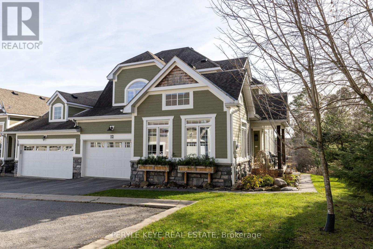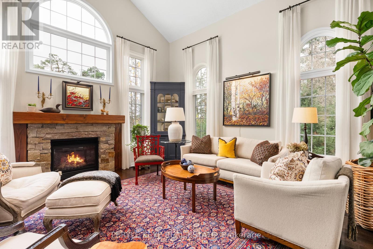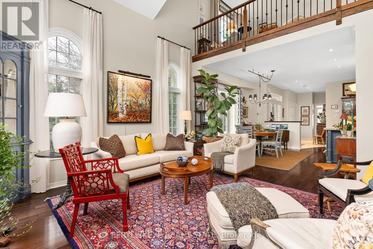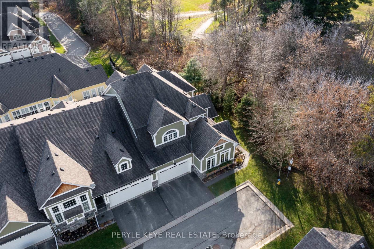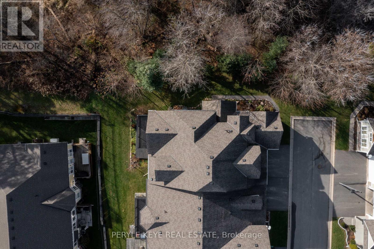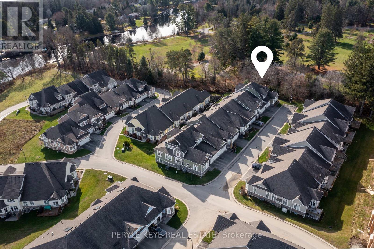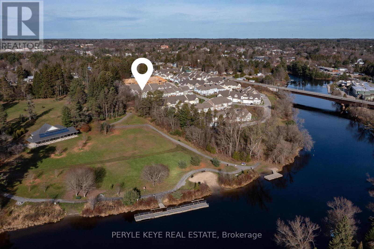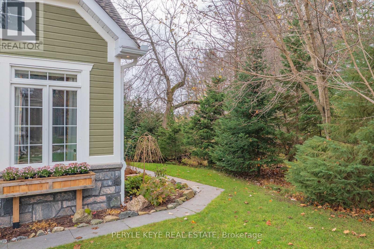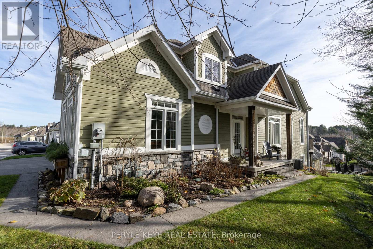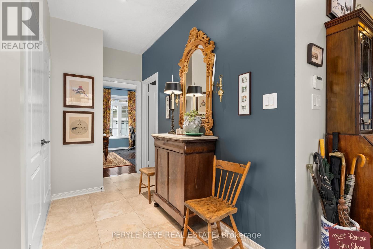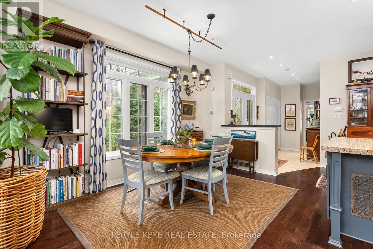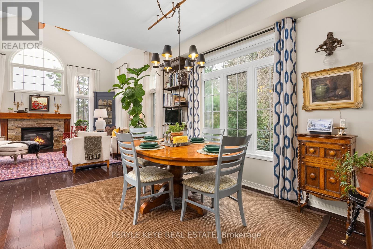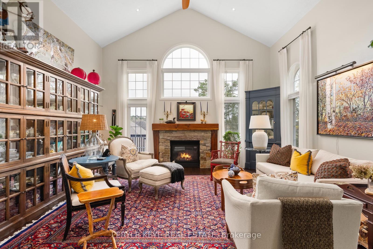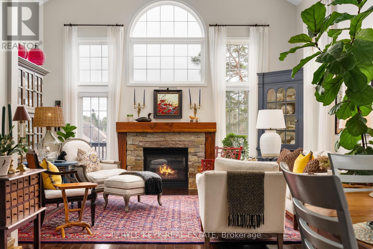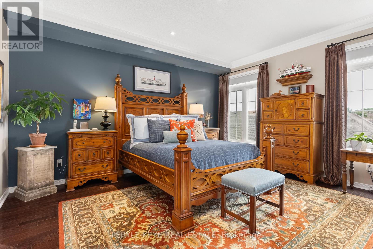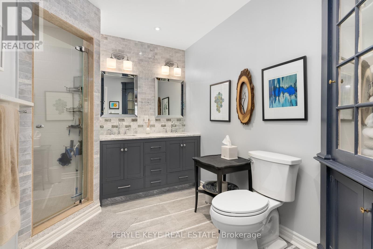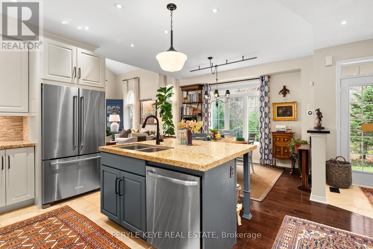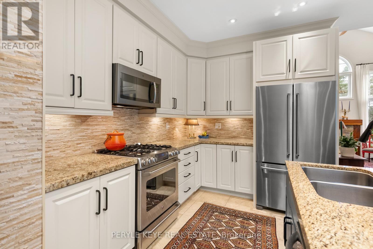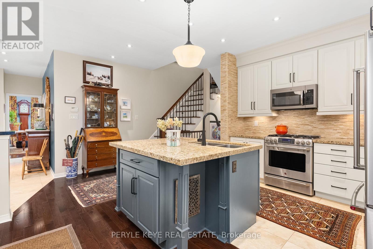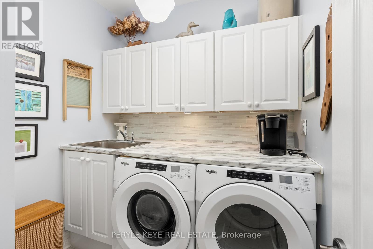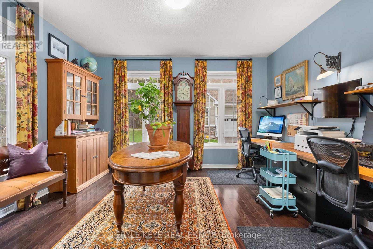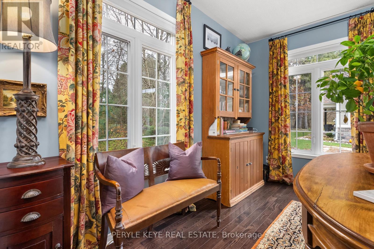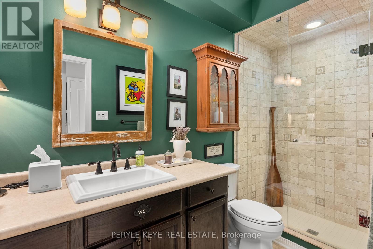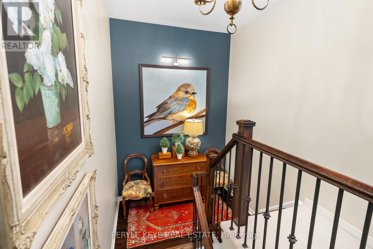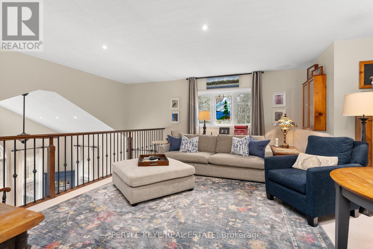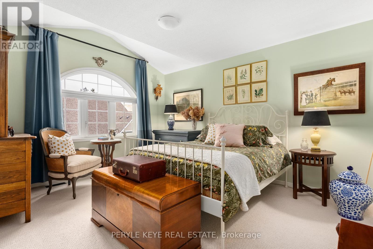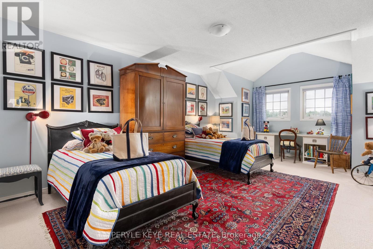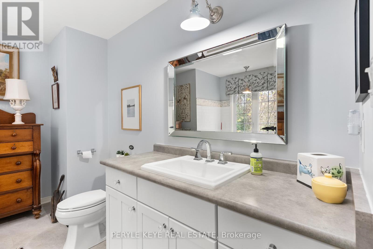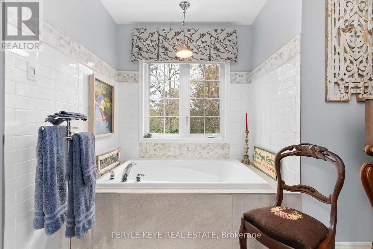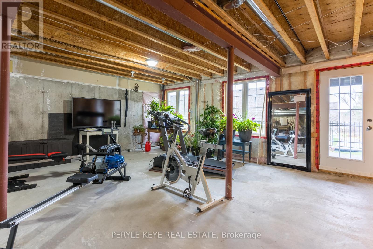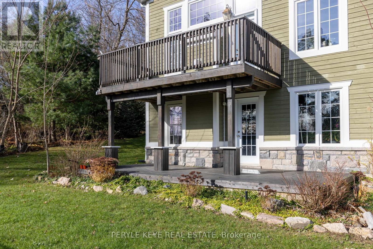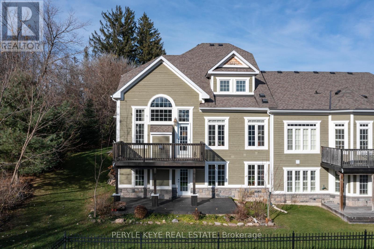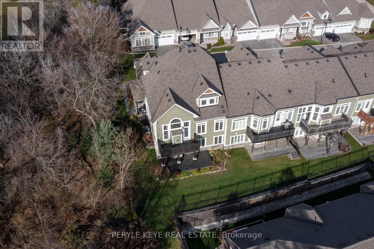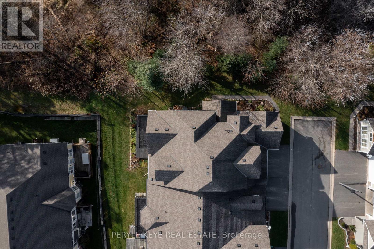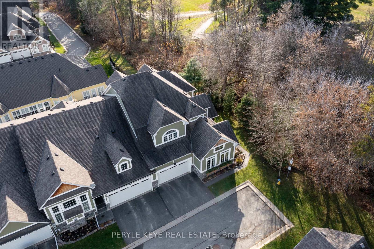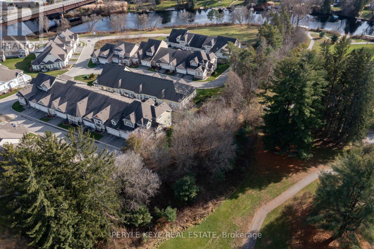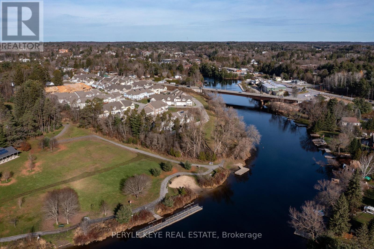4 Bedroom
3 Bathroom
Fireplace
Central Air Conditioning
Forced Air
$1,149,900
Luxury living in the heart of Muskoka! Here is a once in a lifetime opportunity to secure a pristine, luxury (freehold) Townhome w/ a walkout level & 2 car garage - both rare features - in arguably the best location Muskoka Waterways has to offer! This move in ready 4 Bed, 3 Bath Home is an absolute jewel boasting highly desirable features! End unit (3 walls of windows), last home on a quiet street w/ no through traffic, a forest backdrop view bordering Annie Williams Park- you will be one of the very few with this idyllic & private setting! South Exp = all day sun - a premium lot choice from day 1! This pristine home (2012) amazes with cathedral ceilings, feature fireplace, 2700+ finished sq ft, plus another 1,300+ sq. ft. on the LL walkout w/ multiple windows, & bonus of rough in bath! The seamless main floor w/ primary suite (ensuite & walk in closet), guest bed/office, 3PC bath, & laundry make for convenience & comfort of one floor living. **** EXTRAS **** Muskoka Waterways is a luxury freehold development with a nominal monthly fee for snow removal/lawn care etc creating a maintenance free lifestyle. Located along the Muskoka River plus within walking distance of Downtown Bracebridge! (id:56991)
Property Details
|
MLS® Number
|
X8173758 |
|
Property Type
|
Single Family |
|
Parking Space Total
|
4 |
Building
|
Bathroom Total
|
3 |
|
Bedrooms Above Ground
|
4 |
|
Bedrooms Total
|
4 |
|
Appliances
|
Dishwasher, Dryer, Garage Door Opener, Microwave, Range, Refrigerator, Stove, Washer, Window Coverings |
|
Basement Features
|
Walk Out |
|
Basement Type
|
Full |
|
Construction Style Attachment
|
Attached |
|
Cooling Type
|
Central Air Conditioning |
|
Fireplace Present
|
Yes |
|
Heating Fuel
|
Natural Gas |
|
Heating Type
|
Forced Air |
|
Stories Total
|
2 |
|
Type
|
Row / Townhouse |
|
Utility Water
|
Municipal Water |
Parking
Land
|
Acreage
|
No |
|
Sewer
|
Sanitary Sewer |
|
Size Irregular
|
37.21 X 77.01 Ft |
|
Size Total Text
|
37.21 X 77.01 Ft |
Rooms
| Level |
Type |
Length |
Width |
Dimensions |
|
Second Level |
Bedroom 4 |
3.91 m |
6.43 m |
3.91 m x 6.43 m |
|
Second Level |
Bathroom |
|
|
Measurements not available |
|
Second Level |
Family Room |
5.36 m |
5.38 m |
5.36 m x 5.38 m |
|
Second Level |
Bedroom 3 |
4.09 m |
4.17 m |
4.09 m x 4.17 m |
|
Main Level |
Living Room |
5.08 m |
4.52 m |
5.08 m x 4.52 m |
|
Main Level |
Dining Room |
3.99 m |
3.61 m |
3.99 m x 3.61 m |
|
Main Level |
Kitchen |
3.15 m |
2.51 m |
3.15 m x 2.51 m |
|
Main Level |
Primary Bedroom |
4.47 m |
4.29 m |
4.47 m x 4.29 m |
|
Main Level |
Bathroom |
|
|
Measurements not available |
|
Main Level |
Bedroom 2 |
4.22 m |
4.17 m |
4.22 m x 4.17 m |
|
Main Level |
Bathroom |
|
|
Measurements not available |
|
Main Level |
Laundry Room |
2.24 m |
2.16 m |
2.24 m x 2.16 m |
Utilities
