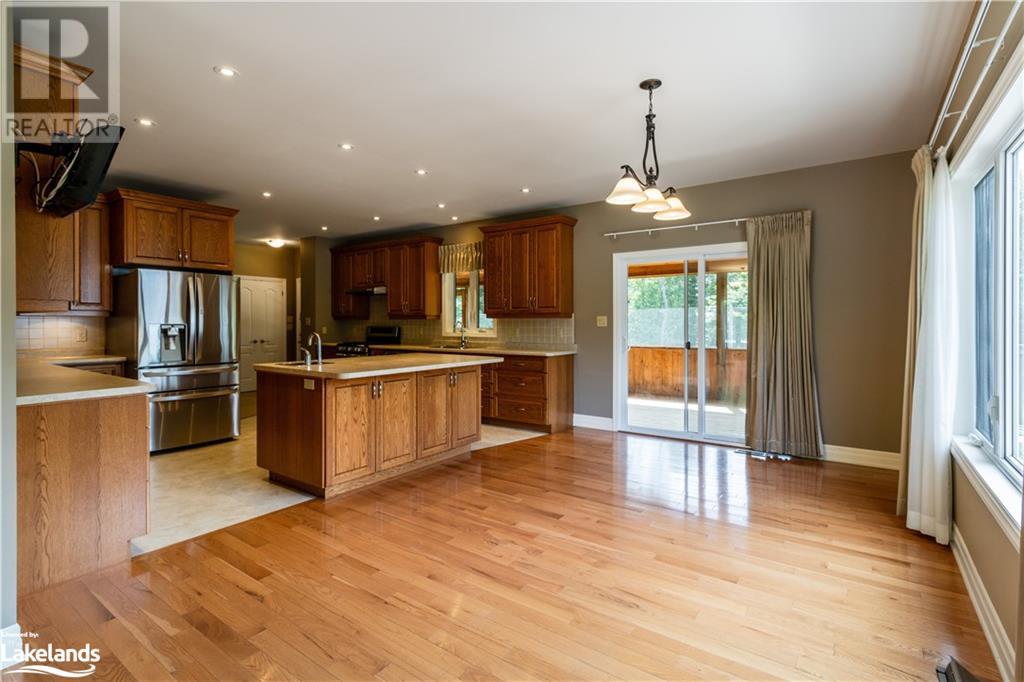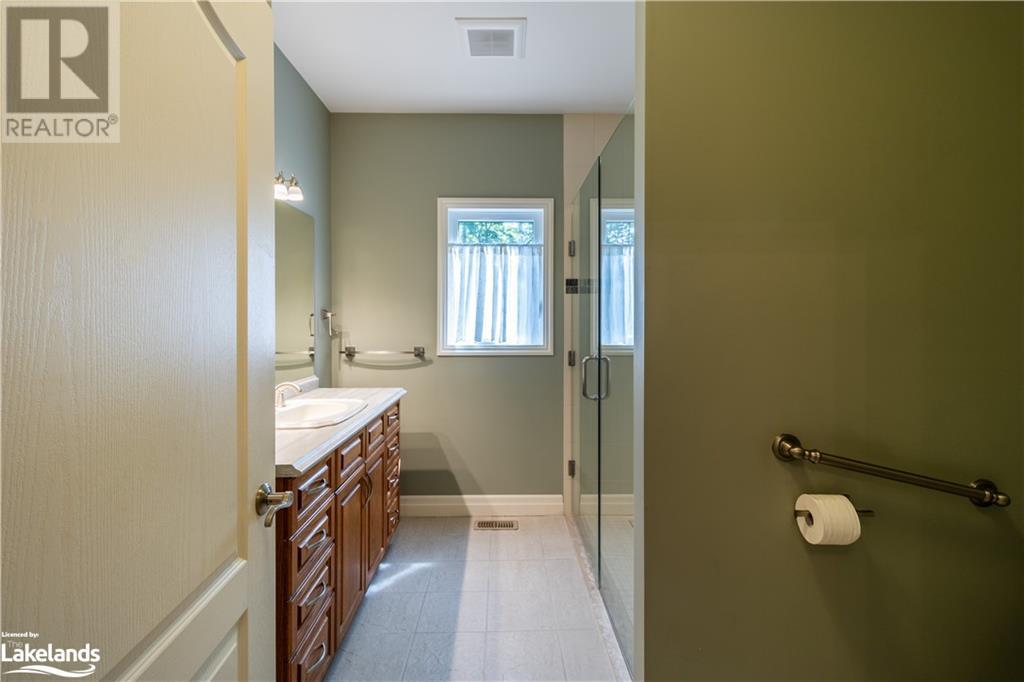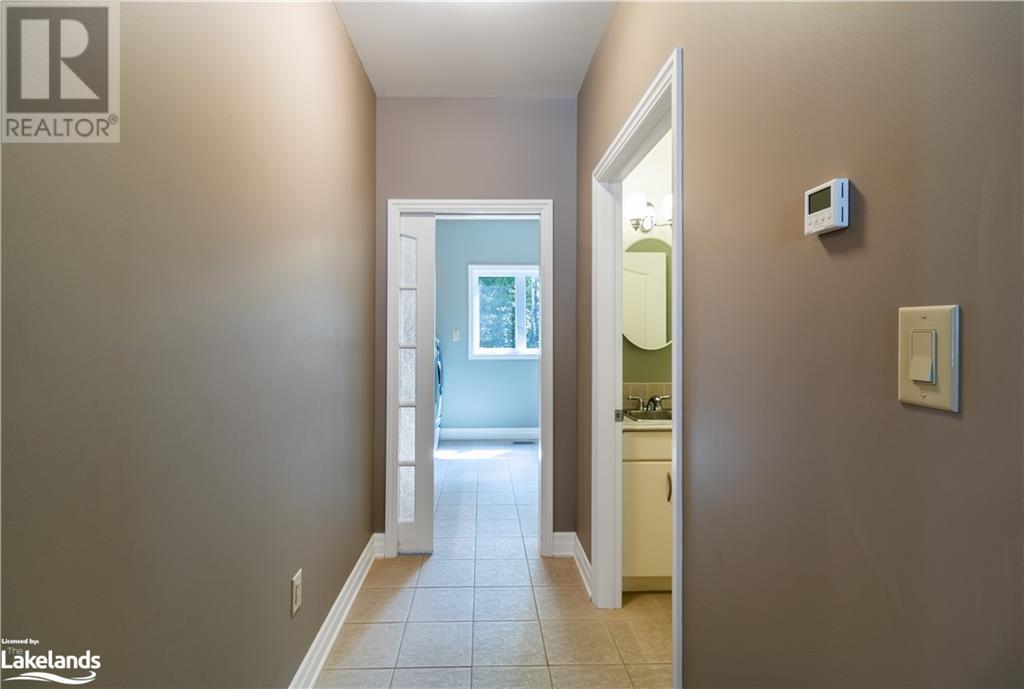4 Bedroom
4 Bathroom
3043 sqft
Raised Bungalow
Central Air Conditioning
Forced Air
Acreage
$849,000
Discover the perfect blend of residential comfort & business potential with this exceptional property, ideally situated just north of Carnarvon with premium highway exposure. This well-built home offers over 3,000 SF of living space across 2 levels, complemented by a spacious workshop & C2 zoning, opening up a multitude of business opportunities. As you enter the home, you'll be greeted by a stunning foyer that leads into an expansive open-concept living & dining area. Large windows bathe the space in natural light, highlighting the wood floors & picturesque views of the property. The chef's kitchen features generous storage, ample counter space, a large island, & a walkout to a full-width screened-in porch that overlooks the backyard. The main level also includes a convenient 2-pc bath, a sizable laundry room / mudroom with plentiful storage. The primary suite on this level is a retreat of its own, complete with a walk-in closet & a 3-pc ensuite bath featuring an oversized shower & a linen closet. The lower level, partially above grade, is fully finished & bright, thanks to its large windows. It boasts a large ‘L’ shaped rec room, 3 generously sized bedrooms with ample closets, & 2 additional 4-pc baths to accommodate guests. Additional features on this level include an office, utility room, & a cold room. This home is designed with comfort in mind, featuring forced air oil heating, in-floor heating in select areas, & central air conditioning. The property's large workshop includes 2 carports & a rear storage area, making it ideal for integrating your business with your residence. Plus, 3 sheds provide extra storage space. Set on a picturesque 1.2-acre lot, just 5 minutes from essential amenities in Carnarvon, this property offers a unique opportunity to blend home & business seamlessly. Plus it features deeded access on Boshkung Lake to take a dip! Book your private tour today to experience all that this exceptional property has to offer. (id:56991)
Property Details
|
MLS® Number
|
40638181 |
|
Property Type
|
Single Family |
|
AmenitiesNearBy
|
Shopping |
|
EquipmentType
|
Propane Tank |
|
Features
|
Visual Exposure, Country Residential, Sump Pump |
|
ParkingSpaceTotal
|
22 |
|
RentalEquipmentType
|
Propane Tank |
Building
|
BathroomTotal
|
4 |
|
BedroomsAboveGround
|
1 |
|
BedroomsBelowGround
|
3 |
|
BedroomsTotal
|
4 |
|
ArchitecturalStyle
|
Raised Bungalow |
|
BasementDevelopment
|
Finished |
|
BasementType
|
Full (finished) |
|
ConstructedDate
|
2009 |
|
ConstructionStyleAttachment
|
Detached |
|
CoolingType
|
Central Air Conditioning |
|
ExteriorFinish
|
Vinyl Siding |
|
FireplacePresent
|
No |
|
FoundationType
|
Insulated Concrete Forms |
|
HalfBathTotal
|
1 |
|
HeatingType
|
Forced Air |
|
StoriesTotal
|
1 |
|
SizeInterior
|
3043 Sqft |
|
Type
|
House |
|
UtilityWater
|
Drilled Well |
Parking
Land
|
AccessType
|
Road Access, Highway Nearby |
|
Acreage
|
Yes |
|
LandAmenities
|
Shopping |
|
Sewer
|
Septic System |
|
SizeFrontage
|
237 Ft |
|
SizeIrregular
|
1.2 |
|
SizeTotal
|
1.2 Ac|1/2 - 1.99 Acres |
|
SizeTotalText
|
1.2 Ac|1/2 - 1.99 Acres |
|
ZoningDescription
|
C2 |
Rooms
| Level |
Type |
Length |
Width |
Dimensions |
|
Lower Level |
Storage |
|
|
3'11'' x 6'2'' |
|
Lower Level |
Utility Room |
|
|
8'3'' x 13'7'' |
|
Lower Level |
Cold Room |
|
|
7'0'' x 10'0'' |
|
Lower Level |
4pc Bathroom |
|
|
7'6'' x 8'4'' |
|
Lower Level |
Bedroom |
|
|
9'3'' x 17'4'' |
|
Lower Level |
Bedroom |
|
|
11'11'' x 12'5'' |
|
Lower Level |
4pc Bathroom |
|
|
1'8'' x 3' |
|
Lower Level |
Bedroom |
|
|
12'4'' x 13'5'' |
|
Lower Level |
Office |
|
|
17'4'' x 9'3'' |
|
Lower Level |
Recreation Room |
|
|
17'5'' x 13'0'' |
|
Lower Level |
Recreation Room |
|
|
30'4'' x 10'11'' |
|
Main Level |
Porch |
|
|
49'0'' x 11'7'' |
|
Main Level |
Foyer |
|
|
8'8'' x 3'11'' |
|
Main Level |
2pc Bathroom |
|
|
4'3'' x 5'1'' |
|
Main Level |
Full Bathroom |
|
|
9'8'' x 9'11'' |
|
Main Level |
Primary Bedroom |
|
|
17'11'' x 13'6'' |
|
Main Level |
Laundry Room |
|
|
9'11'' x 10'11'' |
|
Main Level |
Kitchen |
|
|
14'9'' x 15'10'' |
|
Main Level |
Dining Room |
|
|
16'3'' x 9'8'' |
|
Main Level |
Laundry Room |
|
|
22'2'' x 18'8'' |
|
Main Level |
Foyer |
|
|
7'10'' x 10'1'' |


























































