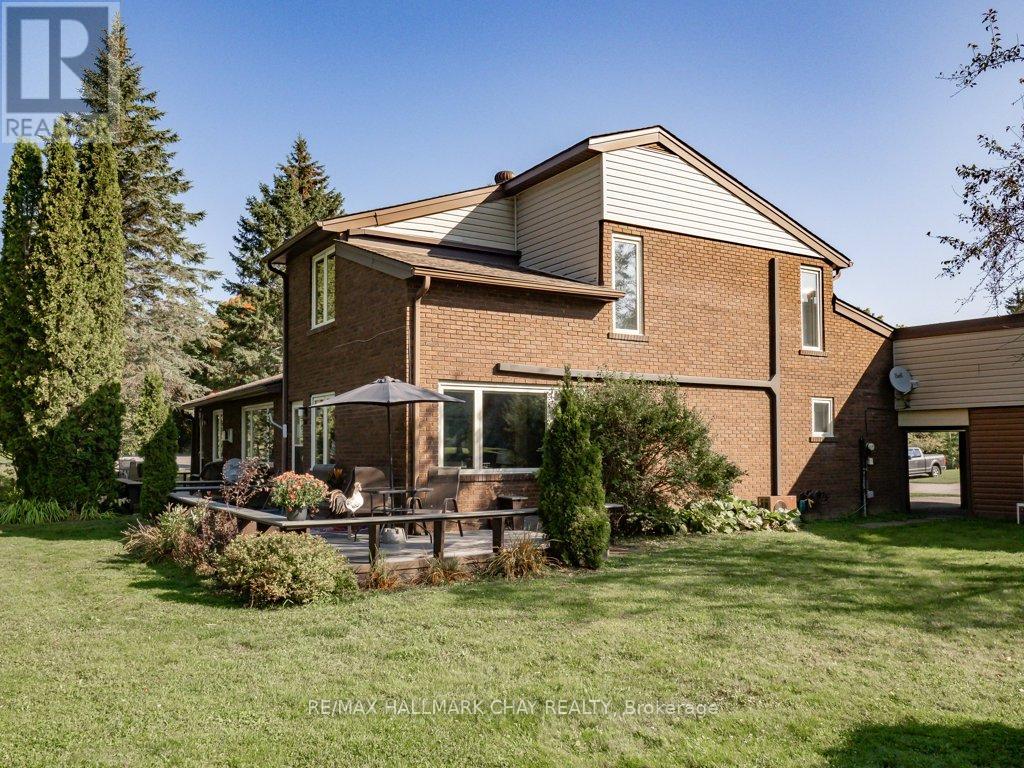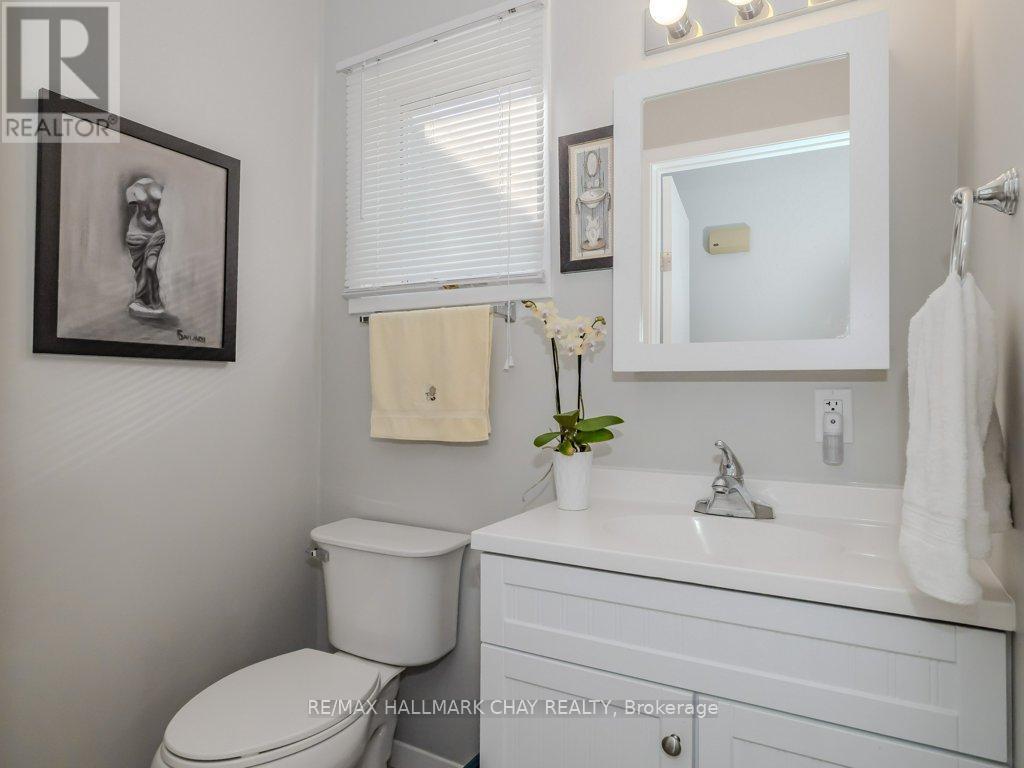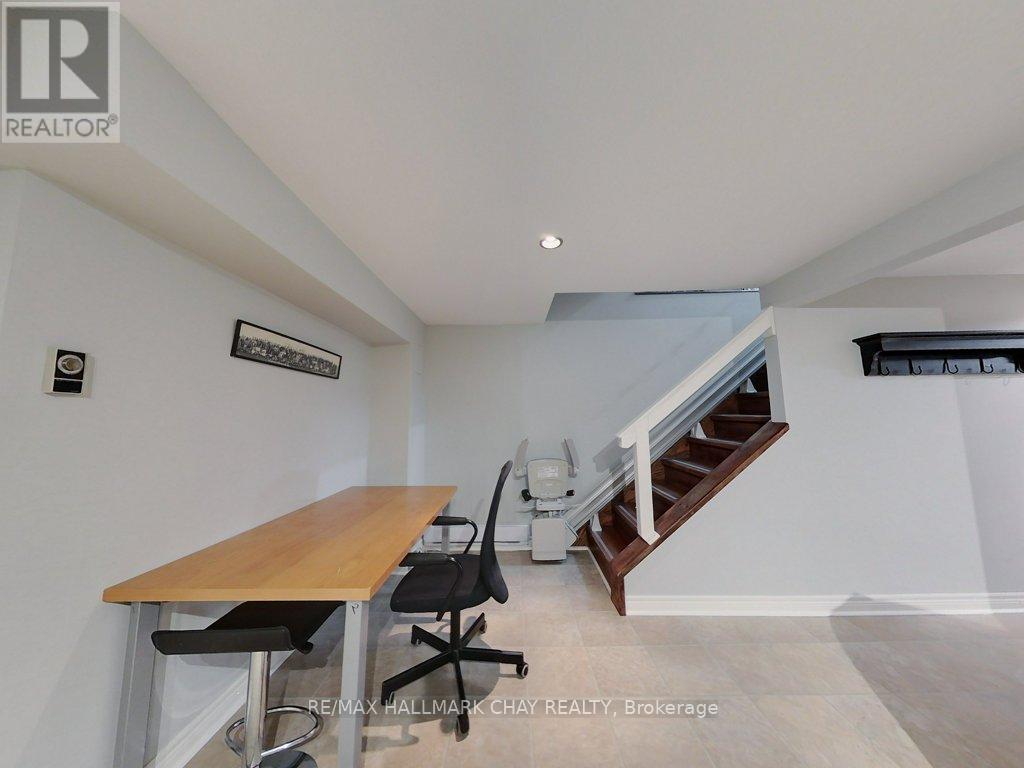3 Bedroom
3 Bathroom
999.992 - 1198.9898 sqft
Wall Unit
Baseboard Heaters
Landscaped
$499,000Maintenance, Insurance
$500 Monthly
Affordable Living Opportunity in an enclave of Condominium Townhomes in the wonderful town of Bracebridge, Muskoka. The property is nicely landscaped and ideally nestled in the South Muskoka Curling and Golf Club local, within walking distance to amenities in the historic downtown core. Enjoy easy condo-living in this bright, open-concept home without the work of exterior maintenance or snow ploughing! Lead an active year-round lifestyle by playing and socializing at a fabulous golf course and seasonal curling club. Walk the picturesque and established cul de sac neighbourhood peppered with mature trees and peaceful green vistas. This is a 2-storey Townhome with full basement, 3 bedrooms, 3 bathrooms and protected carport parking with additional visitor parking. Bell Fibe high-speed internet is currently being installed. The property is managed by owners and comprises 8 units. Utility costs are available now and the Status Certificate when an offer is submitted. Property is co-listed with Suzanne Martineau, Re/Max Hallmark Realty Limited. Is it time to make a great investment in Muskoka? (id:56991)
Property Details
|
MLS® Number
|
X9357802 |
|
Property Type
|
Single Family |
|
AmenitiesNearBy
|
Beach, Hospital, Park |
|
CommunityFeatures
|
Pets Not Allowed |
|
Features
|
Wooded Area |
|
ParkingSpaceTotal
|
2 |
|
Structure
|
Deck |
Building
|
BathroomTotal
|
3 |
|
BedroomsAboveGround
|
2 |
|
BedroomsBelowGround
|
1 |
|
BedroomsTotal
|
3 |
|
Amenities
|
Storage - Locker |
|
Appliances
|
Water Heater, Dishwasher, Dryer, Refrigerator, Stove, Window Coverings |
|
BasementDevelopment
|
Finished |
|
BasementType
|
Full (finished) |
|
CoolingType
|
Wall Unit |
|
ExteriorFinish
|
Brick, Vinyl Siding |
|
FireplacePresent
|
No |
|
FoundationType
|
Block |
|
HalfBathTotal
|
1 |
|
HeatingFuel
|
Electric |
|
HeatingType
|
Baseboard Heaters |
|
StoriesTotal
|
2 |
|
SizeInterior
|
999.992 - 1198.9898 Sqft |
|
Type
|
Row / Townhouse |
Parking
Land
|
Acreage
|
No |
|
LandAmenities
|
Beach, Hospital, Park |
|
LandscapeFeatures
|
Landscaped |
|
ZoningDescription
|
R3 |
Rooms
| Level |
Type |
Length |
Width |
Dimensions |
|
Second Level |
Primary Bedroom |
5.46 m |
2.69 m |
5.46 m x 2.69 m |
|
Second Level |
Bedroom 2 |
3.38 m |
2.84 m |
3.38 m x 2.84 m |
|
Second Level |
Bathroom |
2.49 m |
2.13 m |
2.49 m x 2.13 m |
|
Basement |
Bathroom |
2.79 m |
2.34 m |
2.79 m x 2.34 m |
|
Basement |
Other |
3.43 m |
1.85 m |
3.43 m x 1.85 m |
|
Basement |
Bedroom 3 |
5.26 m |
3.17 m |
5.26 m x 3.17 m |
|
Basement |
Recreational, Games Room |
5.23 m |
3.15 m |
5.23 m x 3.15 m |
|
Main Level |
Foyer |
2.13 m |
1.83 m |
2.13 m x 1.83 m |
|
Main Level |
Kitchen |
3.38 m |
2.92 m |
3.38 m x 2.92 m |
|
Main Level |
Dining Room |
3.05 m |
2.57 m |
3.05 m x 2.57 m |
|
Main Level |
Living Room |
5.44 m |
3.35 m |
5.44 m x 3.35 m |
|
Main Level |
Bathroom |
1.63 m |
1 m |
1.63 m x 1 m |















































