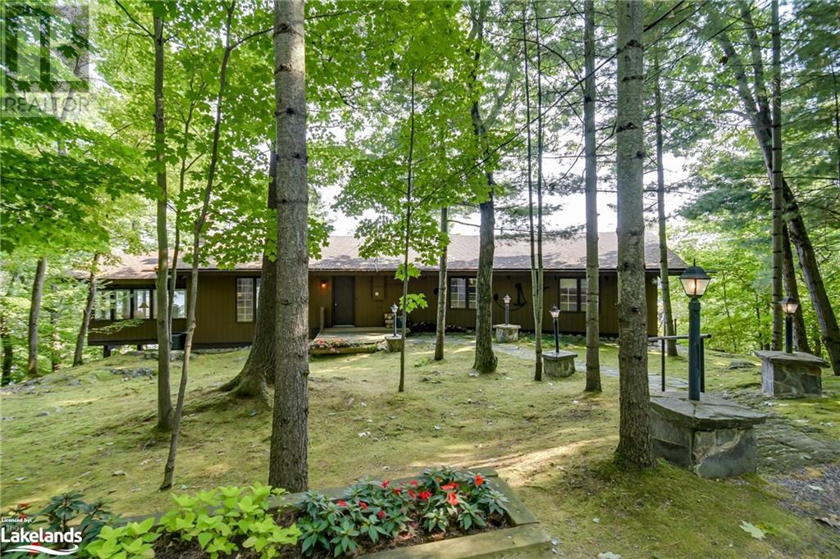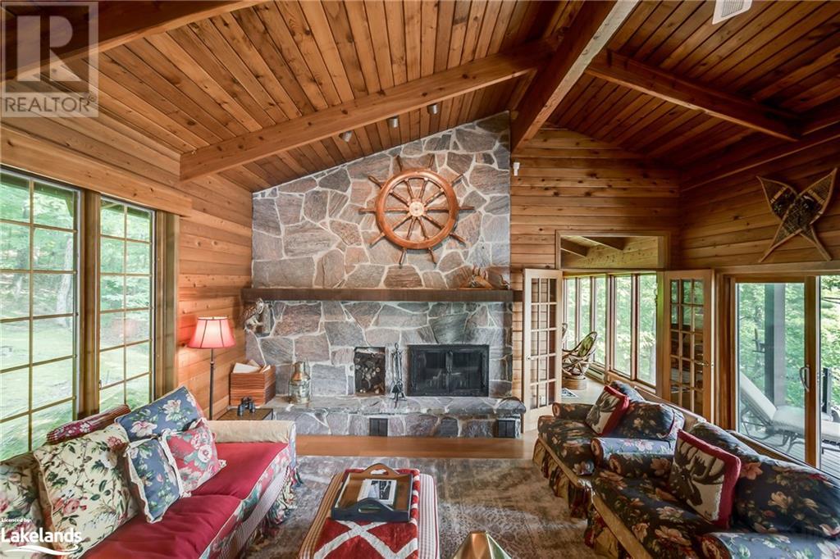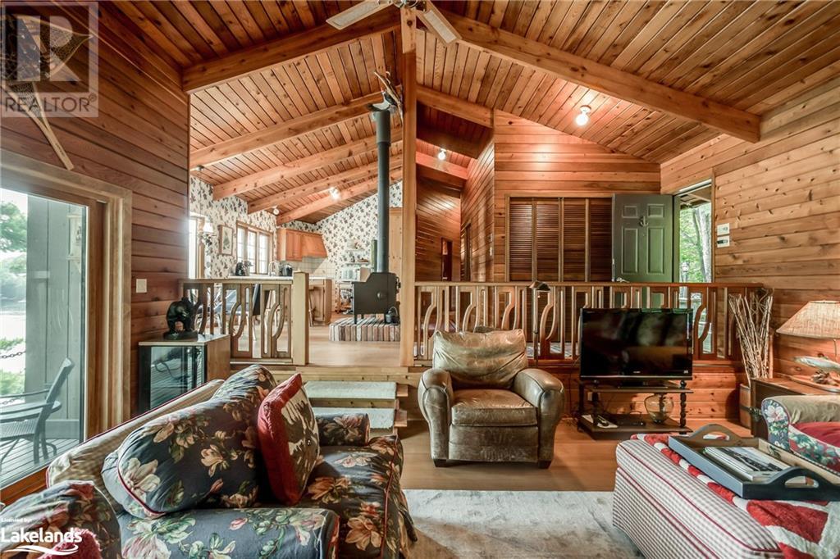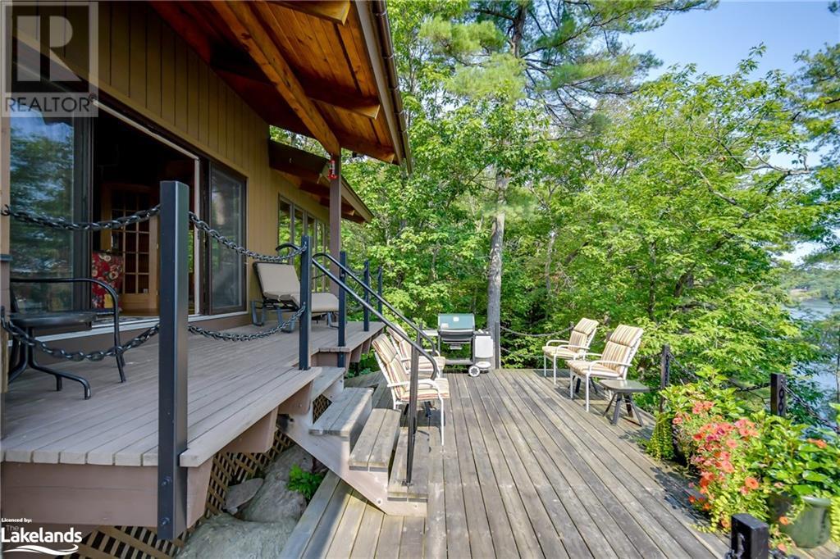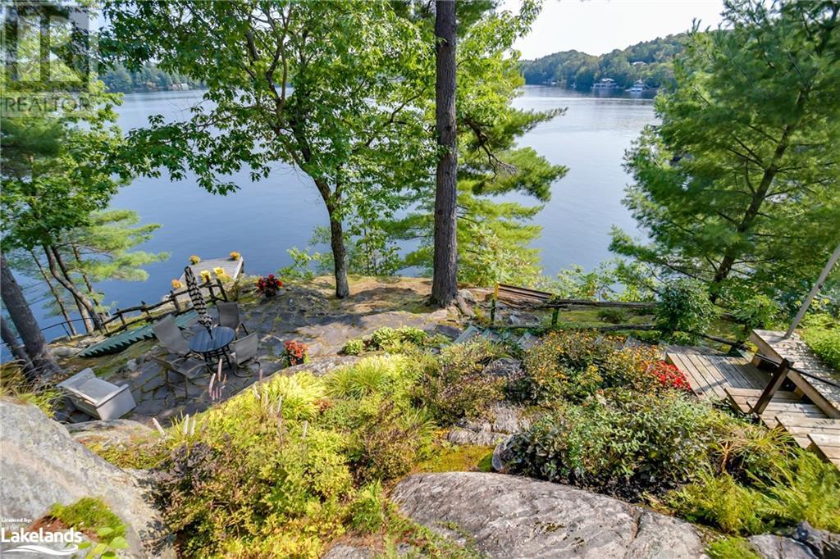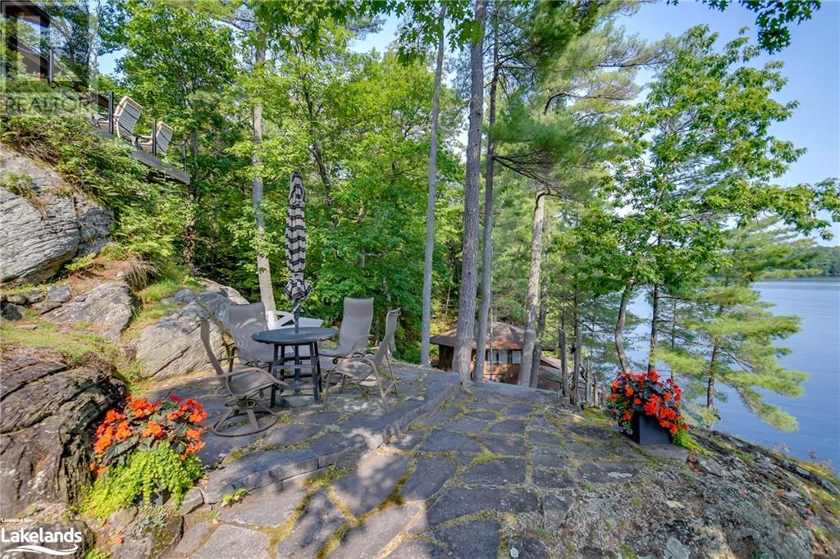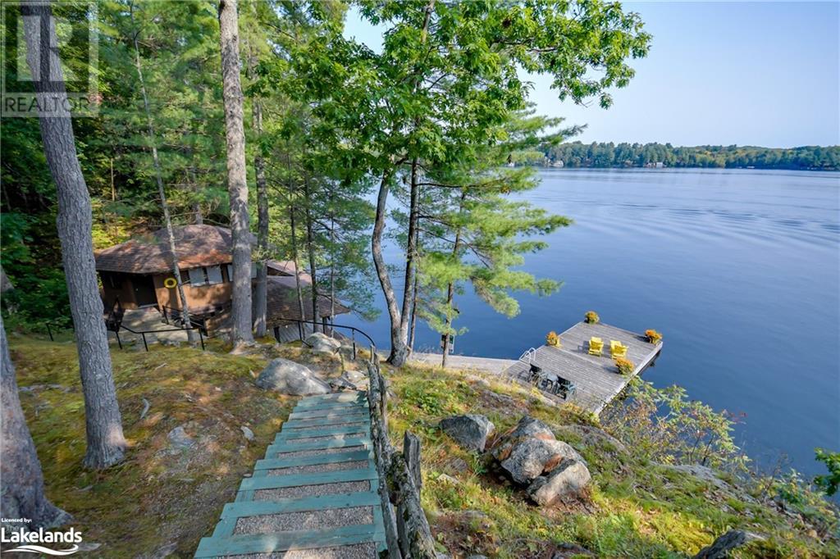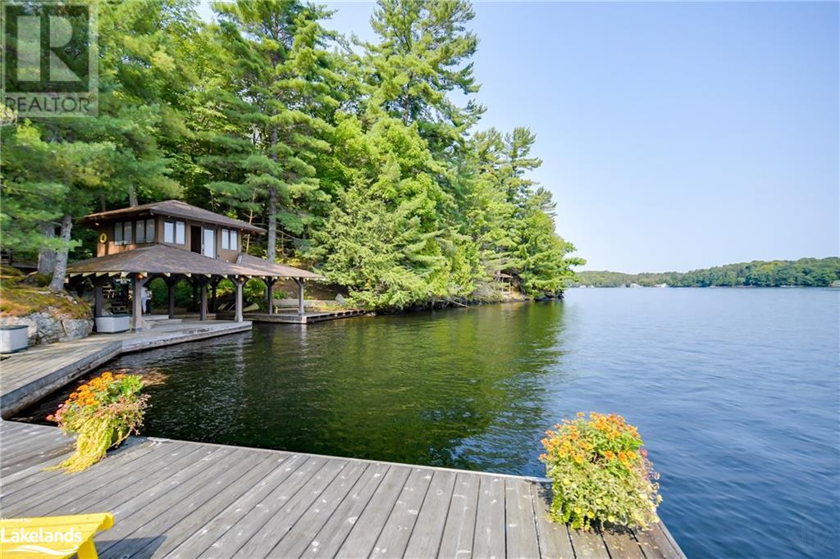3 Bedroom
2 Bathroom
1554 sqft
Cottage
Fireplace
Central Air Conditioning
Forced Air, Stove
Waterfront
Acreage
Lawn Sprinkler
$4,495,000
First time offered. Breathtaking Lake Rosseau views along the prime Port Sandfield corridor. With almost two acres of stunning, mossy, flat forested land, incredible Muskoka granite along the shore and assessed 405 feet of frontage, the potential is endless. Enjoy this cherished family cottage that consists of 3 bedrooms, 2 bathrooms, wood burning stone fireplace and stunning Muskoka room. Take in the Lake Rosseau views from every room room in this cottage, eating area on front deck or sitting and fire pit area below. At the waterfront you will find a well maintained steel dock as well as a single slip boatport with 240sq ft of living accommodations above including a bath. Use as is or turn into your dream property. (id:56991)
Property Details
|
MLS® Number
|
40646553 |
|
Property Type
|
Single Family |
|
AmenitiesNearBy
|
Golf Nearby, Hospital, Marina, Schools, Shopping |
|
CommunityFeatures
|
School Bus |
|
Features
|
Visual Exposure, Paved Driveway, Country Residential |
|
ParkingSpaceTotal
|
8 |
|
ViewType
|
Lake View |
|
WaterFrontType
|
Waterfront |
Building
|
BathroomTotal
|
2 |
|
BedroomsAboveGround
|
3 |
|
BedroomsTotal
|
3 |
|
Appliances
|
Dishwasher, Dryer, Microwave, Refrigerator, Stove, Washer |
|
ArchitecturalStyle
|
Cottage |
|
BasementDevelopment
|
Unfinished |
|
BasementType
|
Crawl Space (unfinished) |
|
ConstructedDate
|
1981 |
|
ConstructionMaterial
|
Wood Frame |
|
ConstructionStyleAttachment
|
Detached |
|
CoolingType
|
Central Air Conditioning |
|
ExteriorFinish
|
Wood |
|
FireProtection
|
Smoke Detectors, Alarm System |
|
FireplacePresent
|
Yes |
|
FireplaceTotal
|
2 |
|
FoundationType
|
Block |
|
HeatingFuel
|
Propane |
|
HeatingType
|
Forced Air, Stove |
|
SizeInterior
|
1554 Sqft |
|
Type
|
House |
|
UtilityWater
|
Lake/river Water Intake |
Land
|
AccessType
|
Road Access, Highway Access |
|
Acreage
|
Yes |
|
LandAmenities
|
Golf Nearby, Hospital, Marina, Schools, Shopping |
|
LandscapeFeatures
|
Lawn Sprinkler |
|
Sewer
|
Septic System |
|
SizeFrontage
|
405 Ft |
|
SizeIrregular
|
1.87 |
|
SizeTotal
|
1.87 Ac|1/2 - 1.99 Acres |
|
SizeTotalText
|
1.87 Ac|1/2 - 1.99 Acres |
|
SurfaceWater
|
Lake |
|
ZoningDescription
|
Wr5-7 |
Rooms
| Level |
Type |
Length |
Width |
Dimensions |
|
Main Level |
3pc Bathroom |
|
|
6'0'' x 11'6'' |
|
Main Level |
Bedroom |
|
|
11'6'' x 16'0'' |
|
Main Level |
Bedroom |
|
|
11'2'' x 11'8'' |
|
Main Level |
Bedroom |
|
|
8'0'' x 13'0'' |
|
Main Level |
4pc Bathroom |
|
|
5'0'' x 9'0'' |
|
Main Level |
Other |
|
|
28'5'' x 3'1'' |
|
Main Level |
Laundry Room |
|
|
7'0'' x 7'9'' |
|
Main Level |
Kitchen |
|
|
11'5'' x 10'6'' |
|
Main Level |
Dining Room |
|
|
13'5'' x 11'0'' |
|
Main Level |
Foyer |
|
|
5' x 12' |
|
Main Level |
Living Room |
|
|
19'0'' x 16'0'' |
|
Main Level |
Sitting Room |
|
|
14'0'' x 15'0'' |
Utilities
|
Cable
|
Available |
|
Electricity
|
Available |
|
Telephone
|
Available |







