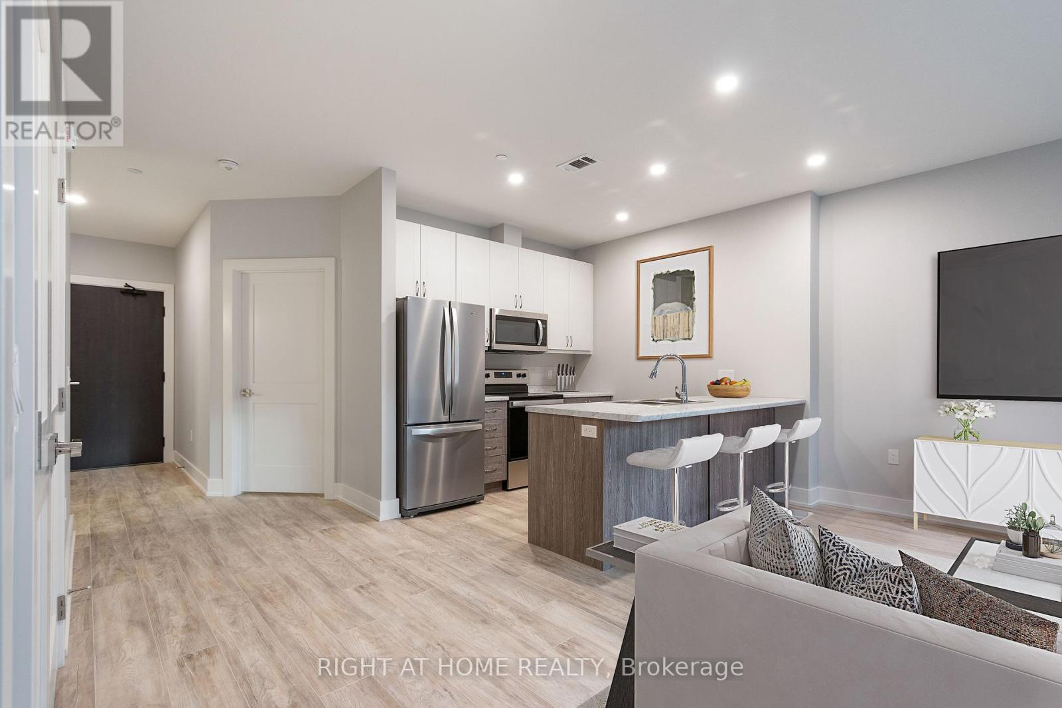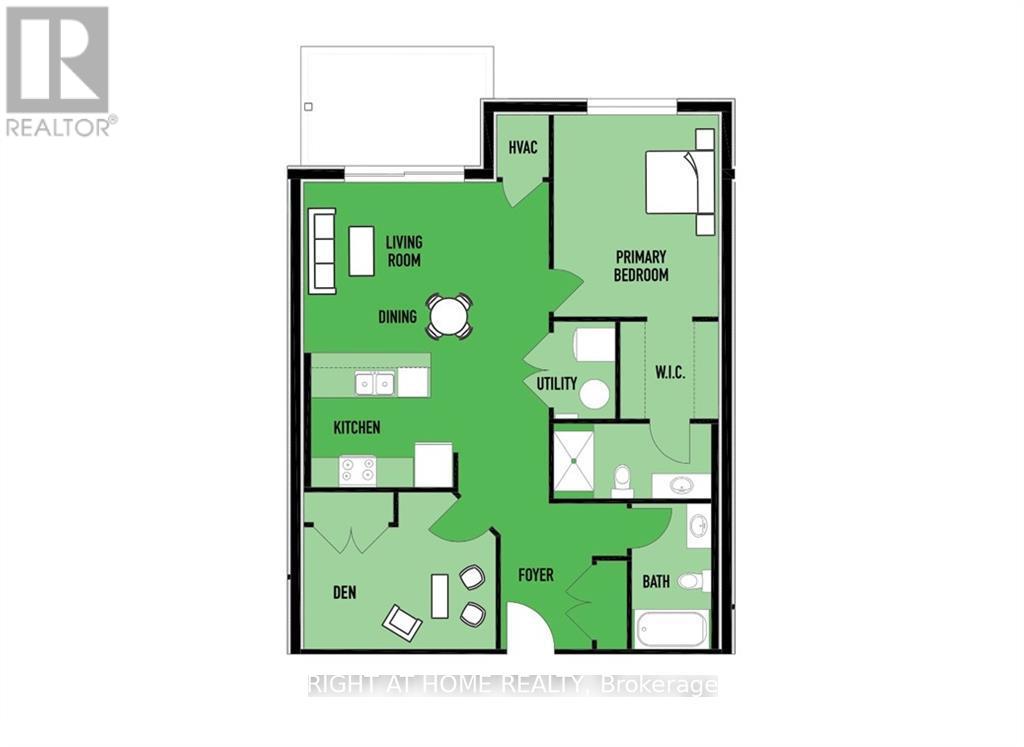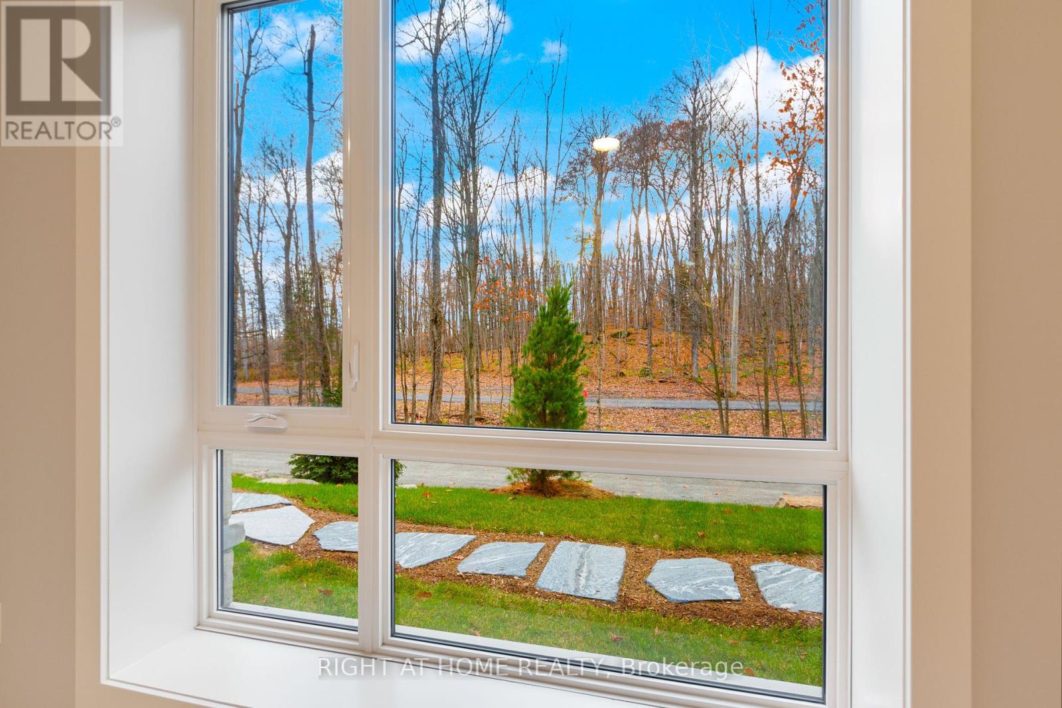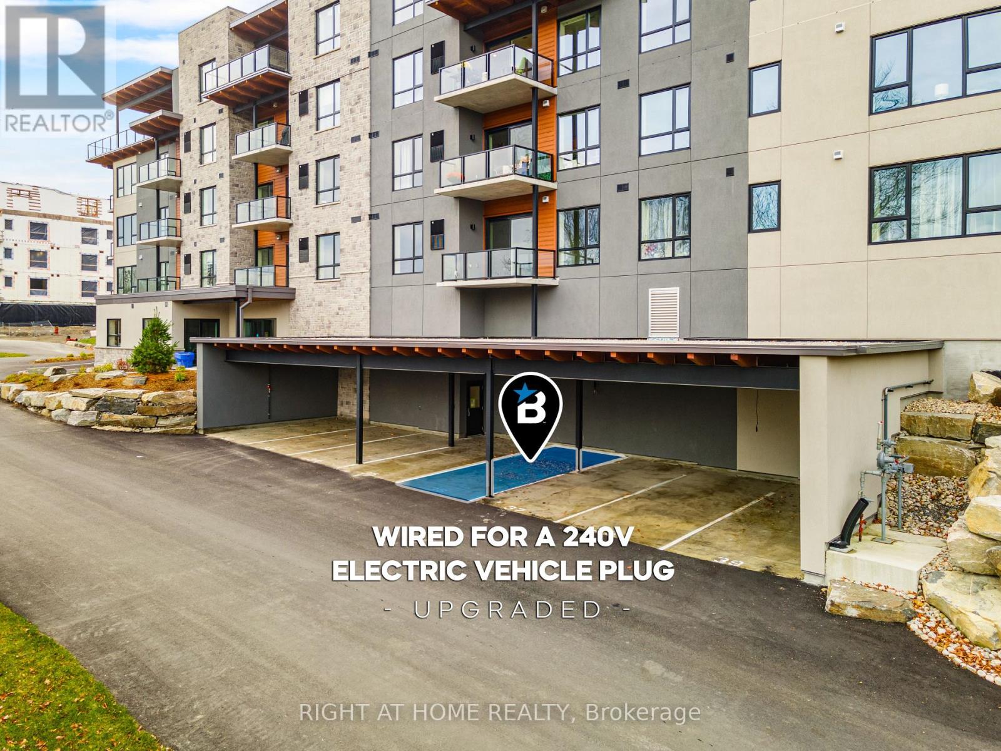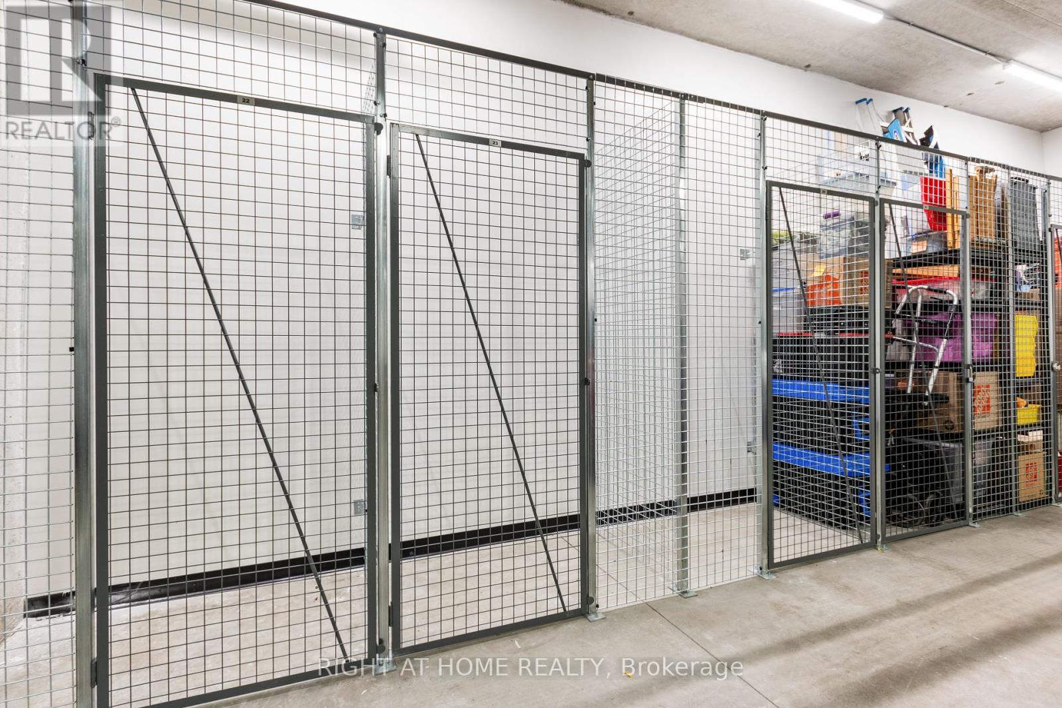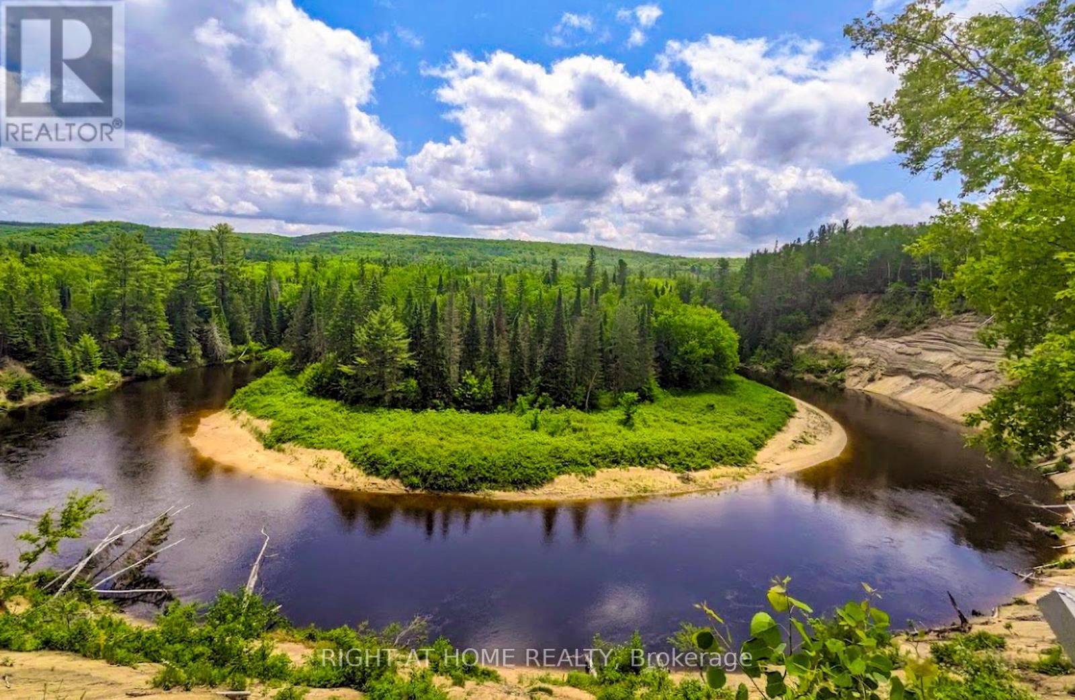107 - 18 Campus Trail Huntsville, Ontario P1H 1C6
$569,000Maintenance, Insurance, Water, Common Area Maintenance
$432 Monthly
Maintenance, Insurance, Water, Common Area Maintenance
$432 MonthlyDiscover The Alexander at Campus Trail, where this first-floor condo shines with a spacious 1-bed plus den layout and 2 full baths across nearly 1000 sq ft. Modern luxury meets practical design, complete with high-end stainless steel kitchen appliances. Crafted with both style and practicality in mind, this modern sanctuary is kitted out with all the latest must-haves. You'll love the wide-open feel of the living, dining, and kitchen areas. Bask in the natural light from large windows, and step out to a serene patio. Embrace smart-home tech, keyless entry, and energy-efficient ICF construction. Charge your EV at your own spot prewired for a 240V plug, store gear in a heated locker, The Alexander doesn't skimp on amenities, with a social room perfect for hosting, and outdoor delights like a firepit lounge, a pickleball court and many nature trails. Located in Huntsville, you're amidst Muskoka's calm and town conveniences. Say goodbye to shoveling snow, and hello to your new lifestyle. You get the tranquility of Muskoka with the convenience of countless town amenities - all within easy reach, including a hospital for your peace of mind. So don't let this gem slip away - it's ready to be called your new home. (id:56991)
Property Details
| MLS® Number | X9350210 |
| Property Type | Single Family |
| Community Name | Chaffey |
| AmenitiesNearBy | Ski Area, Hospital |
| CommunityFeatures | Pet Restrictions |
| Features | Wooded Area |
| ParkingSpaceTotal | 1 |
Building
| BathroomTotal | 2 |
| BedroomsAboveGround | 1 |
| BedroomsTotal | 1 |
| Age | New Building |
| Amenities | Car Wash, Recreation Centre, Visitor Parking, Storage - Locker |
| Appliances | Dishwasher, Dryer, Microwave, Stove, Washer |
| CoolingType | Central Air Conditioning |
| ExteriorFinish | Stone, Wood |
| FireProtection | Security System |
| FireplacePresent | No |
| HeatingFuel | Natural Gas |
| HeatingType | Forced Air |
| SizeInterior | 900 - 999 Ft2 |
| Type | Apartment |
Parking
| Carport |
Land
| Acreage | No |
| LandAmenities | Ski Area, Hospital |
| SurfaceWater | Lake/pond |
Rooms
| Level | Type | Length | Width | Dimensions |
|---|---|---|---|---|
| Main Level | Primary Bedroom | 3.34 m | 4.07 m | 3.34 m x 4.07 m |
| Main Level | Bathroom | 3.34 m | 1.46 m | 3.34 m x 1.46 m |
| Main Level | Den | 3.89 m | 3.27 m | 3.89 m x 3.27 m |
| Main Level | Bathroom | 1.56 m | 3.01 m | 1.56 m x 3.01 m |
| Main Level | Kitchen | 4.7 m | 2.74 m | 4.7 m x 2.74 m |
| Main Level | Living Room | 4.97 m | 3.47 m | 4.97 m x 3.47 m |
Contact Us
Contact us for more information



