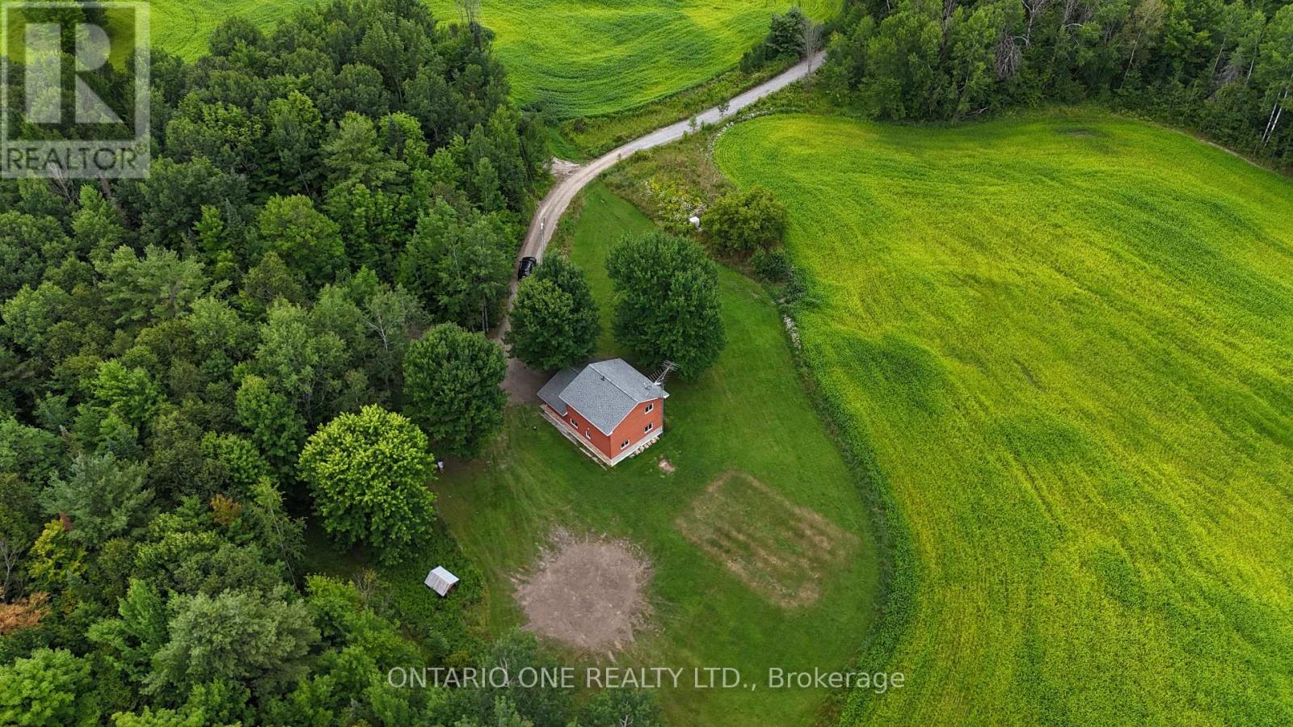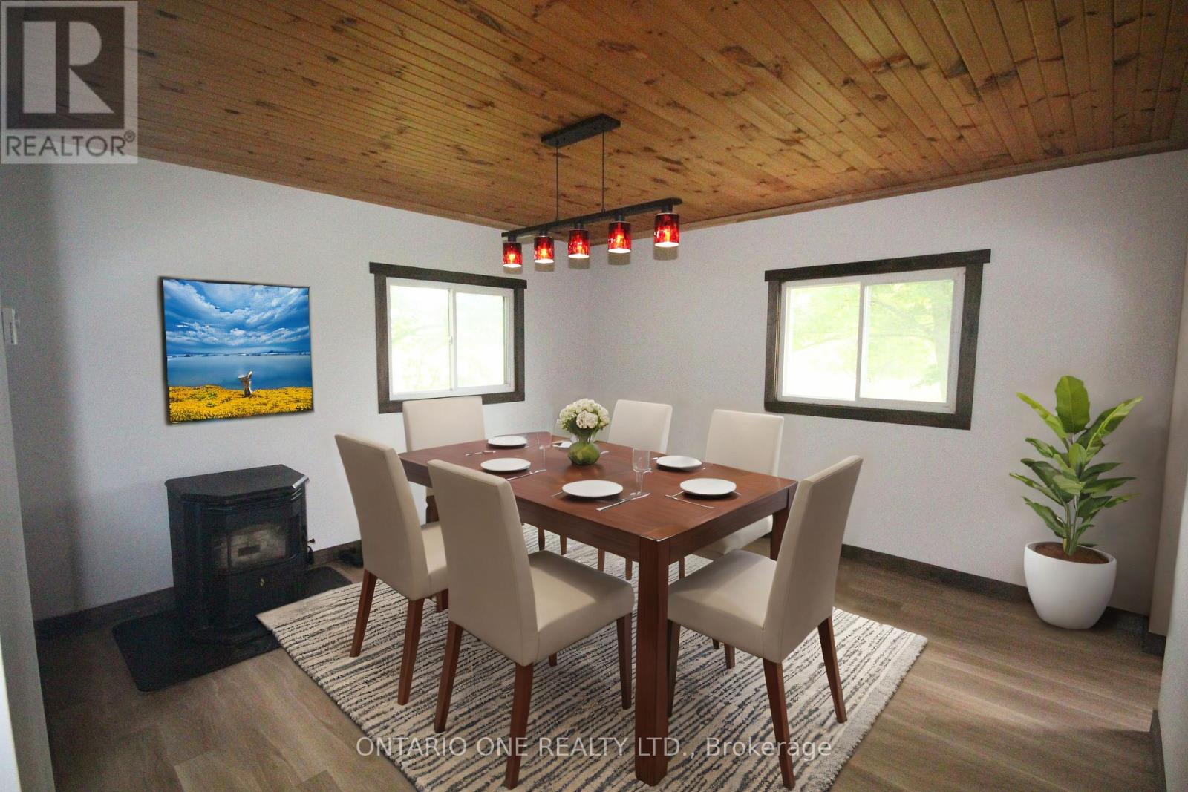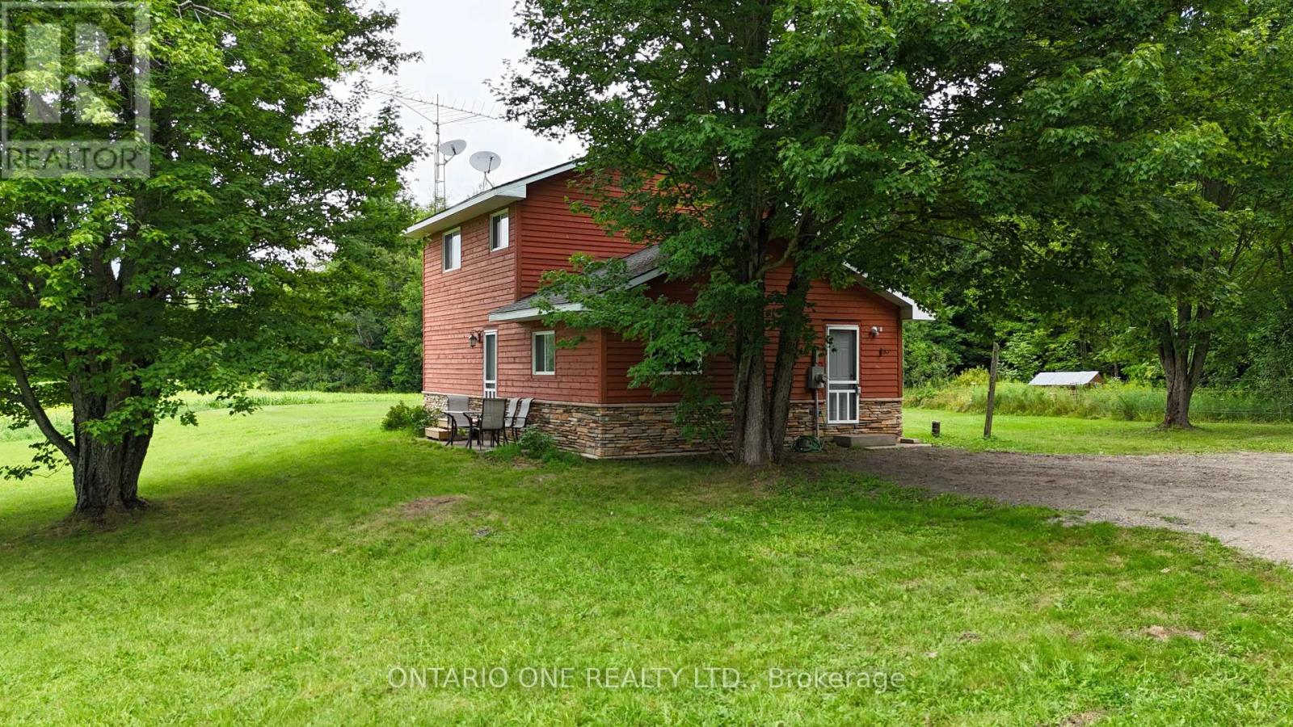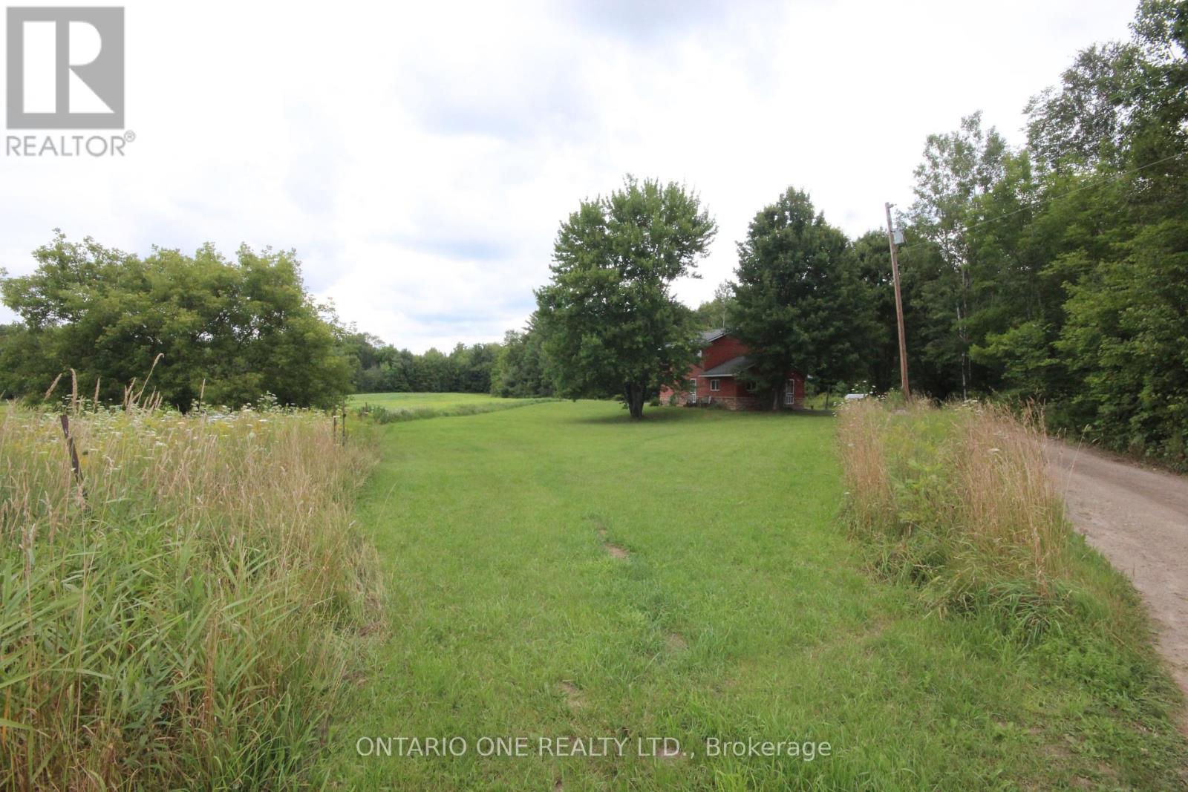4 Bedroom
2 Bathroom
Fireplace
Baseboard Heaters
Acreage
$775,000
Escape to Your Private Muskoka Paradise! Nestled on an expansive 25-acre lot, this charming countryside retreat in the heart of Muskoka offers the perfect blend of open space and forested privacy. This beautiful property features a spacious 4-bedroom, 1 1/2 bath home that effortlessly combines comfort and tranquility. The shingles, windows, and siding were all updated in 2020, ensuring the home is well-maintained and ready for you to enjoy. The main floor welcomes you with a cozy living room, providing ample space for relaxation and entertainment. The main floor also boasts convenient laundry facilities and two generously sized bedrooms, perfect for guests or family members who prefer ground-level living. Upstairs, you'll find two additional bedrooms along with a large family room, offering a peaceful retreat with views of the surrounding natural beauty. The well-maintained property includes a detached 16' x 36' garage, ideal for storing vehicles, tools, or recreational equipment. With plenty of room for the kids to play and explore, the vast outdoor space is a dream come true for families. Imagine creating your own large gardens, harvesting fresh produce, and enjoying the fruits of your labor in this serene setting. Conveniently located less than 5 minutes from Fanklin Park on Sparrow Lake where you can enjoy the public beach or take advantage of the boat ramp. The property is less than 15 minutes from Gravenhurst and less than 25 minutes from Orillia, this countryside haven offers the perfect blend of rural tranquility and easy access to nearby amenities. Whether you're looking for a permanent residence or a weekend getaway, this property provides an unparalleled opportunity to embrace the beauty and serenity of Muskoka living. Don't miss out on this unique opportunity to own a slice of paradise. Schedule your private tour today and experience the magic of countryside living! Visit our website for more detailed information. (id:56991)
Property Details
|
MLS® Number
|
X9234613 |
|
Property Type
|
Single Family |
|
CommunityFeatures
|
School Bus |
|
EquipmentType
|
None |
|
Features
|
Wooded Area, Irregular Lot Size, Partially Cleared, Flat Site |
|
ParkingSpaceTotal
|
12 |
|
RentalEquipmentType
|
None |
Building
|
BathroomTotal
|
2 |
|
BedroomsAboveGround
|
4 |
|
BedroomsTotal
|
4 |
|
Appliances
|
Water Heater, Dryer, Refrigerator, Stove, Washer |
|
BasementType
|
Crawl Space |
|
ConstructionStyleAttachment
|
Detached |
|
ExteriorFinish
|
Wood, Stone |
|
FireplaceFuel
|
Pellet |
|
FireplacePresent
|
Yes |
|
FireplaceTotal
|
1 |
|
FireplaceType
|
Stove |
|
FoundationType
|
Block |
|
HalfBathTotal
|
1 |
|
HeatingFuel
|
Electric |
|
HeatingType
|
Baseboard Heaters |
|
StoriesTotal
|
2 |
|
Type
|
House |
Parking
Land
|
Acreage
|
Yes |
|
Sewer
|
Septic System |
|
SizeFrontage
|
25 M |
|
SizeIrregular
|
25 Acre |
|
SizeTotalText
|
25 Acre|25 - 50 Acres |
|
ZoningDescription
|
Ru |
Rooms
| Level |
Type |
Length |
Width |
Dimensions |
|
Second Level |
Bedroom |
2.83 m |
2.22 m |
2.83 m x 2.22 m |
|
Second Level |
Bedroom |
2.84 m |
2.68 m |
2.84 m x 2.68 m |
|
Second Level |
Living Room |
3.95 m |
5.49 m |
3.95 m x 5.49 m |
|
Main Level |
Dining Room |
3.99 m |
3.84 m |
3.99 m x 3.84 m |
|
Main Level |
Kitchen |
4.9 m |
3.42 m |
4.9 m x 3.42 m |
|
Main Level |
Bedroom |
3.49 m |
3.44 m |
3.49 m x 3.44 m |
|
Main Level |
Bedroom |
2.65 m |
3.4 m |
2.65 m x 3.4 m |
|
Main Level |
Laundry Room |
1.36 m |
2.83 m |
1.36 m x 2.83 m |
|
Main Level |
Foyer |
2.38 m |
3.55 m |
2.38 m x 3.55 m |





































