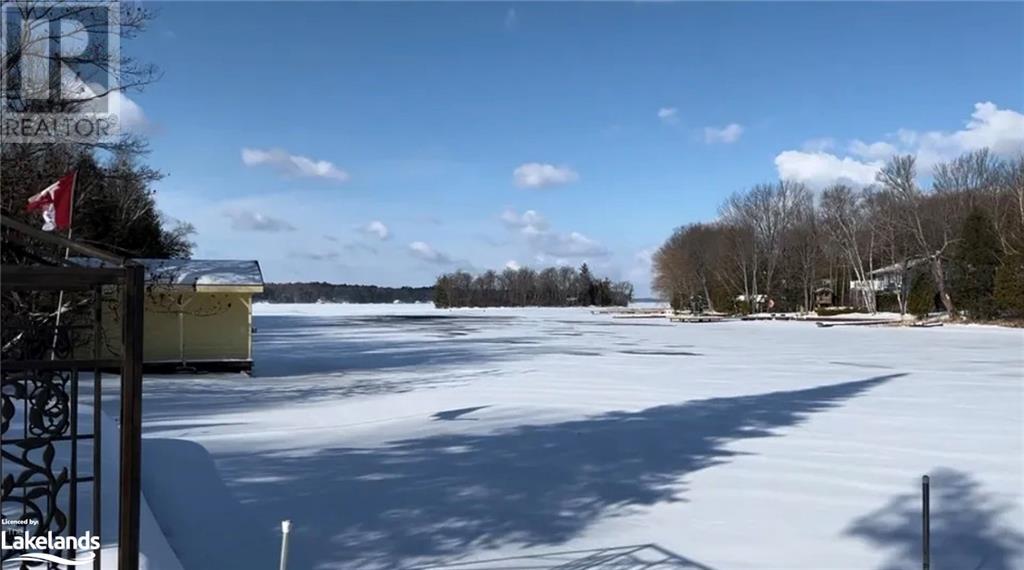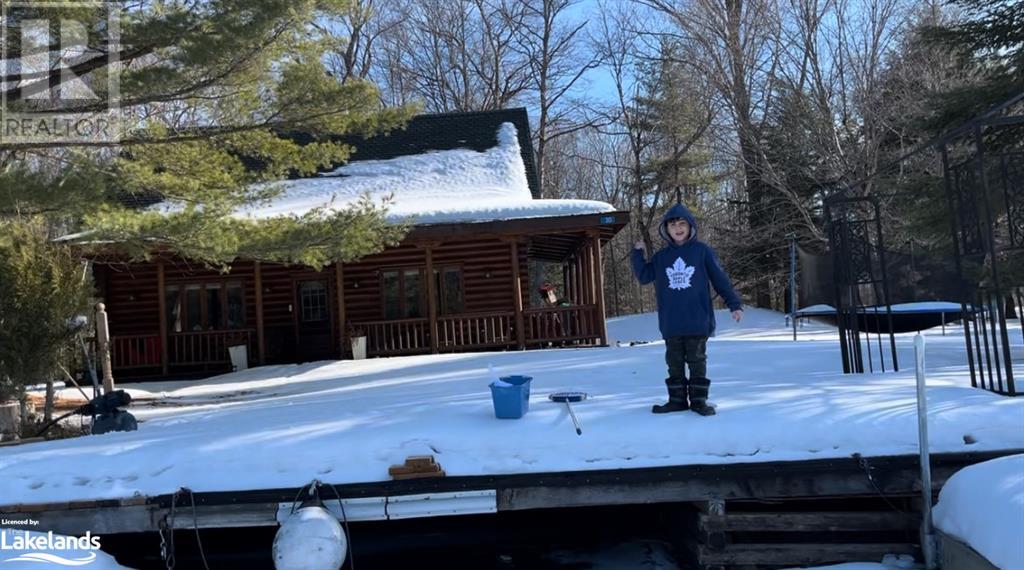4 Bedroom
2 Bathroom
1920 sqft
Log House/cabin
None
Baseboard Heaters, Stove
Waterfront
$1,975 Monthly
Looking for an off season rental? This charming 2 storey with 4 bed + loft, 2 bath log cabin in Bracebridge is available for rent Oct 1 through June 30, 2025. Nestled on a peaceful 1-acre flat lot this property offers the perfect blend of privacy, serenity and convenience however it’s on an ISLAND on Lake Muskoka. Park your car in the designated parking at the George Road landing and cross the river to get to the property. There are two ways to access the property; boat directly to the dock (2 minute boat ride) using the aluminum boat with motor included in the rental, or dock at the community island landing directly across from the mainland and walk 3 minutes to the property along the island's centre path. Of note the island is home to year-round residents, so you will have neighbours to welcome you to this tight-knit community. This turn-key cottage comes fully furnished, complete with a fully stocked kitchen; just bring your clothes and quickly settle in with modern conveniences, including a dishwasher, washer, dryer and the internet. Soak in the beautiful surroundings and sunsets from the wrap-around porch or relax on the deck by the water. If you’re looking for a place to call home this fall/winter/spring look no further. (id:56991)
Property Details
|
MLS® Number
|
40650536 |
|
Property Type
|
Single Family |
|
AmenitiesNearBy
|
Hospital, Schools, Shopping |
|
Features
|
Visual Exposure |
|
ViewType
|
View Of Water |
|
WaterFrontType
|
Waterfront |
Building
|
BathroomTotal
|
2 |
|
BedroomsAboveGround
|
4 |
|
BedroomsTotal
|
4 |
|
Appliances
|
Dishwasher, Dryer, Microwave, Refrigerator, Stove, Washer, Window Coverings |
|
ArchitecturalStyle
|
Log House/cabin |
|
BasementType
|
None |
|
ConstructionStyleAttachment
|
Detached |
|
CoolingType
|
None |
|
ExteriorFinish
|
Log |
|
FireplacePresent
|
No |
|
HeatingFuel
|
Electric |
|
HeatingType
|
Baseboard Heaters, Stove |
|
SizeInterior
|
1920 Sqft |
|
Type
|
House |
|
UtilityWater
|
Lake/river Water Intake |
Parking
Land
|
Acreage
|
No |
|
LandAmenities
|
Hospital, Schools, Shopping |
|
Sewer
|
Septic System |
|
SizeFrontage
|
220 Ft |
|
SizeTotalText
|
Unknown |
|
SurfaceWater
|
Lake |
|
ZoningDescription
|
Sr1 |
Rooms
| Level |
Type |
Length |
Width |
Dimensions |
|
Second Level |
Bedroom |
|
|
9'0'' x 9'0'' |
|
Second Level |
Loft |
|
|
13'6'' x 8'0'' |
|
Second Level |
Primary Bedroom |
|
|
11'0'' x 9'0'' |
|
Second Level |
Bedroom |
|
|
12'6'' x 9'6'' |
|
Second Level |
3pc Bathroom |
|
|
Measurements not available |
|
Main Level |
Living Room |
|
|
31'4'' x 11'0'' |
|
Main Level |
Laundry Room |
|
|
9'6'' x 8'0'' |
|
Main Level |
Kitchen |
|
|
11'3'' x 9'0'' |
|
Main Level |
Bedroom |
|
|
12'4'' x 8'0'' |
|
Main Level |
3pc Bathroom |
|
|
Measurements not available |










































