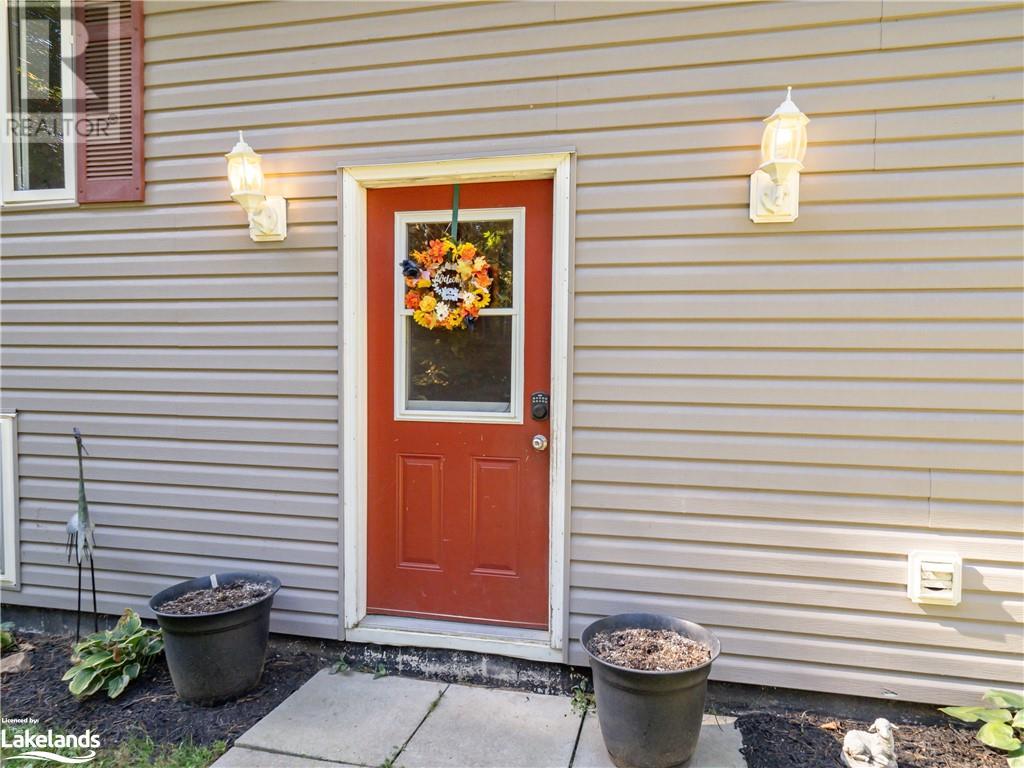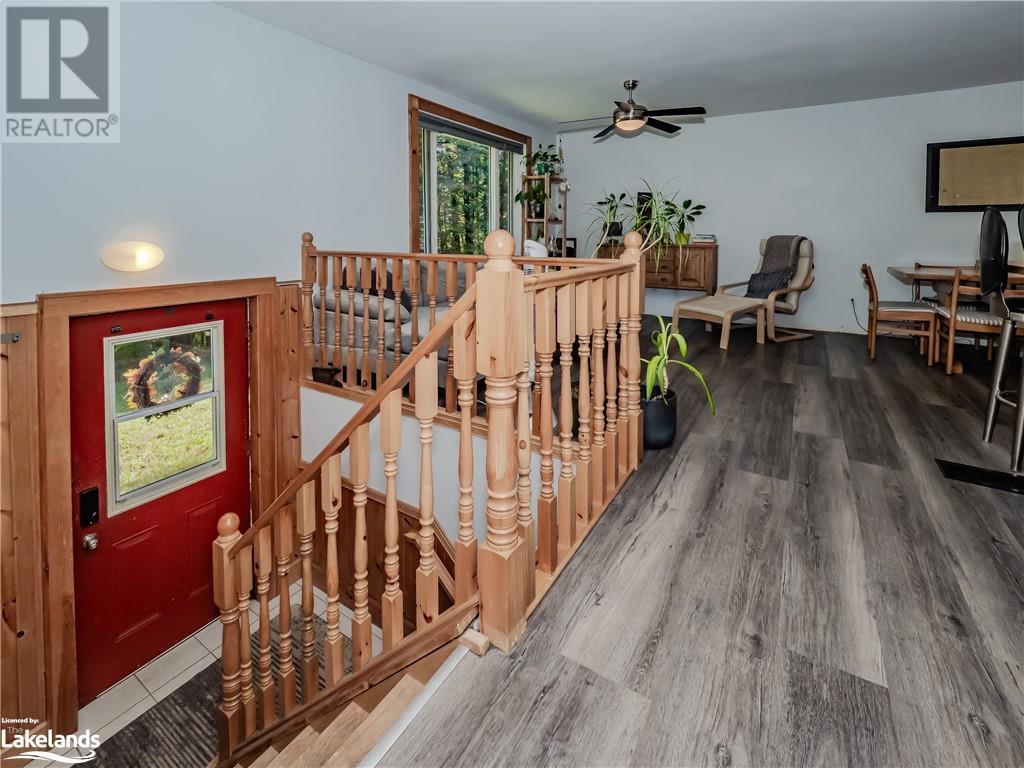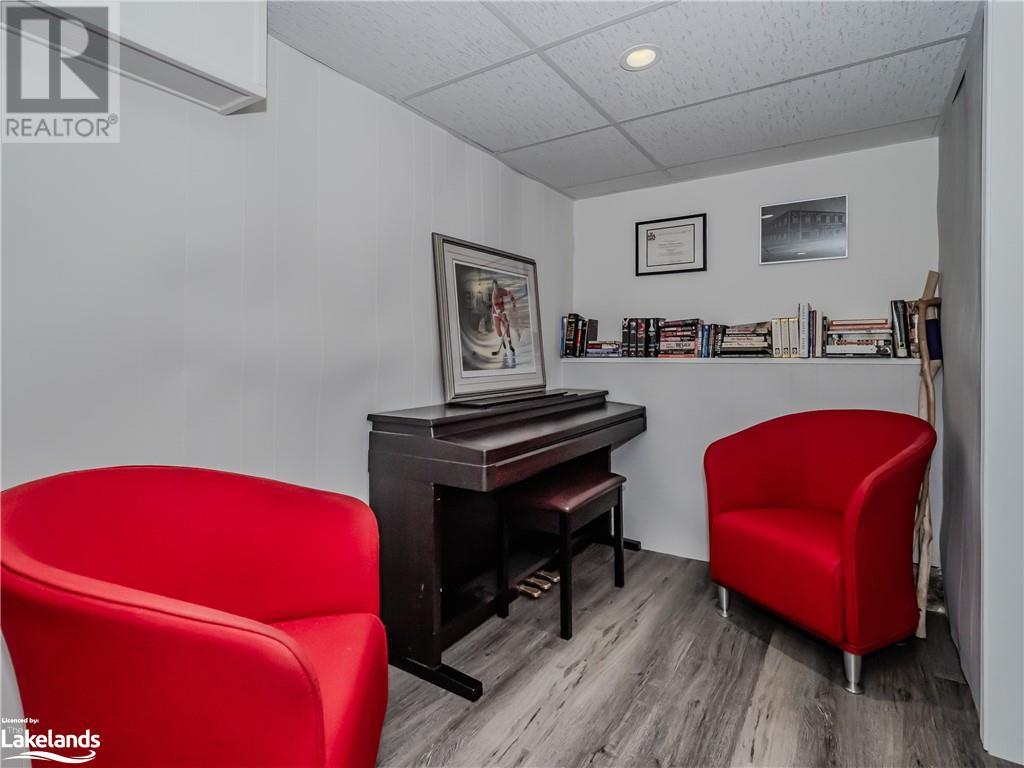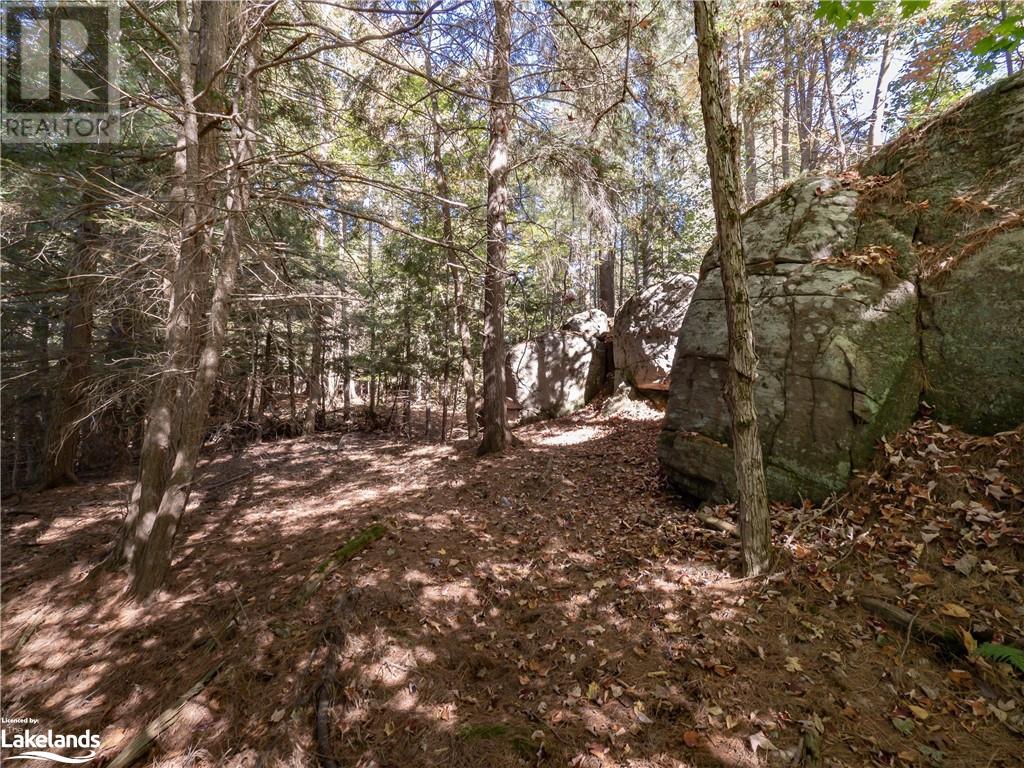3 Bedroom
2 Bathroom
1598.03 sqft
Raised Bungalow
None
Forced Air
Acreage
$673,900
This charming home offers the perfect blend of privacy and convenience. Situated on a sprawling 2-acre ravine lot, this property promises privacy while being just a short drive from town amenities. Step into the tastefully renovated kitchen, overlooking the ravine, featuring stainless steel appliances, loads of cupboards and large island, the open concept living and dining room is marked by a large picture window that floods the space with natural light, creating a warm and inviting area for everyday living or entertaining guests. The house includes 3 bedrooms, providing ample room for family or guests and 1 1/2 bathrooms, both of which have been freshly updated. One of the standout features of this property is the finished basement, which offers in-law capability and additional living space. With a rec room, workshop, laundry area, a cozy reading nook and plenty of storage, this basement is as practical as it is versatile. The location of this home is ideal for those seeking a balance between a peaceful environment and accessibility to the local amenities. This property is a rare find, combining the tranquility of a private ravine lot with the modern conveniences and charm of a turn key home. If you are seeking a place that offers both acreage and proximity to town life, this home may be the perfect fit for you. (id:56991)
Property Details
|
MLS® Number
|
40653857 |
|
Property Type
|
Single Family |
|
AmenitiesNearBy
|
Golf Nearby, Hospital, Place Of Worship, Playground |
|
CommunicationType
|
High Speed Internet |
|
CommunityFeatures
|
Community Centre, School Bus |
|
EquipmentType
|
Water Heater |
|
Features
|
Ravine, Country Residential |
|
ParkingSpaceTotal
|
6 |
|
RentalEquipmentType
|
Water Heater |
Building
|
BathroomTotal
|
2 |
|
BedroomsAboveGround
|
3 |
|
BedroomsTotal
|
3 |
|
Appliances
|
Dishwasher, Dryer, Microwave, Refrigerator, Stove, Washer, Window Coverings |
|
ArchitecturalStyle
|
Raised Bungalow |
|
BasementDevelopment
|
Finished |
|
BasementType
|
Full (finished) |
|
ConstructionStyleAttachment
|
Detached |
|
CoolingType
|
None |
|
ExteriorFinish
|
Vinyl Siding |
|
FireplacePresent
|
No |
|
FoundationType
|
Poured Concrete |
|
HalfBathTotal
|
1 |
|
HeatingType
|
Forced Air |
|
StoriesTotal
|
1 |
|
SizeInterior
|
1598.03 Sqft |
|
Type
|
House |
|
UtilityWater
|
Municipal Water |
Land
|
AccessType
|
Road Access, Highway Access |
|
Acreage
|
Yes |
|
LandAmenities
|
Golf Nearby, Hospital, Place Of Worship, Playground |
|
Sewer
|
Septic System |
|
SizeFrontage
|
440 Ft |
|
SizeIrregular
|
2 |
|
SizeTotal
|
2 Ac|2 - 4.99 Acres |
|
SizeTotalText
|
2 Ac|2 - 4.99 Acres |
|
ZoningDescription
|
R1 |
Rooms
| Level |
Type |
Length |
Width |
Dimensions |
|
Basement |
Utility Room |
|
|
10'6'' x 20'11'' |
|
Basement |
Storage |
|
|
10'10'' x 10'6'' |
|
Basement |
Recreation Room |
|
|
21'8'' x 12'7'' |
|
Basement |
Laundry Room |
|
|
13'3'' x 8'11'' |
|
Main Level |
Living Room |
|
|
10'11'' x 12'11'' |
|
Main Level |
Kitchen |
|
|
11'7'' x 12'2'' |
|
Main Level |
Dining Room |
|
|
11'7'' x 7'5'' |
|
Main Level |
Bedroom |
|
|
7'5'' x 9'1'' |
|
Main Level |
Bedroom |
|
|
11'2'' x 12'1'' |
|
Main Level |
Bedroom |
|
|
10'11'' x 8'6'' |
|
Main Level |
4pc Bathroom |
|
|
5'0'' x 7'10'' |
|
Main Level |
2pc Bathroom |
|
|
5'7'' x 5'10'' |
Utilities









































