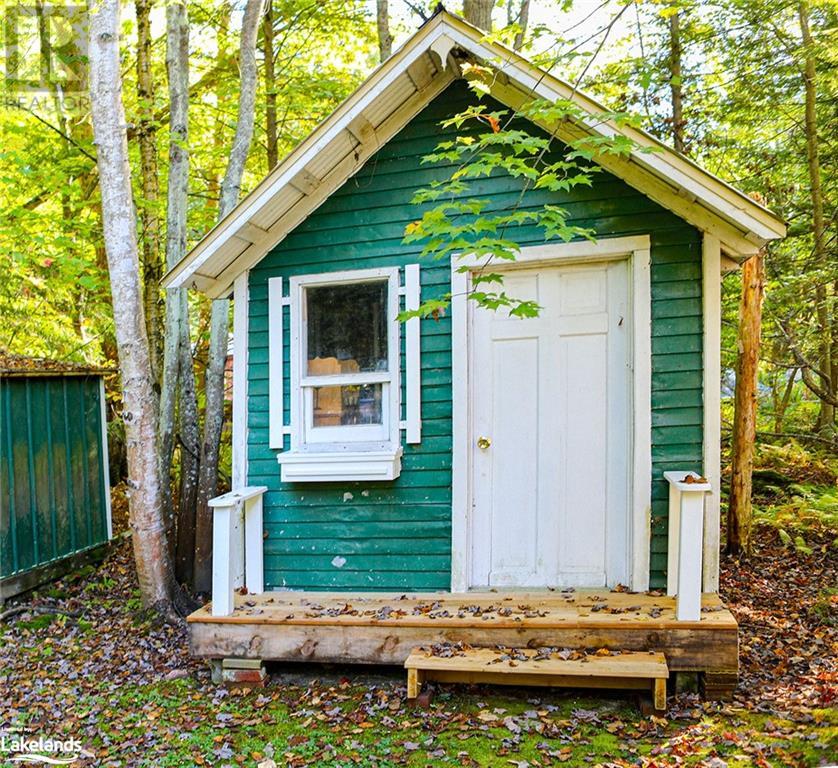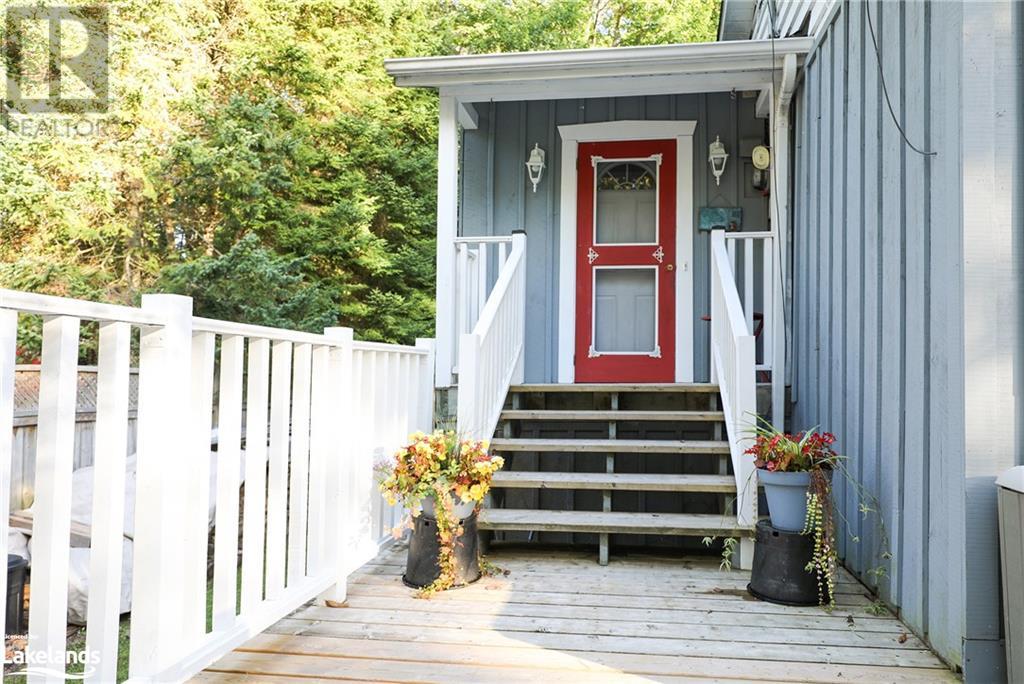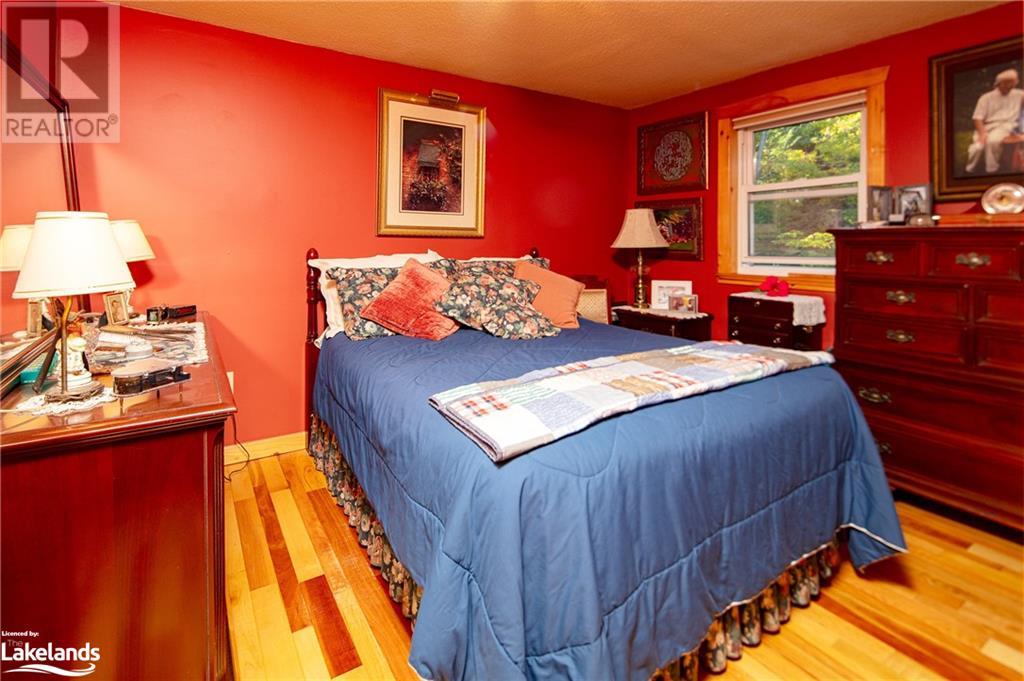2 Bedroom
2 Bathroom
915 sqft
Bungalow
Central Air Conditioning
Forced Air, Stove
$534,900
Neat and clean economical 2 bedroom 2 bathroom home in sought after Golden Beach area. Three doors down from Bowyers beach which is a public beach on Lake Muskoka. Close to the George road boat launch for access to boating on Lake Muskoka. Full walkout basement partially finished making for a great workshop. Propane furnace, drilled well, and recent central air conditioning, water purification reverse osmosis system . Fridge, stove, washer, dryer included. New hot water tank and water pressure tank. Large 32x10 deck with extra support for a hot tub. Good central location five minutes to shopping , town amenities. and 2 minutes to a major marina. Santa's Village is only a few kilometers. Santa's village road has been redone with bike and running lanes. Large 100 ft frontage , treed level property which backs onto bush. (id:56991)
Property Details
|
MLS® Number
|
40656034 |
|
Property Type
|
Single Family |
|
AmenitiesNearBy
|
Beach, Marina, Shopping |
|
CommunicationType
|
High Speed Internet |
|
CommunityFeatures
|
School Bus |
|
EquipmentType
|
Propane Tank |
|
Features
|
Country Residential, Sump Pump |
|
ParkingSpaceTotal
|
4 |
|
RentalEquipmentType
|
Propane Tank |
Building
|
BathroomTotal
|
2 |
|
BedroomsAboveGround
|
2 |
|
BedroomsTotal
|
2 |
|
Appliances
|
Dryer, Refrigerator, Stove, Washer |
|
ArchitecturalStyle
|
Bungalow |
|
BasementDevelopment
|
Partially Finished |
|
BasementType
|
Full (partially Finished) |
|
ConstructionMaterial
|
Wood Frame |
|
ConstructionStyleAttachment
|
Detached |
|
CoolingType
|
Central Air Conditioning |
|
ExteriorFinish
|
Wood |
|
FireplacePresent
|
No |
|
Fixture
|
Ceiling Fans |
|
HalfBathTotal
|
1 |
|
HeatingFuel
|
Propane |
|
HeatingType
|
Forced Air, Stove |
|
StoriesTotal
|
1 |
|
SizeInterior
|
915 Sqft |
|
Type
|
House |
|
UtilityWater
|
Drilled Well |
Land
|
AccessType
|
Water Access, Road Access |
|
Acreage
|
No |
|
LandAmenities
|
Beach, Marina, Shopping |
|
Sewer
|
Septic System |
|
SizeDepth
|
153 Ft |
|
SizeFrontage
|
100 Ft |
|
SizeTotalText
|
1/2 - 1.99 Acres |
|
ZoningDescription
|
Rr |
Rooms
| Level |
Type |
Length |
Width |
Dimensions |
|
Main Level |
2pc Bathroom |
|
|
5'6'' x 2'9'' |
|
Main Level |
4pc Bathroom |
|
|
9'5'' x 8'8'' |
|
Main Level |
Bedroom |
|
|
9'5'' x 8'10'' |
|
Main Level |
Primary Bedroom |
|
|
11'6'' x 8'10'' |
|
Main Level |
Dining Room |
|
|
13'5'' x 9'10'' |
|
Main Level |
Living Room |
|
|
13'5'' x 12'2'' |
|
Main Level |
Kitchen |
|
|
9'9'' x 9'6'' |
|
Main Level |
Den |
|
|
9'0'' x 8'0'' |
Utilities
































