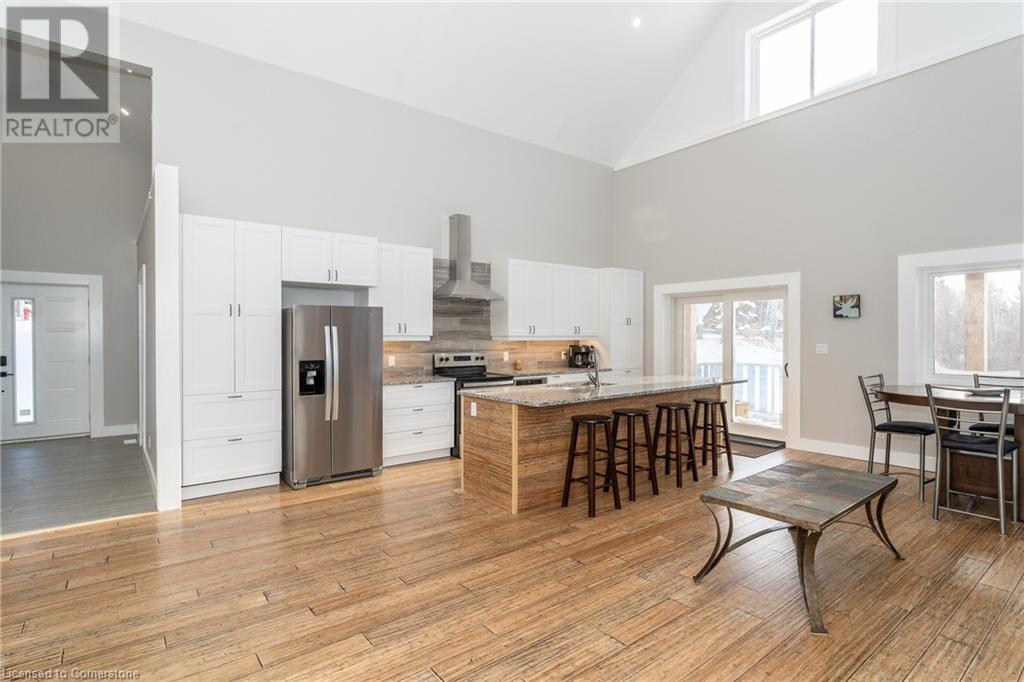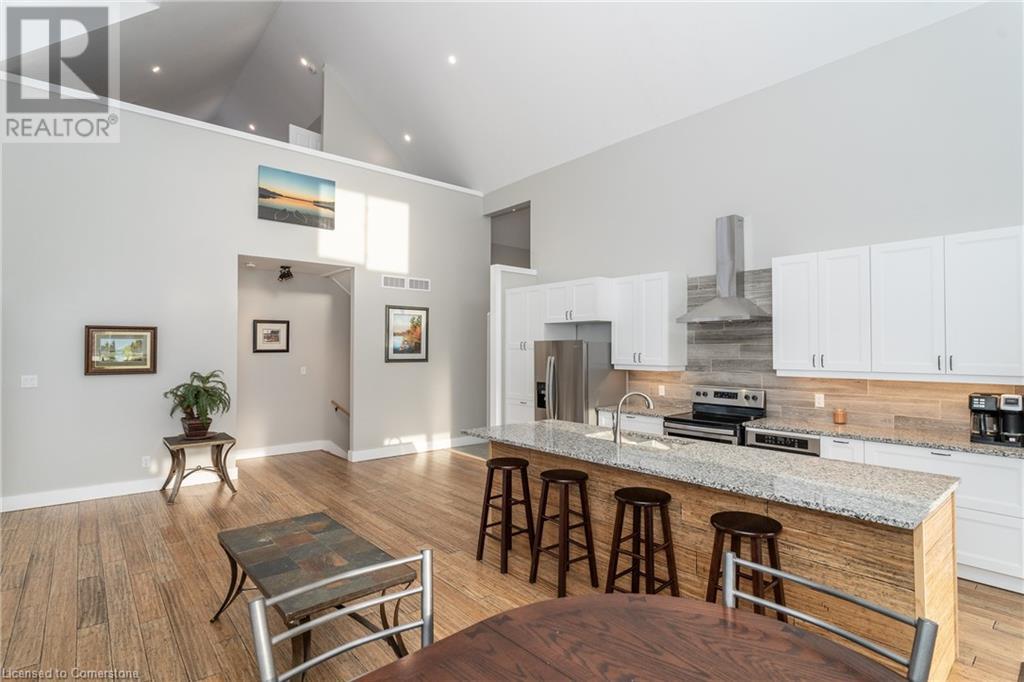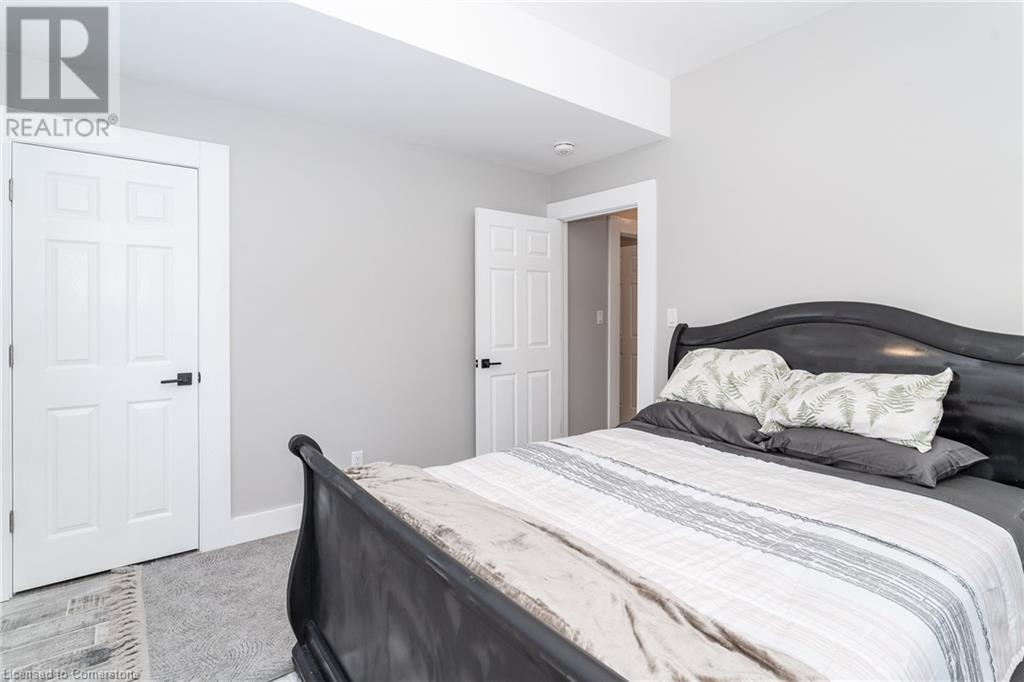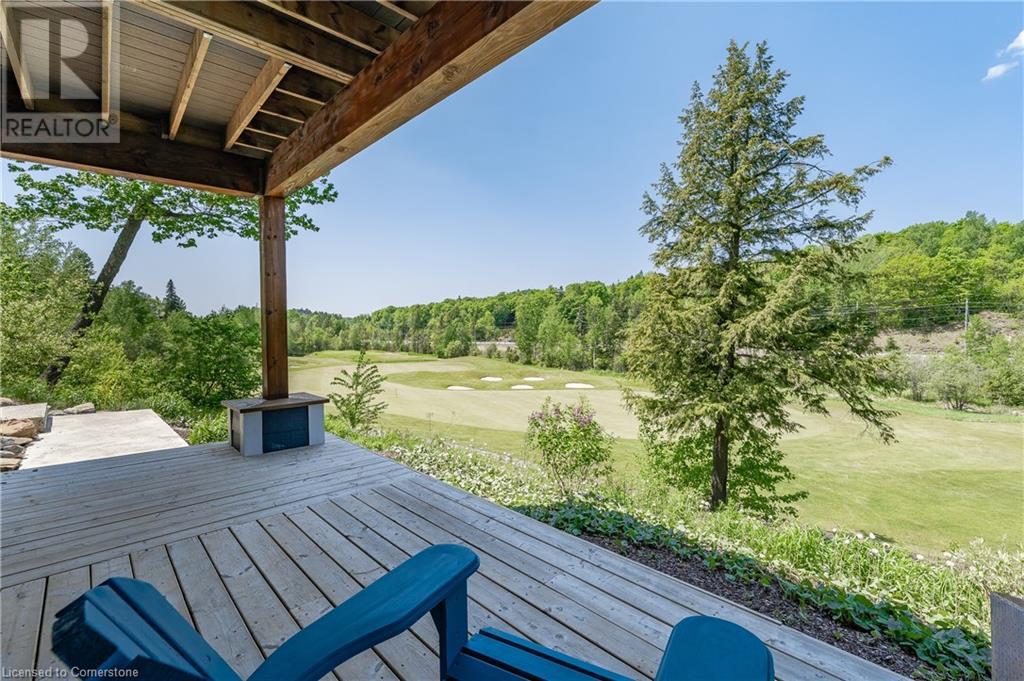4 Bedroom
4 Bathroom
2904 sqft
Bungalow
Fireplace
Central Air Conditioning
In Floor Heating, Forced Air
$879,000
Picture-Perfect Bungaloft Overlooking Deerhurst Golf Course Nestled within the tranquil beauty of Muskoka, this 1682 sq/ft retreat is not just another home; it's a sanctuary for nature enthusiasts and golf aficionados. The moment you step into the main floor with its stunning vaulted ceilings, you're greeted by an abundance of natural light streaming through the expansive windows. The sweeping view of the peaceful Deerhurst golf course is an ever-changing landscape, each round of the sun a new masterpiece. This is more than just a home, it's a lifestyle. A testament to open-concept living, the spacious layout effortlessly mingles a gourmet kitchen, a cozy living area, and a quaint dining space, creating the perfect setting for gatherings with friends and family. The tranquil main floor primary suite offers a respite from the day, while the loft space gazes over the greens, a perfect perch for reflection or relaxation. Beyond the private and peaceful setting this home offers, it's a gateway to adventure and exploration. With the inviting Algonquin Park a mere drive away, you are perfectly positioned to experience the best of Muskoka's outdoor wonders. Whether you crave the crystalline waters of the public beach, the exhilaration of the nearby ski hills, or the serenity of a sunset over the rugged wilderness, this is your launchpad. Every activity, a short journey from your doorstep. But it's not just the surroundings that sing the story of this home. The warm, natural palette and thoughtful design elements throughout ensure that comfort and elegance are ever-present. If you've been dreaming of a private retreat with all the modern comforts, integrated seamlessly into an ancient landscape, this is your new chapter. Don't just envision itlive it. Your Muskoka getaway awaits. Enjoy all the Muskoka's has to offer! (id:56991)
Property Details
|
MLS® Number
|
40663068 |
|
Property Type
|
Single Family |
|
AmenitiesNearBy
|
Golf Nearby, Hospital, Ski Area |
|
CommunityFeatures
|
Quiet Area |
|
EquipmentType
|
None |
|
Features
|
Conservation/green Belt, Crushed Stone Driveway, Country Residential |
|
ParkingSpaceTotal
|
6 |
|
RentalEquipmentType
|
None |
Building
|
BathroomTotal
|
4 |
|
BedroomsAboveGround
|
2 |
|
BedroomsBelowGround
|
2 |
|
BedroomsTotal
|
4 |
|
Appliances
|
Dryer, Refrigerator, Stove, Washer, Hood Fan |
|
ArchitecturalStyle
|
Bungalow |
|
BasementDevelopment
|
Finished |
|
BasementType
|
Full (finished) |
|
ConstructedDate
|
2019 |
|
ConstructionStyleAttachment
|
Detached |
|
CoolingType
|
Central Air Conditioning |
|
ExteriorFinish
|
Other |
|
FireProtection
|
Smoke Detectors |
|
FireplacePresent
|
Yes |
|
FireplaceTotal
|
1 |
|
FoundationType
|
Insulated Concrete Forms |
|
HalfBathTotal
|
1 |
|
HeatingFuel
|
Natural Gas |
|
HeatingType
|
In Floor Heating, Forced Air |
|
StoriesTotal
|
1 |
|
SizeInterior
|
2904 Sqft |
|
Type
|
House |
|
UtilityWater
|
Municipal Water |
Land
|
Acreage
|
No |
|
LandAmenities
|
Golf Nearby, Hospital, Ski Area |
|
Sewer
|
Municipal Sewage System |
|
SizeDepth
|
197 Ft |
|
SizeFrontage
|
94 Ft |
|
SizeTotalText
|
1/2 - 1.99 Acres |
|
ZoningDescription
|
Residential |
Rooms
| Level |
Type |
Length |
Width |
Dimensions |
|
Second Level |
Bedroom |
|
|
13'0'' x 20'8'' |
|
Second Level |
3pc Bathroom |
|
|
5'9'' x 10'2'' |
|
Basement |
Utility Room |
|
|
10'2'' x 6'5'' |
|
Basement |
Bonus Room |
|
|
9'11'' x 4'0'' |
|
Basement |
Recreation Room |
|
|
19'3'' x 28'1'' |
|
Basement |
Bedroom |
|
|
11'10'' x 10'11'' |
|
Basement |
Bedroom |
|
|
8'1'' x 10'0'' |
|
Basement |
4pc Bathroom |
|
|
6'10'' x 13'5'' |
|
Main Level |
Bonus Room |
|
|
10'1'' x 5'11'' |
|
Main Level |
Primary Bedroom |
|
|
10'5'' x 20'8'' |
|
Main Level |
Living Room |
|
|
9'8'' x 17'5'' |
|
Main Level |
Kitchen |
|
|
9'7'' x 20'1'' |
|
Main Level |
Dining Room |
|
|
9'8'' x 6'10'' |
|
Main Level |
4pc Bathroom |
|
|
8'6'' x 8'5'' |
|
Main Level |
2pc Bathroom |
|
|
10'1'' x 3'9'' |


















































