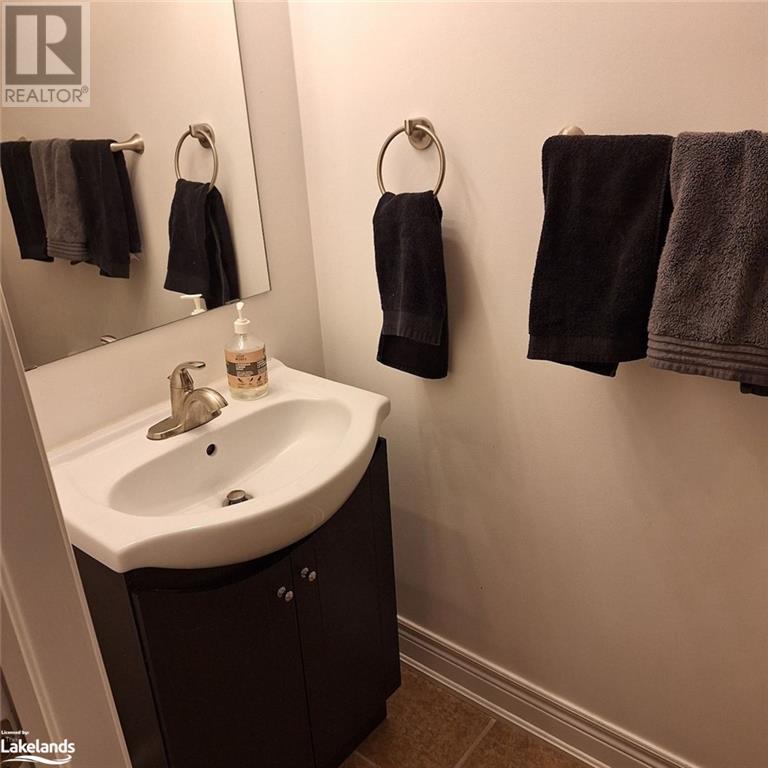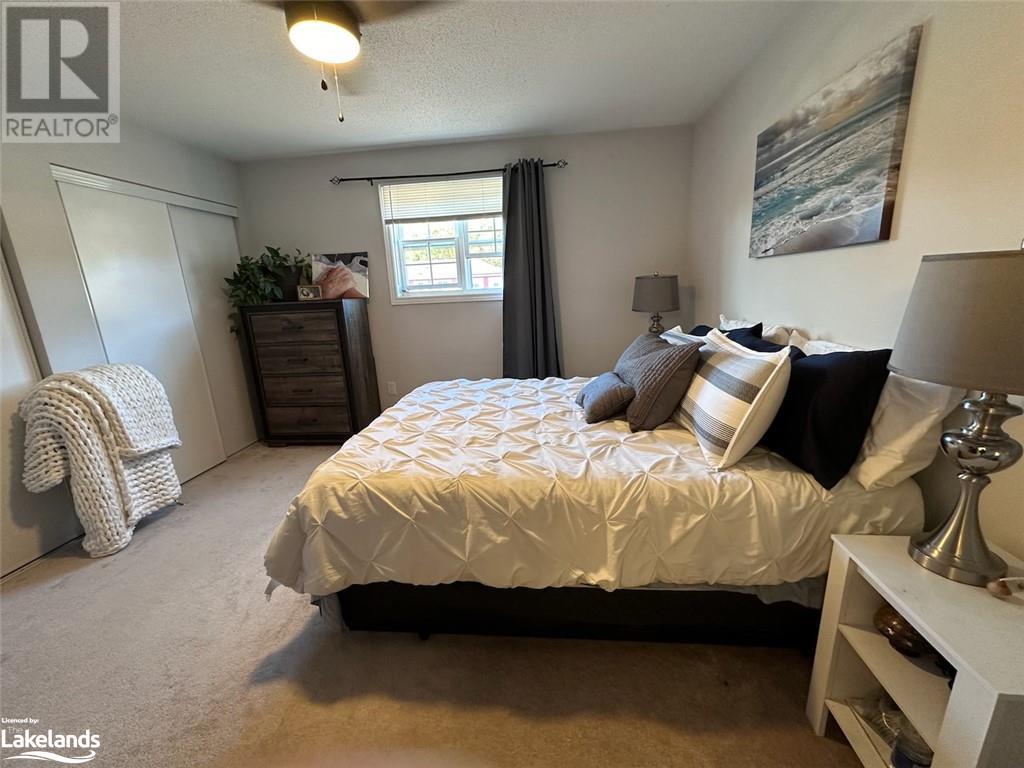3 Bedroom
3 Bathroom
1317 sqft
2 Level
Central Air Conditioning
Forced Air
$564,900
3 Bedroom 2 1/2 bath freehold townhome with finished recreation room in sought after neighbourhood in Bracebridge within walking distance to the Sportsplex Fitness/Recreational facility with swimming pool, Rene Caisse Theatre, Bracebridge High School and Trans Canada biking trails. Fully fenced backyard with green space view, no neighbours behind. 365 square feet of tiered decking, hot tub and wonderful perennial gardens. Open concept living /dining area with hardwood flooring and walkout to outdoor space. Kitchen with yards of counter space, stainless steel appliances and a breakfast bar. Foyer, powder room and kitchen with ceramic flooring. Upper level with three bedrooms and 4 pc main bath. Primary bedroom has ensuite privileges and wall to wall closets. Lower level with 3 piece bath with shower and rec room, storage room and laundry/utility room. Interior entry to the attached garage 21 x 10’8 plus parking for 2 cars in the driveway. (id:56991)
Property Details
|
MLS® Number
|
40665266 |
|
Property Type
|
Single Family |
|
AmenitiesNearBy
|
Airport, Beach, Golf Nearby, Hospital, Marina, Park, Place Of Worship, Playground, Public Transit, Shopping |
|
CommunicationType
|
High Speed Internet |
|
CommunityFeatures
|
Community Centre, School Bus |
|
EquipmentType
|
Water Heater |
|
Features
|
Cul-de-sac, Backs On Greenbelt, Paved Driveway, Sump Pump, Automatic Garage Door Opener |
|
ParkingSpaceTotal
|
3 |
|
RentalEquipmentType
|
Water Heater |
Building
|
BathroomTotal
|
3 |
|
BedroomsAboveGround
|
3 |
|
BedroomsTotal
|
3 |
|
Appliances
|
Dishwasher, Dryer, Oven - Built-in, Refrigerator, Stove, Washer, Microwave Built-in, Hood Fan, Window Coverings, Garage Door Opener, Hot Tub |
|
ArchitecturalStyle
|
2 Level |
|
BasementDevelopment
|
Partially Finished |
|
BasementType
|
Full (partially Finished) |
|
ConstructedDate
|
2013 |
|
ConstructionStyleAttachment
|
Attached |
|
CoolingType
|
Central Air Conditioning |
|
ExteriorFinish
|
Vinyl Siding |
|
FireProtection
|
Smoke Detectors |
|
FireplacePresent
|
No |
|
Fixture
|
Ceiling Fans |
|
FoundationType
|
Poured Concrete |
|
HalfBathTotal
|
1 |
|
HeatingFuel
|
Natural Gas |
|
HeatingType
|
Forced Air |
|
StoriesTotal
|
2 |
|
SizeInterior
|
1317 Sqft |
|
Type
|
Row / Townhouse |
|
UtilityWater
|
Municipal Water |
Parking
Land
|
AccessType
|
Road Access, Highway Nearby |
|
Acreage
|
No |
|
FenceType
|
Fence |
|
LandAmenities
|
Airport, Beach, Golf Nearby, Hospital, Marina, Park, Place Of Worship, Playground, Public Transit, Shopping |
|
Sewer
|
Municipal Sewage System |
|
SizeDepth
|
126 Ft |
|
SizeFrontage
|
19 Ft |
|
SizeTotalText
|
Under 1/2 Acre |
|
ZoningDescription
|
R3-18 Os1 |
Rooms
| Level |
Type |
Length |
Width |
Dimensions |
|
Second Level |
4pc Bathroom |
|
|
8'0'' x 5'0'' |
|
Second Level |
Bedroom |
|
|
12'0'' x 9'3'' |
|
Second Level |
Bedroom |
|
|
10'0'' x 8'6'' |
|
Second Level |
Primary Bedroom |
|
|
13'0'' x 13'0'' |
|
Lower Level |
Storage |
|
|
7'0'' x 6'0'' |
|
Lower Level |
Laundry Room |
|
|
11'4'' x 8'0'' |
|
Lower Level |
3pc Bathroom |
|
|
7'6'' x 3'2'' |
|
Lower Level |
Recreation Room |
|
|
18'0'' x 10'0'' |
|
Main Level |
2pc Bathroom |
|
|
6'0'' x 3'0'' |
|
Main Level |
Kitchen |
|
|
10'6'' x 9'6'' |
|
Main Level |
Living Room/dining Room |
|
|
19'0'' x 12'0'' |
Utilities
|
Cable
|
Available |
|
Natural Gas
|
Available |

































