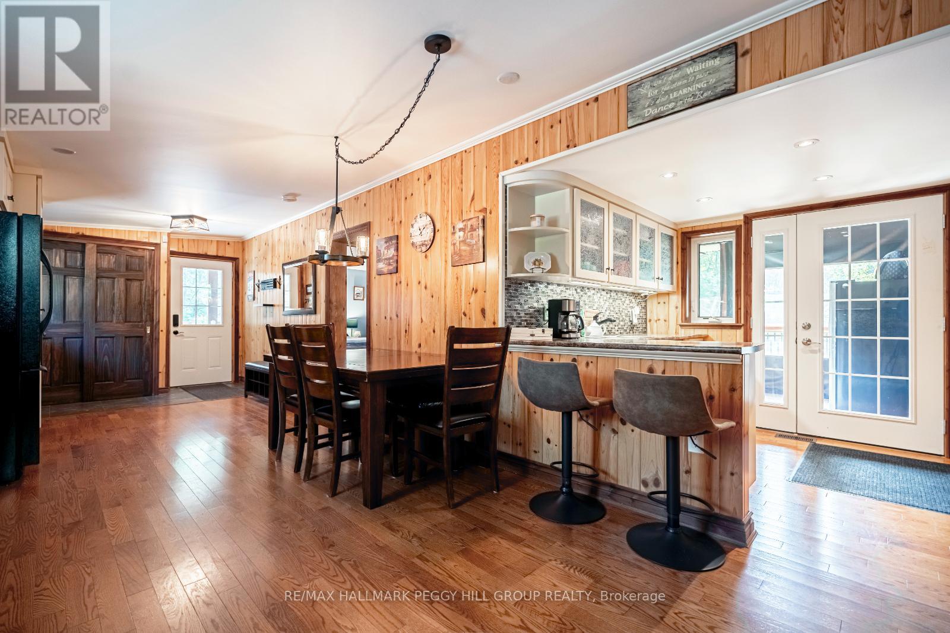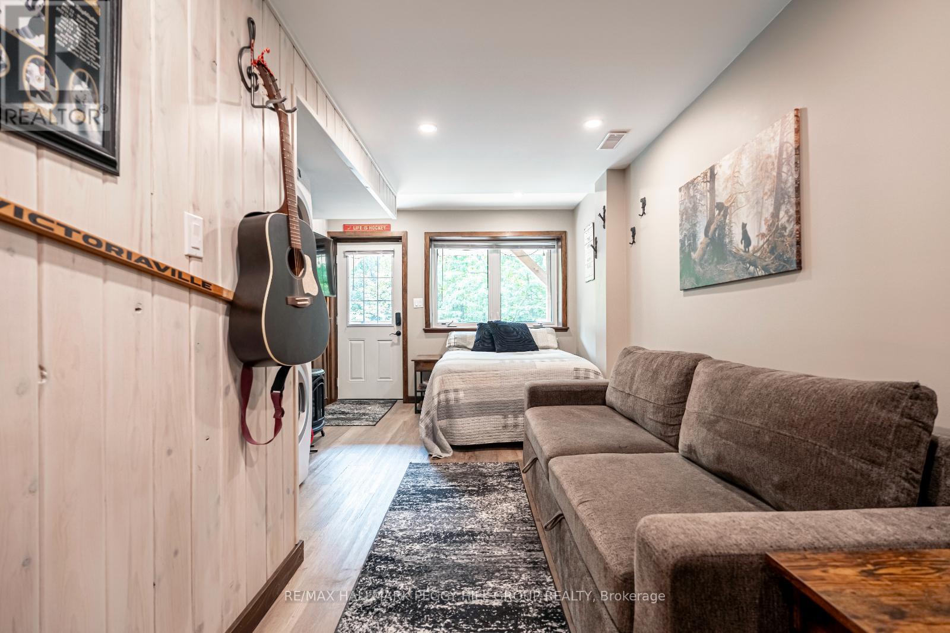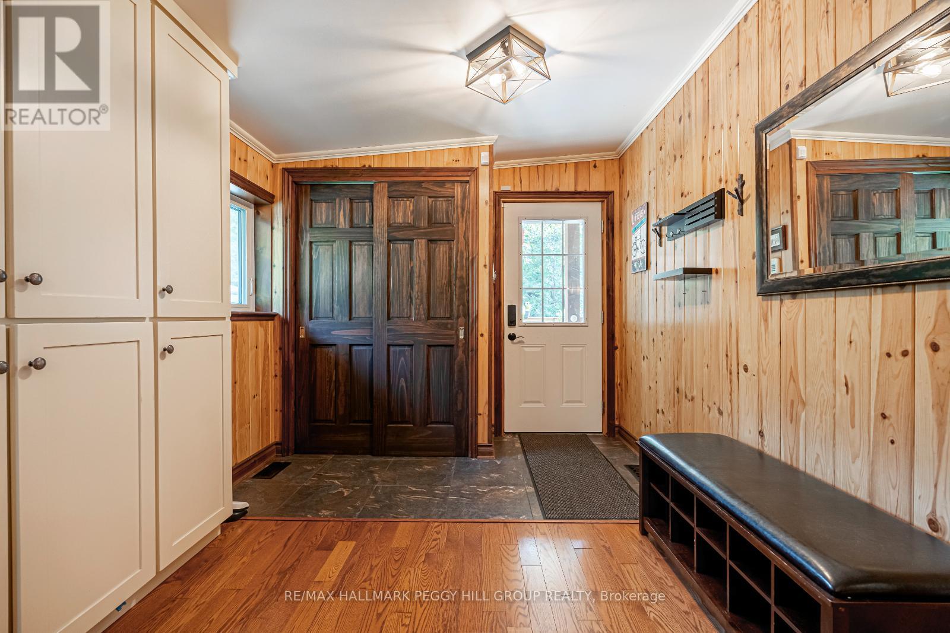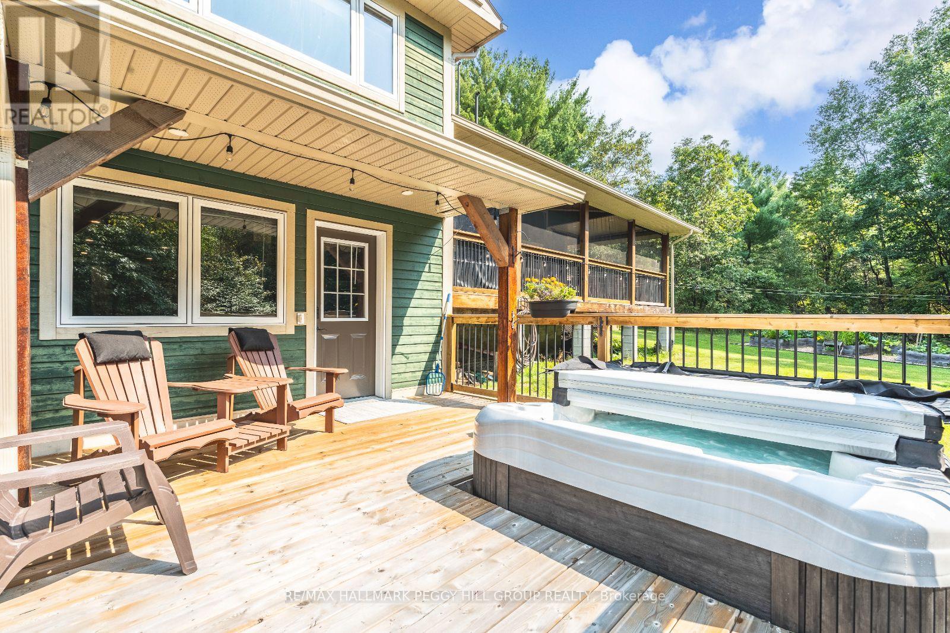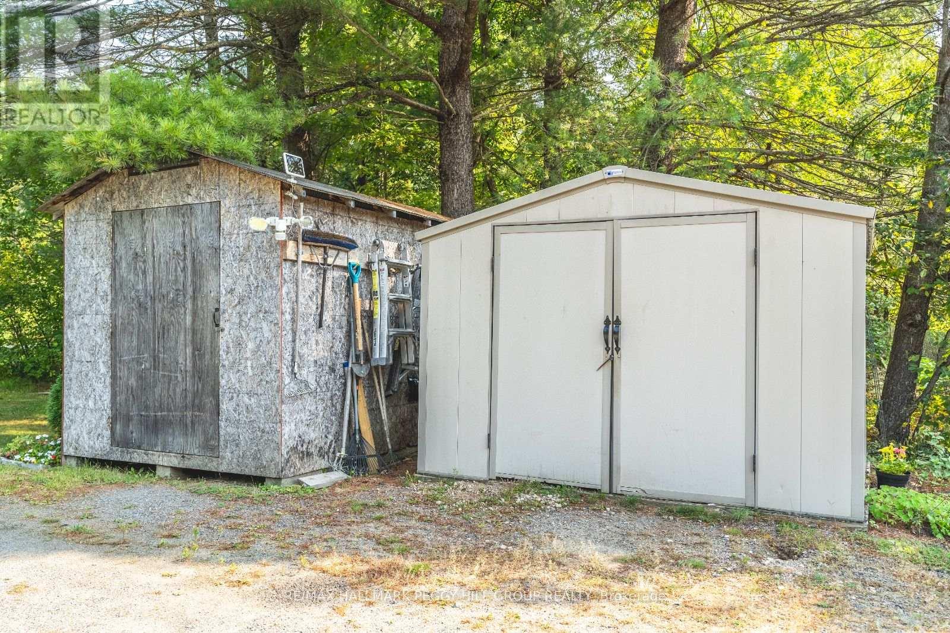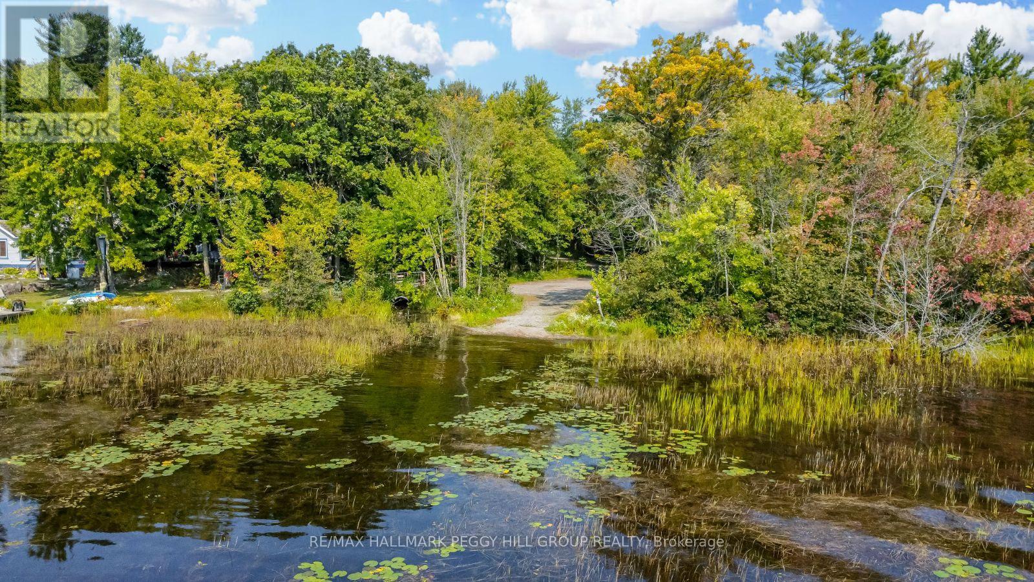1023 Sophers Landing Road Gravenhurst, Ontario P0E 1G0
$669,900
PEACEFUL COTTAGE RETREAT WITH LUXURY OUTDOOR LIVING! Escape to this serene and secluded cottage-style home, nestled in a quiet, tranquil area away from the highway. Just a short walk from Sparrow Lake, this property offers the perfect blend of nature and modern conveniences. Surrounded by mature trees, the home boasts a circular driveway for easy access and a beautifully landscaped yard complete with two newly added decks. Enjoy the outdoors with a cozy screened-in porch featuring a charming porch swing, or gather around the outdoor firepit on a freshly stamped concrete pad. The hot tub offers the perfect spot to unwind, with direct access to the basement for added convenience. Inside, the home exudes a cozy, cottage-like feel, with separate living spaces that create a unified flow, enhanced by massive windows that invite natural light and offer stunning views of the surrounding trees.Whether you're hosting a BBQ under the covered area near the kitchen or enjoying drinks at the wet bar close to the porch, this home is designed for comfort and relaxation. Modern amenities include a Generac generator for peace of mind and reliable high-speed internet with Muskoka WiFi, ensuring you're always connected in this peaceful retreat. (id:56991)
Open House
This property has open houses!
2:00 pm
Ends at:4:00 pm
Property Details
| MLS® Number | X10427479 |
| Property Type | Single Family |
| AmenitiesNearBy | Marina |
| CommunityFeatures | School Bus |
| ParkingSpaceTotal | 10 |
| Structure | Deck, Porch |
Building
| BathroomTotal | 2 |
| BedroomsAboveGround | 2 |
| BedroomsBelowGround | 1 |
| BedroomsTotal | 3 |
| Amenities | Fireplace(s) |
| Appliances | Hot Tub, Water Heater, Water Treatment, Water Softener, Dishwasher, Dryer, Range, Refrigerator, Stove, Washer, Window Coverings |
| BasementDevelopment | Finished |
| BasementFeatures | Walk Out |
| BasementType | Partial (finished) |
| ConstructionStyleAttachment | Detached |
| ConstructionStyleSplitLevel | Sidesplit |
| CoolingType | Central Air Conditioning |
| ExteriorFinish | Wood |
| FireplacePresent | Yes |
| FlooringType | Hardwood, Laminate |
| FoundationType | Block |
| HalfBathTotal | 1 |
| HeatingFuel | Propane |
| HeatingType | Forced Air |
| SizeInterior | 1099.9909 - 1499.9875 Sqft |
| Type | House |
| UtilityPower | Generator |
Land
| Acreage | Yes |
| LandAmenities | Marina |
| LandscapeFeatures | Landscaped |
| Sewer | Septic System |
| SizeDepth | 698 Ft ,9 In |
| SizeFrontage | 150 Ft |
| SizeIrregular | 150 X 698.8 Ft ; 2.41 Acres |
| SizeTotalText | 150 X 698.8 Ft ; 2.41 Acres|2 - 4.99 Acres |
| ZoningDescription | Rb-7 |
Rooms
| Level | Type | Length | Width | Dimensions |
|---|---|---|---|---|
| Basement | Bedroom | 6.96 m | 3.2 m | 6.96 m x 3.2 m |
| Main Level | Kitchen | 0.81 m | 7.8 m | 0.81 m x 7.8 m |
| Main Level | Dining Room | 2.54 m | 7.8 m | 2.54 m x 7.8 m |
| Main Level | Bedroom | 2.39 m | 3.05 m | 2.39 m x 3.05 m |
| Main Level | Other | 2.51 m | 2.46 m | 2.51 m x 2.46 m |
| Upper Level | Family Room | 5.97 m | 4.04 m | 5.97 m x 4.04 m |
| Upper Level | Primary Bedroom | 3.43 m | 3.43 m | 3.43 m x 3.43 m |
Interested?
Contact us for more information






