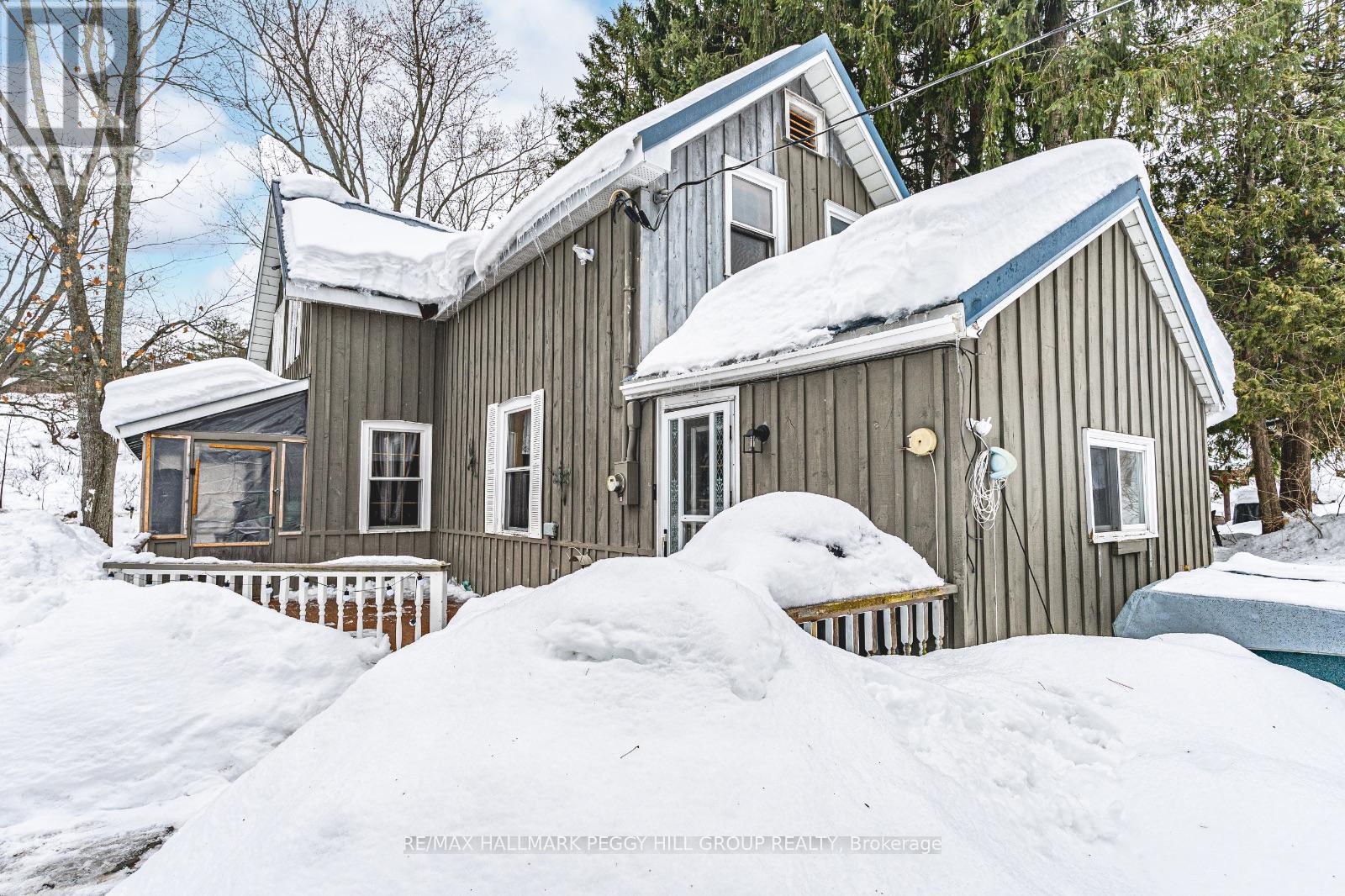3 Bedroom
3 Bathroom
1499.9875 - 1999.983 sqft
Fireplace
Window Air Conditioner
Other
Landscaped
$675,000
PEACEFUL COUNTRY RETREAT ON OVER HALF AN ACRE WITH TIMELESS CHARM! Nestled peacefully on a mature, half-acre lot, this enchanting 2-storey home is a true haven for those seeking both charm and functionality. Located just minutes from Severn's amenities, including parks, shopping, dining, a community centre, recreational activities, a marina, and the train station, you'll enjoy both rural serenity and urban convenience. Surrounded by lush, well-established gardens bursting with vibrant flowers and greenery, the property offers an idyllic outdoor escape. A detached double carport and a driveway with space for 10+ vehicles provide ample parking, while a spacious 20 x 16 ft shop is ready to accommodate your projects or extra storage needs. Unwind year-round in the relaxing hot tub or take in the fresh air from the delightful screened-in verandah. Inside, the home exudes original character and timeless charm. The eat-in-country kitchen features warm wood cabinetry and generous counter space and leads to a formal dining room with elegant French doors, perfect for hosting gatherings. The cozy living room is highlighted by a propane fireplace with a stone surround, creating the ultimate relaxing space. A main floor laundry/mudroom adds practicality to daily living. Upstairs, you'll find three bright and spacious bedrooms, including a primary suite served by a 2-piece ensuite. This home masterfully combines timeless character, modern comfort, and everyday convenience, offering a quiet retreat away from the city while remaining close to nearby amenities. Embrace a lifestyle rich in charm, surrounded by peaceful serenity and natural beauty. Don't miss the opportunity to make this captivating property your new #HomeToStay! (id:56991)
Open House
This property has open houses!
Starts at:
11:00 am
Ends at:
1:00 pm
Property Details
|
MLS® Number
|
X11889273 |
|
Property Type
|
Single Family |
|
AmenitiesNearBy
|
Place Of Worship, Schools, Ski Area |
|
Features
|
Irregular Lot Size, Sump Pump |
|
ParkingSpaceTotal
|
12 |
|
Structure
|
Deck, Porch, Porch, Workshop |
Building
|
BathroomTotal
|
3 |
|
BedroomsAboveGround
|
3 |
|
BedroomsTotal
|
3 |
|
Amenities
|
Fireplace(s) |
|
Appliances
|
Hot Tub, Water Treatment, Dishwasher, Dryer, Freezer, Humidifier, Refrigerator, Stove, Washer, Window Coverings |
|
BasementDevelopment
|
Unfinished |
|
BasementType
|
Partial (unfinished) |
|
ConstructionStyleAttachment
|
Detached |
|
CoolingType
|
Window Air Conditioner |
|
ExteriorFinish
|
Aluminum Siding, Wood |
|
FireplacePresent
|
Yes |
|
FireplaceTotal
|
1 |
|
FoundationType
|
Block |
|
HalfBathTotal
|
2 |
|
HeatingFuel
|
Electric |
|
HeatingType
|
Other |
|
StoriesTotal
|
2 |
|
SizeInterior
|
1499.9875 - 1999.983 Sqft |
|
Type
|
House |
Parking
Land
|
Acreage
|
No |
|
LandAmenities
|
Place Of Worship, Schools, Ski Area |
|
LandscapeFeatures
|
Landscaped |
|
Sewer
|
Septic System |
|
SizeDepth
|
158 Ft |
|
SizeFrontage
|
112 Ft ,8 In |
|
SizeIrregular
|
112.7 X 158 Ft ; 0.54 Acres |
|
SizeTotalText
|
112.7 X 158 Ft ; 0.54 Acres|1/2 - 1.99 Acres |
|
ZoningDescription
|
Rc-4 |
Rooms
| Level |
Type |
Length |
Width |
Dimensions |
|
Second Level |
Primary Bedroom |
3.3 m |
5.26 m |
3.3 m x 5.26 m |
|
Second Level |
Bedroom 2 |
2.79 m |
3.02 m |
2.79 m x 3.02 m |
|
Second Level |
Bedroom 3 |
3.61 m |
4.29 m |
3.61 m x 4.29 m |
|
Main Level |
Foyer |
3.66 m |
1.8 m |
3.66 m x 1.8 m |
|
Main Level |
Kitchen |
3.99 m |
5.31 m |
3.99 m x 5.31 m |
|
Main Level |
Dining Room |
3.66 m |
3.3 m |
3.66 m x 3.3 m |
|
Main Level |
Living Room |
3.81 m |
5.18 m |
3.81 m x 5.18 m |
|
Main Level |
Laundry Room |
4.04 m |
2.79 m |
4.04 m x 2.79 m |
Utilities






























