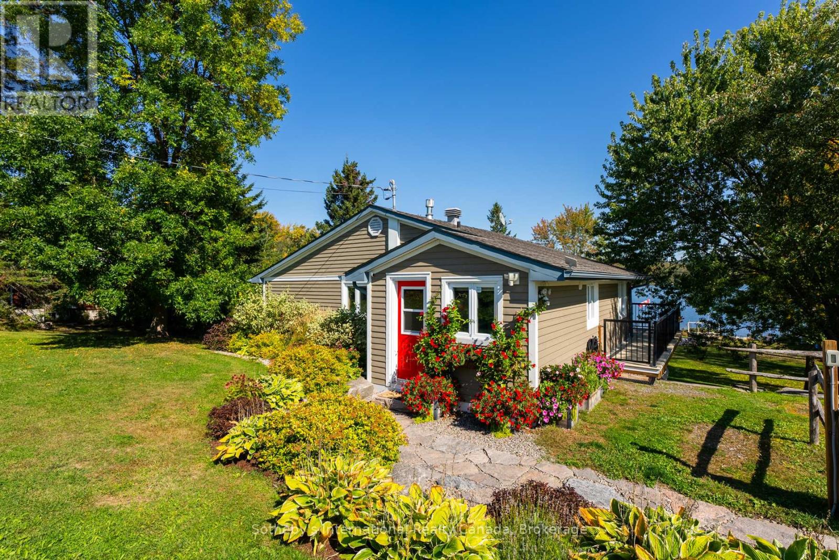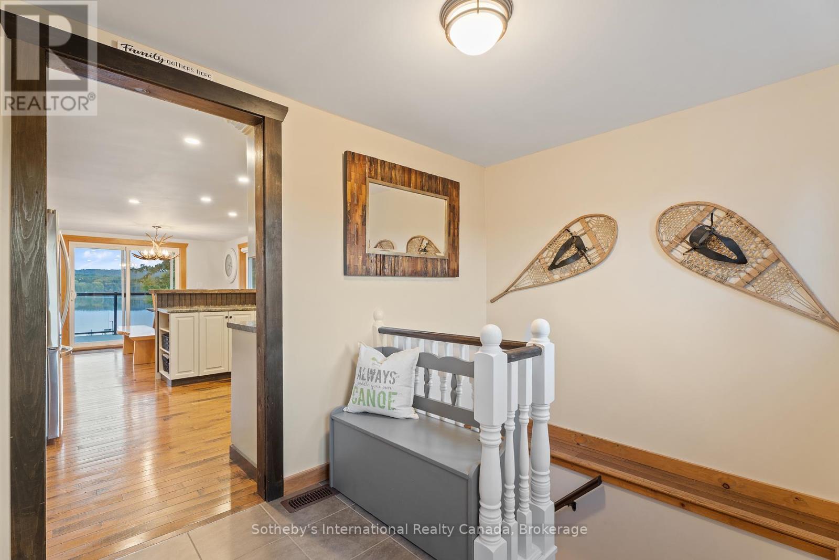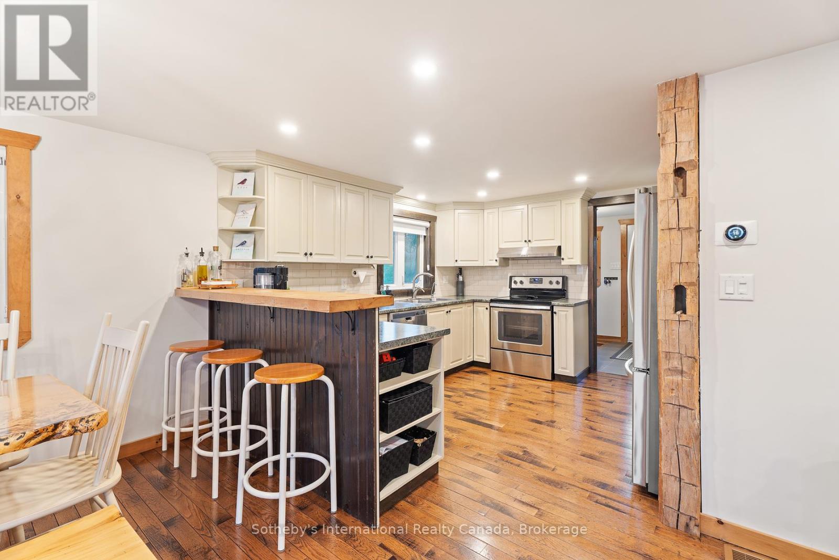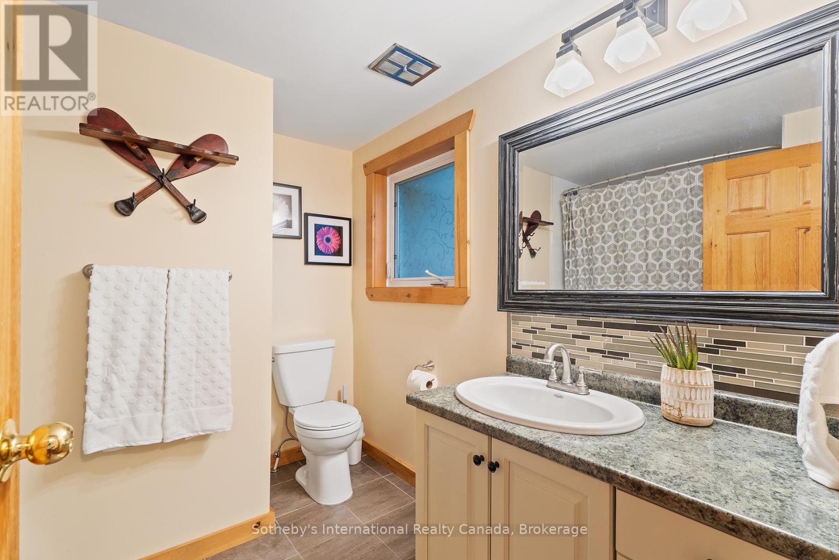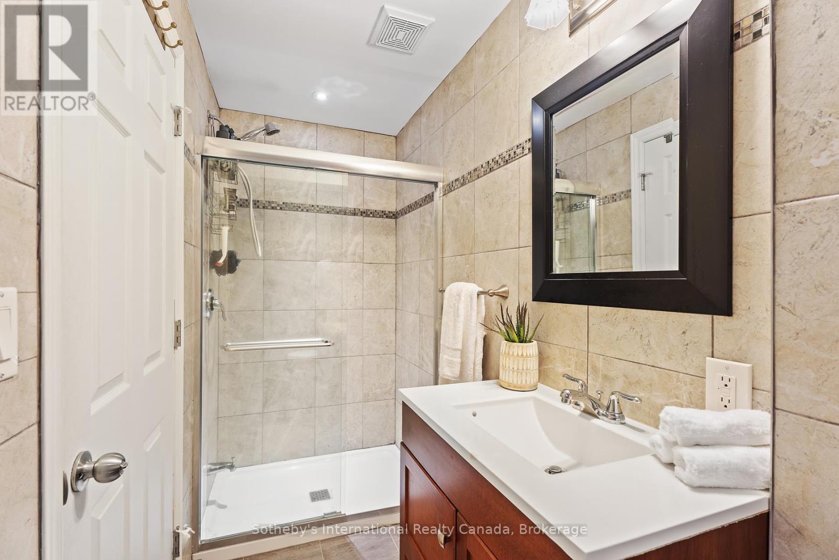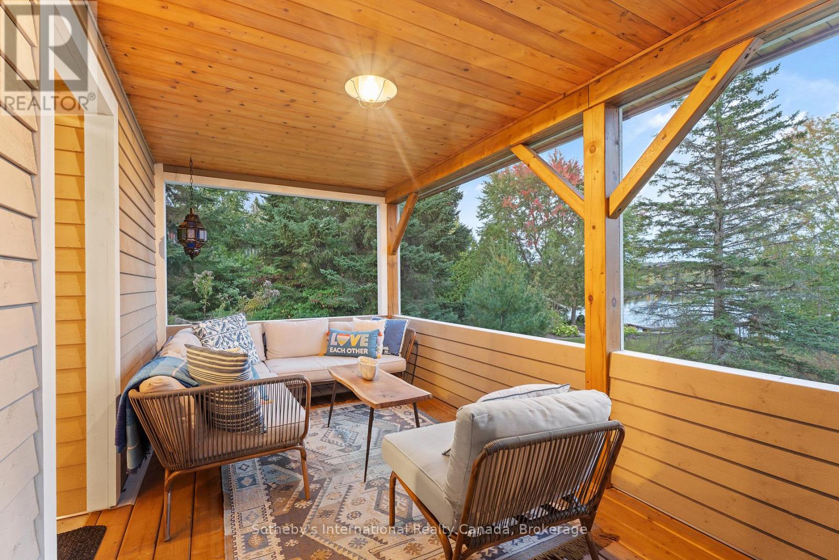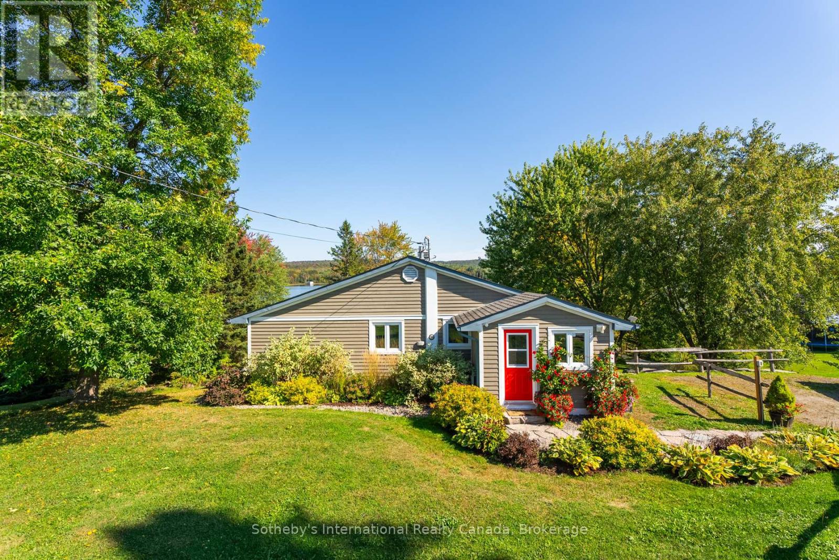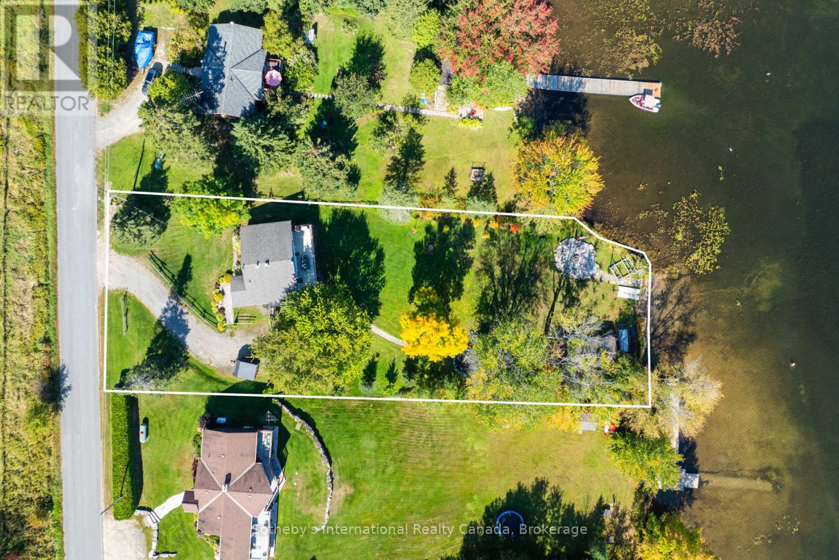3 Bedroom
2 Bathroom
700 - 1,100 ft2
Fireplace
Central Air Conditioning
Forced Air
Waterfront
Landscaped
$1,695,000
Discover the perfect getaway at 1111 Maplehurst Dr., south facing, picturesque, newly renovated TURN KEY cottage located on serene Peninsula Lake. Enjoy direct access to over 40 miles of boating and shoreline on the beautiful chain lakes of Huntsville, making this an ideal destination for water enthusiasts and nature lovers alike. Conveniently situated just 10 minutes from both Huntsville and the charming village of Dwight, you'll have access to everything you need. Dwight offers a delightful mix of local amenities, including a hardware store, garden center, Henrietta's bakery, pharmacy, butcher, and a small grocery store. Whether you're preparing a family dinner or tackling a DIY project, you'll find all the essentials right at your fingertips. The property boasts an impressive 120 feet of waterfront on Peninsula Lake, featuring a gentle entry for easy access to the water. Enjoy your summer days on the dock equipped with a hydraulic boat lift, relax in the flat grassy area, perfect for lawn games and gatherings or retire with a cocktail after dinner on the deck overlooking the lake and equipped with an automatic awning to ensure you don't overheat. A beautiful fire pit at the water's edge creates the perfect ambiance for cozy evenings under the stars . This charming three-bedroom cottage is designed with comfort in mind. The main level features a kid-friendly bedroom with double bunk beds, a cozy sitting area, a play space, and a screened porch for enjoying the fresh air. The upper level offers two additional bedrooms and an open-concept kitchen, living, and dining area, ideal for family gatherings and entertaining ( and not interruptions with a automatic generator). With year-round access, this unique property is surrounded by protected land that attracts a variety of wildlife and bird species, providing a peaceful and natural setting. **special features** generator, security cameras, retractable awning, water treatment, fully furnished with some being custom. (id:56991)
Property Details
|
MLS® Number
|
X11917578 |
|
Property Type
|
Single Family |
|
Community Name
|
Franklin |
|
AmenitiesNearBy
|
Golf Nearby, Hospital, Place Of Worship |
|
Easement
|
Unknown |
|
Features
|
Irregular Lot Size, Rolling, Guest Suite |
|
ParkingSpaceTotal
|
4 |
|
Structure
|
Deck, Shed, Boathouse, Dock |
|
ViewType
|
Lake View, Direct Water View |
|
WaterFrontType
|
Waterfront |
Building
|
BathroomTotal
|
2 |
|
BedroomsAboveGround
|
2 |
|
BedroomsBelowGround
|
1 |
|
BedroomsTotal
|
3 |
|
Age
|
31 To 50 Years |
|
Amenities
|
Fireplace(s) |
|
Appliances
|
Dishwasher, Dryer, Furniture, Hood Fan, Stove, Washer, Window Coverings, Refrigerator |
|
BasementDevelopment
|
Finished |
|
BasementType
|
Full (finished) |
|
ConstructionStyleAttachment
|
Detached |
|
CoolingType
|
Central Air Conditioning |
|
ExteriorFinish
|
Vinyl Siding |
|
FireProtection
|
Alarm System, Monitored Alarm |
|
FireplacePresent
|
Yes |
|
FireplaceTotal
|
2 |
|
FoundationType
|
Concrete |
|
HeatingFuel
|
Propane |
|
HeatingType
|
Forced Air |
|
SizeInterior
|
700 - 1,100 Ft2 |
|
Type
|
House |
|
UtilityWater
|
Drilled Well |
Parking
Land
|
AccessType
|
Year-round Access, Private Docking |
|
Acreage
|
No |
|
LandAmenities
|
Golf Nearby, Hospital, Place Of Worship |
|
LandscapeFeatures
|
Landscaped |
|
Sewer
|
Septic System |
|
SizeFrontage
|
120 Ft |
|
SizeIrregular
|
120 Ft |
|
SizeTotalText
|
120 Ft|1/2 - 1.99 Acres |
|
ZoningDescription
|
Wr |
Rooms
| Level |
Type |
Length |
Width |
Dimensions |
|
Lower Level |
Recreational, Games Room |
9.22 m |
5.03 m |
9.22 m x 5.03 m |
|
Lower Level |
Recreational, Games Room |
4.88 m |
2.69 m |
4.88 m x 2.69 m |
|
Lower Level |
Utility Room |
5.05 m |
3.96 m |
5.05 m x 3.96 m |
|
Lower Level |
Bedroom |
4.14 m |
3.68 m |
4.14 m x 3.68 m |
|
Main Level |
Foyer |
1.78 m |
2.31 m |
1.78 m x 2.31 m |
|
Main Level |
Kitchen |
3.66 m |
3.96 m |
3.66 m x 3.96 m |
|
Main Level |
Dining Room |
3 m |
3.23 m |
3 m x 3.23 m |
|
Main Level |
Living Room |
4.85 m |
4.47 m |
4.85 m x 4.47 m |
|
Main Level |
Sitting Room |
2.13 m |
2.64 m |
2.13 m x 2.64 m |
|
Main Level |
Bedroom |
2.9 m |
3.56 m |
2.9 m x 3.56 m |
|
Main Level |
Primary Bedroom |
2.9 m |
3.53 m |
2.9 m x 3.53 m |
Utilities
