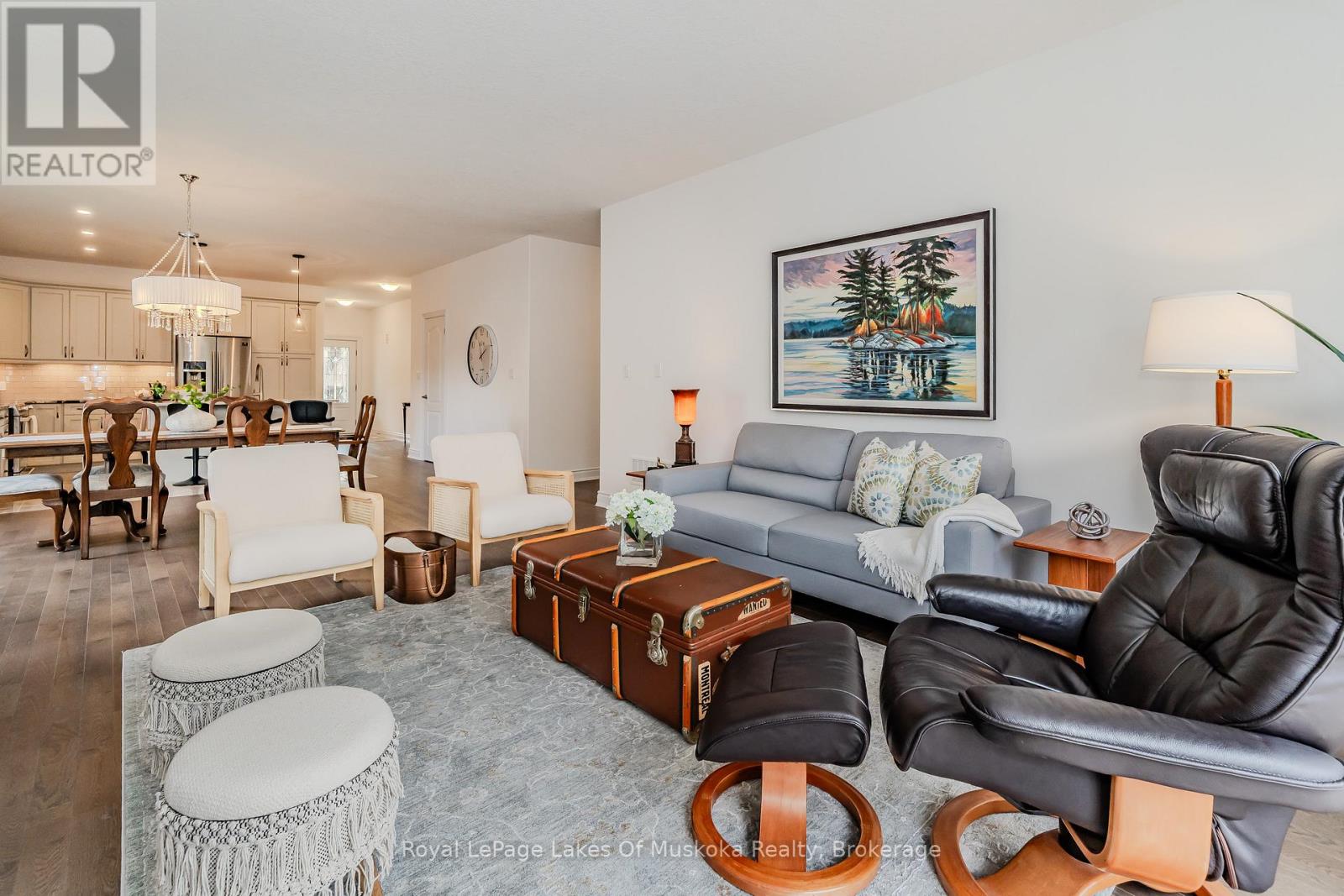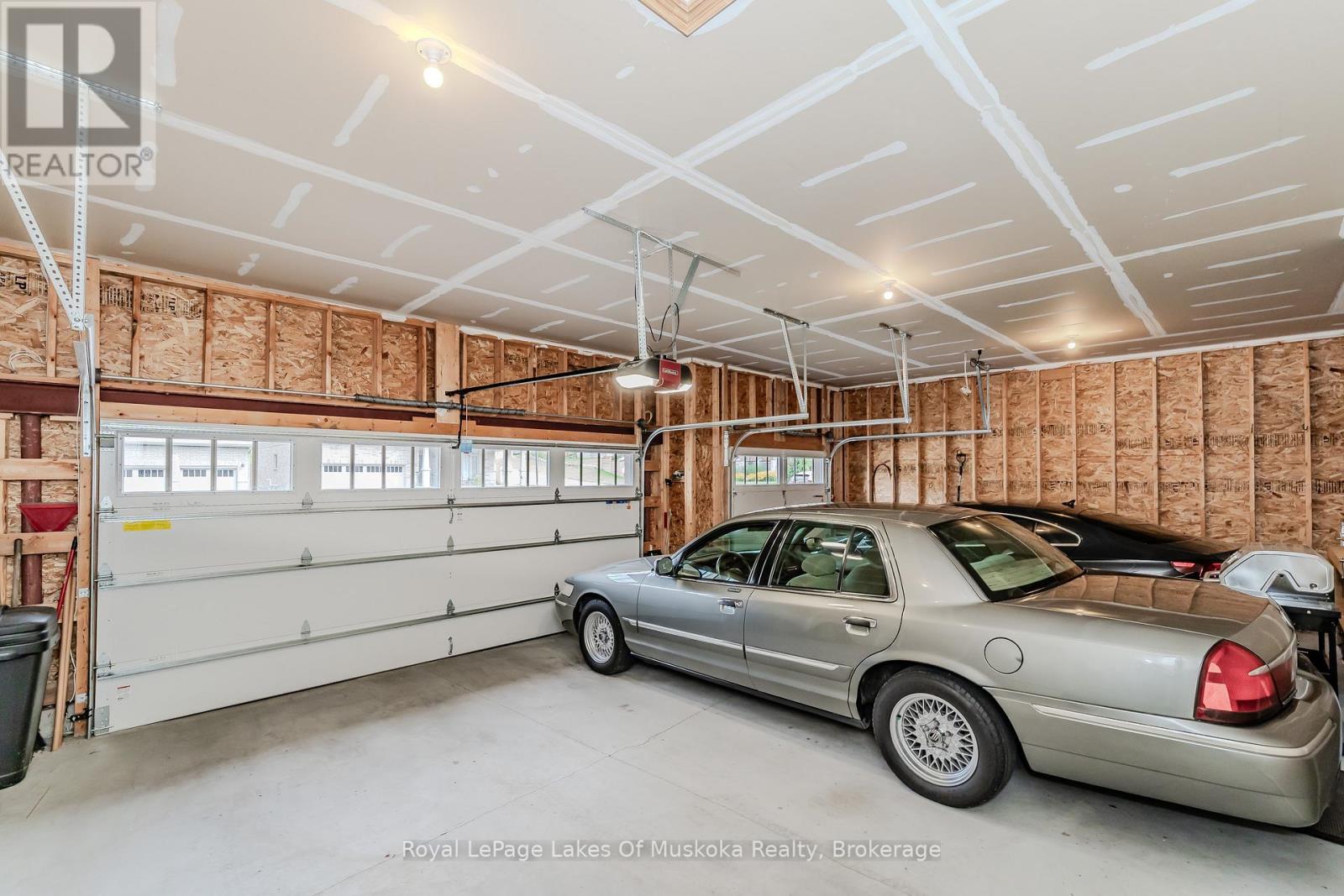4 Bedroom
3 Bathroom
3,000 - 3,500 ft2
Bungalow
Fireplace
Central Air Conditioning, Air Exchanger
Forced Air
Landscaped, Lawn Sprinkler
$1,279,000
OPEN HOUSE: JAN. 25th, 10-12. Multi-Generational Living Potential. Over 3000 sq feet of finished space. 4 bedrooms and 3 baths. Compare per sq foot cost of under $400 for a 3 bay garage home! Welcome to this immaculate bungalow, on a premium 64 x 180 ft lot, backing onto a beautiful forested golf course. Many upgrades set this home apart, including the 3 car garage and driveway for 6 cars! Step inside from the covered front porch and you are greeted with a spacious foyer that leads into a bright open concept interior and 3083 sq ft of finished living. Solid Oak flooring is featured throughout the main level, beginning in the front parlour. A beautiful kitchen offers island seating, under-valance lighting, bright cabinetry, ample storage, tiled backsplash and stunning quartz/granite counters. The large dining room provides seating for the entire family & flows seamlessly into the spacious living room with cozy gas fireplace. Through the patio doors is a great deck that overlooks the lush forest, with sunny exposure and powered awning. Double doors lead into the large primary bedroom, featuring a walk-in closet. The elegant ensuite provides a glass enclosed shower, soaker tub, quartz counter and heated floors. A second bedroom provides convenient access to the main bath. A spacious main floor laundry room has an additional storage closet and leads directly into the triple garage. The fully finished lower level boasts brand new luxury flooring and a huge multi-purpose room that walks directly onto the outdoor patio. Two sizeable bedrooms and a 3 pc bath, round out this terrific living space, perfect for multi-generational living! Extras include: Cent.Vac, Cent.Air, Fibe Int./TV, sprinkler system, Garage Door Opener and Nat. gas bbq hookup. This highly efficient, turn-key home is only minutes to downtown Huntsville, Schools, Hospital and Recreation. From the moment you arrive, you will know this one is special! Note: Lower level is virtually staged. (id:56991)
Property Details
|
MLS® Number
|
X11933276 |
|
Property Type
|
Single Family |
|
Community Name
|
Chaffey |
|
AmenitiesNearBy
|
Hospital, Schools, Ski Area |
|
EquipmentType
|
Water Heater |
|
Features
|
Level Lot, Wooded Area, Level |
|
ParkingSpaceTotal
|
6 |
|
RentalEquipmentType
|
Water Heater |
|
Structure
|
Porch, Deck |
Building
|
BathroomTotal
|
3 |
|
BedroomsAboveGround
|
2 |
|
BedroomsBelowGround
|
2 |
|
BedroomsTotal
|
4 |
|
Amenities
|
Fireplace(s) |
|
Appliances
|
Central Vacuum, Garage Door Opener Remote(s), Water Heater, Water Softener, Dishwasher, Dryer, Garage Door Opener, Microwave, Refrigerator, Stove, Washer, Window Coverings |
|
ArchitecturalStyle
|
Bungalow |
|
BasementDevelopment
|
Finished |
|
BasementFeatures
|
Walk Out |
|
BasementType
|
Full (finished) |
|
ConstructionStyleAttachment
|
Detached |
|
CoolingType
|
Central Air Conditioning, Air Exchanger |
|
ExteriorFinish
|
Brick, Stone |
|
FireProtection
|
Smoke Detectors |
|
FireplacePresent
|
Yes |
|
FireplaceTotal
|
1 |
|
FlooringType
|
Tile, Hardwood |
|
FoundationType
|
Poured Concrete |
|
HeatingFuel
|
Natural Gas |
|
HeatingType
|
Forced Air |
|
StoriesTotal
|
1 |
|
SizeInterior
|
3,000 - 3,500 Ft2 |
|
Type
|
House |
|
UtilityWater
|
Municipal Water |
Parking
Land
|
Acreage
|
No |
|
LandAmenities
|
Hospital, Schools, Ski Area |
|
LandscapeFeatures
|
Landscaped, Lawn Sprinkler |
|
Sewer
|
Sanitary Sewer |
|
SizeDepth
|
54.99 M |
|
SizeFrontage
|
15.4 M |
|
SizeIrregular
|
15.4 X 55 M |
|
SizeTotalText
|
15.4 X 55 M |
|
ZoningDescription
|
R1 |
Rooms
| Level |
Type |
Length |
Width |
Dimensions |
|
Basement |
Bathroom |
1.63 m |
2.56 m |
1.63 m x 2.56 m |
|
Basement |
Bedroom 4 |
5.18 m |
3.91 m |
5.18 m x 3.91 m |
|
Basement |
Bedroom 3 |
3.86 m |
5.06 m |
3.86 m x 5.06 m |
|
Basement |
Recreational, Games Room |
7.51 m |
12.92 m |
7.51 m x 12.92 m |
|
Ground Level |
Kitchen |
3.74 m |
3.63 m |
3.74 m x 3.63 m |
|
Ground Level |
Living Room |
4.72 m |
5.12 m |
4.72 m x 5.12 m |
|
Ground Level |
Dining Room |
4.73 m |
3.09 m |
4.73 m x 3.09 m |
|
Ground Level |
Primary Bedroom |
3.97 m |
5 m |
3.97 m x 5 m |
|
Ground Level |
Bathroom |
2.83 m |
2.7 m |
2.83 m x 2.7 m |
|
Ground Level |
Bedroom 2 |
3.88 m |
3.3 m |
3.88 m x 3.3 m |
|
Ground Level |
Den |
3.72 m |
2.99 m |
3.72 m x 2.99 m |
|
Ground Level |
Laundry Room |
2.23 m |
3.29 m |
2.23 m x 3.29 m |
Utilities
|
Cable
|
Installed |
|
Sewer
|
Installed |













































