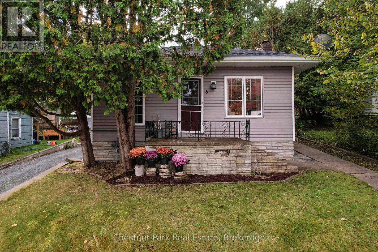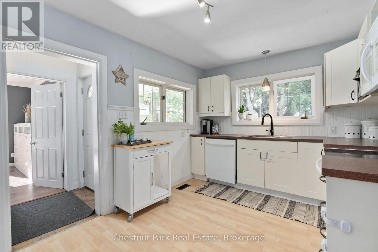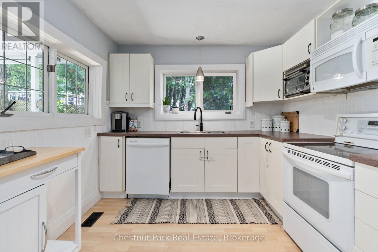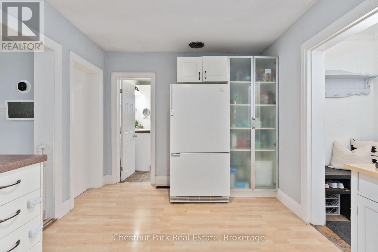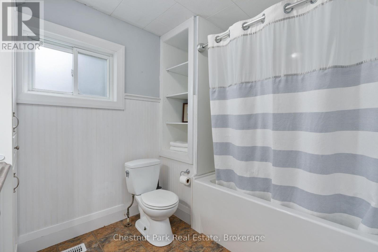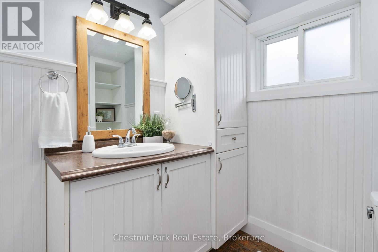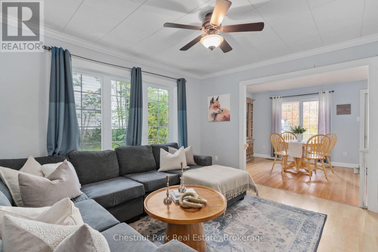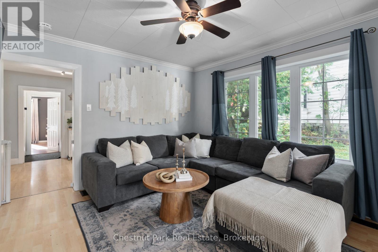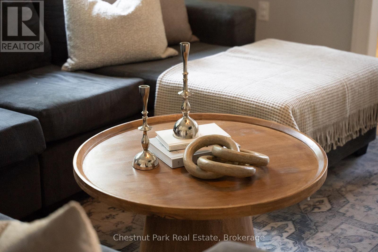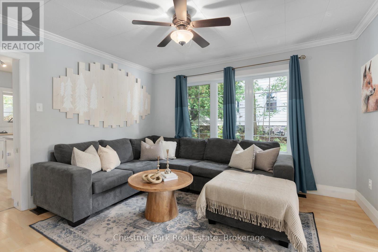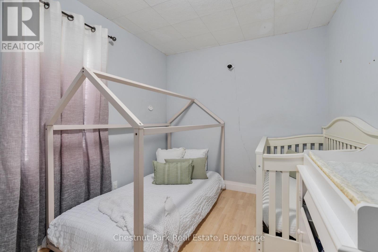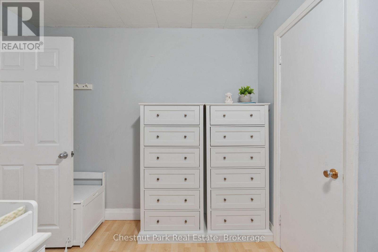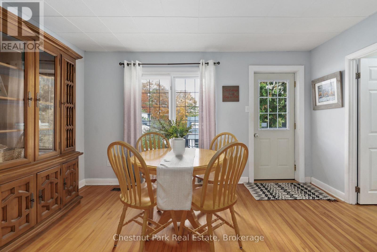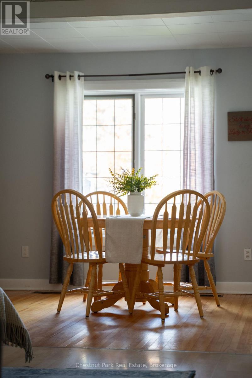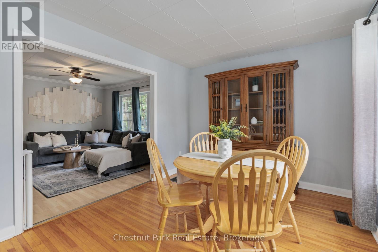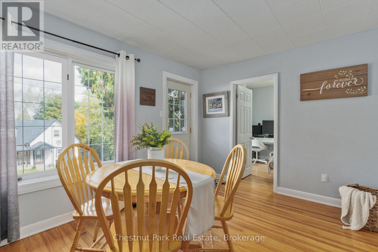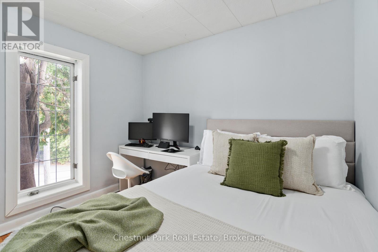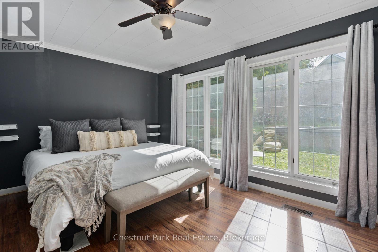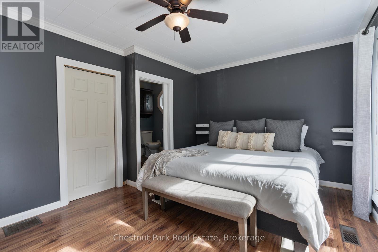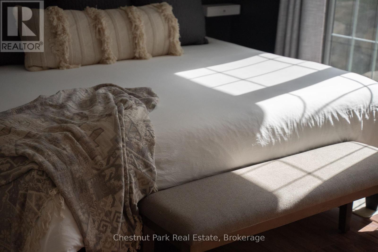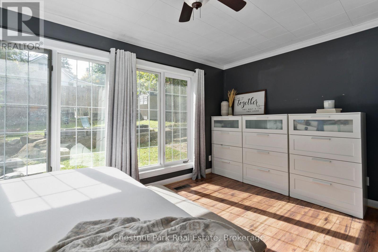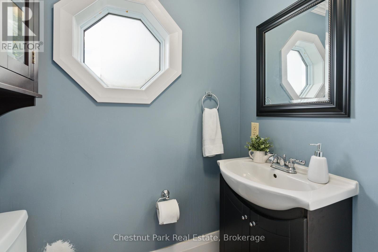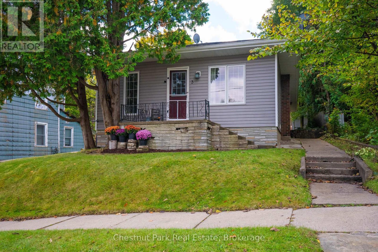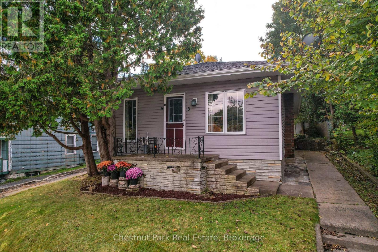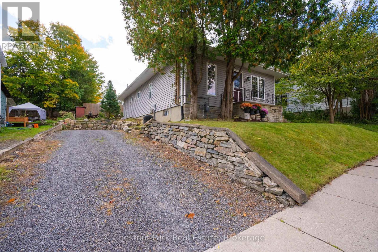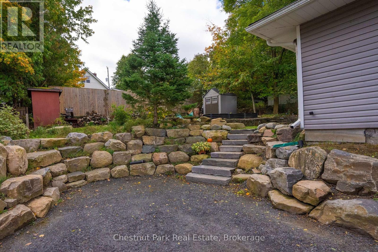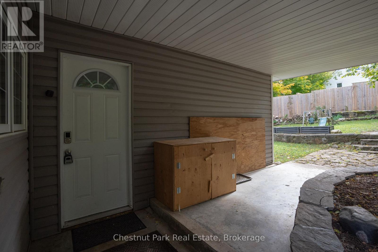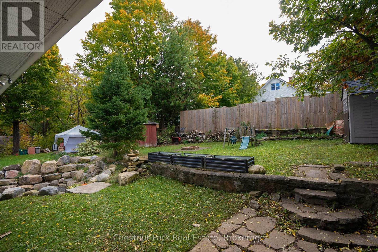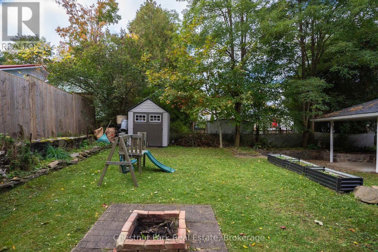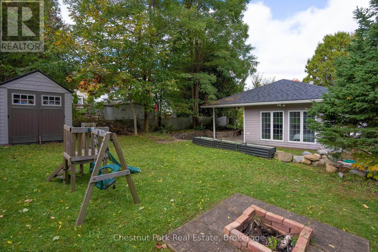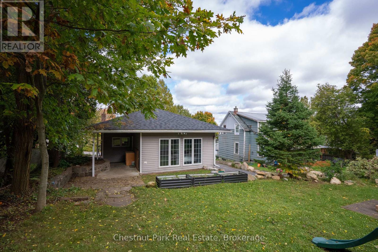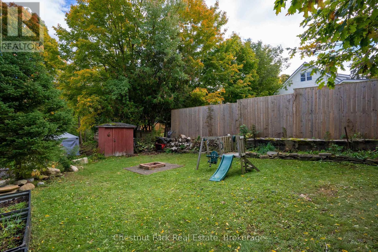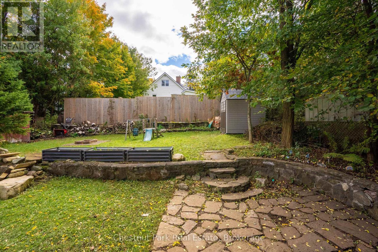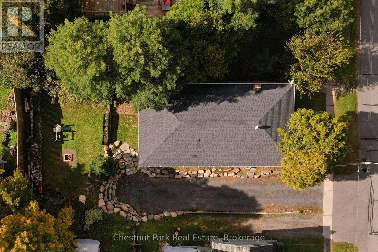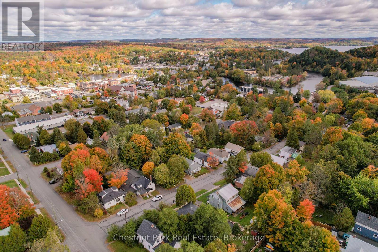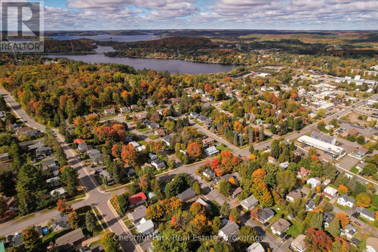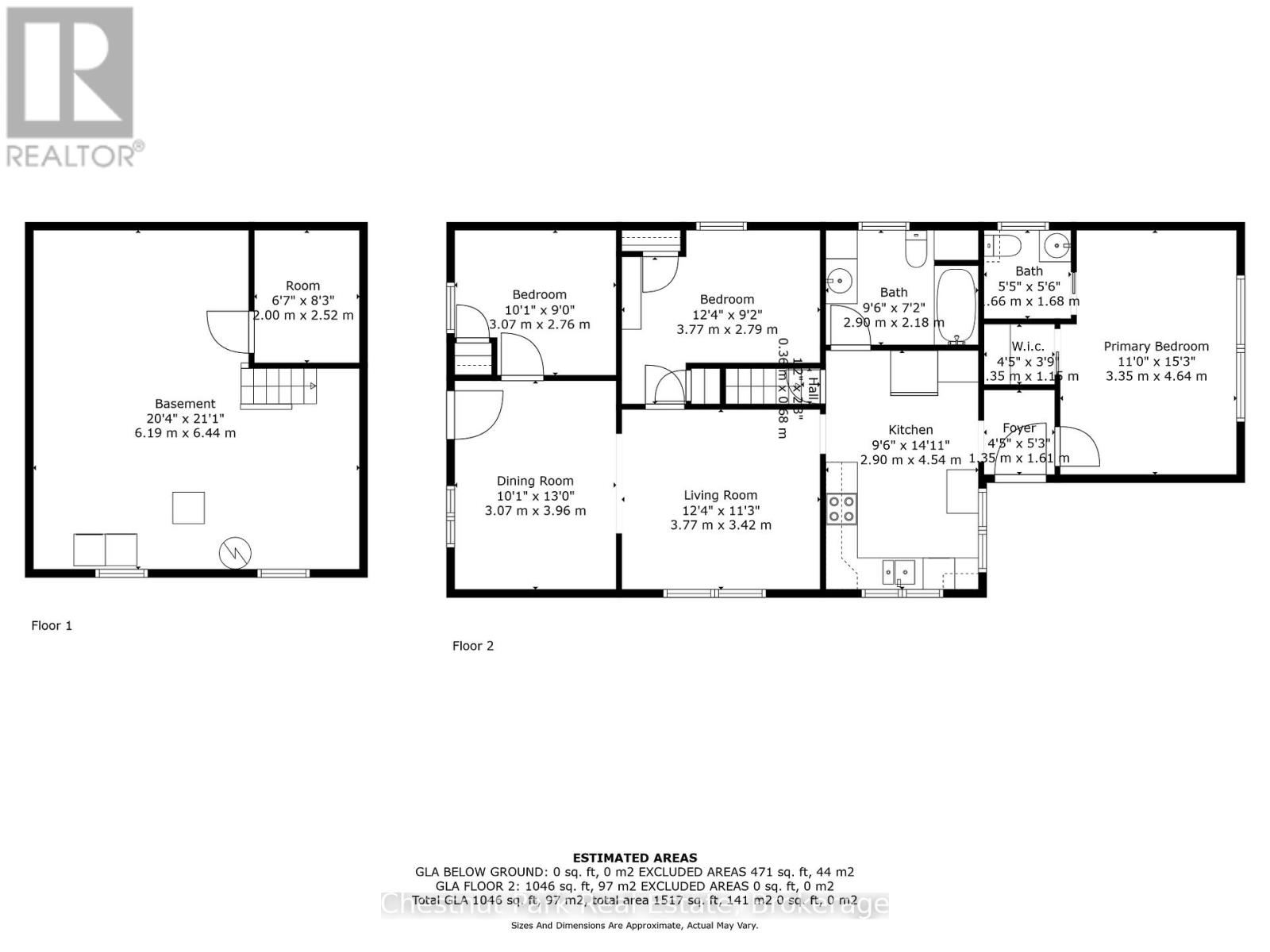3 Bedroom
2 Bathroom
700 - 1,100 ft2
Bungalow
Forced Air
$549,000
Welcome to this adorable in-town bungalow, ideal for first-time home buyers or those looking to downsize! This approx. 1046 sq. ft, 3-bedroom, 2 bathroom home is ideally situated in a superb location, just a short walk from both elementary and secondary schools, as well as Huntsville's bustling downtown core. With its traditional layout featuring a cozy living room and dining room, this home offers comfortable one-level living with fresh updates throughout. Kitchen upgrades include new appliances such as Refrigerator, stove, microwave and dishwasher. A noteworthy feature of this home includes the floor to ceiling windows in the primary bedroom through which are views of the backyard space. Step outside to enjoy the partially fenced, private backyard, a great space for kids to play or for pets to roam freely. If you're in the mood for some outdoor fun, Rivermill Park is just a short walk away, complete with a playground for little ones to enjoy. Whether you're a young family starting your homeownership journey or an empty nester looking for a more manageable space, this home checks all the boxes. With full municipal services and a location that offers the best of in-town living, this cute-as-a-button bungalow is ready to become your forever home! (id:56991)
Property Details
|
MLS® Number
|
X11942645 |
|
Property Type
|
Single Family |
|
Community Name
|
Chaffey |
|
AmenitiesNearBy
|
Hospital, Park |
|
CommunityFeatures
|
Community Centre |
|
EquipmentType
|
Water Heater |
|
Features
|
Irregular Lot Size |
|
ParkingSpaceTotal
|
2 |
|
RentalEquipmentType
|
Water Heater |
|
Structure
|
Shed |
Building
|
BathroomTotal
|
2 |
|
BedroomsAboveGround
|
3 |
|
BedroomsTotal
|
3 |
|
Appliances
|
Dishwasher, Dryer, Microwave, Oven, Stove, Washer, Refrigerator |
|
ArchitecturalStyle
|
Bungalow |
|
BasementDevelopment
|
Unfinished |
|
BasementType
|
Full (unfinished) |
|
ConstructionStyleAttachment
|
Detached |
|
ExteriorFinish
|
Vinyl Siding |
|
FireplacePresent
|
No |
|
FoundationType
|
Stone |
|
HalfBathTotal
|
1 |
|
HeatingFuel
|
Natural Gas |
|
HeatingType
|
Forced Air |
|
StoriesTotal
|
1 |
|
SizeInterior
|
700 - 1,100 Ft2 |
|
Type
|
House |
|
UtilityWater
|
Municipal Water |
Parking
Land
|
Acreage
|
No |
|
LandAmenities
|
Hospital, Park |
|
Sewer
|
Sanitary Sewer |
|
SizeDepth
|
103 Ft ,1 In |
|
SizeFrontage
|
52 Ft ,2 In |
|
SizeIrregular
|
52.2 X 103.1 Ft |
|
SizeTotalText
|
52.2 X 103.1 Ft|under 1/2 Acre |
|
ZoningDescription
|
R2 |
Rooms
| Level |
Type |
Length |
Width |
Dimensions |
|
Lower Level |
Other |
6.2 m |
6.43 m |
6.2 m x 6.43 m |
|
Lower Level |
Other |
2.01 m |
2.51 m |
2.01 m x 2.51 m |
|
Main Level |
Foyer |
1.35 m |
1.61 m |
1.35 m x 1.61 m |
|
Main Level |
Primary Bedroom |
3.35 m |
4.64 m |
3.35 m x 4.64 m |
|
Main Level |
Bathroom |
1.66 m |
1.68 m |
1.66 m x 1.68 m |
|
Main Level |
Kitchen |
2.9 m |
4.54 m |
2.9 m x 4.54 m |
|
Main Level |
Bathroom |
2.9 m |
2.18 m |
2.9 m x 2.18 m |
|
Main Level |
Living Room |
3.76 m |
3.42 m |
3.76 m x 3.42 m |
|
Main Level |
Dining Room |
3.07 m |
3.96 m |
3.07 m x 3.96 m |
|
Main Level |
Bedroom |
3.77 m |
2.79 m |
3.77 m x 2.79 m |
|
Main Level |
Bedroom |
3.07 m |
2.76 m |
3.07 m x 2.76 m |
