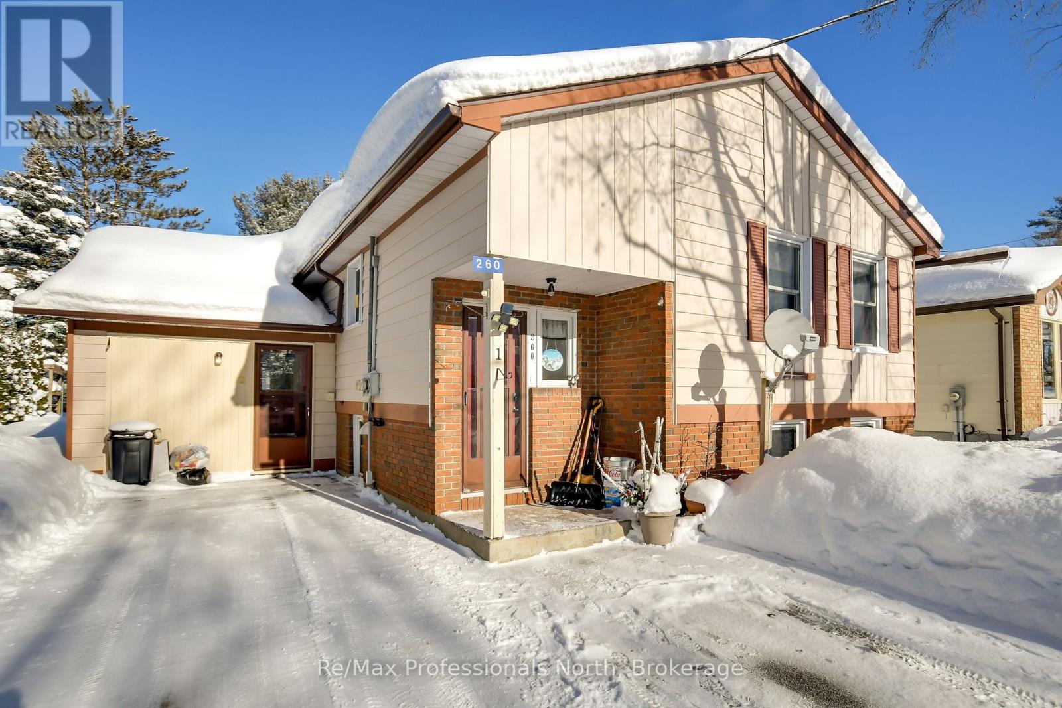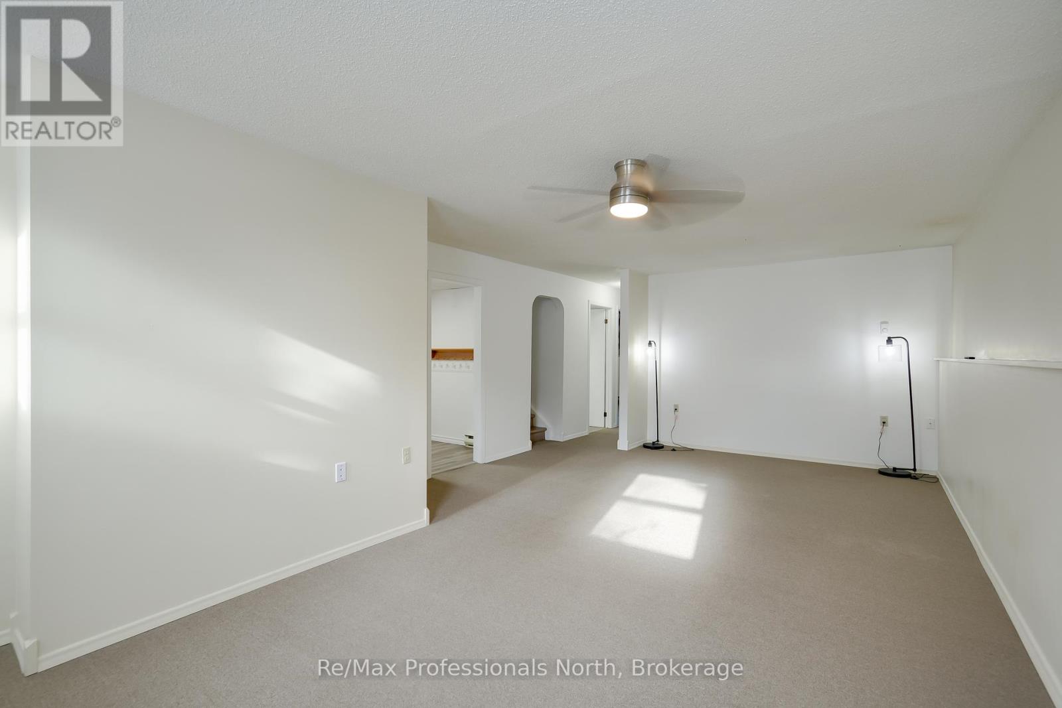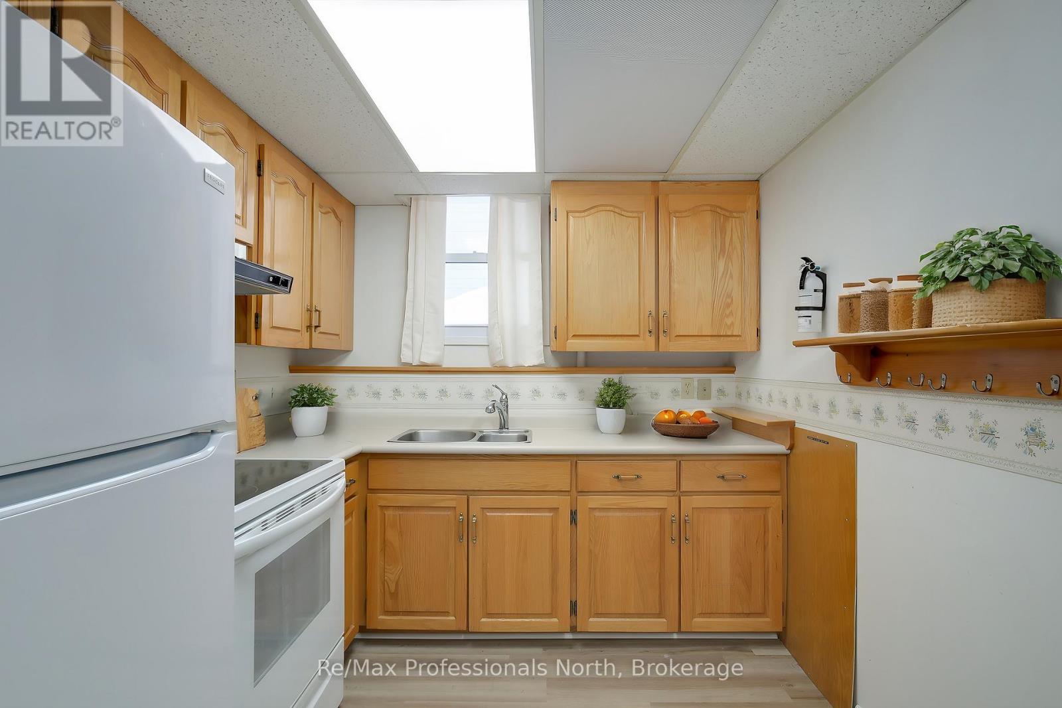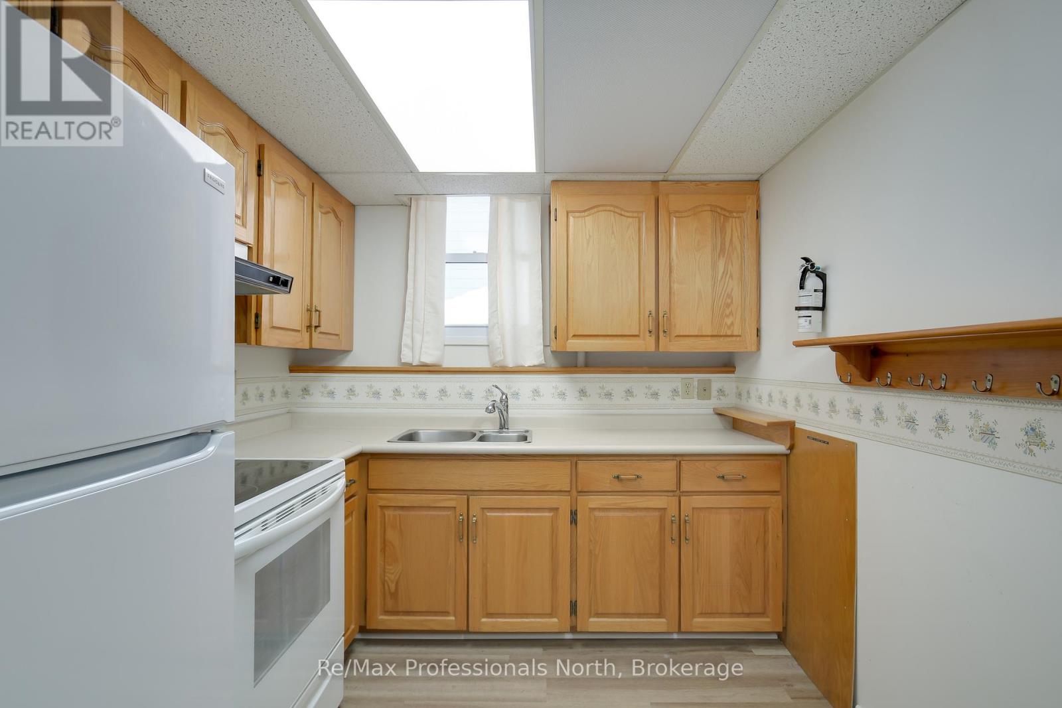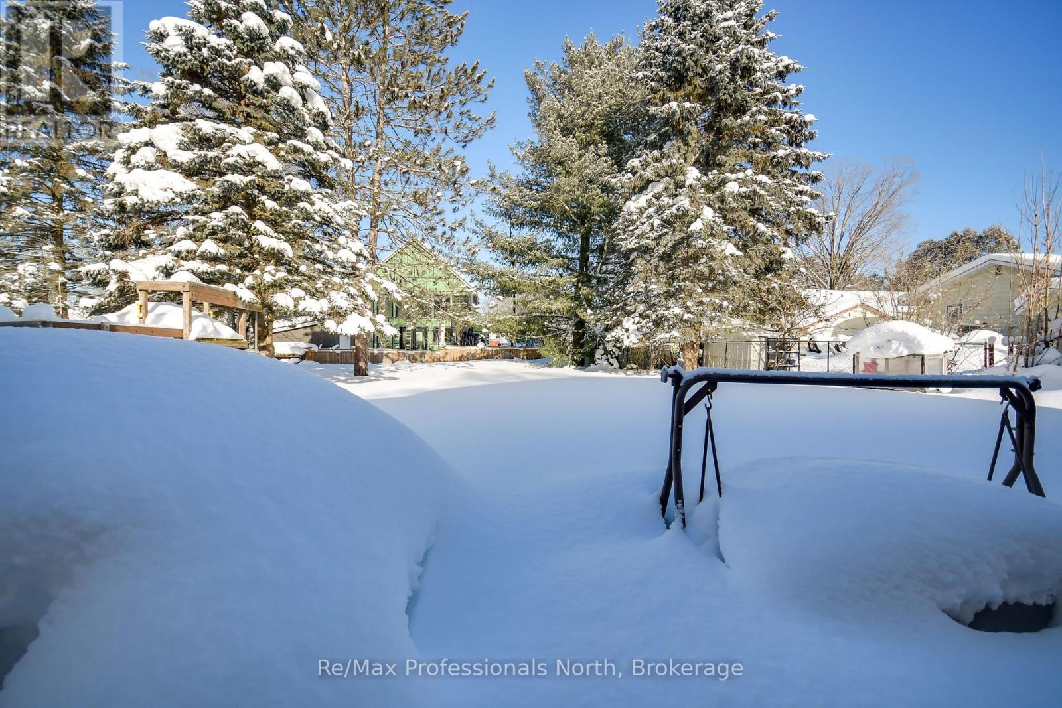4 Bedroom
2 Bathroom
700 - 1,100 ft2
Raised Bungalow
Baseboard Heaters
$599,900
Purpose built top/bottom duplex located in central Gravenhurst! With over 2000sqft of living space 2+2 bedrooms, 2 x 4 Pc bathrooms with garage converted to communal laundry room. The upstairs unit is currently rented month to month + hydro but will be vacant come April 1st 2025 while the basement is currently vacant and ready for immediate occupancy. Rare chance to set market rent for both units, low expenses, great potential for 6+% cap rate. Double paved driveway offers plenty of parking. Level lot with private backyard, walking distance to all town amenities. Would make a great multi-generational home or investment property. (id:56991)
Property Details
|
MLS® Number
|
X11948605 |
|
Property Type
|
Single Family |
|
Community Name
|
Muskoka (S) |
|
AmenitiesNearBy
|
Schools, Park, Place Of Worship |
|
CommunityFeatures
|
Community Centre |
|
Easement
|
Easement |
|
EquipmentType
|
Water Heater - Electric |
|
Features
|
Irregular Lot Size, Flat Site, Level |
|
ParkingSpaceTotal
|
4 |
|
RentalEquipmentType
|
Water Heater - Electric |
Building
|
BathroomTotal
|
2 |
|
BedroomsAboveGround
|
2 |
|
BedroomsBelowGround
|
2 |
|
BedroomsTotal
|
4 |
|
Amenities
|
Separate Heating Controls |
|
Appliances
|
Dryer, Refrigerator, Stove, Washer |
|
ArchitecturalStyle
|
Raised Bungalow |
|
BasementDevelopment
|
Finished |
|
BasementType
|
Full (finished) |
|
ConstructionStyleAttachment
|
Detached |
|
ExteriorFinish
|
Brick, Vinyl Siding |
|
FireProtection
|
Smoke Detectors |
|
FireplacePresent
|
No |
|
FoundationType
|
Block |
|
HeatingFuel
|
Electric |
|
HeatingType
|
Baseboard Heaters |
|
StoriesTotal
|
1 |
|
SizeInterior
|
700 - 1,100 Ft2 |
|
Type
|
House |
|
UtilityWater
|
Municipal Water |
Parking
Land
|
Acreage
|
No |
|
LandAmenities
|
Schools, Park, Place Of Worship |
|
Sewer
|
Sanitary Sewer |
|
SizeDepth
|
144 Ft |
|
SizeFrontage
|
46 Ft |
|
SizeIrregular
|
46 X 144 Ft |
|
SizeTotalText
|
46 X 144 Ft|under 1/2 Acre |
|
ZoningDescription
|
Rm1 |
Rooms
| Level |
Type |
Length |
Width |
Dimensions |
|
Lower Level |
Bathroom |
2.43 m |
1.52 m |
2.43 m x 1.52 m |
|
Lower Level |
Living Room |
7.62 m |
4.26 m |
7.62 m x 4.26 m |
|
Lower Level |
Kitchen |
3.45 m |
2.43 m |
3.45 m x 2.43 m |
|
Lower Level |
Bedroom |
3.96 m |
4.57 m |
3.96 m x 4.57 m |
|
Lower Level |
Bedroom |
2.69 m |
2.99 m |
2.69 m x 2.99 m |
|
Main Level |
Living Room |
7.62 m |
4.26 m |
7.62 m x 4.26 m |
|
Main Level |
Kitchen |
4.26 m |
4.72 m |
4.26 m x 4.72 m |
|
Main Level |
Primary Bedroom |
3.96 m |
3.35 m |
3.96 m x 3.35 m |
|
Main Level |
Bedroom |
4.57 m |
2.99 m |
4.57 m x 2.99 m |
|
Main Level |
Bathroom |
2.43 m |
1.52 m |
2.43 m x 1.52 m |
Utilities
|
Cable
|
Available |
|
Sewer
|
Installed |
