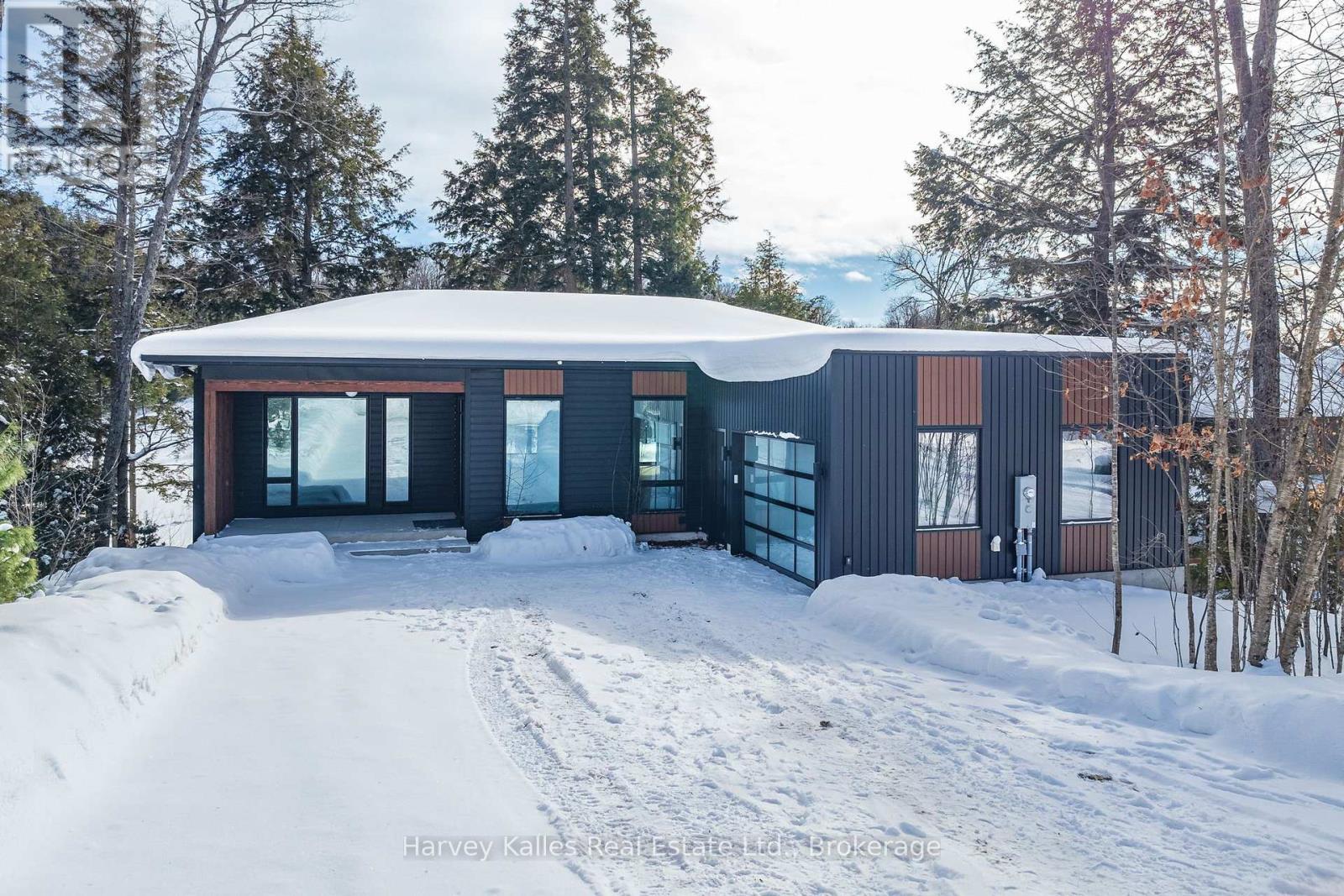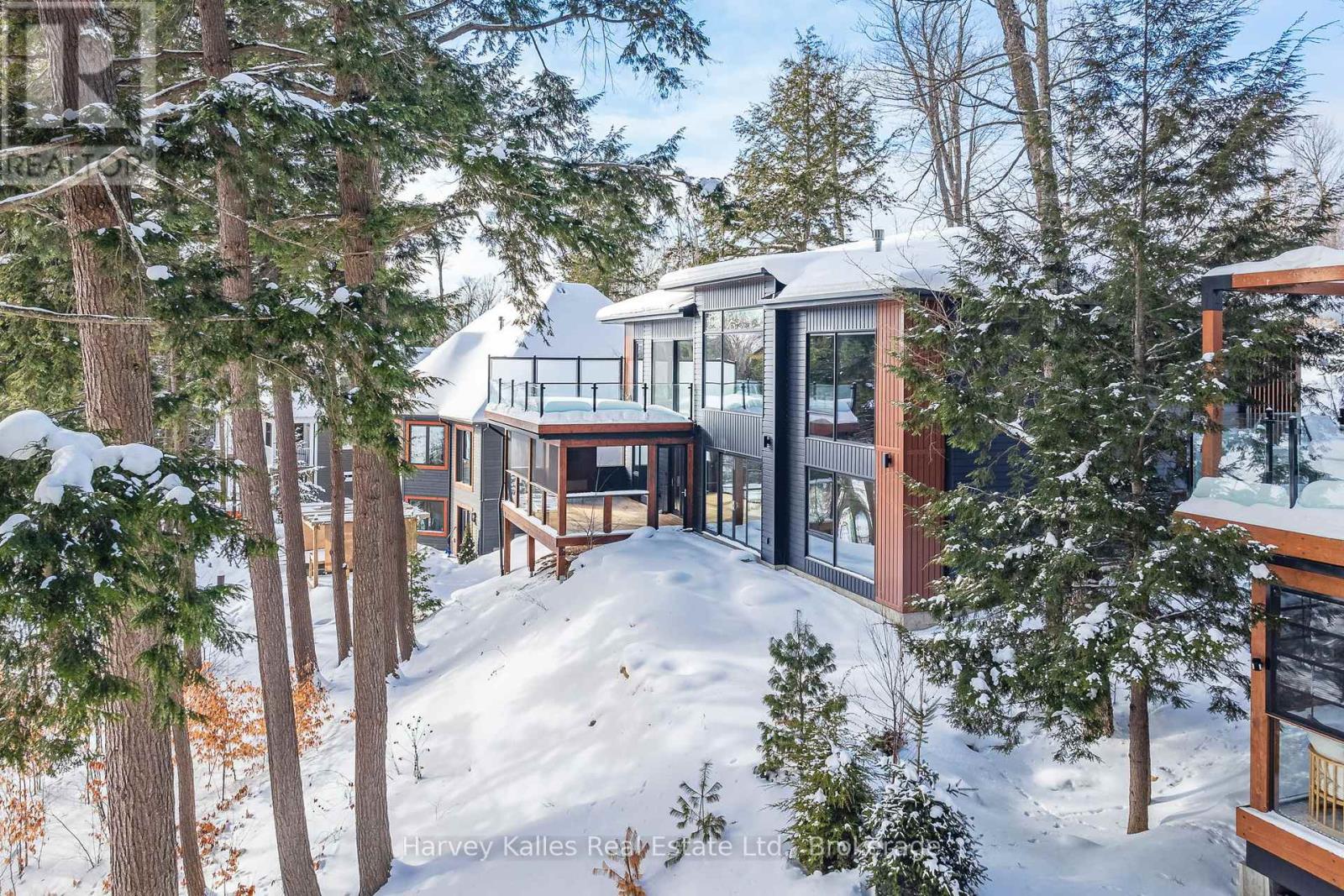6 Bedroom
4 Bathroom
3,000 - 3,500 ft2
Bungalow
Fireplace
Central Air Conditioning
Forced Air
$1,599,000
Call today for a virtual tour of this stunning property! Completed in 2023 and set on a picturesque lot in a prestigious community of luxury homes, this exquisite property offers over 3,100 square feet of refined living space, elegantly designed to provide modern sophistication. The home is situated adjacent to the 10th hole on the renowned Deerhurst Highlands Golf Course, the home offers an idyllic backdrop for those who appreciate nature and leisure. Upon entry, you will surely be impressed by the open-concept design that perfectly integrates the gourmet kitchen with high-end built-in appliances and an expansive island and a beautifully appointed living area. The living room is enhanced by floor-to-ceiling windows that flood the space with natural light and grant breathtaking views of the pond and golf course beyond. A cozy gas fireplace adds a touch of warmth and elegance, making it the perfect setting for relaxation or entertaining.The main floor is thoughtfully designed with a sumptuous primary bedroom suite, offering a spa-inspired ensuite with a luxurious soaker tub, steam shower, in-floor heating, and generous closet space, providing an oasis of comfort. Additional features on the main floor include 2 further bedrooms and a stylish four-piece guest bathroom, ensuring ample accommodation for family and guests alike. The main floor laundry room offers the convenience of interior access to the attached garage.The lower level is equally impressive, featuring 3 additional bedrooms, including one with a full ensuite and walk-in closet, providing privacy and comfort. A spacious family room invites relaxation, complemented by a walkout to a beautifully designed, Muskoka room with a gas fireplace, offering a serene space for your enjoyment. This remarkable home boasts full municipal services, ensuring modern convenience at every turn. Just a short drive to downtown Huntsville, this property represents a unique opportunity to reside in a luxurious retreat. (id:56991)
Property Details
|
MLS® Number
|
X11954162 |
|
Property Type
|
Single Family |
|
Community Name
|
Chaffey |
|
AmenitiesNearBy
|
Ski Area |
|
Features
|
Sloping |
|
ParkingSpaceTotal
|
5 |
Building
|
BathroomTotal
|
4 |
|
BedroomsAboveGround
|
3 |
|
BedroomsBelowGround
|
3 |
|
BedroomsTotal
|
6 |
|
Amenities
|
Fireplace(s) |
|
Appliances
|
Oven - Built-in, Central Vacuum, Range, Water Heater - Tankless, Water Heater, Cooktop, Dishwasher, Dryer, Oven, Refrigerator, Washer |
|
ArchitecturalStyle
|
Bungalow |
|
BasementDevelopment
|
Finished |
|
BasementFeatures
|
Walk Out |
|
BasementType
|
N/a (finished) |
|
ConstructionStyleAttachment
|
Detached |
|
CoolingType
|
Central Air Conditioning |
|
ExteriorFinish
|
Steel |
|
FireplacePresent
|
Yes |
|
FoundationType
|
Poured Concrete |
|
HeatingFuel
|
Natural Gas |
|
HeatingType
|
Forced Air |
|
StoriesTotal
|
1 |
|
SizeInterior
|
3,000 - 3,500 Ft2 |
|
Type
|
House |
|
UtilityWater
|
Municipal Water |
Parking
|
Attached Garage
|
|
|
Inside Entry
|
|
Land
|
Acreage
|
No |
|
LandAmenities
|
Ski Area |
|
Sewer
|
Sanitary Sewer |
|
SizeDepth
|
180 Ft ,9 In |
|
SizeFrontage
|
83 Ft ,7 In |
|
SizeIrregular
|
83.6 X 180.8 Ft |
|
SizeTotalText
|
83.6 X 180.8 Ft|under 1/2 Acre |
|
ZoningDescription
|
Rrc (r1-0559) |
Rooms
| Level |
Type |
Length |
Width |
Dimensions |
|
Lower Level |
Bedroom |
4.4 m |
3.65 m |
4.4 m x 3.65 m |
|
Lower Level |
Bathroom |
1.89 m |
2.6 m |
1.89 m x 2.6 m |
|
Lower Level |
Bedroom |
3.8 m |
3.04 m |
3.8 m x 3.04 m |
|
Lower Level |
Bedroom |
3.5 m |
4.4 m |
3.5 m x 4.4 m |
|
Main Level |
Primary Bedroom |
4.3 m |
4.2 m |
4.3 m x 4.2 m |
|
Main Level |
Kitchen |
2.5 m |
4.6 m |
2.5 m x 4.6 m |
|
Main Level |
Living Room |
8.23 m |
5.03 m |
8.23 m x 5.03 m |
|
Main Level |
Bedroom |
3.35 m |
3.5 m |
3.35 m x 3.5 m |
|
Main Level |
Bedroom |
3.5 m |
2.95 m |
3.5 m x 2.95 m |
|
Main Level |
Bathroom |
1.67 m |
2.59 m |
1.67 m x 2.59 m |
|
Main Level |
Bathroom |
4.32 m |
5.03 m |
4.32 m x 5.03 m |
|
Main Level |
Laundry Room |
4.7 m |
2.1 m |
4.7 m x 2.1 m |













