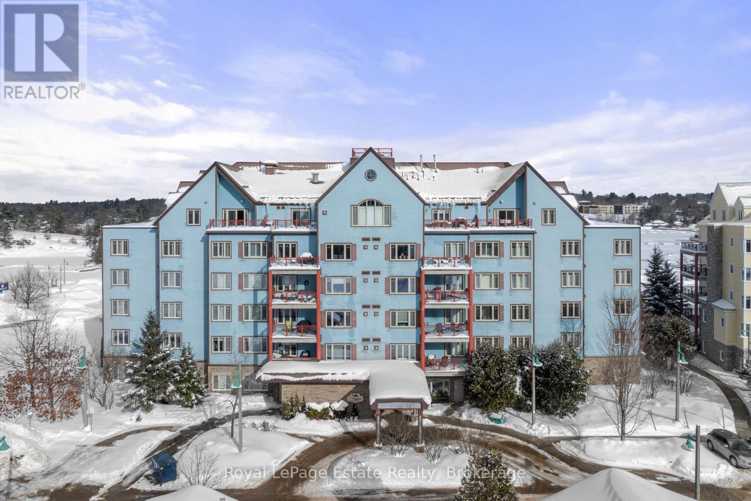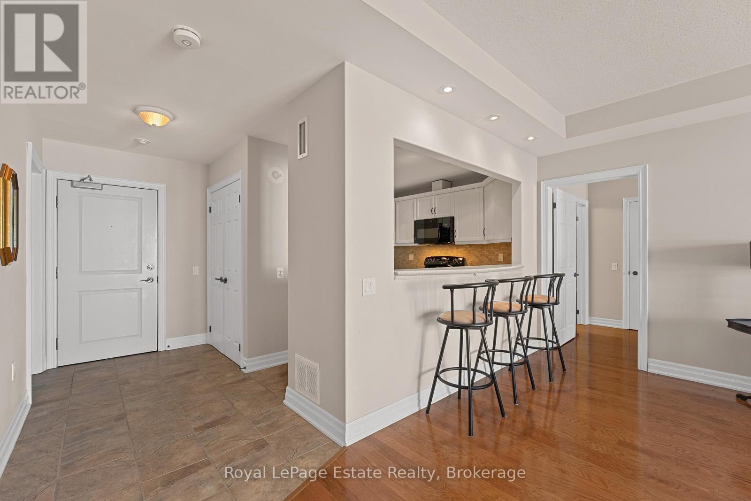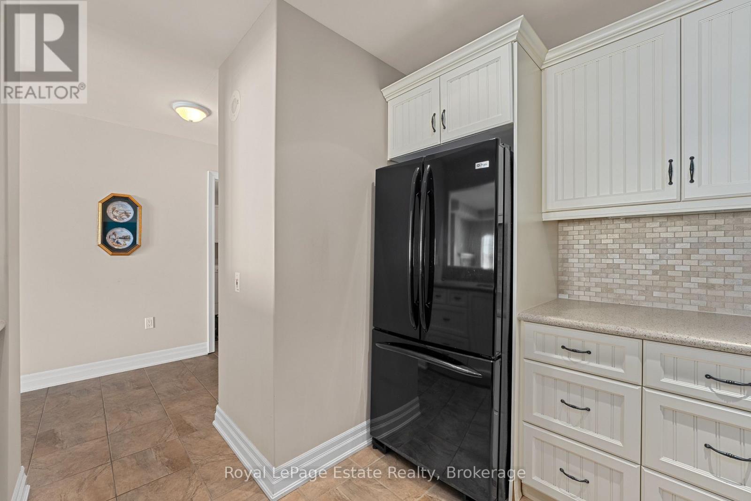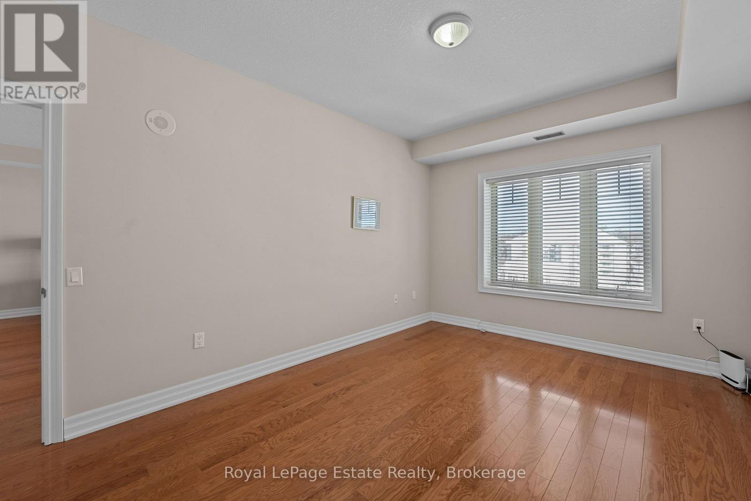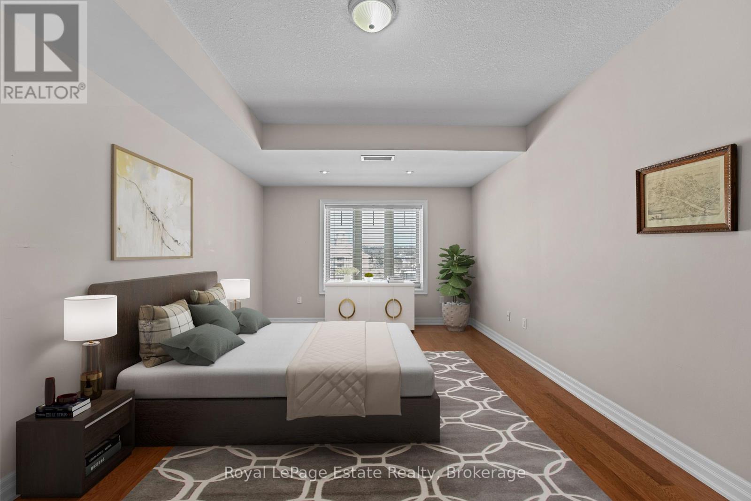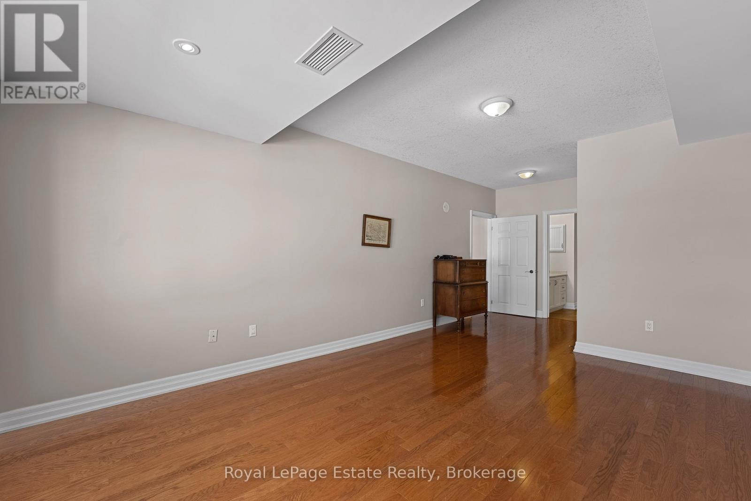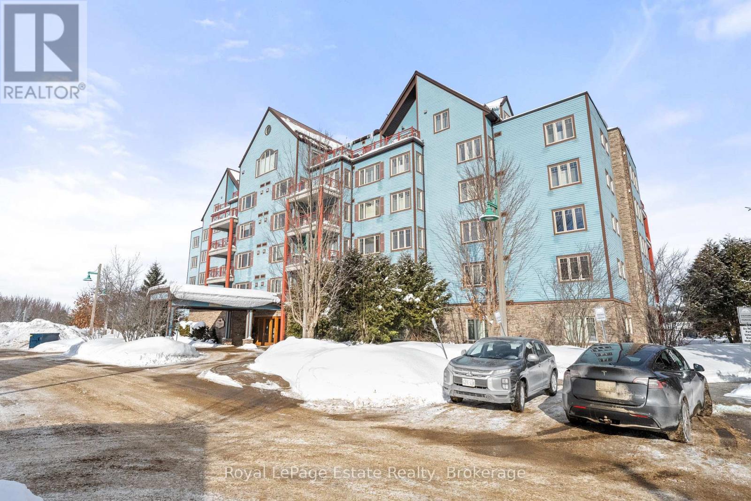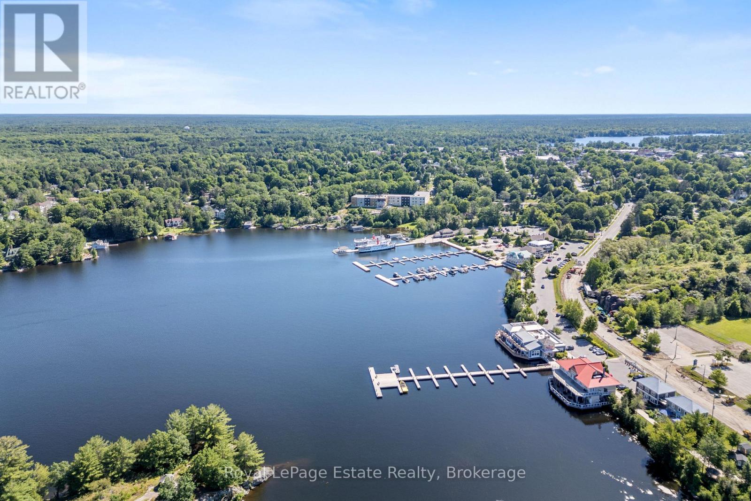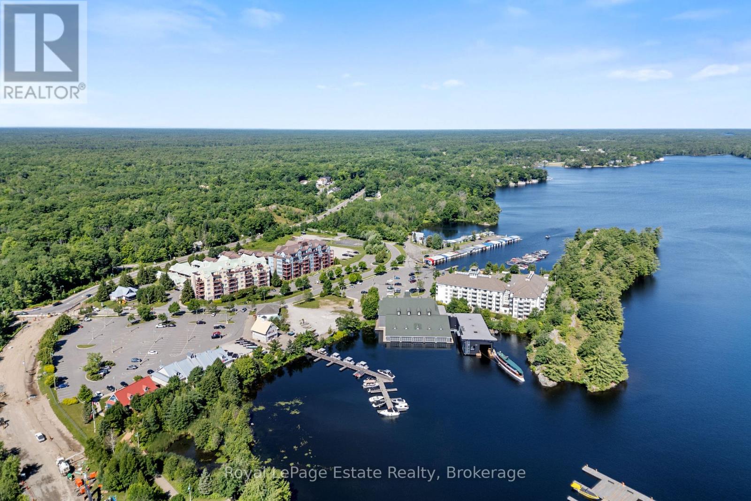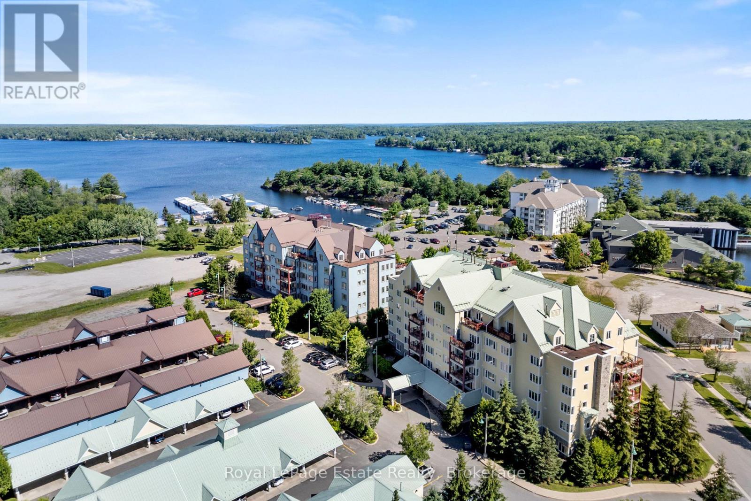505 - 130 Steamship Bay Road Gravenhurst, Ontario P1P 1Z9
$609,900Maintenance, Heat, Parking, Electricity, Insurance, Water, Common Area Maintenance, Cable TV
$933.76 Monthly
Maintenance, Heat, Parking, Electricity, Insurance, Water, Common Area Maintenance, Cable TV
$933.76 MonthlySeize this opportunity to own an exclusive retreat in the heart of Muskoka. This exquisite 2 bed, 2 bathroom condo, overlooking Muskoka Bay, offers over 1,270 sq. ft. of thoughtfully designed living space. The elegant dining area and upgraded kitchen seamlessly connect to a warm and inviting living room, complete with a gas fireplace. Step onto your private balcony to take in the fresh Muskoka air and breathtaking lake views. Wake up to stunning vistas of Muskoka Bay through expansive windows in the spacious primary bedroom, which also features a large walk-in closet. The ensuite bathroom provides a spa-like oasis with a separate bath and shower. This exceptional unit also includes a second bedroom, a three-piece bathroom, and the convenience of in-suite laundry. Located just steps from Lake Muskoka, this condo is an ideal investment, offering unparalleled access to the area's natural beauty and premier amenities. Enjoy golfing at Muskoka Bay Resort, swimming, and scenic walks by the lake. Restaurants and other conveniences in Gravenhurst are within walking distance, making this property a perfect combination of relaxation and accessibility. Extras: Two car-ports, two storage lockers, and a rented boathouse on Lake Muskoka is available for renwal just steps away! (id:56991)
Property Details
| MLS® Number | X11942430 |
| Property Type | Single Family |
| Community Name | Muskoka (S) |
| CommunityFeatures | Pet Restrictions |
| Features | Wheelchair Access, Balcony, In Suite Laundry |
| ParkingSpaceTotal | 2 |
| Structure | Patio(s) |
| ViewType | Lake View |
Building
| BathroomTotal | 2 |
| BedroomsAboveGround | 2 |
| BedroomsTotal | 2 |
| Amenities | Storage - Locker |
| CoolingType | Central Air Conditioning |
| ExteriorFinish | Wood, Stone |
| FireProtection | Controlled Entry |
| FireplacePresent | Yes |
| FireplaceTotal | 1 |
| FlooringType | Tile |
| HeatingFuel | Natural Gas |
| HeatingType | Forced Air |
| SizeInterior | 1,200 - 1,399 Ft2 |
| Type | Apartment |
Parking
| Carport | |
| Covered |
Land
| Acreage | No |
| LandscapeFeatures | Landscaped |
| ZoningDescription | C4 |
Rooms
| Level | Type | Length | Width | Dimensions |
|---|---|---|---|---|
| Main Level | Primary Bedroom | 7.04 m | 3.57 m | 7.04 m x 3.57 m |
| Main Level | Kitchen | 3.22 m | 3.13 m | 3.22 m x 3.13 m |
| Main Level | Living Room | 4.58 m | 3.3 m | 4.58 m x 3.3 m |
| Main Level | Bedroom 2 | 3.25 m | 5.19 m | 3.25 m x 5.19 m |
| Main Level | Bathroom | 3.24 m | 1.55 m | 3.24 m x 1.55 m |
| Main Level | Dining Room | 4.59 m | 2.44 m | 4.59 m x 2.44 m |
Contact Us
Contact us for more information
