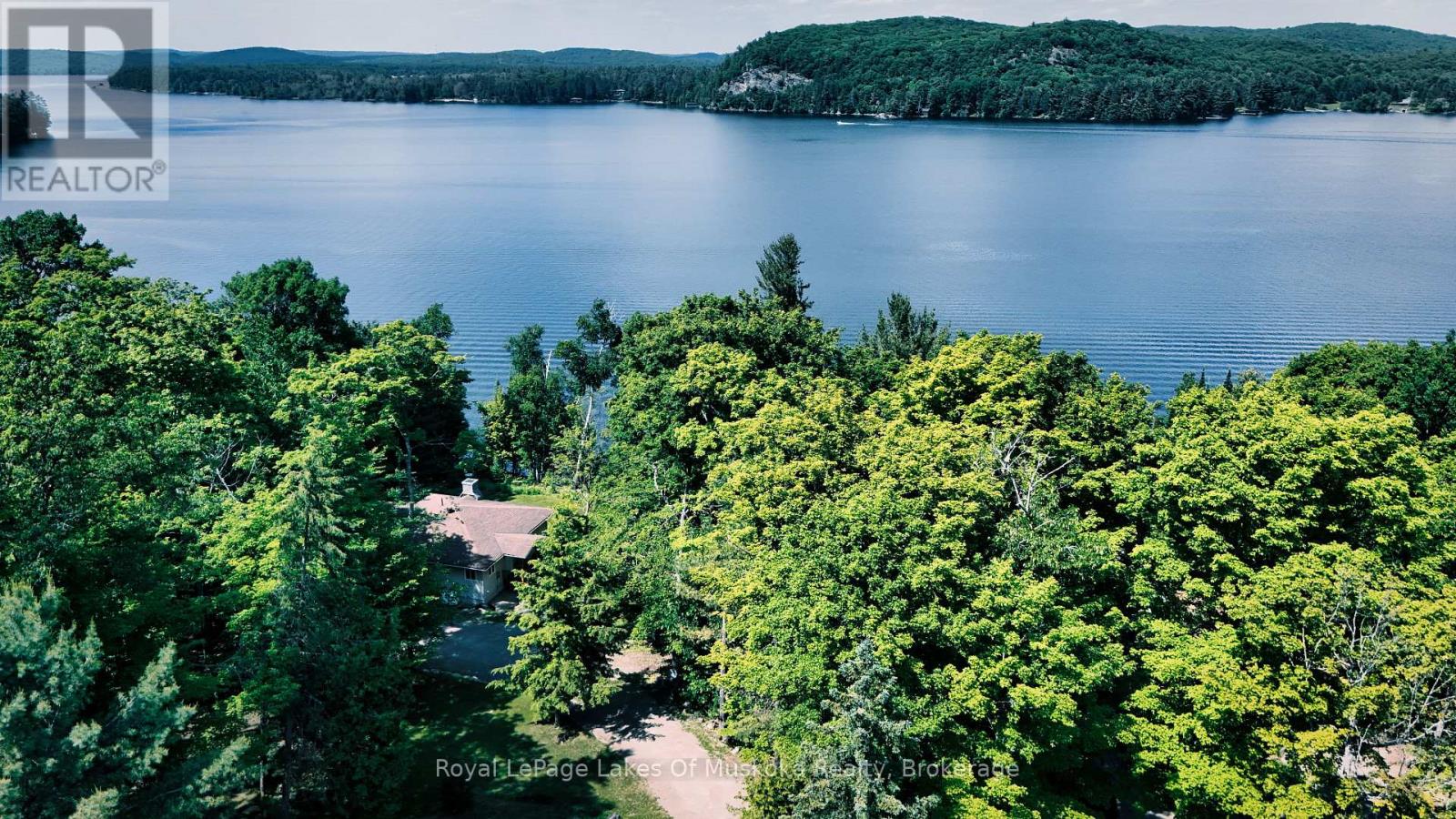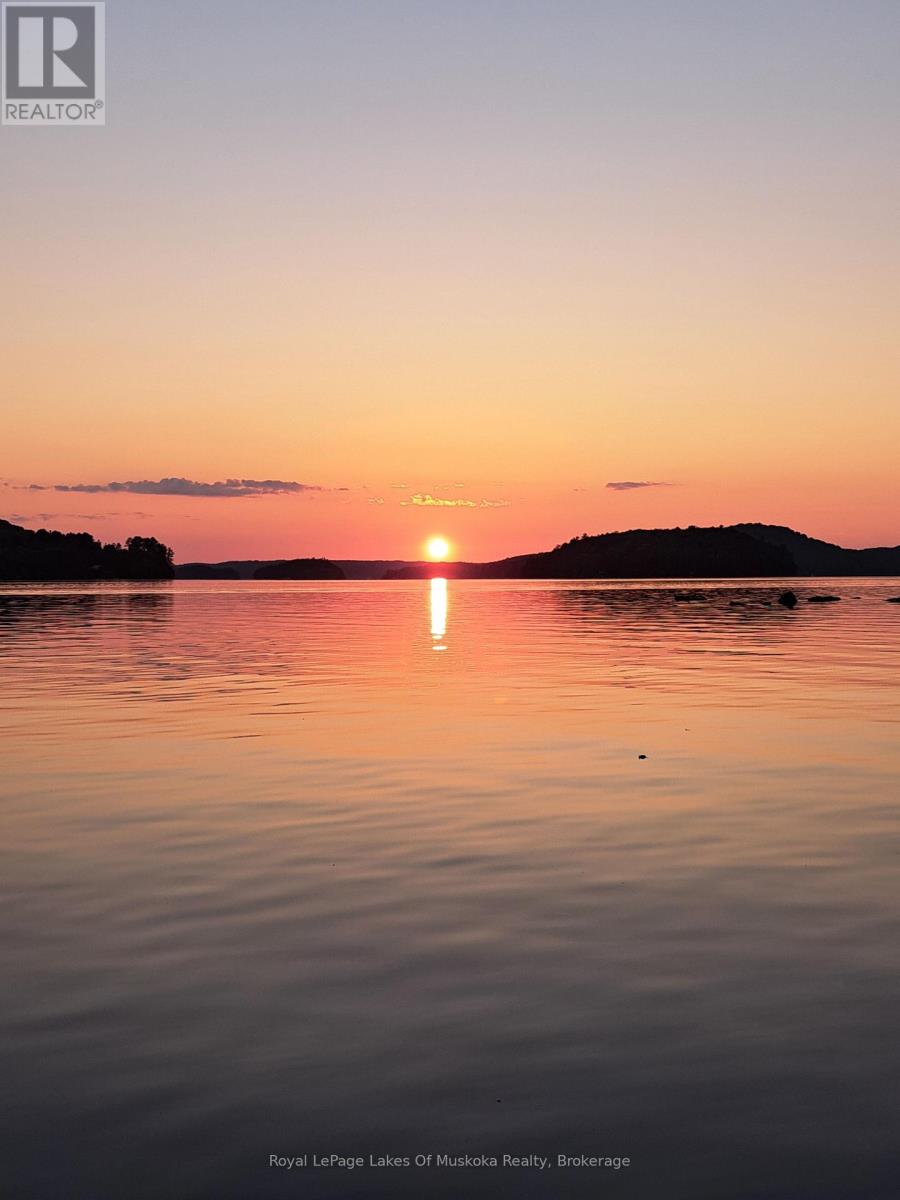3 Bedroom
2 Bathroom
1,100 - 1,500 ft2
Bungalow
Fireplace
Central Air Conditioning
Forced Air
Waterfront
$1,795,000
Discover your own slice of waterfront heaven on Lake of Bays. This extraordinary property boasts 220 feet of pristine shoreline on a secluded 1.5-acre lot with coveted northwest exposure - perfect for soaking up long summer days and breathtaking sunset views across Ten Mile Bay.Your lakeside sanctuary features TWO distinct cottages offering the perfect blend of privacy and togetherness. The charming original cottage has been reimagined as a delightful guest bunkie ideal for visitors or teenagers seeking their own summer space. Complete with bedroom, bathroom, living area, and kitchen area, it offers both comfort and character. The crown jewel is the all-season main cottage (built 2011), thoughtfully designed for modern family living. The bright, airy 1,400 sq. ft. interior features an open-concept design where kitchen, dining, and living spaces flow seamlessly together. Step through sliding doors onto your lakeside deck, the perfect spot for morning coffee or evening cocktails while drinking in the tranquil lake panorama.With three bedrooms, two bathrooms, and a full-height unfinished basement with endless potential, this cottage offers the space to create your perfect lake lifestyle. Envision your future games room, home theater, or workout space in the versatile basement area. A gentle sloping path leads to your private waterfront, where a dryland boathouse awaits your water toys. Enjoy peaceful swimming and boating from your own shoreline retreat. Located on Lake of Bays' desirable south shore, this property combines seclusion with convenience - minutes from shopping, golf courses, tennis, and the sailing club. Move-in ready and immaculately maintained, this isn't just a cottage - it's the canvas for your family's cherished memories. Experience unmatched value, privacy, and location in one remarkable package. Your lakefront dream awaits. Don't miss this opportunity. (id:56991)
Property Details
|
MLS® Number
|
X11965031 |
|
Property Type
|
Single Family |
|
Community Name
|
Franklin |
|
AmenitiesNearBy
|
Marina, Park |
|
CommunityFeatures
|
Community Centre |
|
Easement
|
Unknown |
|
EquipmentType
|
Propane Tank |
|
Features
|
Sloping, Guest Suite |
|
ParkingSpaceTotal
|
8 |
|
RentalEquipmentType
|
Propane Tank |
|
Structure
|
Boathouse |
|
ViewType
|
Direct Water View |
|
WaterFrontType
|
Waterfront |
Building
|
BathroomTotal
|
2 |
|
BedroomsAboveGround
|
3 |
|
BedroomsTotal
|
3 |
|
Age
|
6 To 15 Years |
|
Amenities
|
Fireplace(s) |
|
Appliances
|
Water Heater, Dishwasher, Dryer, Stove, Washer, Refrigerator |
|
ArchitecturalStyle
|
Bungalow |
|
BasementDevelopment
|
Unfinished |
|
BasementType
|
N/a (unfinished) |
|
ConstructionStyleAttachment
|
Detached |
|
CoolingType
|
Central Air Conditioning |
|
ExteriorFinish
|
Vinyl Siding, Wood |
|
FireplacePresent
|
Yes |
|
FireplaceTotal
|
1 |
|
FoundationType
|
Poured Concrete |
|
HalfBathTotal
|
1 |
|
HeatingFuel
|
Propane |
|
HeatingType
|
Forced Air |
|
StoriesTotal
|
1 |
|
SizeInterior
|
1,100 - 1,500 Ft2 |
|
Type
|
House |
|
UtilityWater
|
Lake/river Water Intake |
Parking
Land
|
AccessType
|
Year-round Access, Private Docking |
|
Acreage
|
No |
|
LandAmenities
|
Marina, Park |
|
Sewer
|
Septic System |
|
SizeDepth
|
314 Ft ,9 In |
|
SizeFrontage
|
220 Ft |
|
SizeIrregular
|
220 X 314.8 Ft |
|
SizeTotalText
|
220 X 314.8 Ft|1/2 - 1.99 Acres |
|
SurfaceWater
|
Lake/pond |
|
ZoningDescription
|
Wr |
Rooms
| Level |
Type |
Length |
Width |
Dimensions |
|
Basement |
Workshop |
9.79 m |
9.53 m |
9.79 m x 9.53 m |
|
Basement |
Other |
3.23 m |
4.1 m |
3.23 m x 4.1 m |
|
Main Level |
Foyer |
7.63 m |
2.36 m |
7.63 m x 2.36 m |
|
Main Level |
Laundry Room |
2.06 m |
2.99 m |
2.06 m x 2.99 m |
|
Main Level |
Bathroom |
2.88 m |
0.81 m |
2.88 m x 0.81 m |
|
Main Level |
Bedroom |
2.6 m |
2.99 m |
2.6 m x 2.99 m |
|
Main Level |
Bedroom 2 |
3.21 m |
2.99 m |
3.21 m x 2.99 m |
|
Main Level |
Primary Bedroom |
3.54 m |
4.54 m |
3.54 m x 4.54 m |
|
Main Level |
Bathroom |
3.17 m |
2.45 m |
3.17 m x 2.45 m |
|
Main Level |
Living Room |
3.78 m |
4.2 m |
3.78 m x 4.2 m |
|
Main Level |
Dining Room |
2.86 m |
4.45 m |
2.86 m x 4.45 m |
|
Main Level |
Kitchen |
3.28 m |
4.45 m |
3.28 m x 4.45 m |

























































