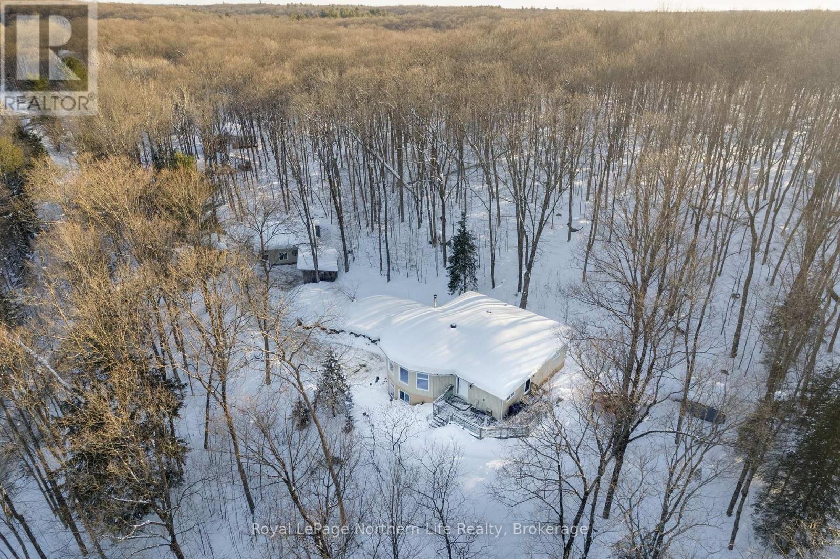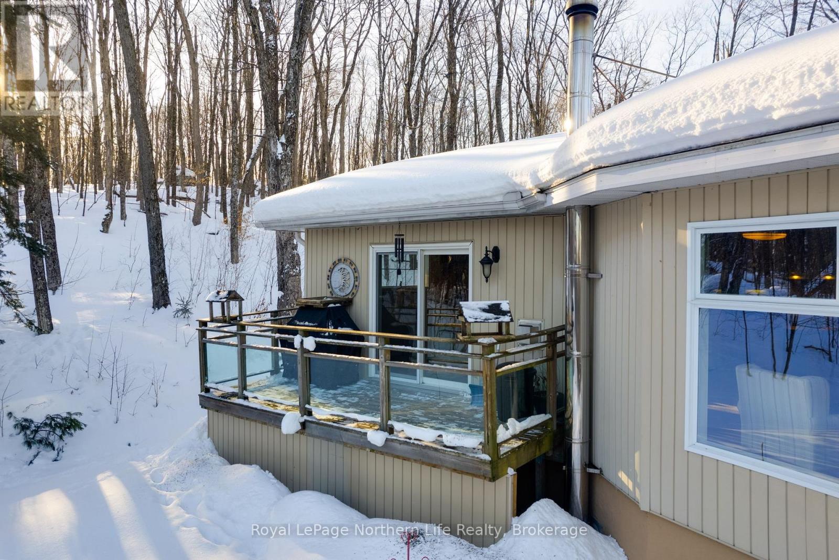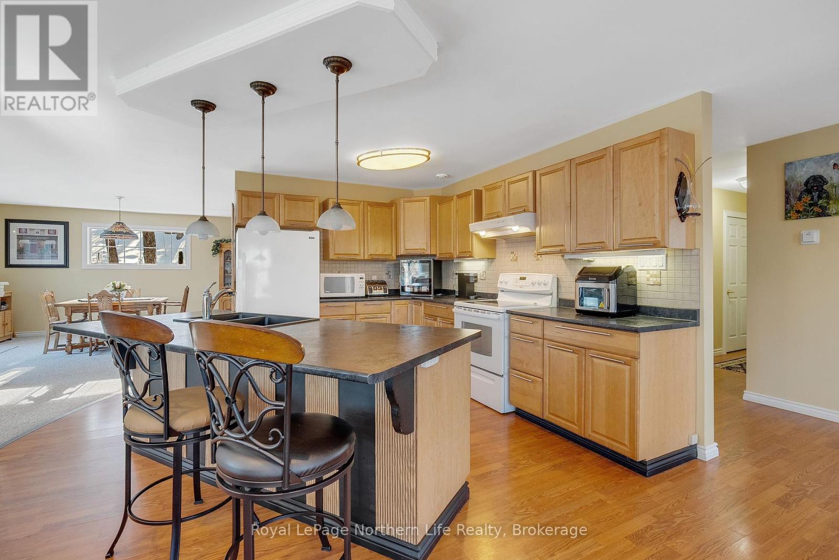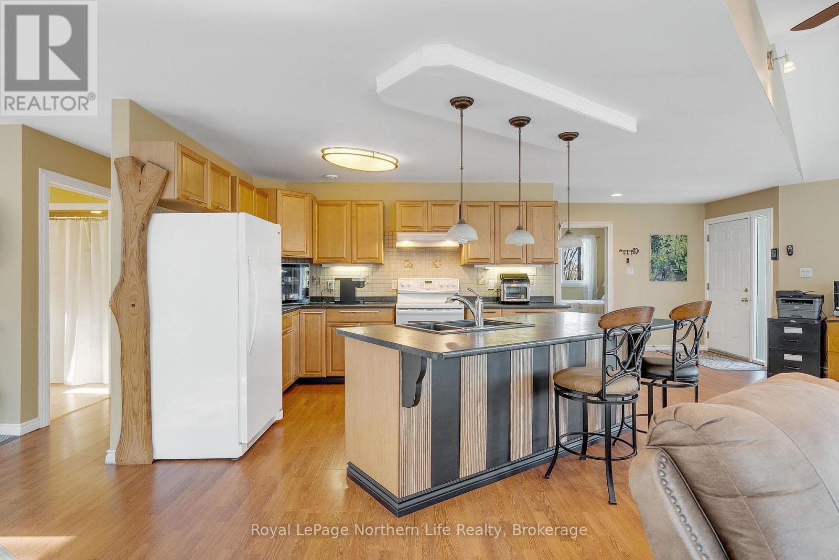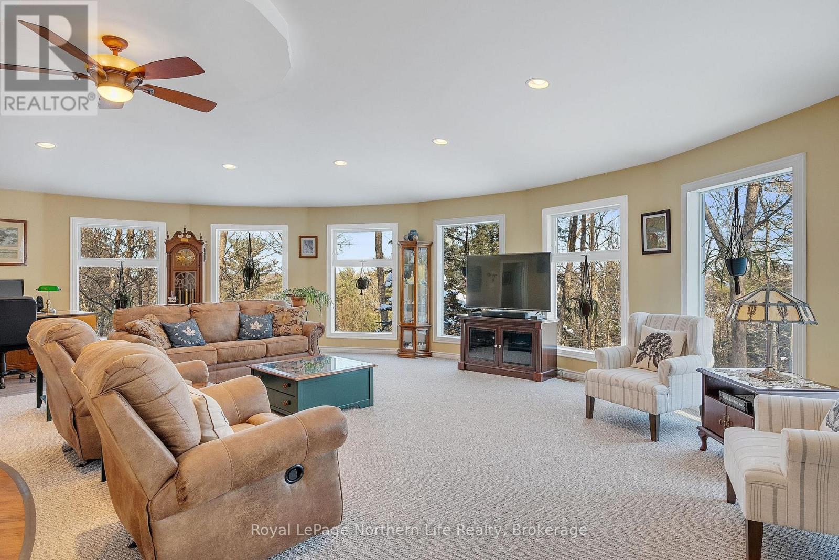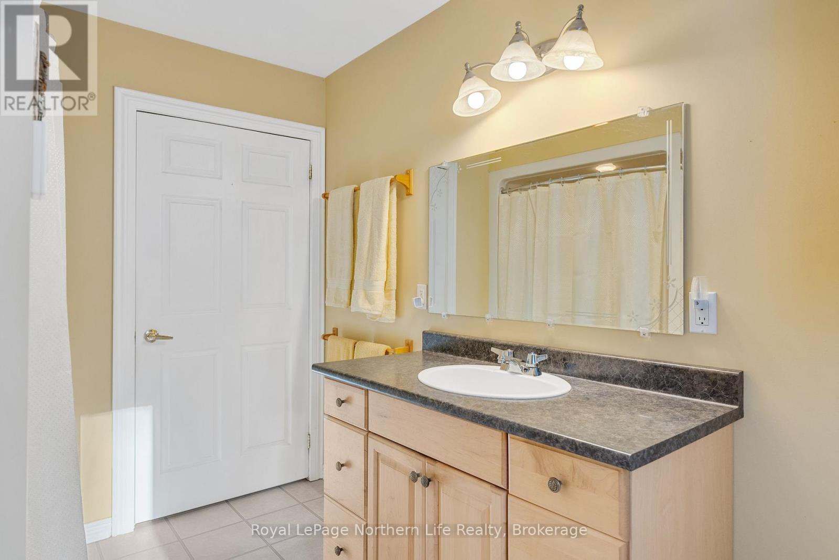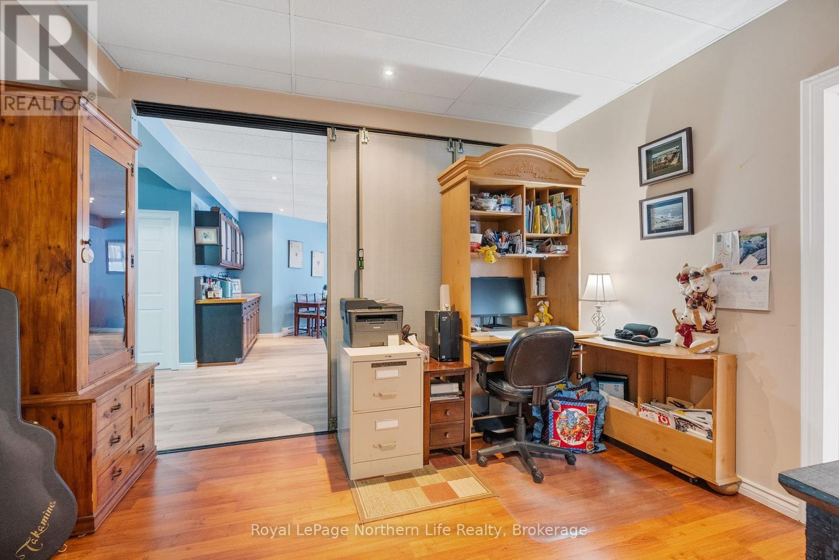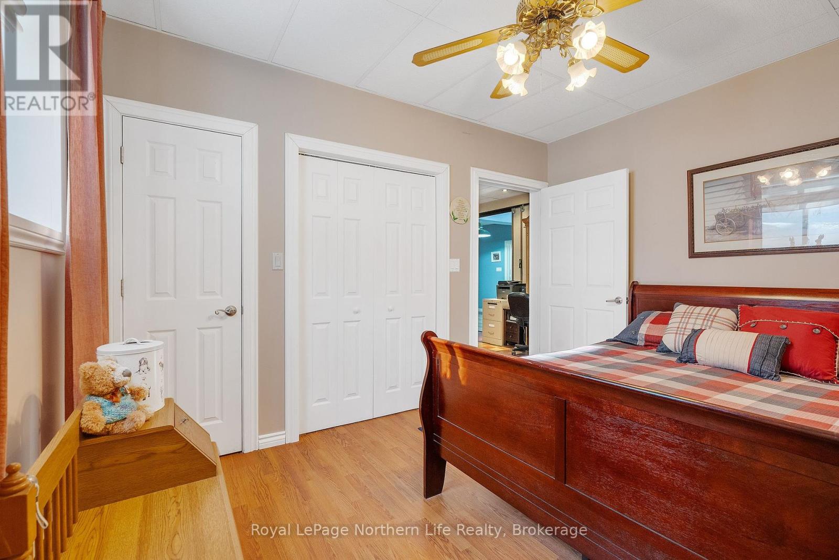3 Bedroom
2 Bathroom
3,000 - 3,500 ft2
Raised Bungalow
Fireplace
Air Exchanger
Baseboard Heaters
Acreage
Landscaped
$839,000
Absolutely stunning home on Huntsville's Brunel Road. This grand property offers over 3,000 square feet of beautifully designed living space on 2.88 acres of picturesque land. Featuring 3 bedrooms, 2 bathrooms, and exceptional craftsmanship, this home is a must-see! The main floor is truly a dream, with expansive, thoughtfully places windows that floor the space with natural light and create a warm, inviting atmosphere. The bright and airy design highlights the beauty of the surroundings, making this home feel connected to its stunning natural setting. The spacious master bedroom features a walk-in closet and direct access to the main bathroom, while the 3-pane fireplace provides the perfect cozy ambiance. Convenient main-floor laundry and wide doors throughout make the home functional and accessible. The lower level is ideal for entertaining or relaxing, with a cozy wood stove, a den, a third bedroom, and a large storage room complete with shelving and a two-way swinging door for effortless organization. Outside, the property truly shines. A double detached garage with hydro and remotes offers convenience, while the granite patio and cedar gazebo provide a serene retreat for outdoor gatherings. The professionally landscaped grounds include granite stairs, walkways, a garden shed, and a wood shed. Outdoor enthusiasts will love the property's stunning hardwood trees and two decks- one off the dining area and a partial wrap-around deck with glass-pane railings for breathtaking views. With three entrances (front, side, and back), this home is as practical as it is beautiful. Located close to the heart of Huntsville, this property offers serene living with easy access to all amenities. (id:56991)
Open House
This property has open houses!
Starts at:
1:00 pm
Ends at:
3:00 pm
Property Details
|
MLS® Number
|
X11965834 |
|
Property Type
|
Single Family |
|
Community Name
|
Brunel |
|
EquipmentType
|
Propane Tank |
|
Features
|
Wooded Area, Lighting |
|
ParkingSpaceTotal
|
9 |
|
RentalEquipmentType
|
Propane Tank |
|
Structure
|
Deck, Patio(s), Porch, Shed |
Building
|
BathroomTotal
|
2 |
|
BedroomsAboveGround
|
2 |
|
BedroomsBelowGround
|
1 |
|
BedroomsTotal
|
3 |
|
Amenities
|
Fireplace(s) |
|
Appliances
|
Central Vacuum, Water Heater, Dishwasher, Dryer, Refrigerator, Stove, Washer, Window Coverings |
|
ArchitecturalStyle
|
Raised Bungalow |
|
BasementDevelopment
|
Finished |
|
BasementFeatures
|
Separate Entrance, Walk Out |
|
BasementType
|
N/a (finished) |
|
ConstructionStyleAttachment
|
Detached |
|
CoolingType
|
Air Exchanger |
|
ExteriorFinish
|
Aluminum Siding, Vinyl Siding |
|
FireProtection
|
Smoke Detectors |
|
FireplacePresent
|
Yes |
|
FireplaceTotal
|
2 |
|
FlooringType
|
Laminate, Tile |
|
FoundationType
|
Insulated Concrete Forms |
|
HeatingFuel
|
Electric |
|
HeatingType
|
Baseboard Heaters |
|
StoriesTotal
|
1 |
|
SizeInterior
|
3,000 - 3,500 Ft2 |
|
Type
|
House |
|
UtilityWater
|
Drilled Well |
Parking
Land
|
Acreage
|
Yes |
|
LandscapeFeatures
|
Landscaped |
|
Sewer
|
Septic System |
|
SizeDepth
|
268 Ft |
|
SizeFrontage
|
348 Ft |
|
SizeIrregular
|
348 X 268 Ft |
|
SizeTotalText
|
348 X 268 Ft|2 - 4.99 Acres |
Rooms
| Level |
Type |
Length |
Width |
Dimensions |
|
Lower Level |
Other |
5.4 m |
4.2 m |
5.4 m x 4.2 m |
|
Lower Level |
Utility Room |
3.5 m |
2.5 m |
3.5 m x 2.5 m |
|
Lower Level |
Bedroom 3 |
3.8 m |
3.5 m |
3.8 m x 3.5 m |
|
Lower Level |
Family Room |
9.2 m |
13.1 m |
9.2 m x 13.1 m |
|
Lower Level |
Den |
3.7 m |
3 m |
3.7 m x 3 m |
|
Lower Level |
Bathroom |
2.5 m |
1.9 m |
2.5 m x 1.9 m |
|
Main Level |
Living Room |
10 m |
9 m |
10 m x 9 m |
|
Main Level |
Kitchen |
4.7 m |
3.9 m |
4.7 m x 3.9 m |
|
Main Level |
Dining Room |
4.4 m |
4.5 m |
4.4 m x 4.5 m |
|
Main Level |
Primary Bedroom |
4.4 m |
4.1 m |
4.4 m x 4.1 m |
|
Main Level |
Bedroom 2 |
2.7 m |
2.6 m |
2.7 m x 2.6 m |
|
Main Level |
Bathroom |
3 m |
2.3 m |
3 m x 2.3 m |
Utilities






