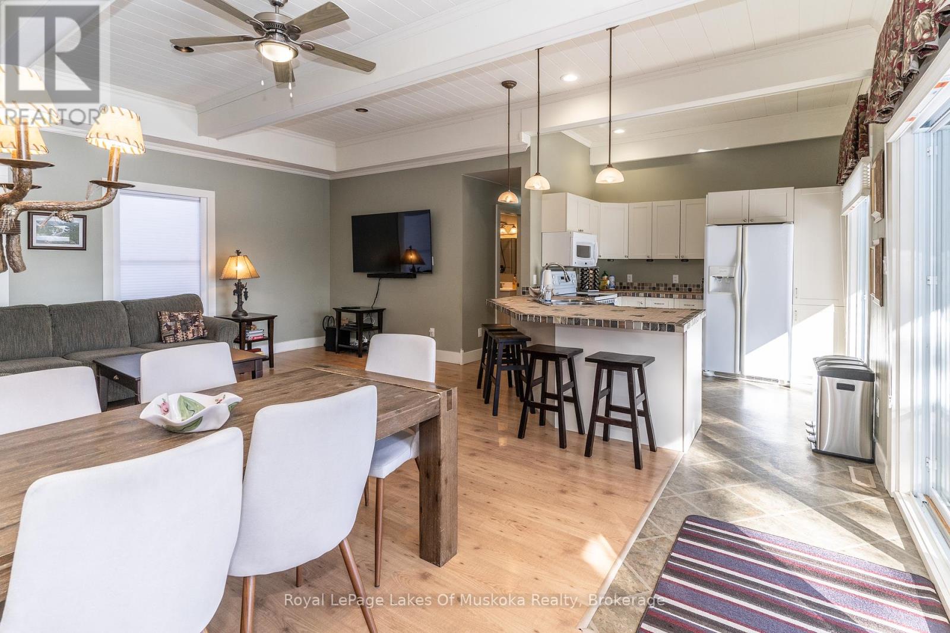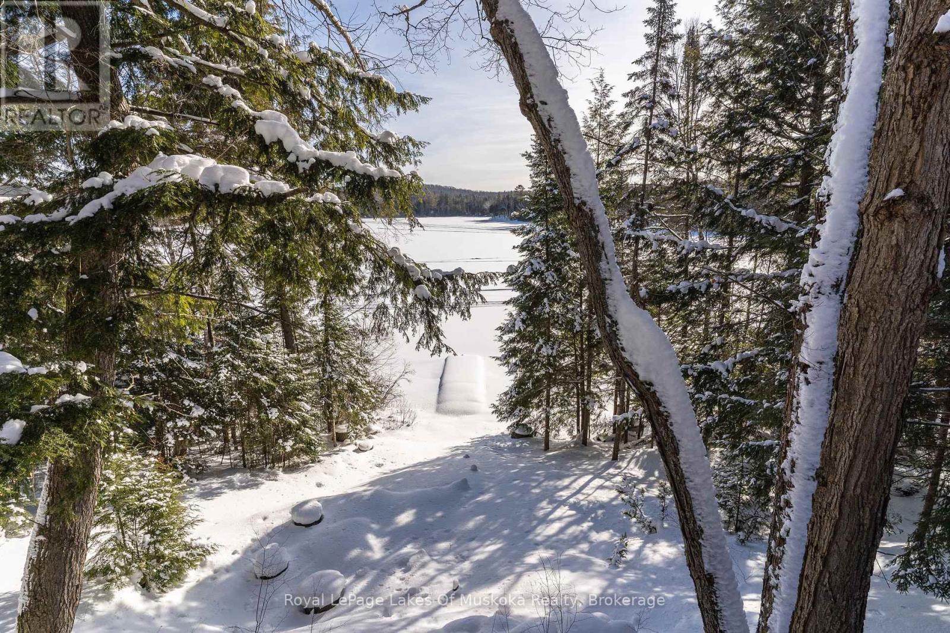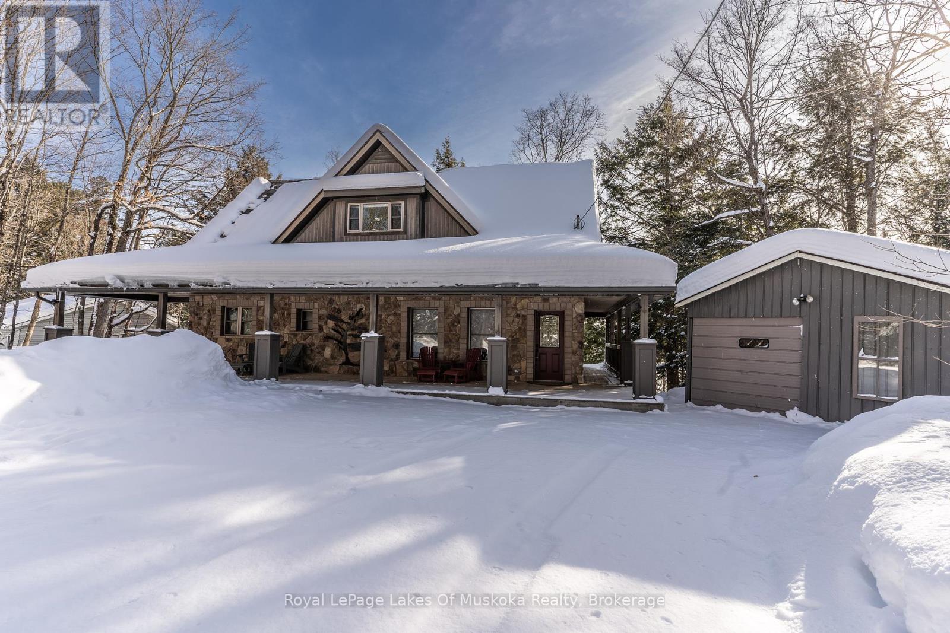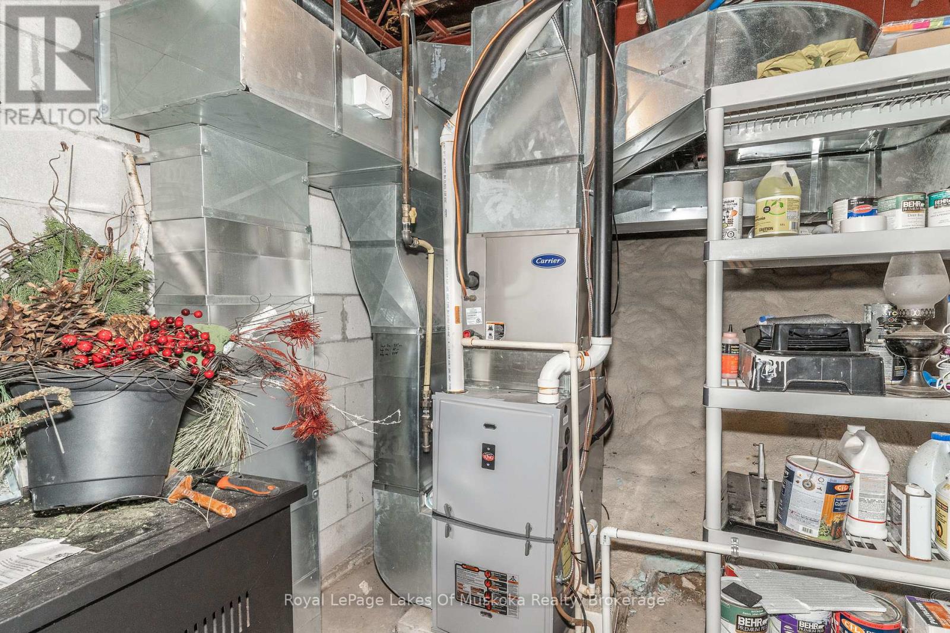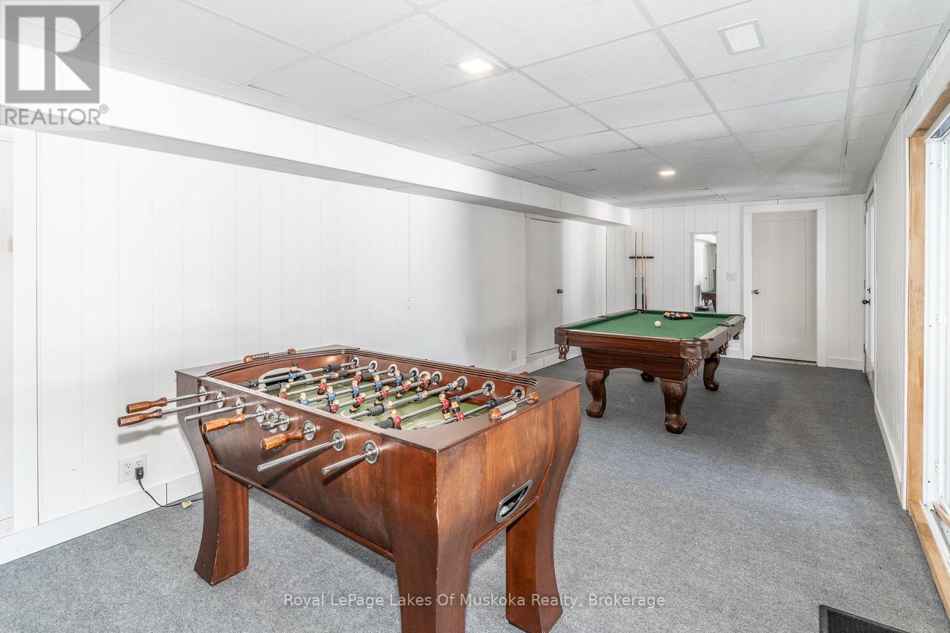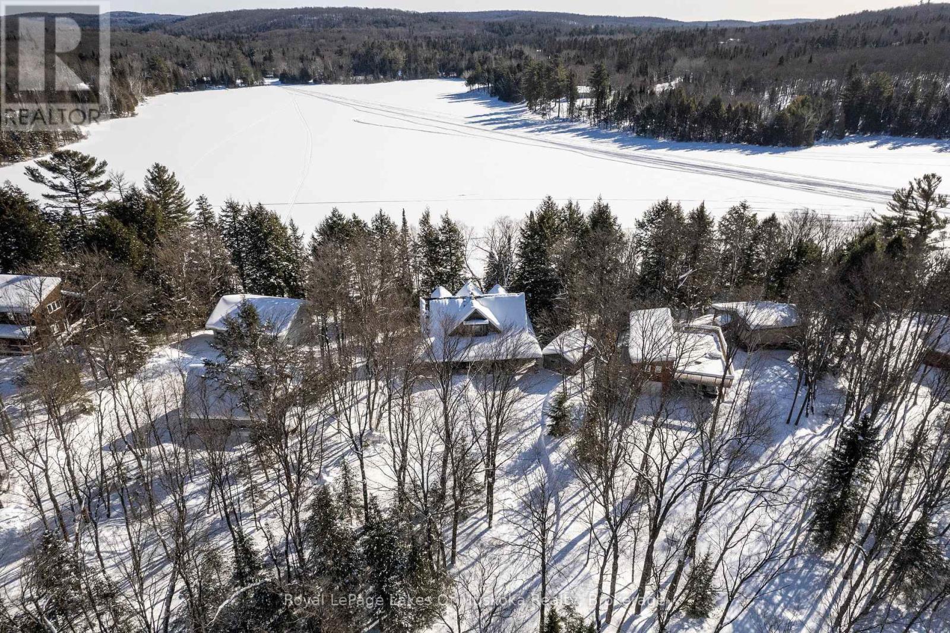3 Bedroom
2 Bathroom
1,500 - 2,000 ft2
Central Air Conditioning
Forced Air
Waterfront
$949,900
Excellent 4 season Home/Cottage located on popular Lynx/Groom Lake-Kearney! Located on a year round municipal road and only minutes from Kearney, Hwy 11 and close to Algonquin Park. Grade level entrance from the full width covered veranda featuring; a bright and modern design with loads of natural light; open concept kitchen/dining & living room area with walkout to full width deck overlooking the lake + 2 main floor bedrooms & 3pc bath. 2nd floors features a gorgeous, sprawling primary bedroom suite with large dormers overlooking the water and a beautiful 4 pc en-suite bath w/soaker tub, separate shower, walk-in closet & laundry facility. Partial basement offers a finished rec room with walkout & separate utility room. This property would make an excellent year round home or cottage offering forced air propane heating, central air conditioning, hot water on demand, back up generator and much more. Detached 14' x 20' storage garage. (id:56991)
Property Details
|
MLS® Number
|
X11973343 |
|
Property Type
|
Single Family |
|
Community Name
|
Kearney |
|
Easement
|
Unknown |
|
EquipmentType
|
Propane Tank |
|
Features
|
Irregular Lot Size, Sloping, Level |
|
ParkingSpaceTotal
|
11 |
|
RentalEquipmentType
|
Propane Tank |
|
Structure
|
Deck |
|
ViewType
|
View Of Water, Lake View, Direct Water View |
|
WaterFrontType
|
Waterfront |
Building
|
BathroomTotal
|
2 |
|
BedroomsAboveGround
|
3 |
|
BedroomsTotal
|
3 |
|
Appliances
|
Water Heater, Dishwasher, Dryer, Refrigerator, Stove, Washer, Window Coverings |
|
BasementFeatures
|
Walk Out |
|
BasementType
|
Partial |
|
ConstructionStyleAttachment
|
Detached |
|
CoolingType
|
Central Air Conditioning |
|
ExteriorFinish
|
Stone |
|
FireplacePresent
|
No |
|
HeatingFuel
|
Propane |
|
HeatingType
|
Forced Air |
|
StoriesTotal
|
2 |
|
SizeInterior
|
1,500 - 2,000 Ft2 |
|
Type
|
House |
|
UtilityWater
|
Dug Well |
Parking
Land
|
AccessType
|
Year-round Access, Private Docking |
|
Acreage
|
No |
|
Sewer
|
Septic System |
|
SizeDepth
|
306 Ft |
|
SizeFrontage
|
122 Ft |
|
SizeIrregular
|
122 X 306 Ft |
|
SizeTotalText
|
122 X 306 Ft|1/2 - 1.99 Acres |
|
ZoningDescription
|
Rwf |
Rooms
| Level |
Type |
Length |
Width |
Dimensions |
|
Second Level |
Bedroom |
5.79 m |
8.86 m |
5.79 m x 8.86 m |
|
Second Level |
Bathroom |
5.79 m |
3.45 m |
5.79 m x 3.45 m |
|
Basement |
Recreational, Games Room |
9.27 m |
3.37 m |
9.27 m x 3.37 m |
|
Basement |
Utility Room |
2.4 m |
3.42 m |
2.4 m x 3.42 m |
|
Main Level |
Living Room |
6.65 m |
3.32 m |
6.65 m x 3.32 m |
|
Main Level |
Kitchen |
2.92 m |
3.63 m |
2.92 m x 3.63 m |
|
Main Level |
Dining Room |
3.09 m |
3.88 m |
3.09 m x 3.88 m |
|
Main Level |
Bedroom |
2.92 m |
3.2 m |
2.92 m x 3.2 m |
|
Main Level |
Bedroom 2 |
2.59 m |
3.09 m |
2.59 m x 3.09 m |
|
Main Level |
Bathroom |
2.41 m |
2 m |
2.41 m x 2 m |





