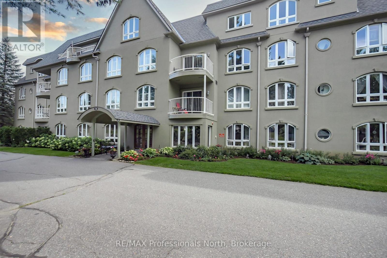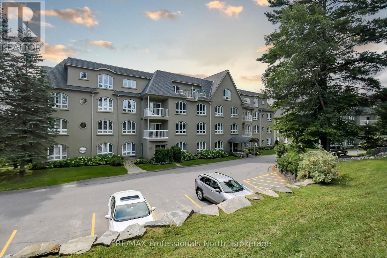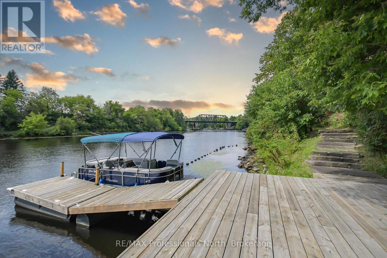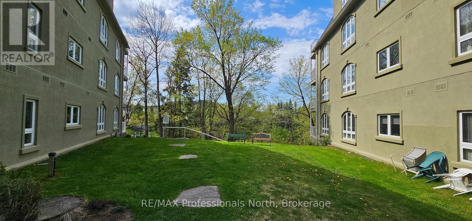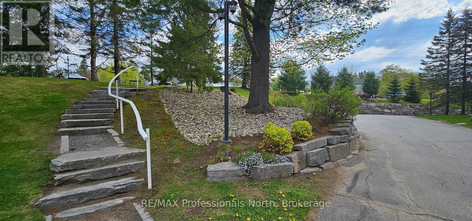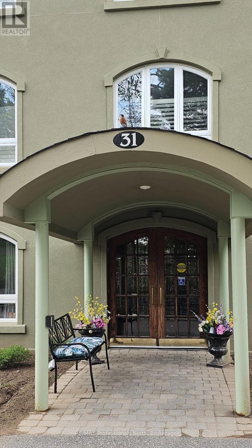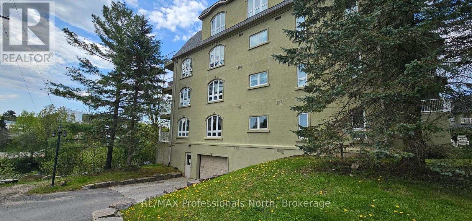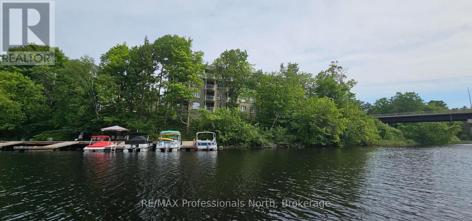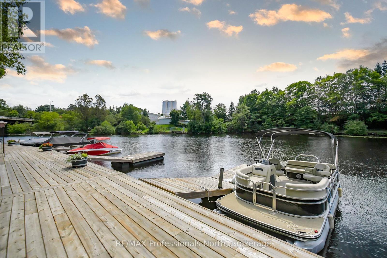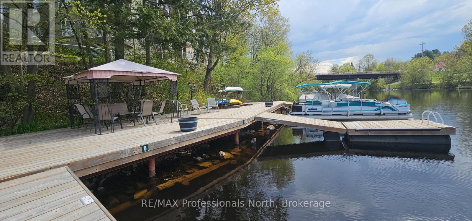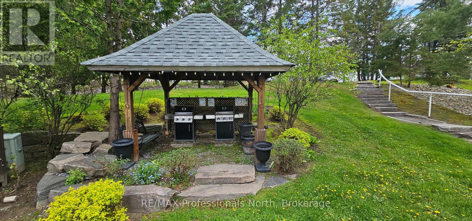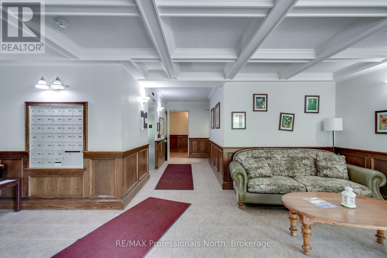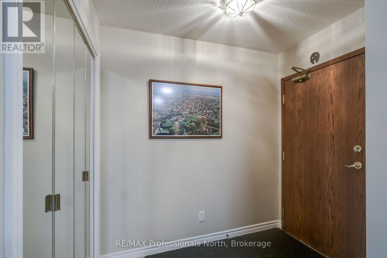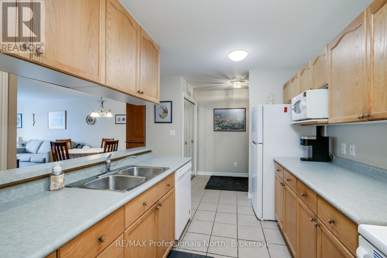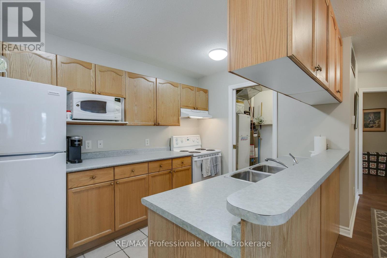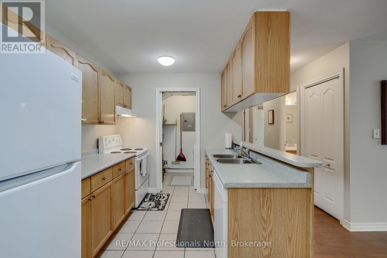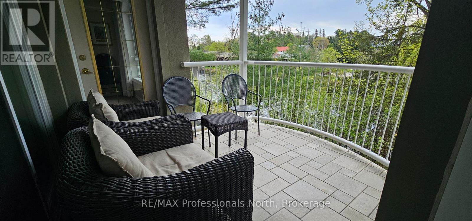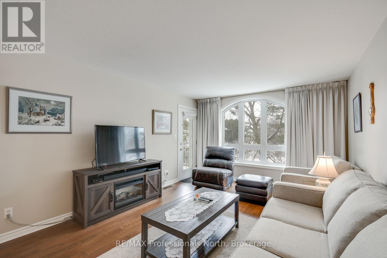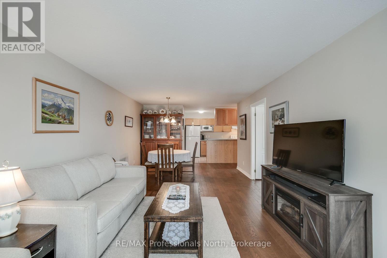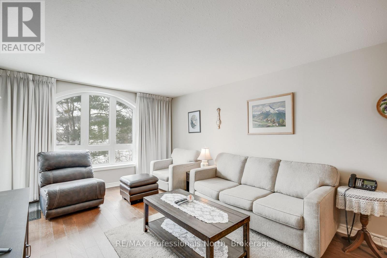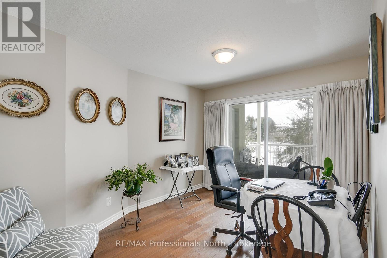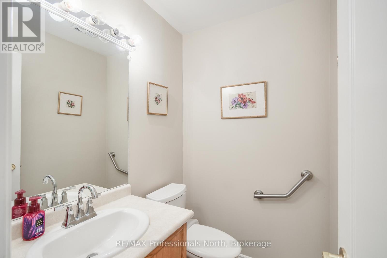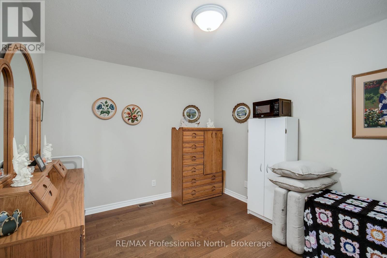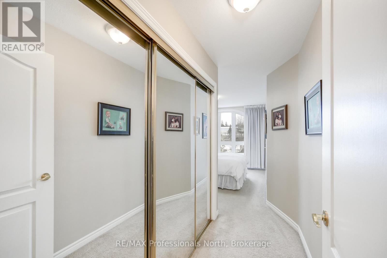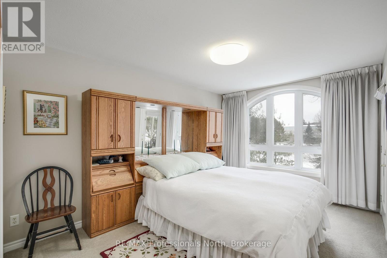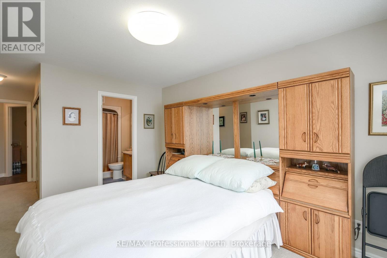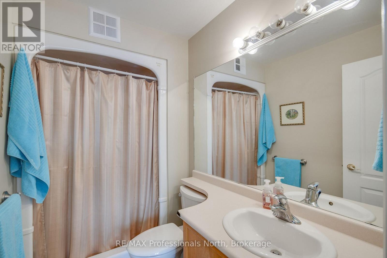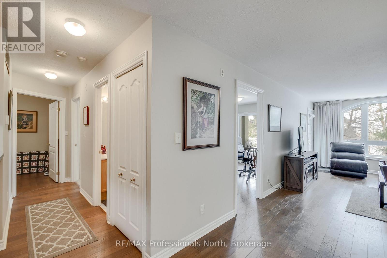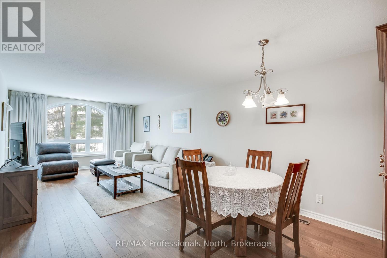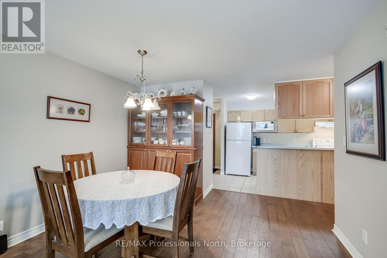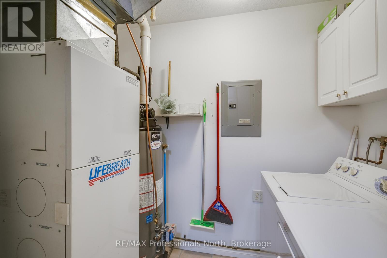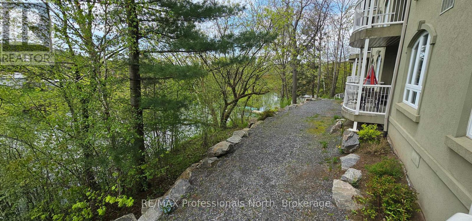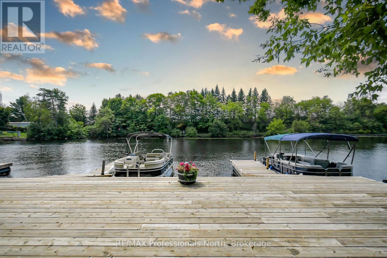105 - 31 Dairy Lane Huntsville, Ontario P1H 2L7
$429,900Maintenance, Common Area Maintenance, Water, Parking
$1,008.82 Monthly
Maintenance, Common Area Maintenance, Water, Parking
$1,008.82 MonthlyNeat as a pin 2 Bedroom, 1.5 bath main floor condo on the Muskoka River in Huntsville. This immaculately kept unit enjoys river views, 2 large bedrooms, including an en-suite bath in the primary, a covered porch, in-suite laundry, spacious living/dining room, lots of natural light, and all of the conveniences of living within a short stroll to the downtown area. Outside you will find a large green space, covered communal BBQ's, and a large shared waterfront docking area with private boat slips, a canoe/kayak rack, and gazebo. This unit enjoys a reserved underground parking space, and a private locker. Come take a look to appreciate the quality and convenience of this popular riverfront condominium in the heart of Huntsville. **Unit currently Tenanted. Please allow sufficient notice for viewings. (id:56991)
Property Details
| MLS® Number | X11984030 |
| Property Type | Single Family |
| Community Name | Chaffey |
| AmenitiesNearBy | Hospital, Public Transit, Place Of Worship, Schools, Park |
| CommunityFeatures | Pet Restrictions |
| Easement | Other |
| EquipmentType | Water Heater - Gas |
| Features | Waterway, Flat Site, Balcony, Dry |
| ParkingSpaceTotal | 1 |
| RentalEquipmentType | Water Heater - Gas |
| Structure | Dock |
| ViewType | River View |
| WaterFrontType | Waterfront |
Building
| BathroomTotal | 2 |
| BedroomsAboveGround | 2 |
| BedroomsTotal | 2 |
| Age | 16 To 30 Years |
| Amenities | Recreation Centre, Visitor Parking, Storage - Locker |
| Appliances | Water Meter, Dishwasher, Dryer, Hood Fan, Stove, Washer, Window Coverings, Refrigerator |
| CoolingType | Central Air Conditioning, Air Exchanger |
| ExteriorFinish | Stucco |
| FireProtection | Smoke Detectors |
| FireplacePresent | No |
| HalfBathTotal | 1 |
| HeatingFuel | Natural Gas |
| HeatingType | Forced Air |
| StoriesTotal | 3 |
| SizeInterior | 1,000 - 1,199 Ft2 |
| Type | Row / Townhouse |
Parking
| Underground | |
| Garage |
Land
| AccessType | Year-round Access, Private Docking |
| Acreage | No |
| LandAmenities | Hospital, Public Transit, Place Of Worship, Schools, Park |
| ZoningDescription | R4-0679 |
Utilities
| Wireless | Available |
| Natural Gas Available | Available |
Contact Us
Contact us for more information
