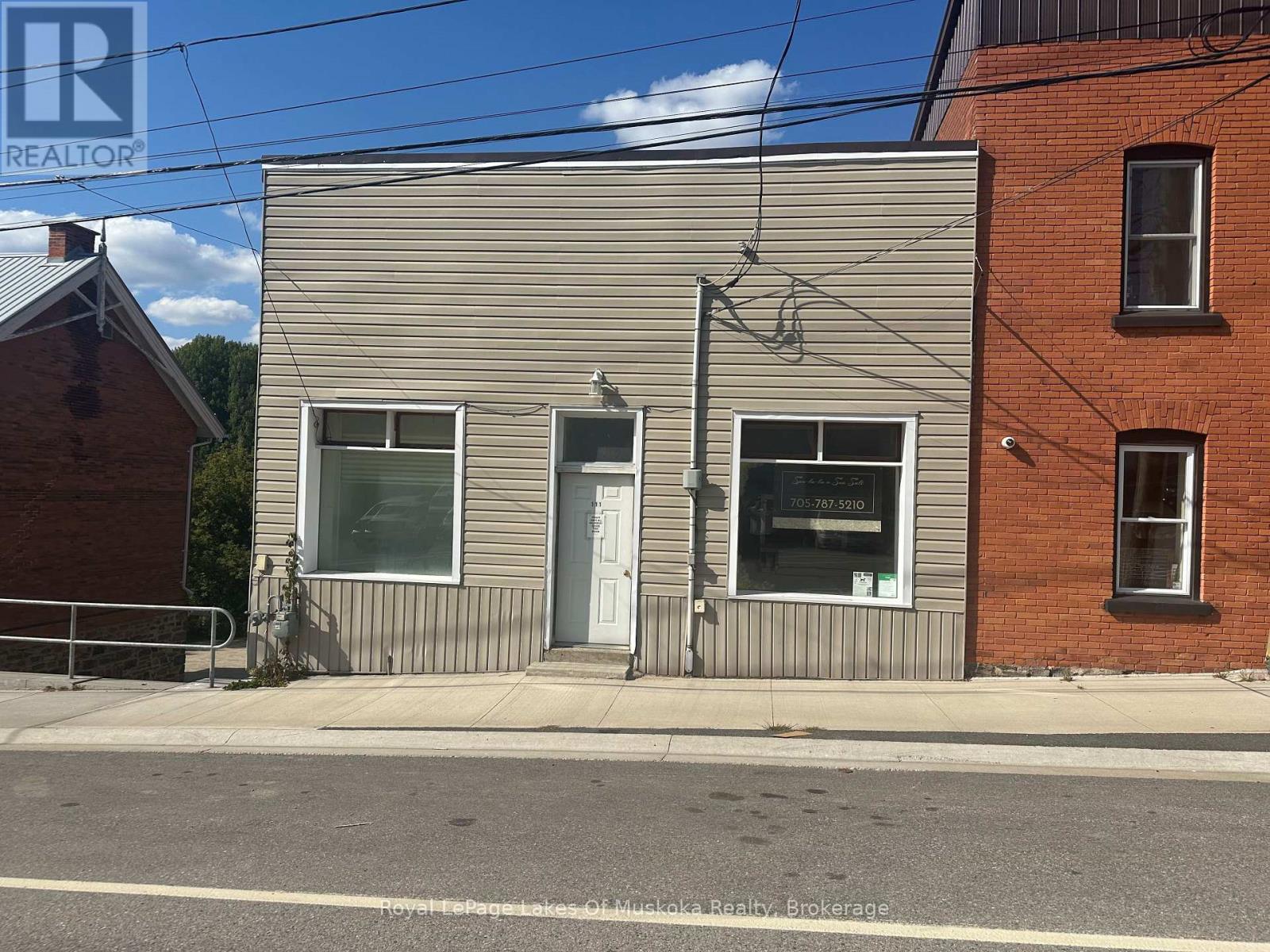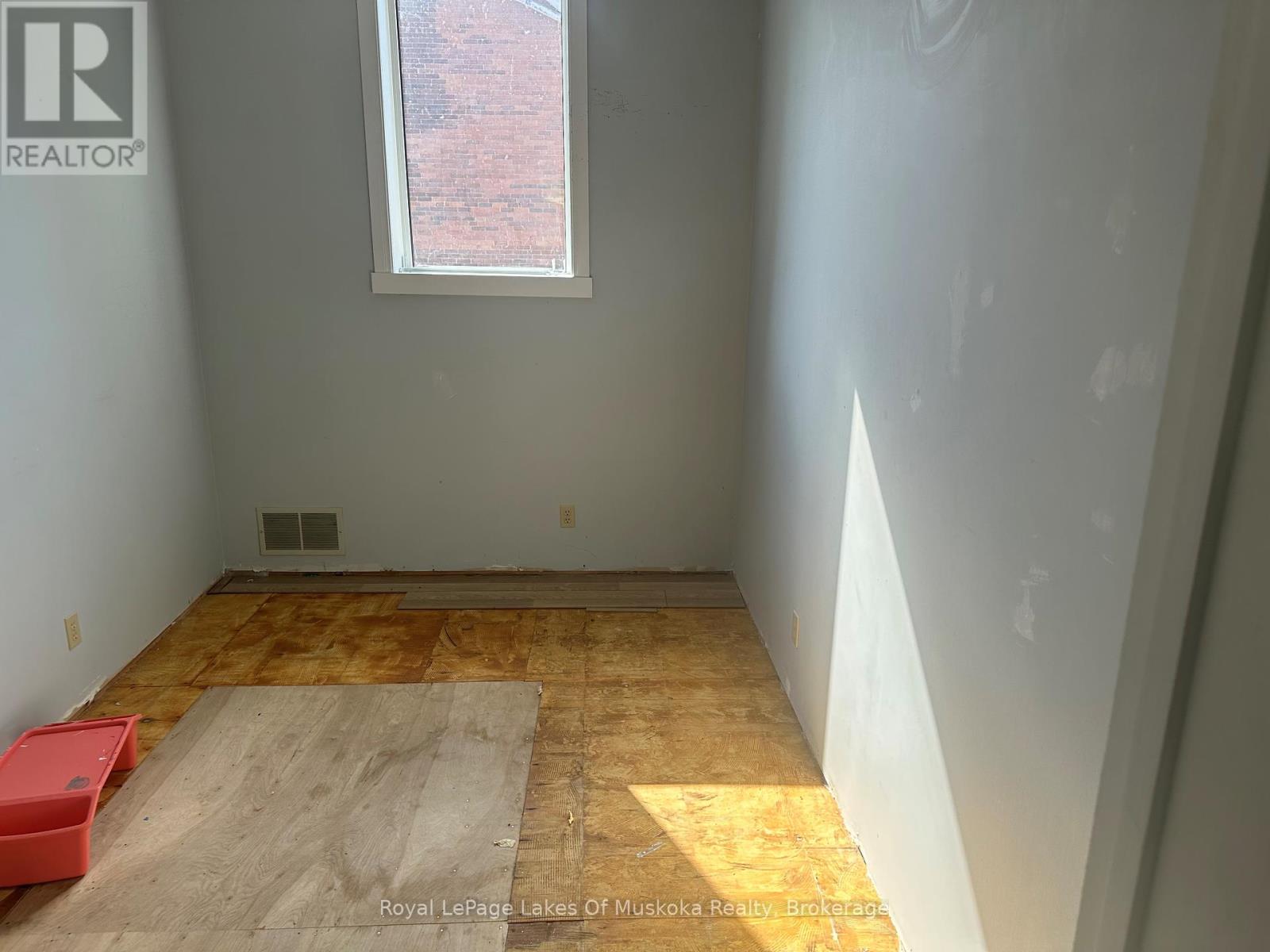2 Bedroom
2 Bathroom
Baseboard Heaters
$299,900
Wonderful, multi use building in the heart of the village. Great exposure from the main thoroughfare with great signage exposure and a thriving cottage business next door. Walking distance to downtown restaurants, post office and other amenities for commercial tenants to use throughout the day. This building would work great for a professional's office space with a bright and welcoming lobby area, guest bathroom, and a receptionist window for welcoming clients, future clients and colleagues. All office spaces are bright with high ceilings. Lower level two bedroom apartment is currently rented and the tenant is willing to stay if the new owner is interested. The village is under a rejuvenation and expansion, poised for growth and to be a hub for the Almaguin area with easy access and visibility to and from Highway 11 Highway 520, the major artery to the Magnetawan cottage and business area. (id:56991)
Property Details
|
MLS® Number
|
X12015558 |
|
Property Type
|
Single Family |
|
Community Name
|
Burk's Falls |
|
AmenitiesNearBy
|
Park, Place Of Worship, Schools |
|
CommunityFeatures
|
Community Centre, School Bus |
|
EquipmentType
|
None |
|
Features
|
Sloping, Partially Cleared |
|
ParkingSpaceTotal
|
2 |
|
RentalEquipmentType
|
None |
|
Structure
|
Deck |
Building
|
BathroomTotal
|
2 |
|
BedroomsBelowGround
|
2 |
|
BedroomsTotal
|
2 |
|
Age
|
51 To 99 Years |
|
Appliances
|
Water Heater, Water Meter |
|
BasementFeatures
|
Apartment In Basement |
|
BasementType
|
N/a |
|
ConstructionStyleAttachment
|
Detached |
|
ExteriorFinish
|
Brick Veneer, Vinyl Siding |
|
FireplacePresent
|
No |
|
FoundationType
|
Block |
|
HalfBathTotal
|
1 |
|
HeatingFuel
|
Electric |
|
HeatingType
|
Baseboard Heaters |
|
StoriesTotal
|
2 |
|
Type
|
House |
|
UtilityWater
|
Municipal Water |
Parking
Land
|
Acreage
|
No |
|
LandAmenities
|
Park, Place Of Worship, Schools |
|
Sewer
|
Sanitary Sewer |
|
SizeDepth
|
149 Ft ,5 In |
|
SizeFrontage
|
26 Ft ,11 In |
|
SizeIrregular
|
26.95 X 149.46 Ft |
|
SizeTotalText
|
26.95 X 149.46 Ft|under 1/2 Acre |
|
ZoningDescription
|
C2 |
Rooms
| Level |
Type |
Length |
Width |
Dimensions |
|
Lower Level |
Kitchen |
5.15 m |
3.75 m |
5.15 m x 3.75 m |
|
Lower Level |
Living Room |
8.84 m |
3.35 m |
8.84 m x 3.35 m |
|
Lower Level |
Bedroom |
5.27 m |
3.44 m |
5.27 m x 3.44 m |
|
Lower Level |
Bedroom 2 |
4.3 m |
3.41 m |
4.3 m x 3.41 m |
|
Main Level |
Foyer |
1.83 m |
1.52 m |
1.83 m x 1.52 m |
Utilities
|
Cable
|
Available |
|
Sewer
|
Installed |




















