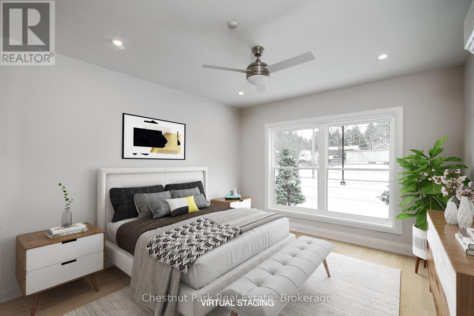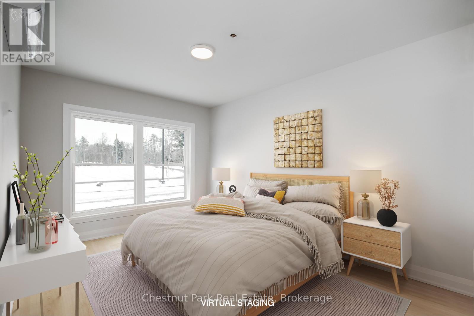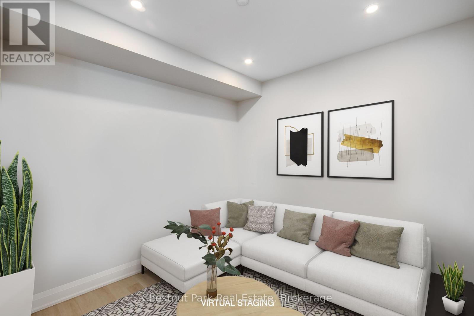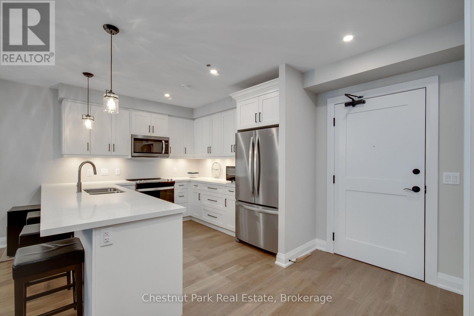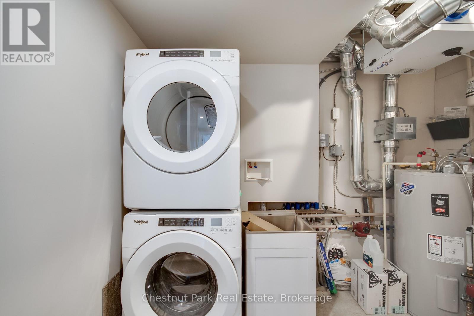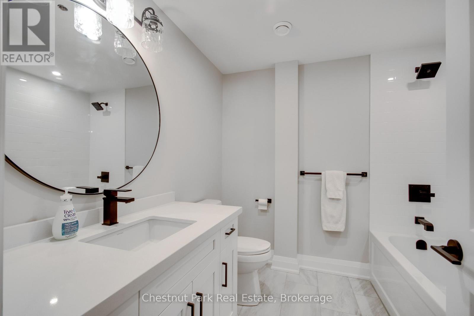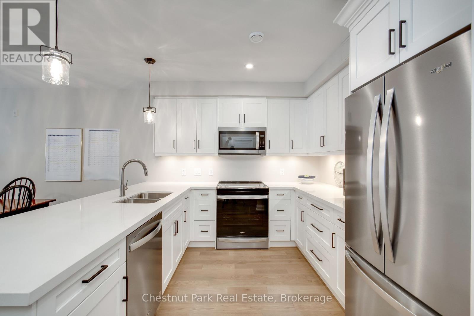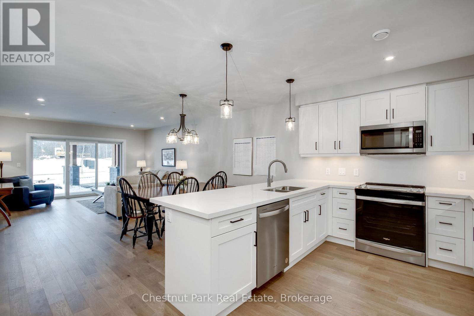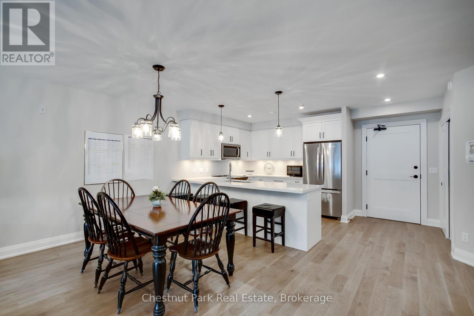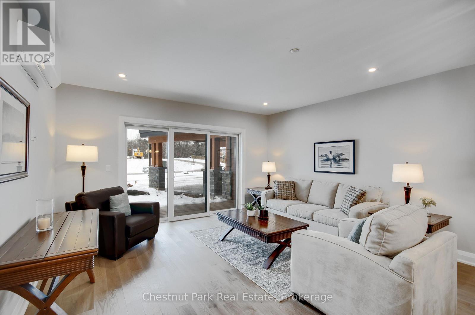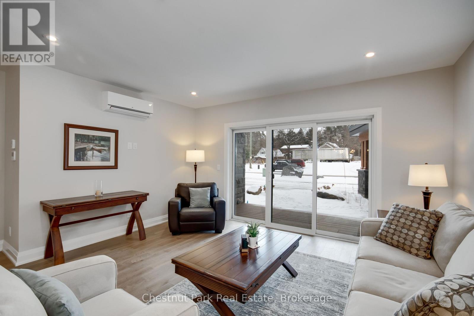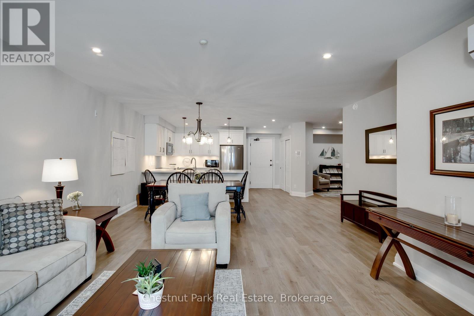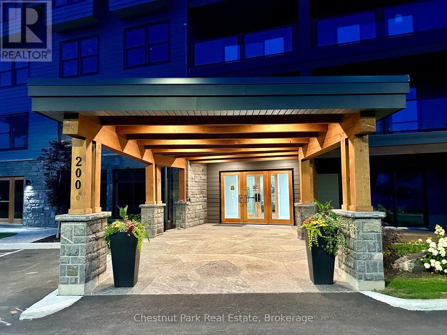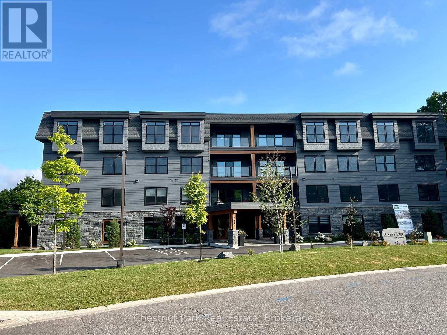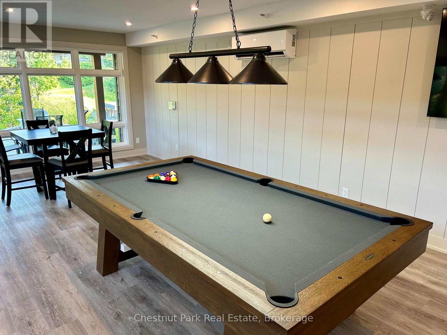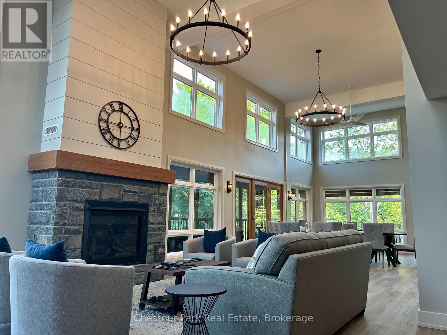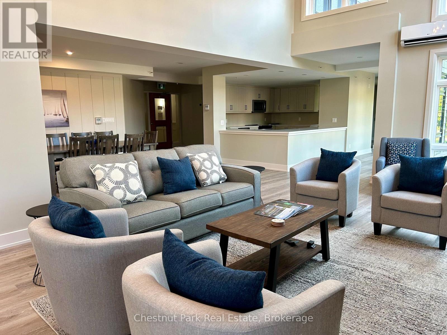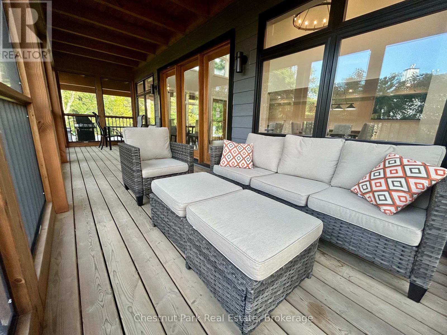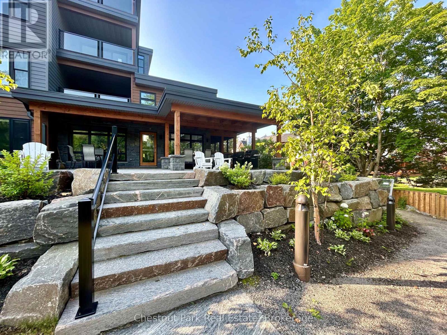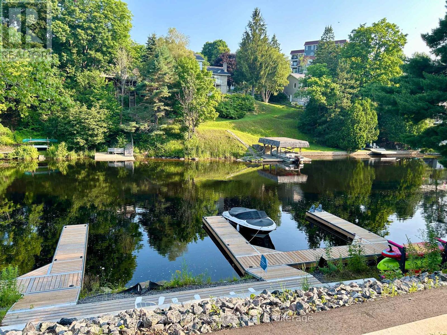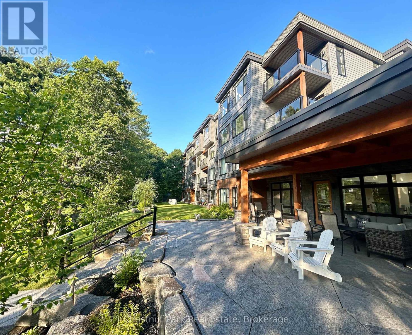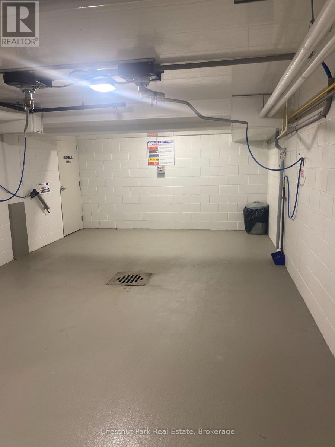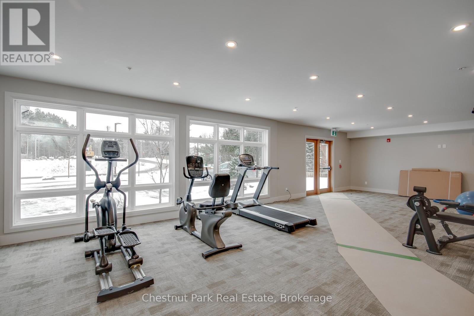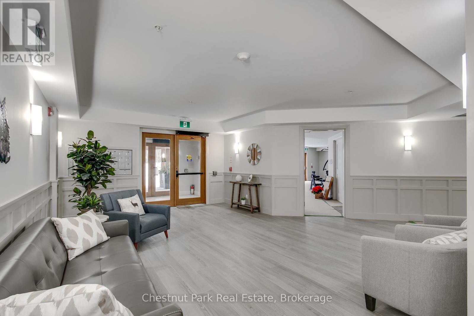205 - 200 Anglo Street Bracebridge, Ontario P1L 1G4
$724,000Maintenance, Insurance, Common Area Maintenance, Water
$480.44 Monthly
Maintenance, Insurance, Common Area Maintenance, Water
$480.44 MonthlyExcellent value on this 1410 sq ft, 2 bedroom & den luxurious condo at RiversEdge, a boutique condo building of just 24 units, perfectly situation on the Muskoka River. It's just a short walk downtown or to the park. Enjoy pickleball, restaurants and shopping nearby or take advantage of the in-building fitness room, party room or car wash. The common riverview patio is a comfortable place to lounge away a summer day or perhaps enjoy the company of a few friends. The condo itself has luxury features included such as hardwood flooring, porcelain tile, quartz countertops, pot lighting, in-floor heat and ductless A/C. The photos on this listing are of a nearly identical unit, but unit 205 is move-in ready! Secure front entry, underground parking, storage lockers, and boat docking (at an extra cost) make this building very desirable. A life of convenience and comfort. Come see for yourself what Muskoka condo living could mean for you! (id:56991)
Property Details
| MLS® Number | X12036471 |
| Property Type | Single Family |
| Community Name | Macaulay |
| AmenitiesNearBy | Park, Public Transit |
| CommunityFeatures | Pet Restrictions |
| Easement | Other |
| Features | Cul-de-sac, Flat Site, Lighting, Balcony |
| ParkingSpaceTotal | 1 |
| Structure | Dock |
| ViewType | River View |
| WaterFrontType | Waterfront |
Building
| BathroomTotal | 2 |
| BedroomsAboveGround | 2 |
| BedroomsTotal | 2 |
| Age | New Building |
| Amenities | Exercise Centre, Car Wash, Party Room, Visitor Parking, Storage - Locker |
| Appliances | Water Heater - Tankless, Dishwasher, Dryer, Garage Door Opener, Microwave, Hood Fan, Stove, Washer, Refrigerator |
| BasementDevelopment | Partially Finished |
| BasementType | Full (partially Finished) |
| ConstructionStatus | Insulation Upgraded |
| ExteriorFinish | Wood, Stone |
| FireplacePresent | Yes |
| FireplaceTotal | 1 |
| FoundationType | Concrete |
| HeatingType | Hot Water Radiator Heat |
| SizeInterior | 1,400 - 1,599 Ft2 |
| Type | Apartment |
Parking
| Underground | |
| Garage |
Land
| AccessType | Year-round Access, Private Docking |
| Acreage | No |
| LandAmenities | Park, Public Transit |
| SurfaceWater | River/stream |
| ZoningDescription | R4-28 |
Rooms
| Level | Type | Length | Width | Dimensions |
|---|---|---|---|---|
| Main Level | Other | 4.36 m | 1.67 m | 4.36 m x 1.67 m |
| Main Level | Living Room | 4.45 m | 3.86 m | 4.45 m x 3.86 m |
| Main Level | Dining Room | 5.25 m | 3.04 m | 5.25 m x 3.04 m |
| Main Level | Kitchen | 3.04 m | 3.14 m | 3.04 m x 3.14 m |
| Main Level | Primary Bedroom | 3.5 m | 3.85 m | 3.5 m x 3.85 m |
| Main Level | Bedroom | 3.14 m | 4.11 m | 3.14 m x 4.11 m |
Contact Us
Contact us for more information
