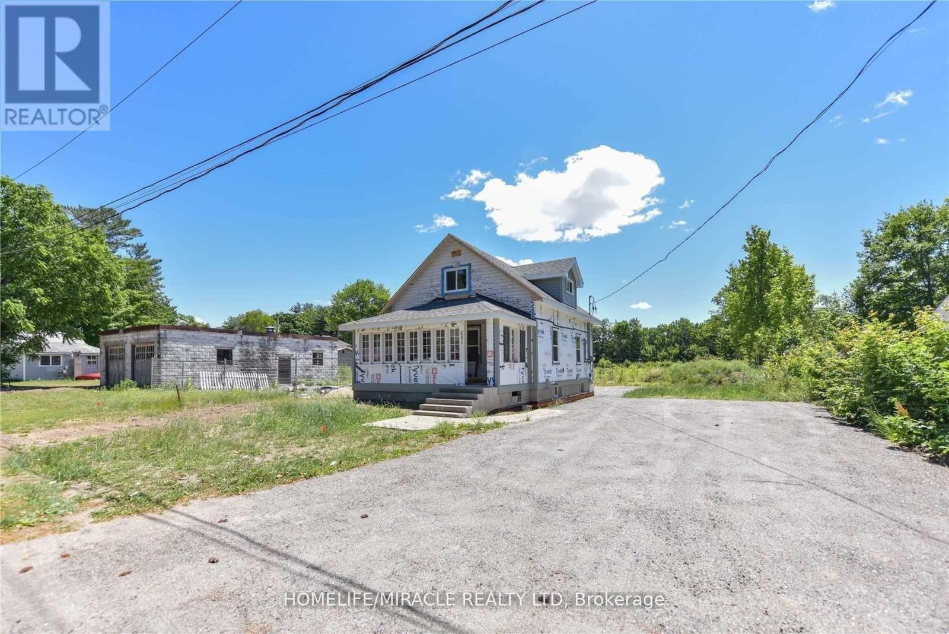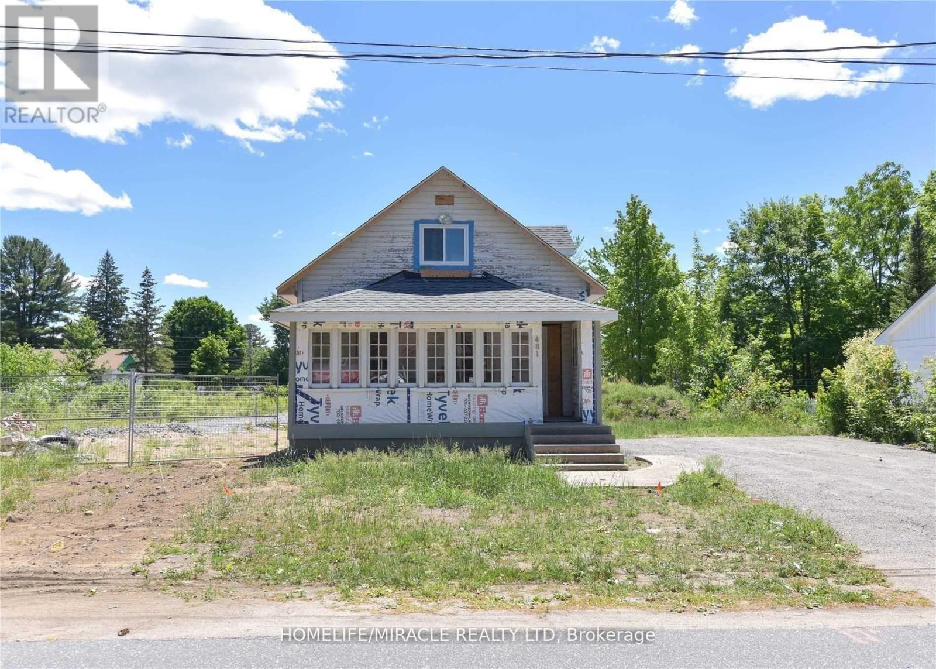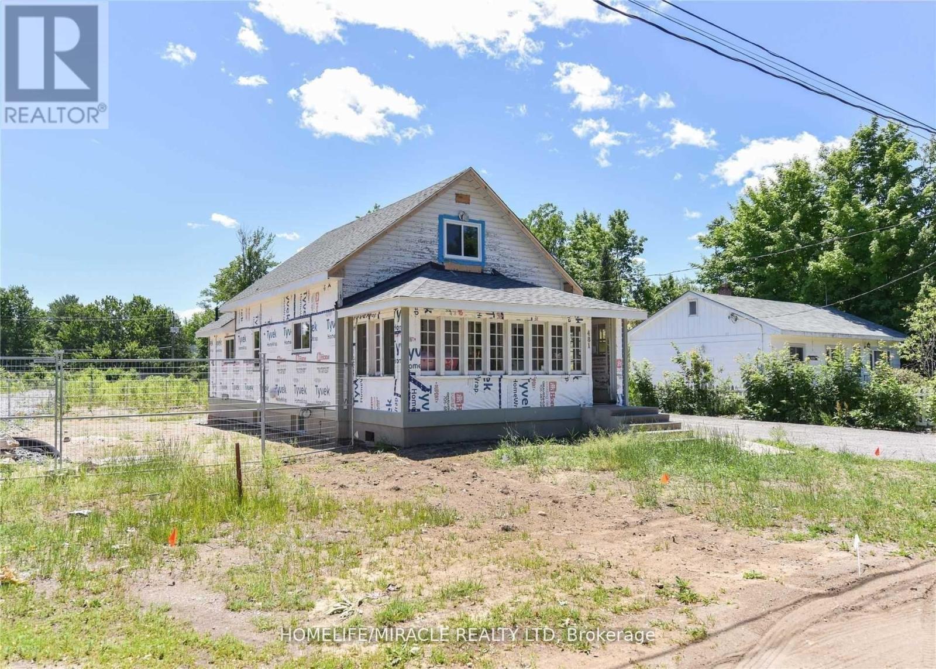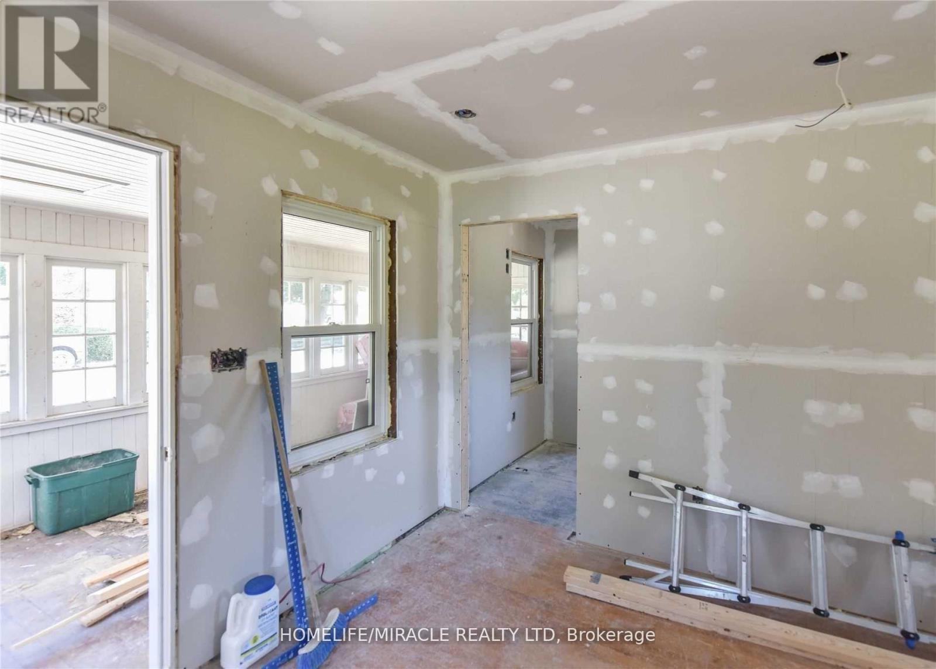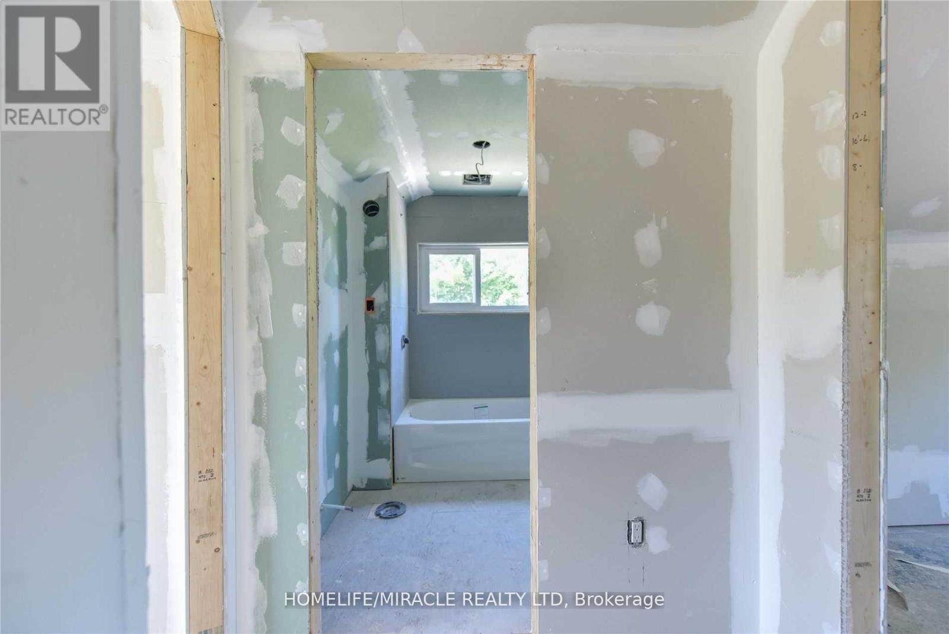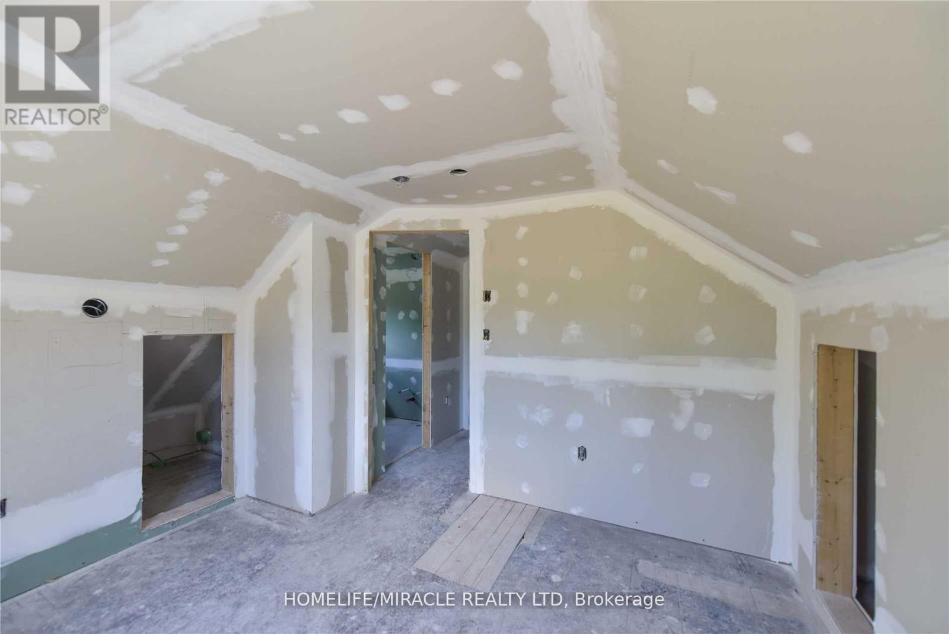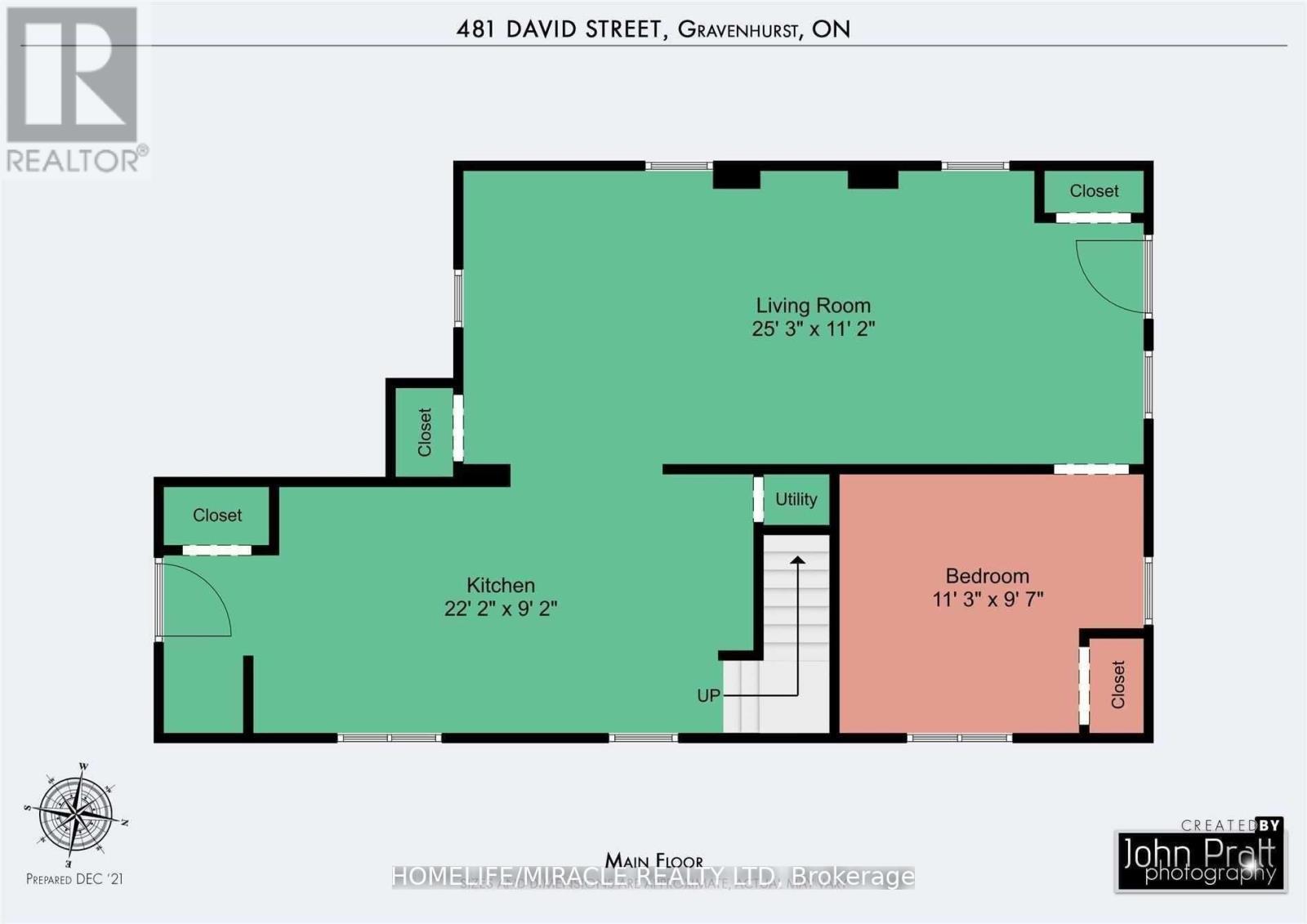4 Bedroom
2 Bathroom
1,100 - 1,500 ft2
Other
$599,000
Buy This Partially Renovated 2 Storey Home With Secondary Single Family Suite Roughed In The Basement Is For You. Centrally Located With Municipal Services. Mid-Renovation Allows For Your Finishing Touches. Recently Updated Are The Shingles, Electrical, Plumbing, Drywall, And Some New Siding. Double Wide Driveway Provides Ample Parking. Great Front Porch And Laundry Rough-Ins Are Planned For The Main Level Dwelling And The Lower Level Suite Rentable Basement (id:56991)
Property Details
|
MLS® Number
|
X12039283 |
|
Property Type
|
Single Family |
|
Community Name
|
Muskoka (S) |
|
AmenitiesNearBy
|
Hospital, Park, Public Transit, Schools |
|
ParkingSpaceTotal
|
4 |
Building
|
BathroomTotal
|
2 |
|
BedroomsAboveGround
|
3 |
|
BedroomsBelowGround
|
1 |
|
BedroomsTotal
|
4 |
|
Age
|
New Building |
|
BasementFeatures
|
Apartment In Basement, Separate Entrance |
|
BasementType
|
N/a |
|
ConstructionStyleAttachment
|
Detached |
|
ExteriorFinish
|
Aluminum Siding |
|
FireplacePresent
|
No |
|
FoundationType
|
Concrete |
|
HeatingType
|
Other |
|
StoriesTotal
|
2 |
|
SizeInterior
|
1,100 - 1,500 Ft2 |
|
Type
|
House |
|
UtilityWater
|
Municipal Water |
Parking
Land
|
Acreage
|
No |
|
LandAmenities
|
Hospital, Park, Public Transit, Schools |
|
Sewer
|
Sanitary Sewer |
|
SizeDepth
|
132 Ft |
|
SizeFrontage
|
67 Ft |
|
SizeIrregular
|
67 X 132 Ft |
|
SizeTotalText
|
67 X 132 Ft |
Rooms
| Level |
Type |
Length |
Width |
Dimensions |
|
Second Level |
Primary Bedroom |
3.63 m |
3.2 m |
3.63 m x 3.2 m |
|
Second Level |
Bedroom |
3.63 m |
2.84 m |
3.63 m x 2.84 m |
|
Second Level |
Bathroom |
2.01 m |
1.75 m |
2.01 m x 1.75 m |
|
Lower Level |
Living Room |
4.32 m |
2.69 m |
4.32 m x 2.69 m |
|
Lower Level |
Kitchen |
5.51 m |
2.64 m |
5.51 m x 2.64 m |
|
Lower Level |
Bedroom |
3.1 m |
2.69 m |
3.1 m x 2.69 m |
|
Lower Level |
Bathroom |
2.92 m |
2.5 m |
2.92 m x 2.5 m |
|
Main Level |
Living Room |
7.7 m |
3.4 m |
7.7 m x 3.4 m |
|
Main Level |
Kitchen |
6.76 m |
2.79 m |
6.76 m x 2.79 m |
|
Main Level |
Bedroom |
3.43 m |
2.92 m |
3.43 m x 2.92 m |
