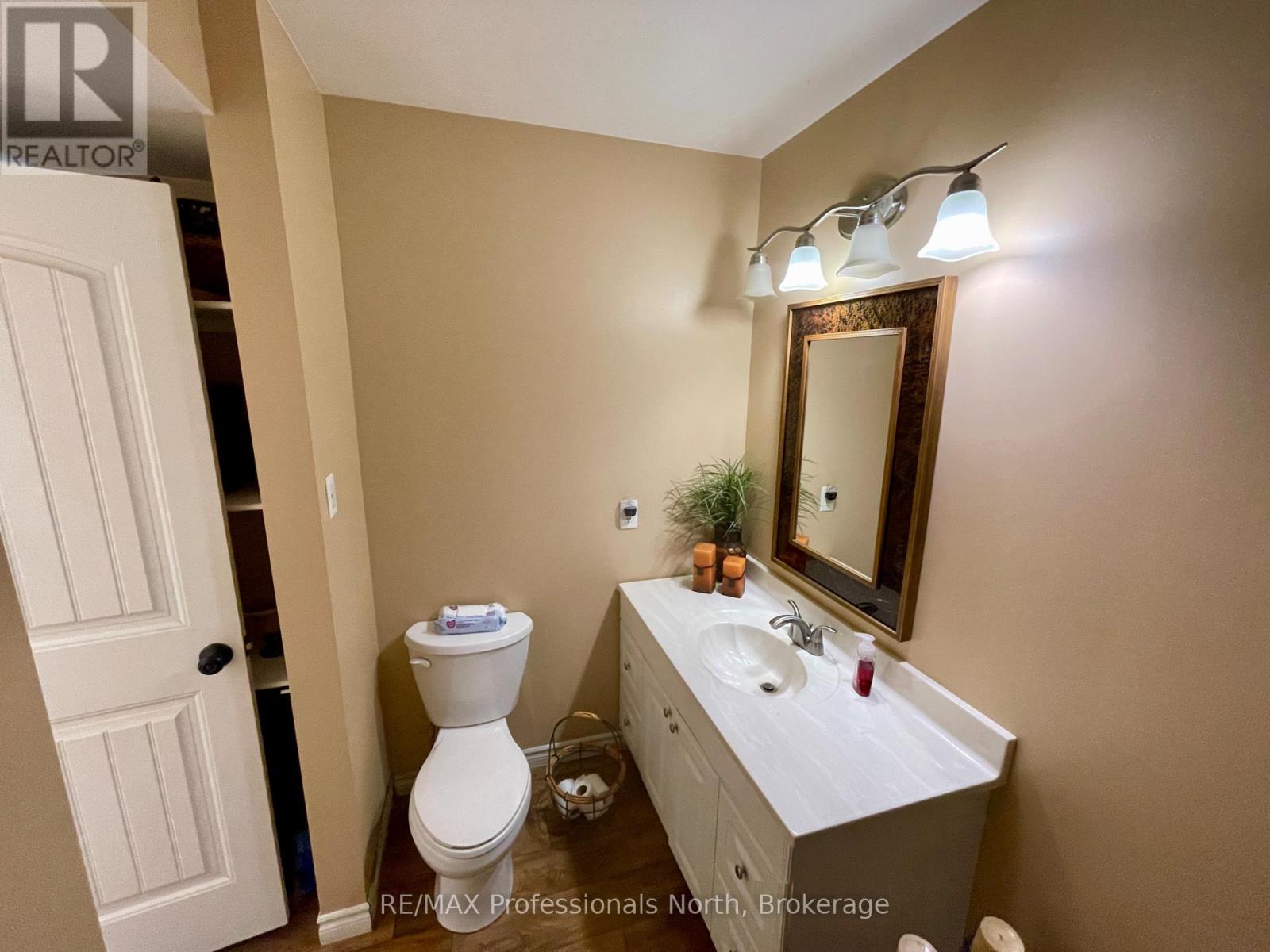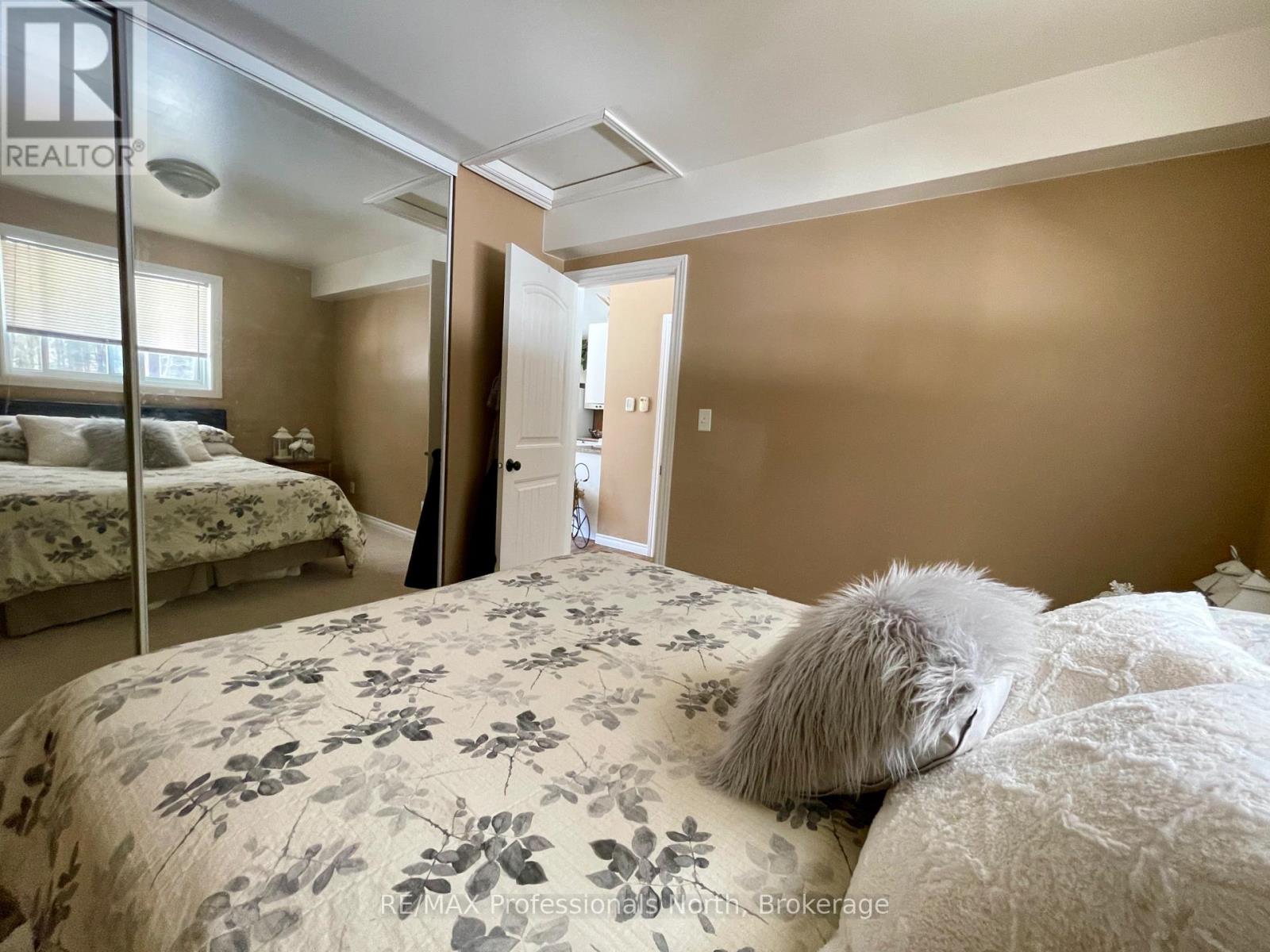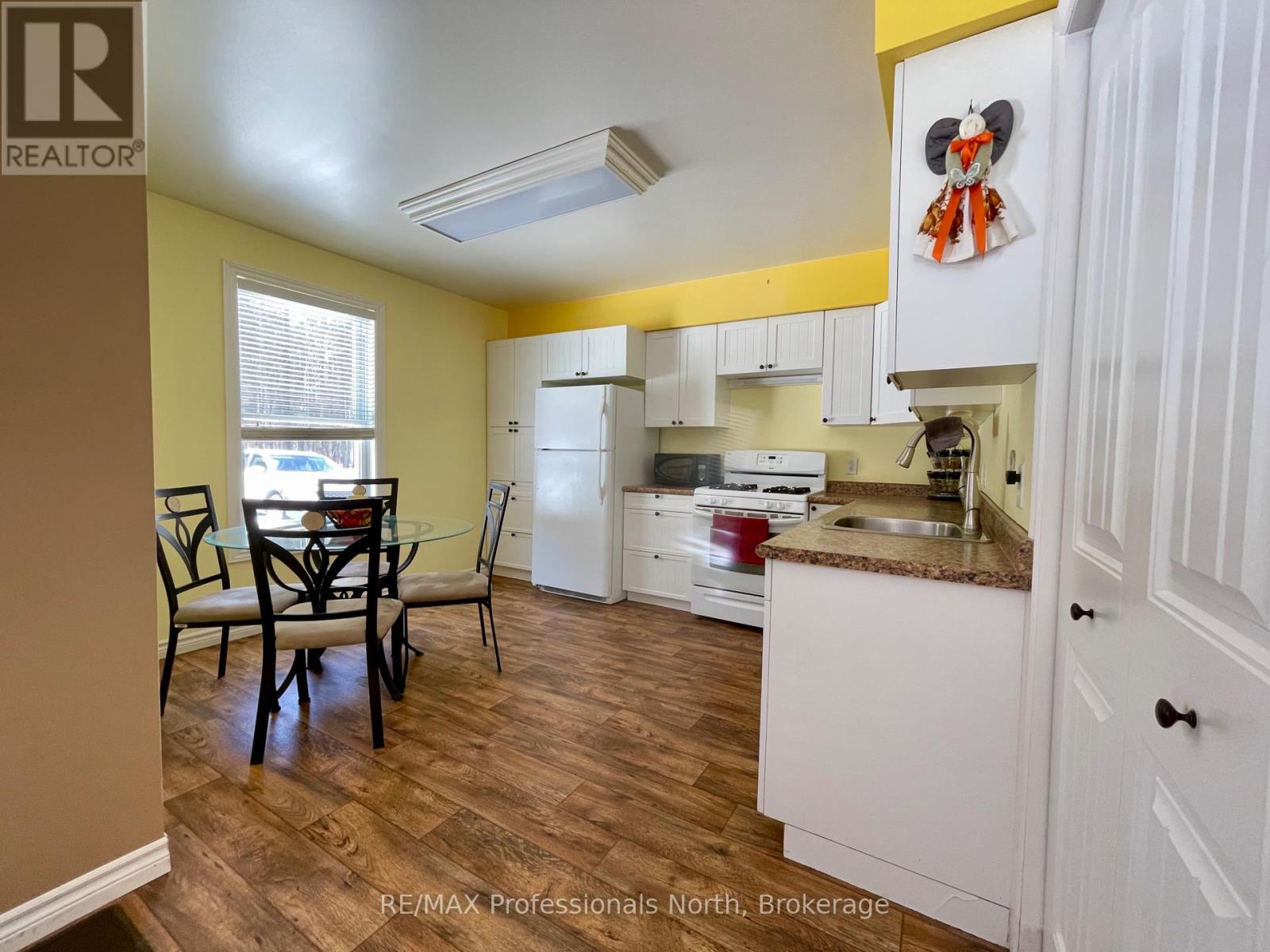33 Silverdale Drive Huntsville, Ontario P1H 2J2
$550,000
Perfect two family home with one floor living includes a one bedroom unit and a 2 bedroom unit in mint move in condition. Situated just outside of town on a bright sunny lot with room for gardens and kids to play. Natural gas in floor heating with modern construction provides a warm atmosphere for the comfort loving owners with plenty of east and west sun coming in to add to the enjoyable living space. Ideally suited for elderly people wishing to live near family but could also supplement your mortgage with an extra income. This home is priced to sell fast so don't delay and book your viewing right away. (id:56991)
Property Details
| MLS® Number | X12056459 |
| Property Type | Multi-family |
| Community Name | Stisted |
| AmenitiesNearBy | Hospital, Marina, Park, Place Of Worship |
| EquipmentType | None |
| ParkingSpaceTotal | 6 |
| RentalEquipmentType | None |
| Structure | Deck |
Building
| BathroomTotal | 2 |
| BedroomsAboveGround | 3 |
| BedroomsTotal | 3 |
| Age | 6 To 15 Years |
| Appliances | Water Softener, Water Heater - Tankless, Dishwasher, Dryer, Freezer, Stove, Washer, Refrigerator |
| ArchitecturalStyle | Bungalow |
| CoolingType | Window Air Conditioner, Ventilation System |
| ExteriorFinish | Shingles |
| FireProtection | Smoke Detectors |
| FireplacePresent | No |
| FoundationType | Slab |
| HeatingFuel | Natural Gas |
| HeatingType | Heat Pump |
| StoriesTotal | 1 |
| SizeInterior | 1,500 - 2,000 Ft2 |
| Type | Duplex |
| UtilityWater | Drilled Well |
Parking
| No Garage |
Land
| Acreage | No |
| LandAmenities | Hospital, Marina, Park, Place Of Worship |
| Sewer | Septic System |
| SizeDepth | 210 Ft ,6 In |
| SizeFrontage | 206 Ft ,10 In |
| SizeIrregular | 206.9 X 210.5 Ft |
| SizeTotalText | 206.9 X 210.5 Ft|1/2 - 1.99 Acres |
| ZoningDescription | Semi-detached With Both Units Under One Ownership |
Rooms
| Level | Type | Length | Width | Dimensions |
|---|---|---|---|---|
| Main Level | Kitchen | 3.81 m | 3.38 m | 3.81 m x 3.38 m |
| Main Level | Primary Bedroom | 3.2 m | 3.11 m | 3.2 m x 3.11 m |
| Main Level | Living Room | 5.52 m | 4.08 m | 5.52 m x 4.08 m |
| Main Level | Bathroom | 3.66 m | 2.5 m | 3.66 m x 2.5 m |
| Main Level | Primary Bedroom | 3.96 m | 3.41 m | 3.96 m x 3.41 m |
| Main Level | Bedroom 2 | 3.048 m | 2.89 m | 3.048 m x 2.89 m |
| Main Level | Utility Room | 2.47 m | 2.44 m | 2.47 m x 2.44 m |
| Main Level | Foyer | 4.15 m | 0.95 m | 4.15 m x 0.95 m |
| Main Level | Kitchen | 3.81 m | 2.65 m | 3.81 m x 2.65 m |
| Main Level | Living Room | 4.36 m | 3.81 m | 4.36 m x 3.81 m |
| Main Level | Bathroom | 2.56 m | 1.83 m | 2.56 m x 1.83 m |
Utilities
| Telephone | Nearby |
| Natural Gas Available | Available |
| Electricity Connected | Connected |
| Wireless | Available |
Contact Us
Contact us for more information











































