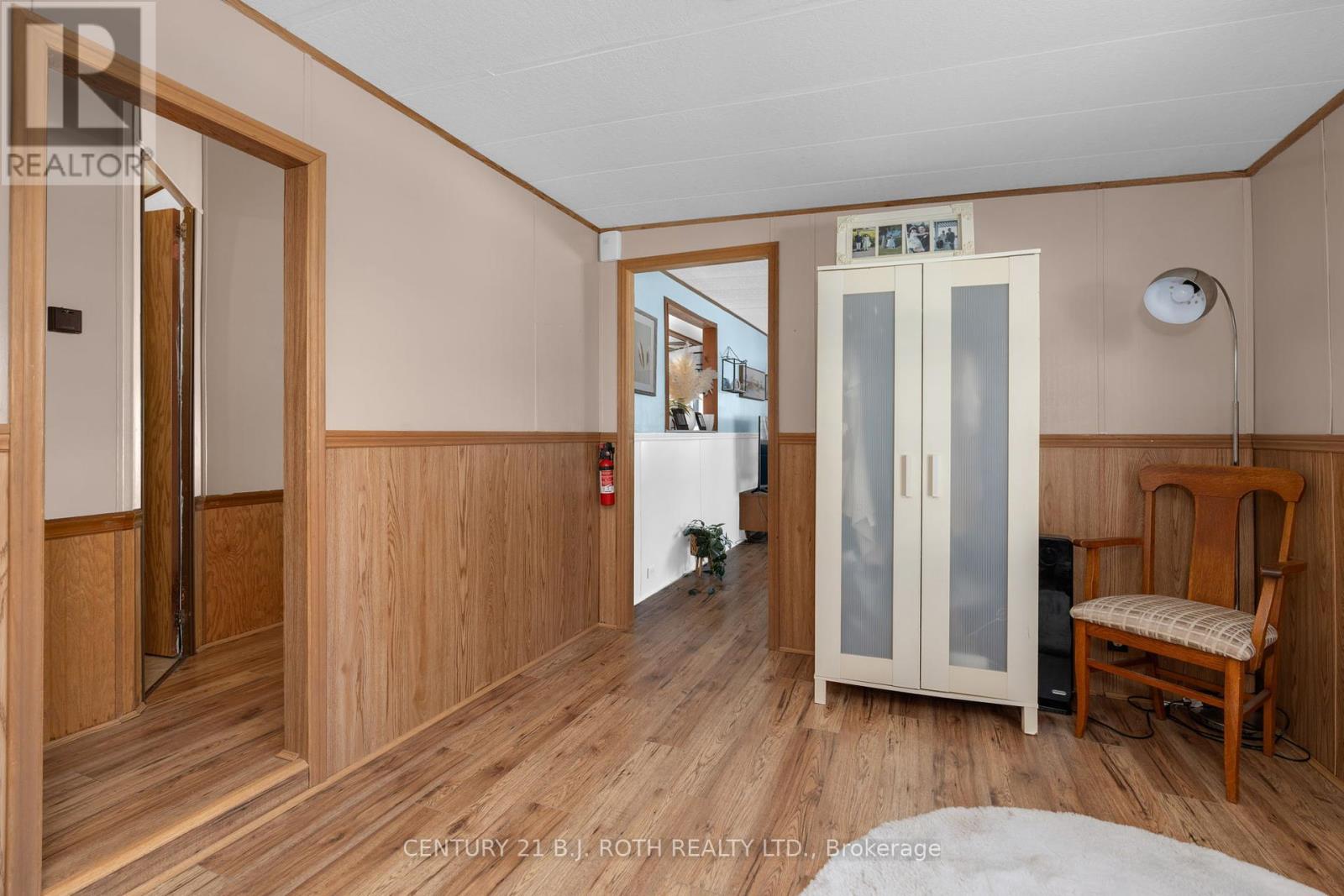70 - 1007 Racoon Road Gravenhurst, Ontario P1P 0C9
$185,000
Experience the perfect blend of comfort and charm in this inviting 2-bedroom, 1-bath mobile home. As you enter you can't help but notice the abundance of natural light that fills the spacious living room, complete with a cozy gas fireplace. The dining area flows seamlessly into the well-appointed kitchen, and the generously sized primary bedroom provides ample storage. A bright sunporch offers the ideal space to unwind, while beautifully landscaped granite rock accents add natural elegance to the property. As a resident, you'll enjoy access to the community's sparkling pool and recreational center, perfect for relaxation and socializing. Land lease for the new owner is $895/month, with water and water testing at $59.52/month and taxes at $44.30/month. All buyers are subject to park approval, requiring a $250 non-refundable application fee. The park also holds the first right of refusal on all sales. (id:56991)
Property Details
| MLS® Number | X12058678 |
| Property Type | Single Family |
| Community Name | Morrison |
| ParkingSpaceTotal | 1 |
| PoolType | Inground Pool |
Building
| BathroomTotal | 1 |
| BedroomsAboveGround | 2 |
| BedroomsTotal | 2 |
| Amenities | Fireplace(s) |
| Appliances | Water Heater, Dishwasher, Microwave, Stove, Washer, Window Coverings, Refrigerator |
| ArchitecturalStyle | Bungalow |
| CoolingType | Window Air Conditioner |
| ExteriorFinish | Aluminum Siding |
| FireplacePresent | Yes |
| FireplaceTotal | 1 |
| HeatingFuel | Propane |
| HeatingType | Forced Air |
| StoriesTotal | 1 |
| SizeInterior | 700 - 1,100 Ft2 |
| Type | Mobile Home |
Parking
| No Garage |
Land
| Acreage | No |
| Sewer | Septic System |
Rooms
| Level | Type | Length | Width | Dimensions |
|---|---|---|---|---|
| Main Level | Living Room | 3.05 m | 6.68 m | 3.05 m x 6.68 m |
| Main Level | Dining Room | 3.47 m | 4.3 m | 3.47 m x 4.3 m |
| Main Level | Kitchen | 2.92 m | 3.47 m | 2.92 m x 3.47 m |
| Main Level | Primary Bedroom | 3.41 m | 3.5 m | 3.41 m x 3.5 m |
| Main Level | Bedroom | 2.77 m | 3.59 m | 2.77 m x 3.59 m |
| Main Level | Office | 2.98 m | 2.31 m | 2.98 m x 2.31 m |
Contact Us
Contact us for more information


































