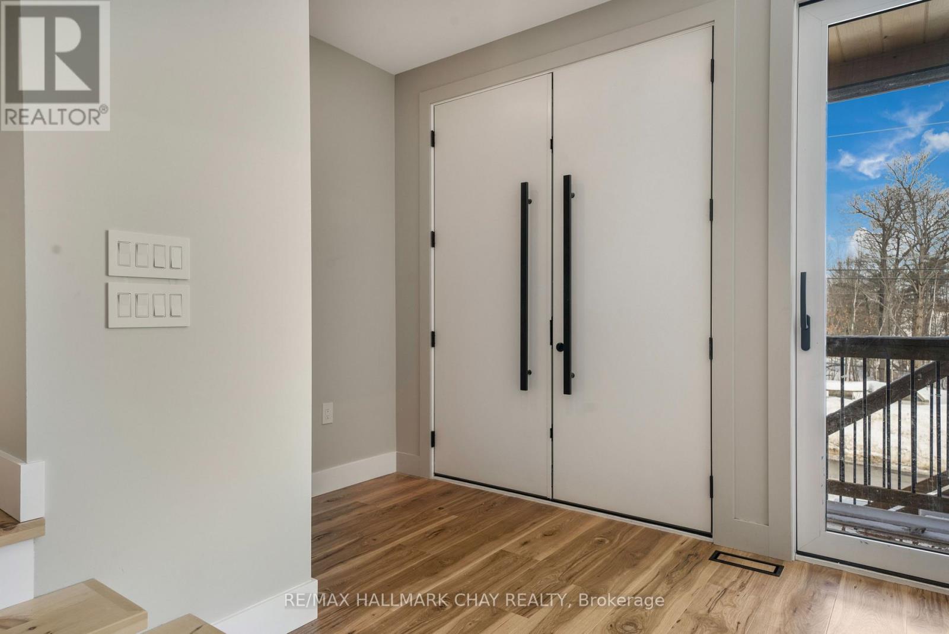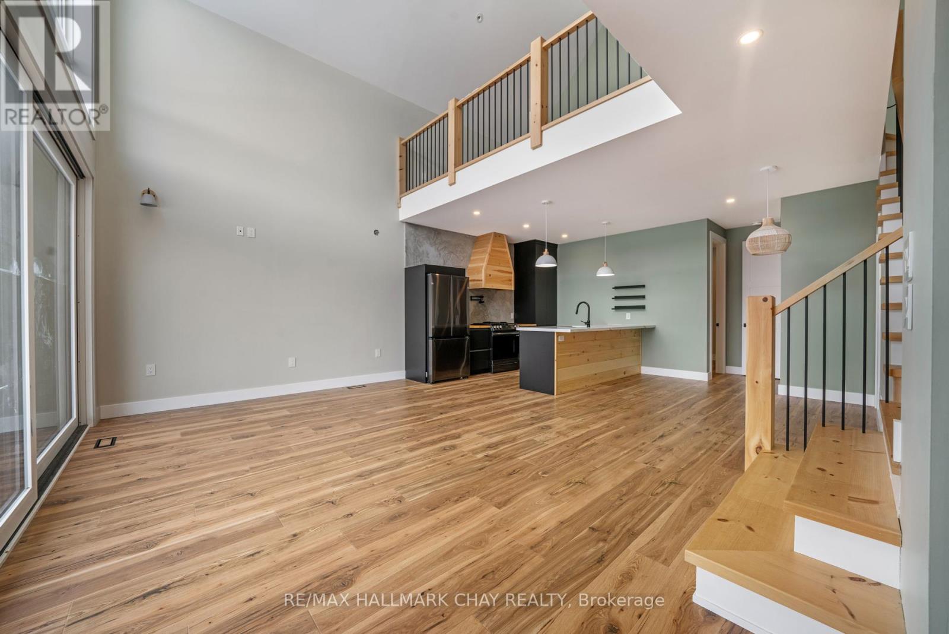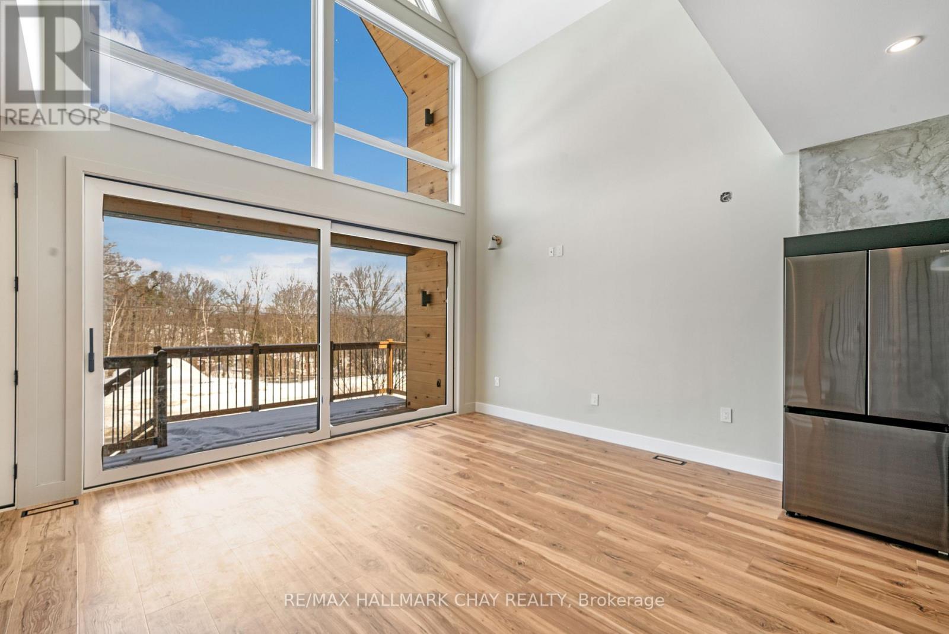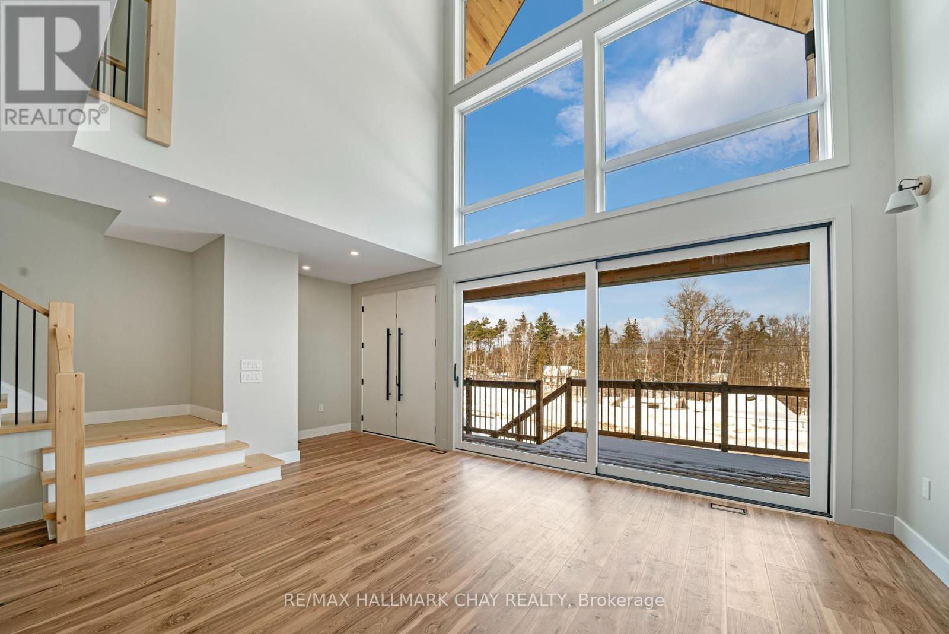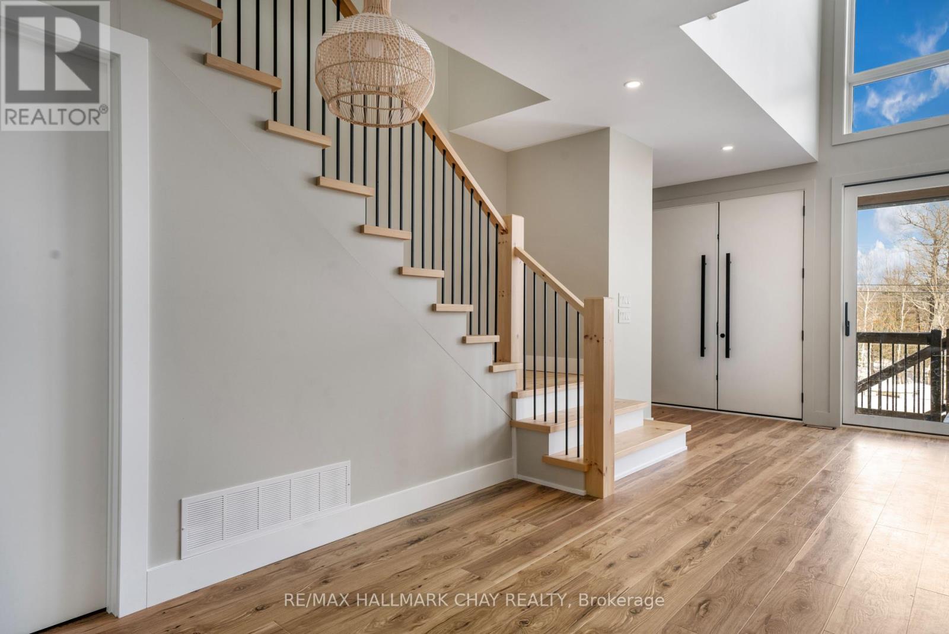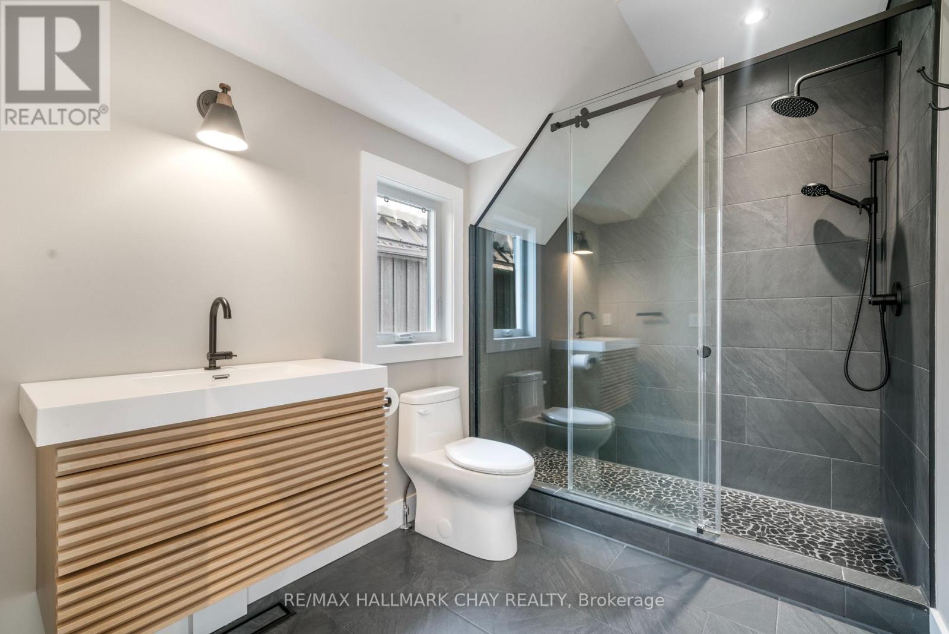3 Bedroom
3 Bathroom
2,000 - 2,500 ft2
Central Air Conditioning
Forced Air
$829,900
Brand new luxury duplex, seconds away from Lake Muskoka. Scandinavian-inspired with high-end finishes with turnkey, legal income by Muskoka Bay.Wrapped in black Mabec board and batten siding, this architectural gem features massive windows, oversized doors, and a bright, open-concept layout. Vaulted ceilings and above-average height throughout add volume and grandeur.The main kitchen makes a bold statement with white quartz and solid wood countertops, a natural pine eat-at island, custom pine range hood, and matte black stainless appliances. A concrete backsplash and pot filler over the gas range complete the industrial-meets-cottage aesthetic.The spa-like main bath showcases a circular window with granite views, an oversized soaker tub, and a matte black tub fillerall within a luxurious, glass-enclosed wet zone.Upstairs, a natural pine staircase leads to a bright loft space with flex potential, plus a stunning 3-piece bath featuring floor-to-ceiling tile and a black pebble shower base built for two. The vaulted primary suite boasts wall-to-wall glass, forest views, and a 12 sliding door walkout to a spa-ready private deck with pine arching and built-in lighting.The lower-level suite is a fully legal, above-grade one-bedroom studio with tall ceilings, full bath, modern kitchen rough-ins, and premium finishes throughout. High-end large capacity laundry suite in the unit. This is not your average basement apartment its a bright, beautiful income suite designed to impress. (id:56991)
Property Details
|
MLS® Number
|
X12062982 |
|
Property Type
|
Single Family |
|
Community Name
|
Muskoka (S) |
|
ParkingSpaceTotal
|
3 |
Building
|
BathroomTotal
|
3 |
|
BedroomsAboveGround
|
3 |
|
BedroomsTotal
|
3 |
|
Appliances
|
Dishwasher, Dryer, Freezer, Oven, Hood Fan, Washer, Refrigerator |
|
ConstructionStyleAttachment
|
Detached |
|
CoolingType
|
Central Air Conditioning |
|
ExteriorFinish
|
Aluminum Siding, Wood |
|
FireplacePresent
|
No |
|
FoundationType
|
Poured Concrete |
|
HeatingFuel
|
Natural Gas |
|
HeatingType
|
Forced Air |
|
StoriesTotal
|
3 |
|
SizeInterior
|
2,000 - 2,500 Ft2 |
|
Type
|
House |
|
UtilityWater
|
Municipal Water |
Parking
Land
|
Acreage
|
No |
|
Sewer
|
Sanitary Sewer |
|
SizeDepth
|
143 Ft ,6 In |
|
SizeFrontage
|
32 Ft |
|
SizeIrregular
|
32 X 143.5 Ft |
|
SizeTotalText
|
32 X 143.5 Ft |

