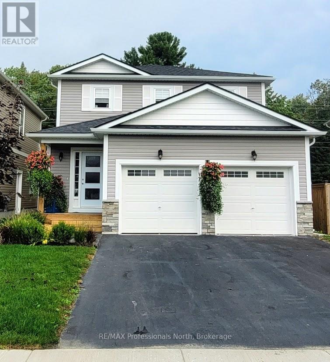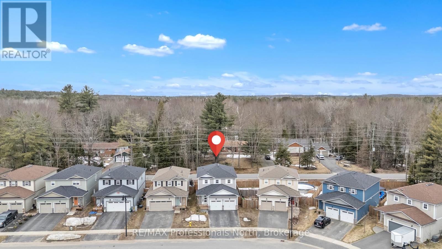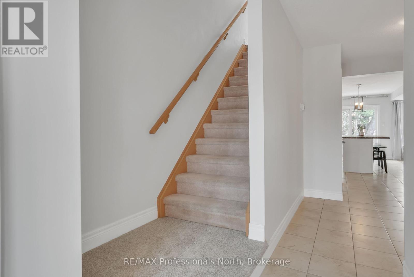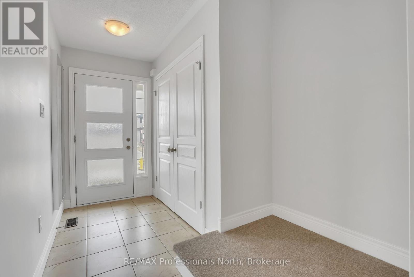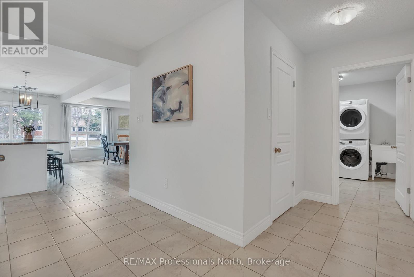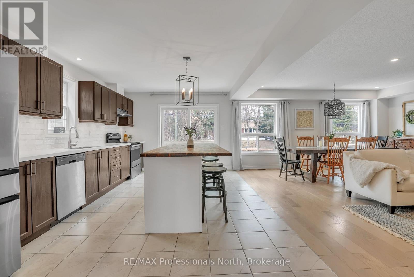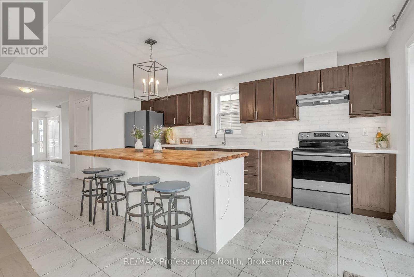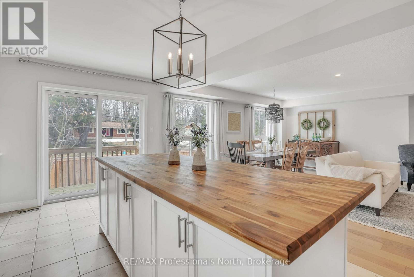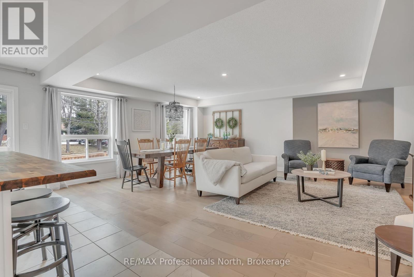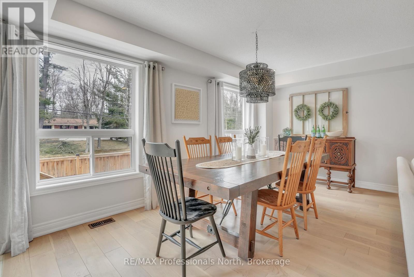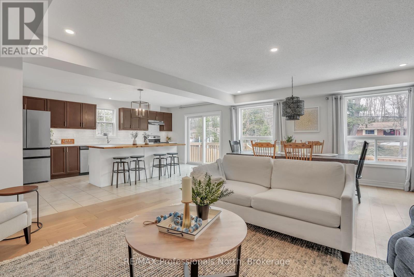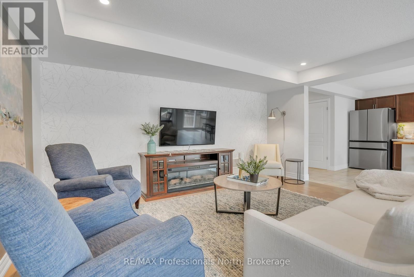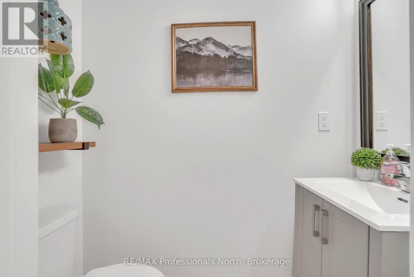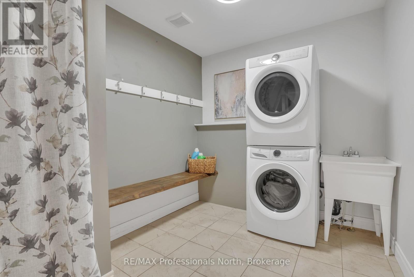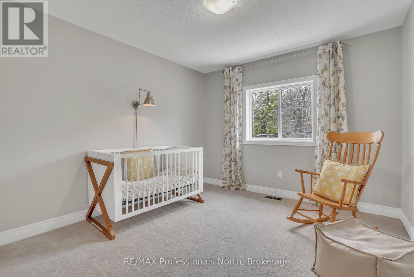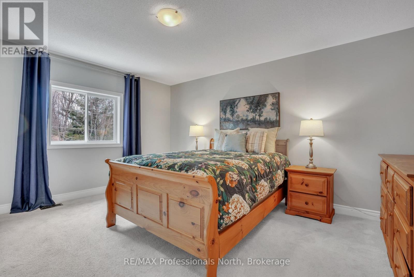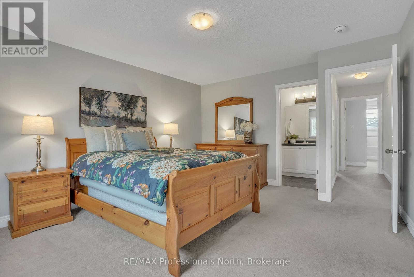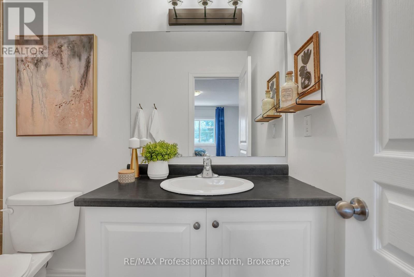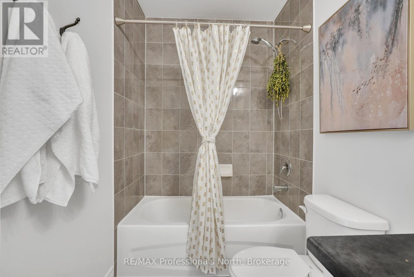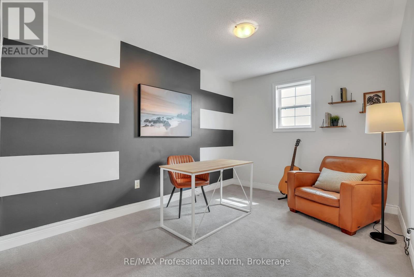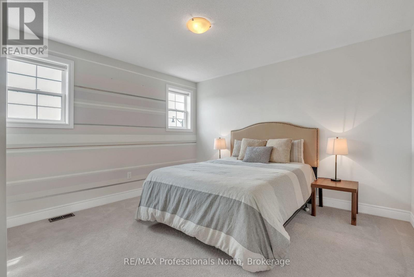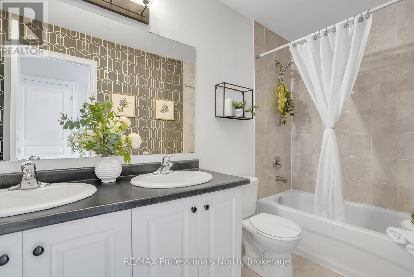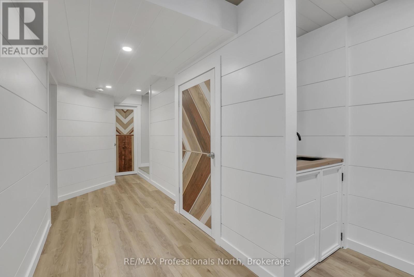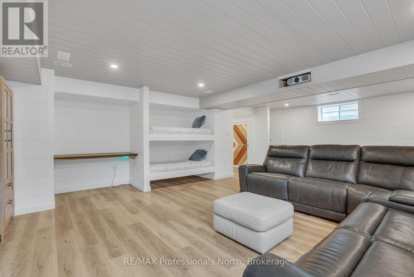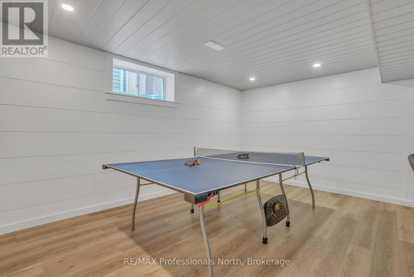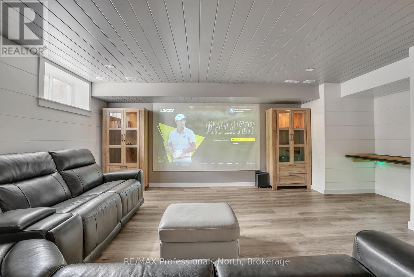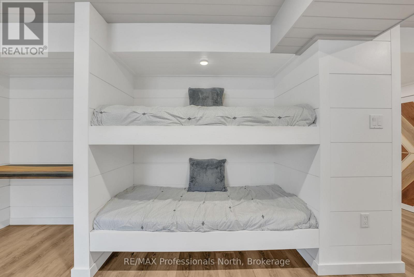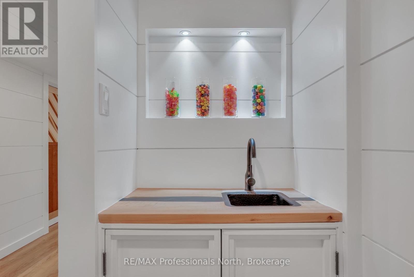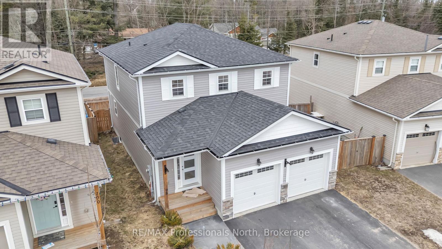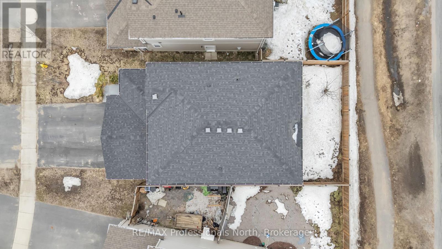4 Bedroom
3 Bathroom
1,500 - 2,000 ft2
Central Air Conditioning
Forced Air
$720,000
This inviting intown home offers the perfect mix of space and convenience, set on a hassle-free lot. It is positioned in the heart of the character-filled, small town of Bracebridge, steps from multiple walking trails. With 4 spacious bedrooms, 2.5 bathrooms, an open concept floorplan and a large bonus room, this home is great for families of all sizes. You will be just minutes from the community center, multiple elementary schools and the local high school. Commuters will appreciate the easy highway access, and for weekend adventures, you are a quick ride away from being lakeside. Well-designed and in a sweet Northern community, this home is a solid choice for anyone looking to stay close to everything. (id:56991)
Property Details
|
MLS® Number
|
X12072727 |
|
Property Type
|
Single Family |
|
Community Name
|
Macaulay |
|
EquipmentType
|
Water Heater - Gas |
|
Features
|
Level, Sump Pump |
|
ParkingSpaceTotal
|
2 |
|
RentalEquipmentType
|
Water Heater - Gas |
Building
|
BathroomTotal
|
3 |
|
BedroomsAboveGround
|
4 |
|
BedroomsTotal
|
4 |
|
Age
|
6 To 15 Years |
|
BasementDevelopment
|
Unfinished |
|
BasementType
|
Full (unfinished) |
|
ConstructionStyleAttachment
|
Detached |
|
CoolingType
|
Central Air Conditioning |
|
ExteriorFinish
|
Vinyl Siding |
|
FireplacePresent
|
No |
|
FoundationType
|
Block |
|
HalfBathTotal
|
1 |
|
HeatingFuel
|
Natural Gas |
|
HeatingType
|
Forced Air |
|
StoriesTotal
|
2 |
|
SizeInterior
|
1,500 - 2,000 Ft2 |
|
Type
|
House |
|
UtilityWater
|
Municipal Water |
Parking
Land
|
AccessType
|
Year-round Access |
|
Acreage
|
No |
|
Sewer
|
Sanitary Sewer |
|
SizeDepth
|
95 Ft |
|
SizeFrontage
|
37 Ft |
|
SizeIrregular
|
37 X 95 Ft |
|
SizeTotalText
|
37 X 95 Ft|under 1/2 Acre |
|
ZoningDescription
|
R1 |
Rooms
| Level |
Type |
Length |
Width |
Dimensions |
|
Second Level |
Bathroom |
3.04 m |
1.52 m |
3.04 m x 1.52 m |
|
Second Level |
Primary Bedroom |
4.59 m |
3.42 m |
4.59 m x 3.42 m |
|
Second Level |
Bedroom |
4.59 m |
2.89 m |
4.59 m x 2.89 m |
|
Second Level |
Bedroom |
3.73 m |
3.42 m |
3.73 m x 3.42 m |
|
Second Level |
Bedroom |
3.2 m |
3.37 m |
3.2 m x 3.37 m |
|
Second Level |
Bathroom |
2.87 m |
1.52 m |
2.87 m x 1.52 m |
|
Basement |
Other |
8.71 m |
9.9 m |
8.71 m x 9.9 m |
|
Basement |
Utility Room |
2.64 m |
1.87 m |
2.64 m x 1.87 m |
|
Main Level |
Kitchen |
4.62 m |
3.04 m |
4.62 m x 3.04 m |
|
Main Level |
Other |
5.33 m |
5.1 m |
5.33 m x 5.1 m |
|
Main Level |
Laundry Room |
2.87 m |
2.36 m |
2.87 m x 2.36 m |
|
Main Level |
Bathroom |
1.82 m |
0.91 m |
1.82 m x 0.91 m |
Utilities
|
Wireless
|
Available |
|
Sewer
|
Installed |
