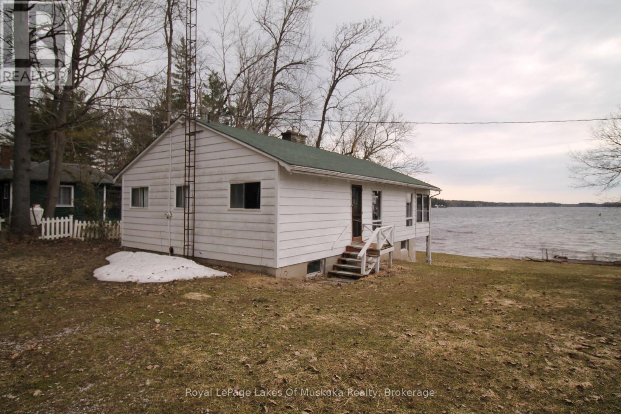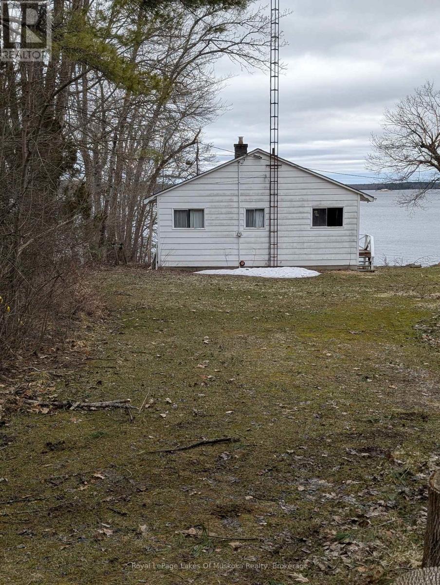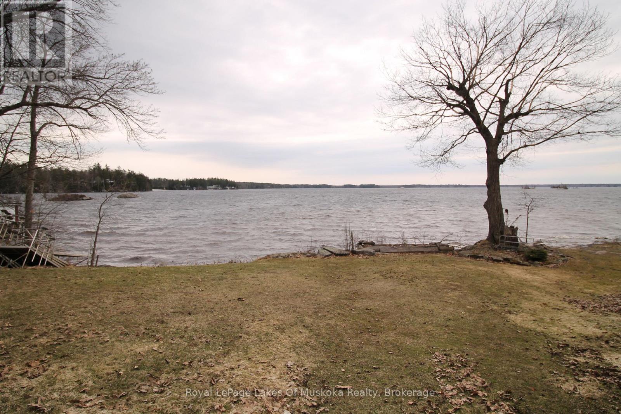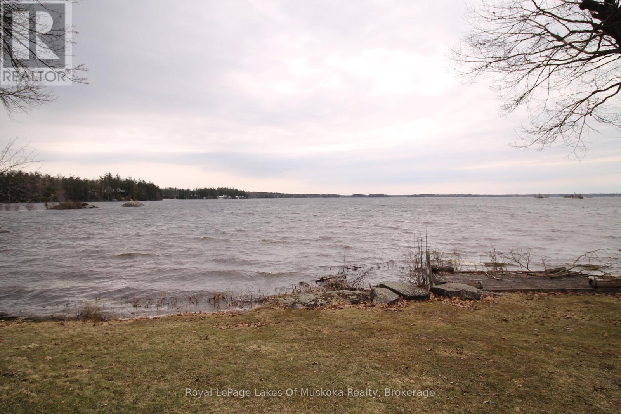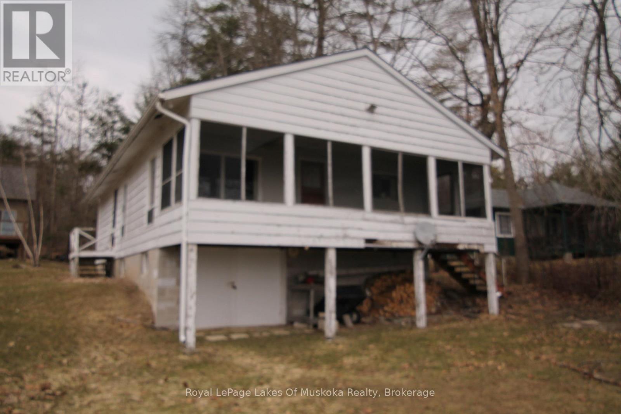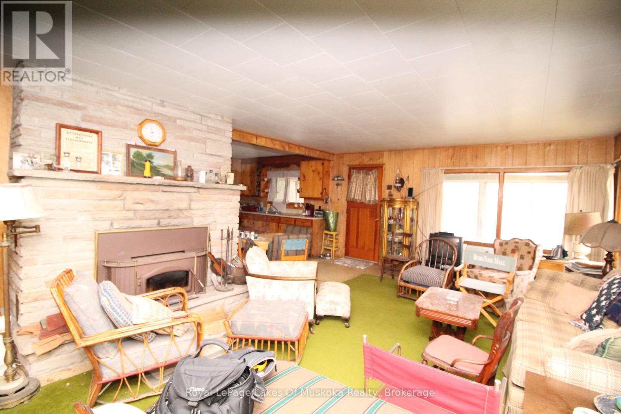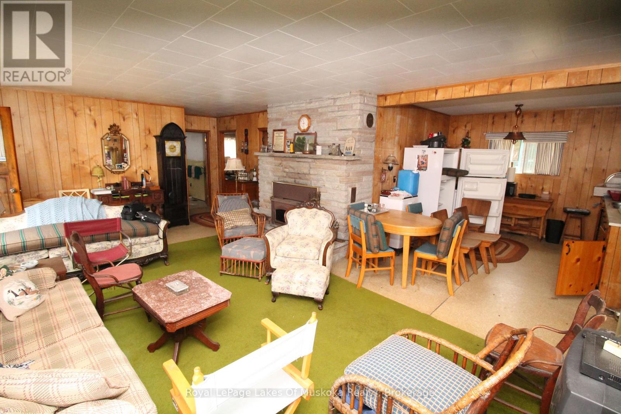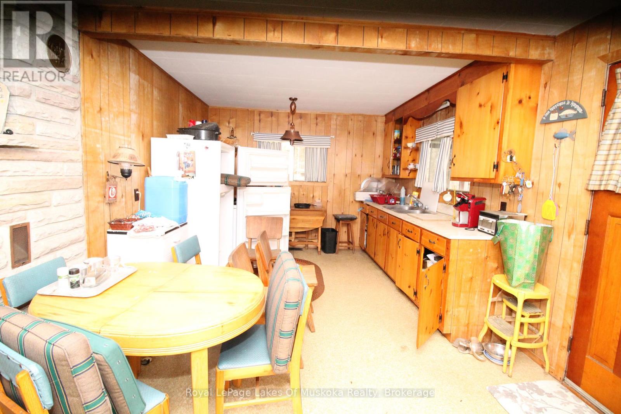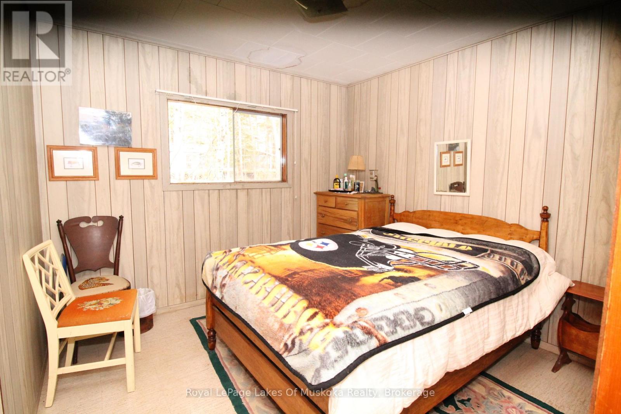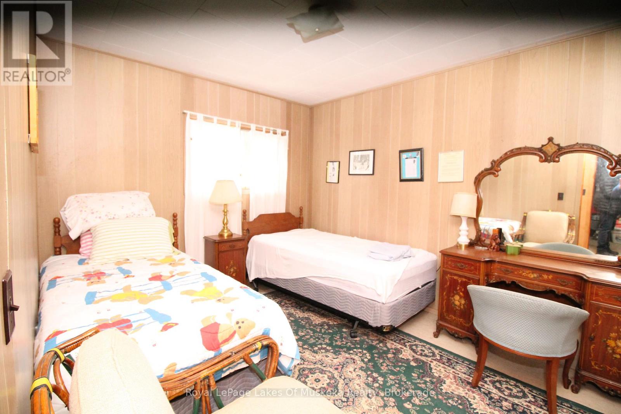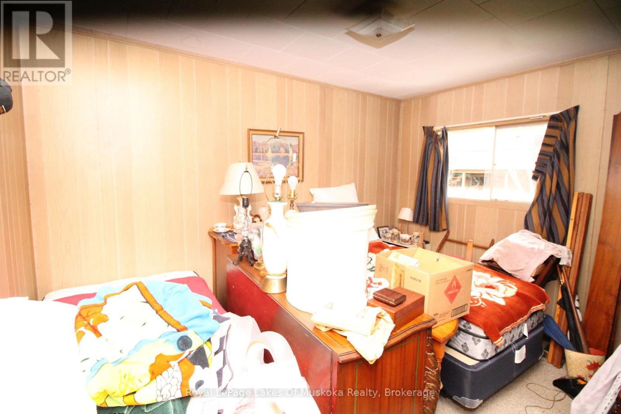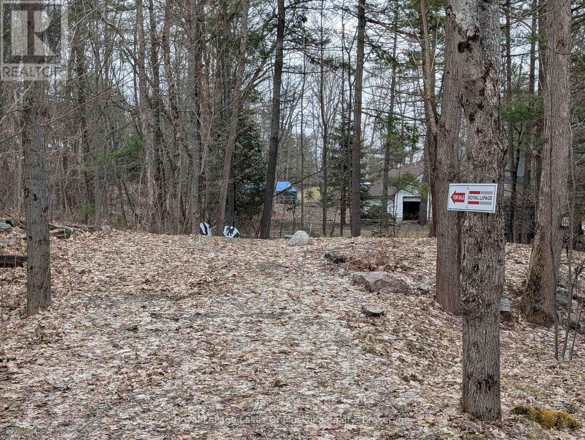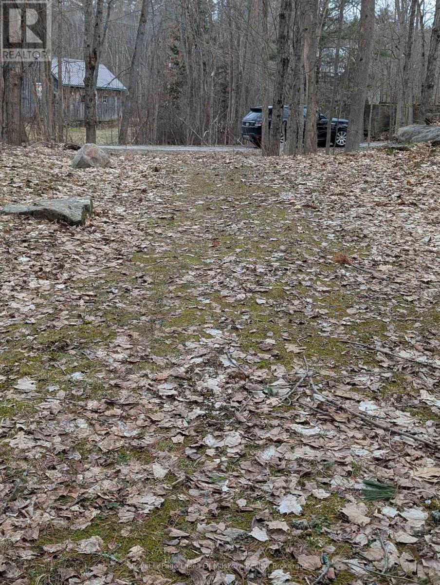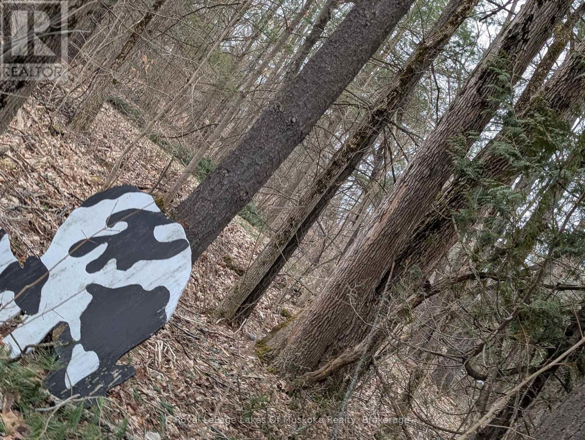3 Bedroom
1 Bathroom
700 - 1,100 ft2
Raised Bungalow
Fireplace
Forced Air
Waterfront
$469,900
Sparrow Lake Waterfront Cottage. Welcome to your next adventure on beautiful Sparrow Lake. This cottage is nestled on a gently sloping lot with stunning southern exposure and long, uninterrupted lake views. An ideal opportunity for those with vision, this estate sale is being offered as is and requires work - perfect for someone ready to bring new life to a classic Muskoka getaway. The cottage features a Muskoka Room where you can relax and take in the panoramic waterfront scenery, rain or shine. Inside, you'll find a large living room with a brick fireplace and wood burning insert, 3 bedrooms and a 3 piece bath. All-day sun, and a peaceful setting, this property is a true diamond in the rough. Whether you're looking to renovate, rebuild, or simply enjoy the rustic charm, the possibilities are endless. Don't miss your chance to own a piece of Muskoka paradise and create the lakeside retreat you've always dreamed of. (id:56991)
Property Details
|
MLS® Number
|
X12085610 |
|
Property Type
|
Single Family |
|
Community Name
|
Morrison |
|
AmenitiesNearBy
|
Beach, Marina |
|
CommunityFeatures
|
School Bus |
|
Easement
|
Unknown |
|
EquipmentType
|
None |
|
Features
|
Wooded Area, Level |
|
ParkingSpaceTotal
|
4 |
|
RentalEquipmentType
|
None |
|
Structure
|
Dock |
|
ViewType
|
Lake View, Direct Water View |
|
WaterFrontType
|
Waterfront |
Building
|
BathroomTotal
|
1 |
|
BedroomsAboveGround
|
3 |
|
BedroomsTotal
|
3 |
|
Age
|
51 To 99 Years |
|
Amenities
|
Fireplace(s) |
|
Appliances
|
Water Heater |
|
ArchitecturalStyle
|
Raised Bungalow |
|
BasementDevelopment
|
Unfinished |
|
BasementType
|
N/a (unfinished) |
|
ConstructionStyleAttachment
|
Detached |
|
ExteriorFinish
|
Aluminum Siding |
|
FireplacePresent
|
Yes |
|
FireplaceType
|
Woodstove |
|
FoundationType
|
Block |
|
HeatingFuel
|
Oil |
|
HeatingType
|
Forced Air |
|
StoriesTotal
|
1 |
|
SizeInterior
|
700 - 1,100 Ft2 |
|
Type
|
House |
Parking
Land
|
AccessType
|
Year-round Access, Private Docking |
|
Acreage
|
No |
|
LandAmenities
|
Beach, Marina |
|
Sewer
|
Septic System |
|
SizeDepth
|
178 Ft |
|
SizeFrontage
|
40 Ft |
|
SizeIrregular
|
40 X 178 Ft |
|
SizeTotalText
|
40 X 178 Ft |
|
SurfaceWater
|
Lake/pond |
Rooms
| Level |
Type |
Length |
Width |
Dimensions |
|
Main Level |
Living Room |
7.18 m |
4.81 m |
7.18 m x 4.81 m |
|
Main Level |
Kitchen |
3.32 m |
2.41 m |
3.32 m x 2.41 m |
|
Main Level |
Other |
8.13 m |
2.4 m |
8.13 m x 2.4 m |
|
Main Level |
Bedroom |
4.3 m |
3 m |
4.3 m x 3 m |
|
Main Level |
Bedroom 2 |
3.72 m |
3.25 m |
3.72 m x 3.25 m |
|
Main Level |
Bedroom 3 |
3.7 m |
3 m |
3.7 m x 3 m |
|
Main Level |
Bathroom |
2.45 m |
2 m |
2.45 m x 2 m |
