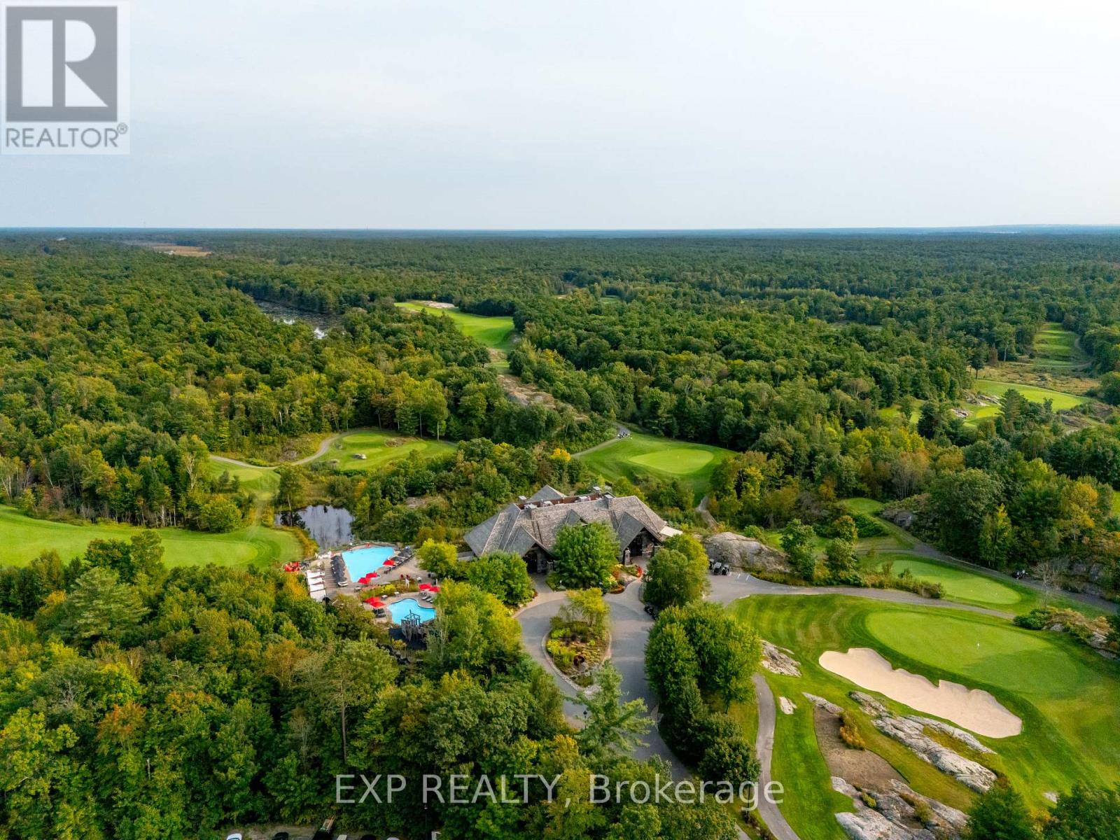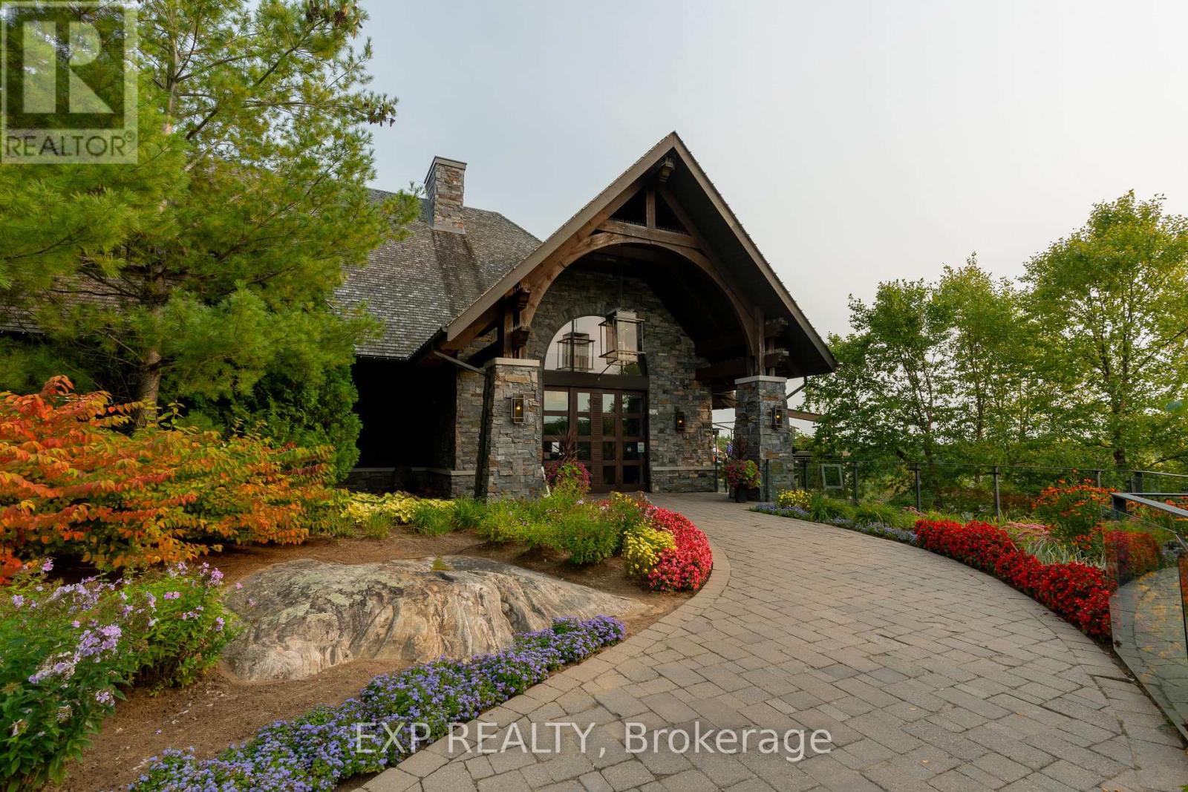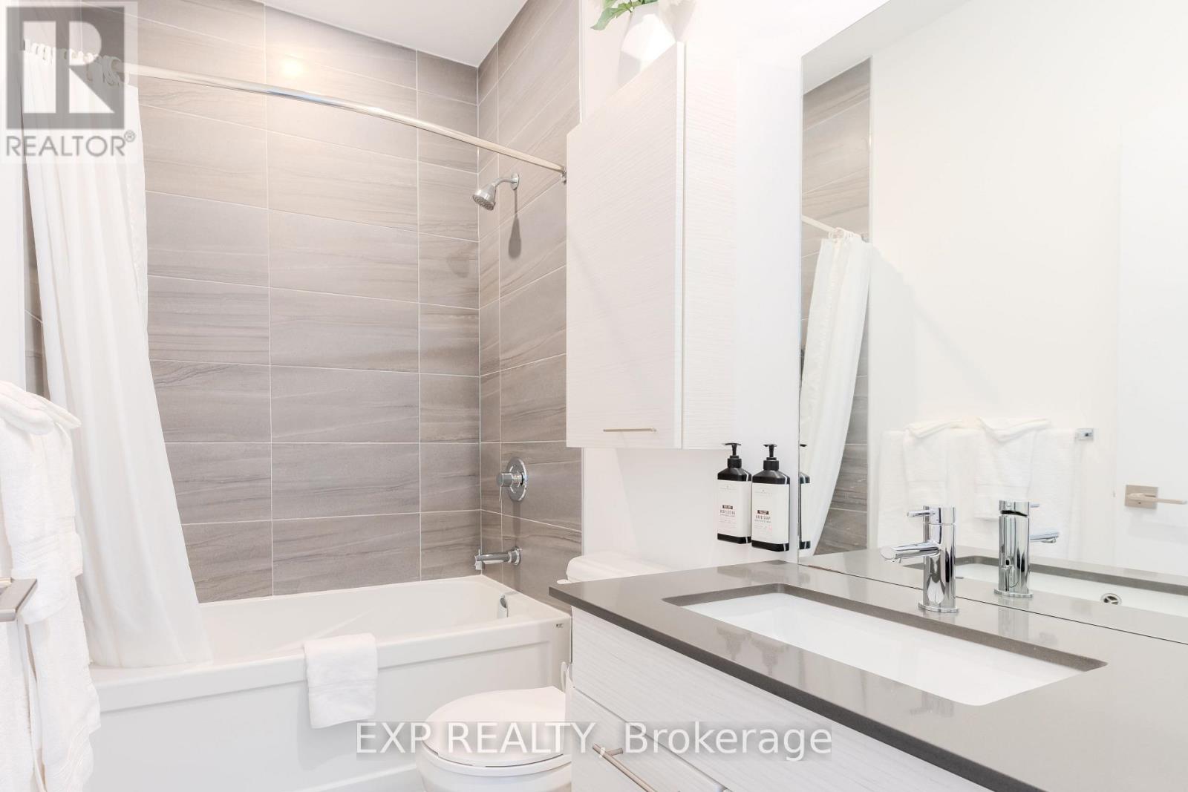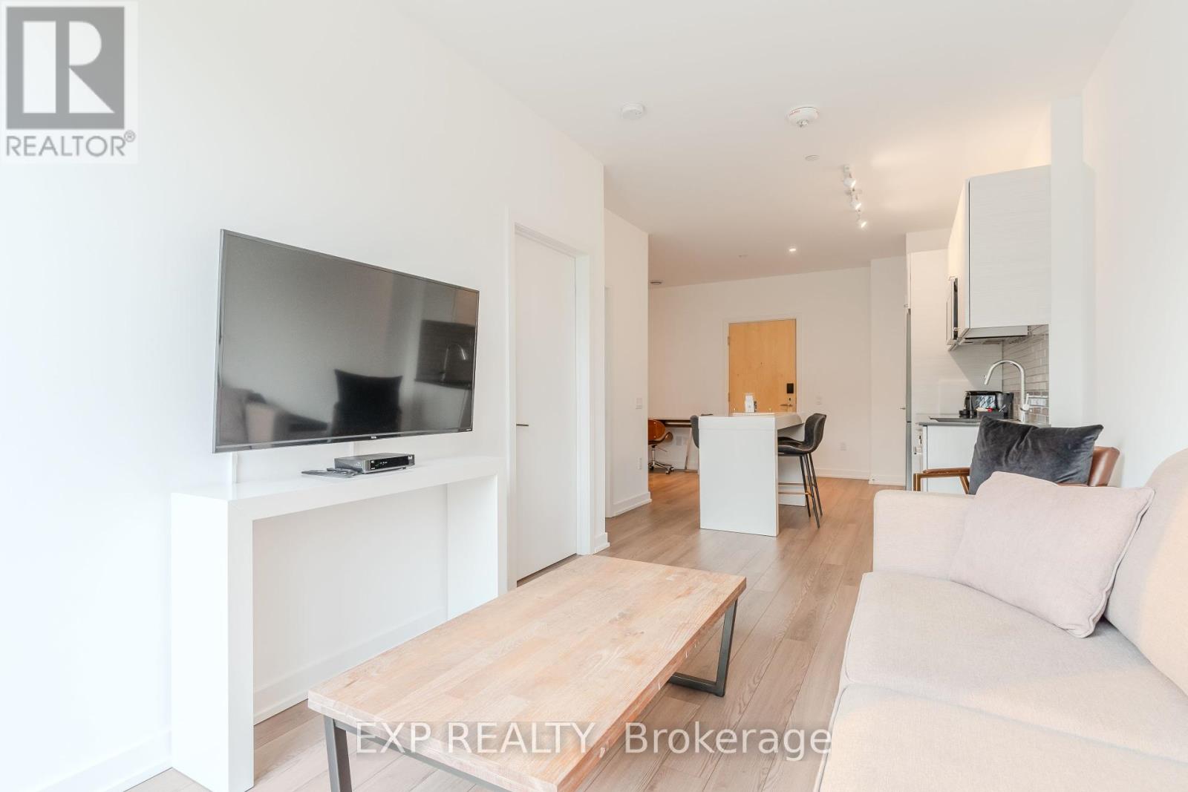102 - 120 Carrick Trail Gravenhurst, Ontario P1P 0B6
$399,000Maintenance, Cable TV, Common Area Maintenance, Heat, Insurance, Parking, Water
$518.18 Monthly
Maintenance, Cable TV, Common Area Maintenance, Heat, Insurance, Parking, Water
$518.18 MonthlyNew competitive price - great value in the area for condition & features. Discover the epitome of refined living at Muskoka Bay Resort with this beautifully furnished 1+den, 1 bath condo, perfect for golf enthusiasts and savvy investors alike. Overlooking the stunning 18th hole of a world-class golf course, this unit offers breathtaking views alongside resort-style amenities. Indulge in the luxury of two outdoor pools, including an infinity pool perched atop a cliff, fine dining, and cozy fireplaces. In the winter, enjoy cross-country skiing, fat biking, and an outdoor skating rink. This 4-season escape comes with a complimentary social membership and a waived golf initiation fee (valued up to $55K), making it an extraordinary investment in one of Muskoka's premier retreats. (id:56991)
Property Details
| MLS® Number | X12125114 |
| Property Type | Single Family |
| Community Name | Muskoka (S) |
| AmenitiesNearBy | Golf Nearby |
| CommunityFeatures | Pets Allowed With Restrictions |
| Features | Ravine, Carpet Free, In Suite Laundry |
| ParkingSpaceTotal | 1 |
| PoolType | Outdoor Pool |
| Structure | Tennis Court |
| ViewType | Mountain View |
Building
| BathroomTotal | 1 |
| BedroomsAboveGround | 1 |
| BedroomsBelowGround | 1 |
| BedroomsTotal | 2 |
| Amenities | Security/concierge, Visitor Parking, Exercise Centre |
| Appliances | Range, Oven - Built-in, Water Heater, Cooktop, Dishwasher, Dryer, Stove, Washer, Window Coverings, Refrigerator |
| BasementFeatures | Apartment In Basement |
| BasementType | N/a, None |
| CoolingType | Central Air Conditioning, Ventilation System |
| ExteriorFinish | Brick |
| FireplacePresent | No |
| FlooringType | Hardwood |
| HeatingFuel | Natural Gas |
| HeatingType | Forced Air |
| SizeInterior | 500 - 599 Ft2 |
| Type | Apartment |
Parking
| Garage |
Land
| Acreage | No |
| LandAmenities | Golf Nearby |
| SurfaceWater | Lake/pond |
Rooms
| Level | Type | Length | Width | Dimensions |
|---|---|---|---|---|
| Main Level | Living Room | 5.18 m | 3.35 m | 5.18 m x 3.35 m |
| Main Level | Kitchen | 5.18 m | 3.35 m | 5.18 m x 3.35 m |
| Main Level | Den | 2.72 m | 2.56 m | 2.72 m x 2.56 m |
| Main Level | Primary Bedroom | 3.05 m | 2.56 m | 3.05 m x 2.56 m |
| Main Level | Bathroom | 1.55 m | 1.68 m | 1.55 m x 1.68 m |
Contact Us
Contact us for more information




































