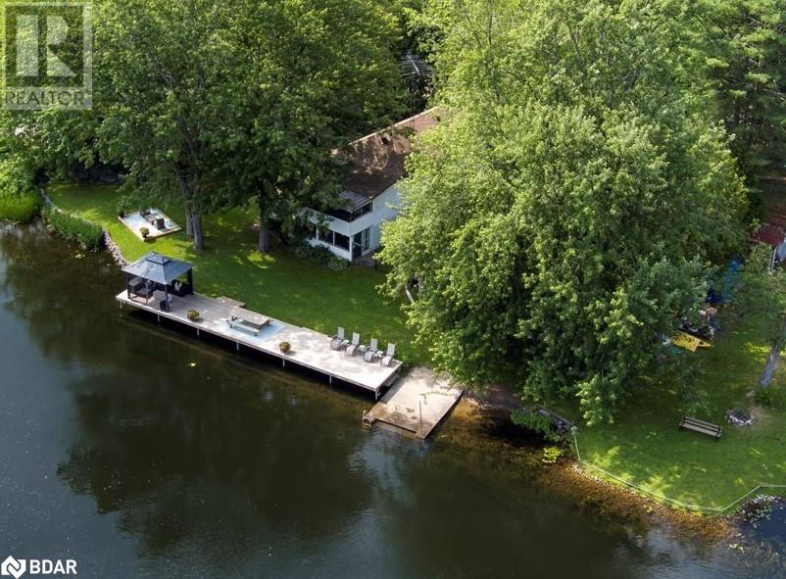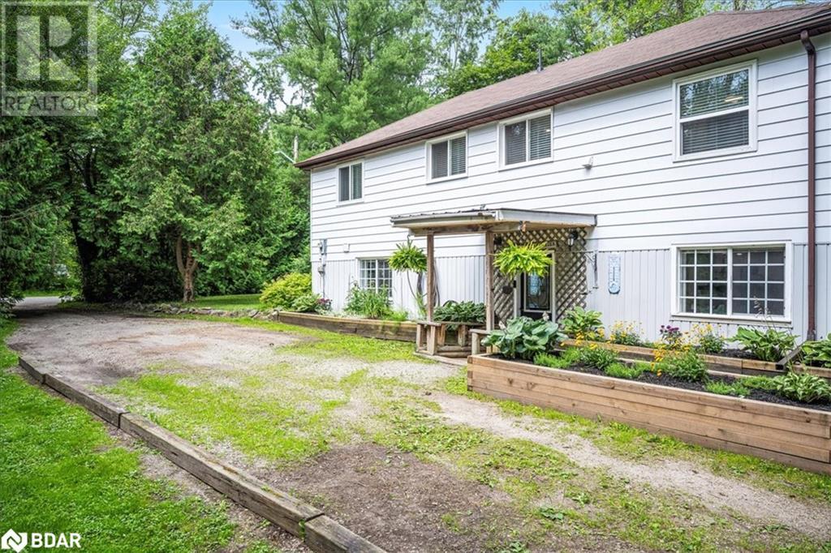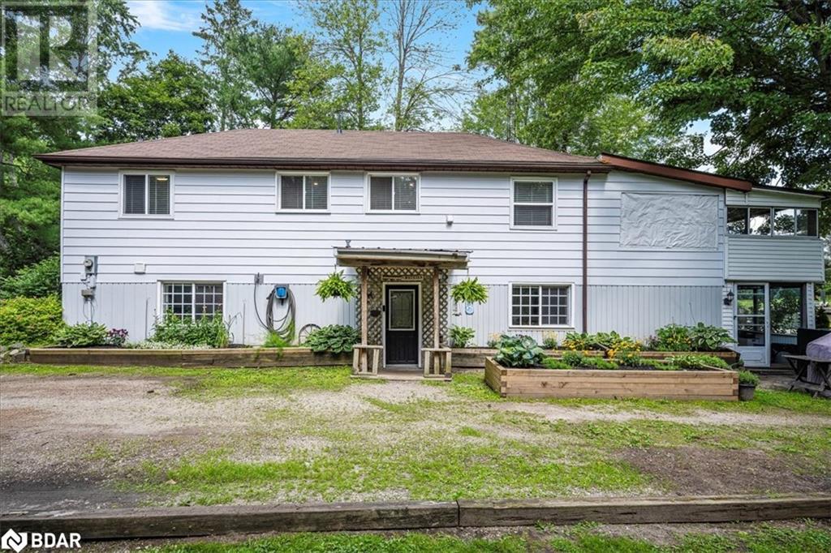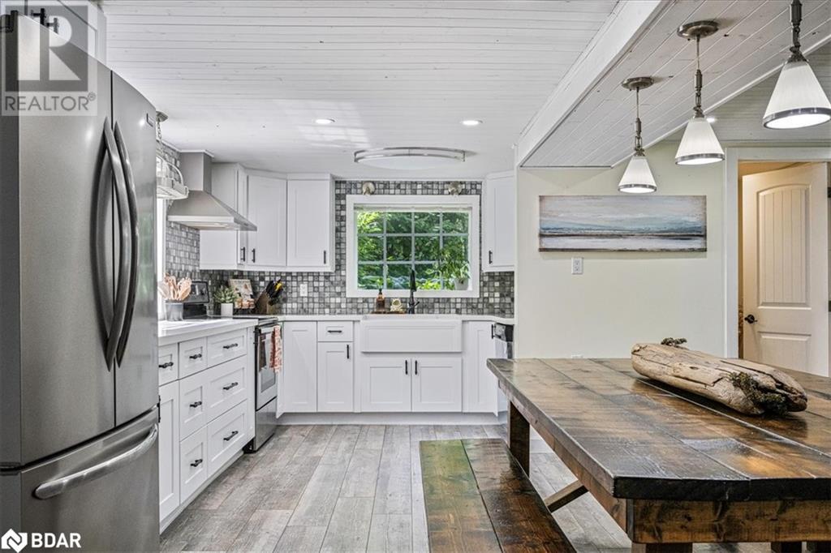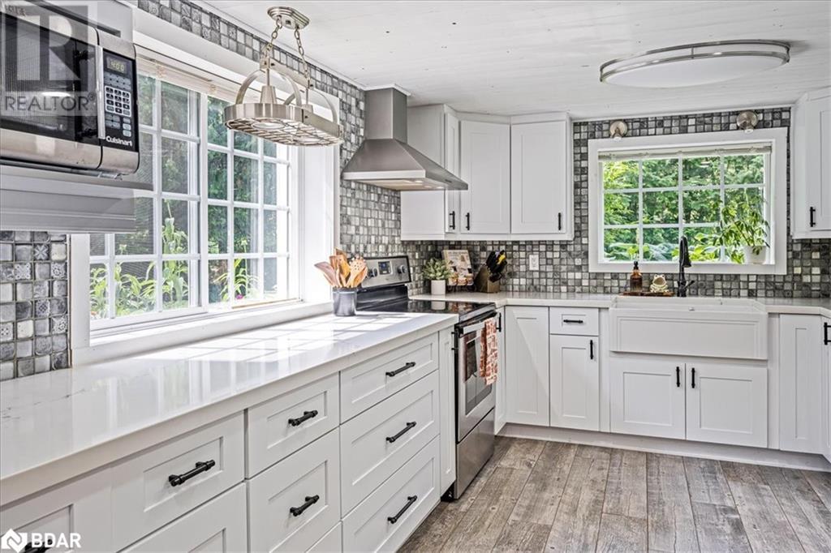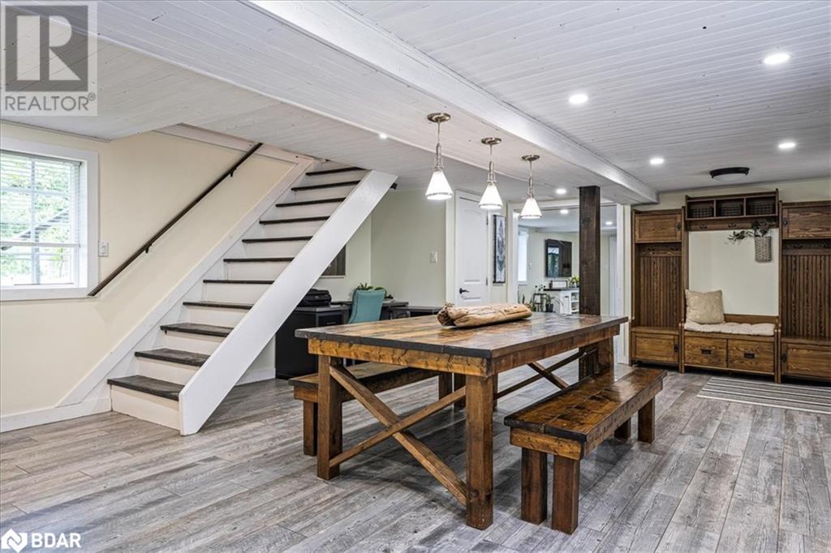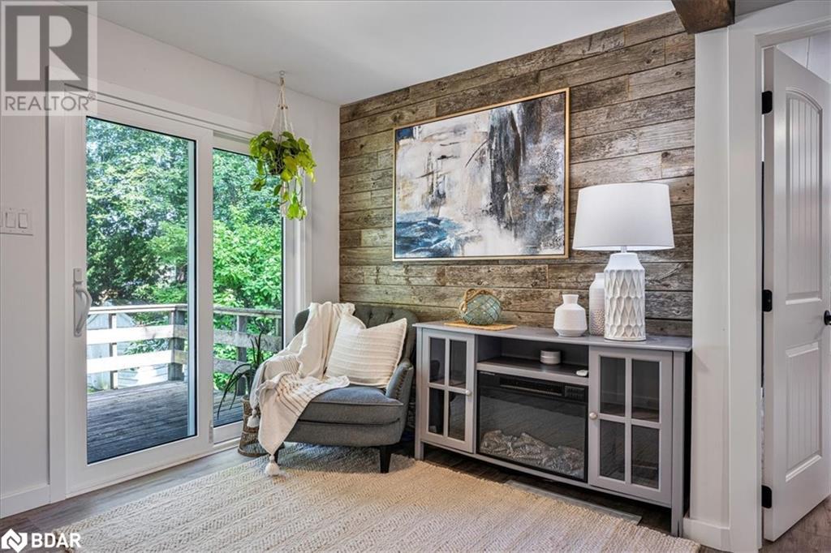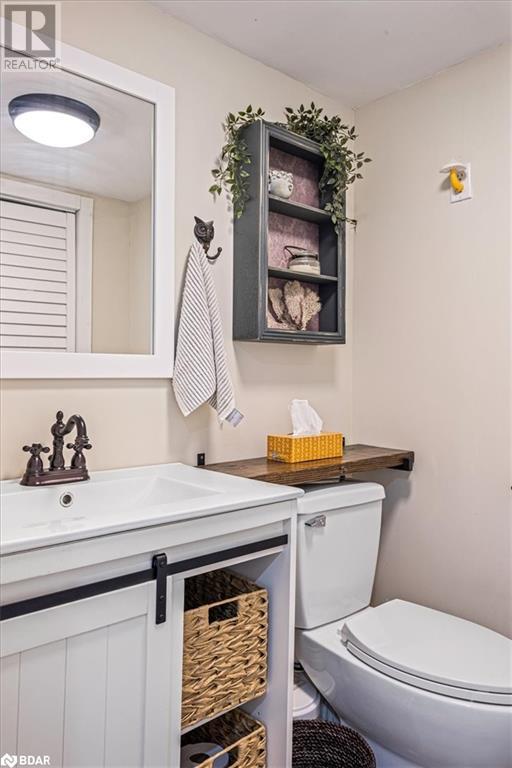3 Bedroom
2 Bathroom
1,915 ft2
2 Level
Fireplace
Window Air Conditioner
Waterfront On River
$799,900
Your Waterfront Escape Awaits on the Severn River | Step into a place where modern comfort meets timeless cottage charm - welcome to your waterfront sanctuary in the heart of Severn Bridge. This fully upgraded home is more than just a retreat; its a lifestyle defined by peace, beauty, and effortless living. Thoughtfully renovated from top to bottom, the home exudes warmth and character with cozy living spaces, a beautifully appointed kitchen, and elegant finishes throughout. Wake up to tranquil river views from your spacious primary suite, complete with a huge walk-in closet, spa-inspired bath, and a walkout to the serene Muskoka room perfect for morning coffee or quiet evening reflection.Entertain effortlessly inside and out. The expansive dock and floating deck invite days of swimming, sunbathing, and unforgettable sunset gatherings. The gently sloped shoreline makes launching a kayak or paddle board a breeze, while the fire pit and horseshoe pit set the scene for laughter-filled nights under the stars.Pet lovers will appreciate the fenced-in area, offering a safe space for four-legged family members to roam. Inside, practical touches like second-floor laundry elevate everyday living, blending convenience with cottage-style comfort.Set in the charming village of Severn Bridge, you're perfectly positioned with boat access to both Lake Couchiching and Sparrow Lake. Whether you're seeking a weekend escape or a full-time home on the water, this property delivers the ideal balance of nature, luxury, and connection.Book your private showing today and discover why life on the Severn River is truly extraordinary. (id:56991)
Property Details
|
MLS® Number
|
40728766 |
|
Property Type
|
Single Family |
|
CommunicationType
|
High Speed Internet |
|
CommunityFeatures
|
Quiet Area |
|
EquipmentType
|
Propane Tank |
|
Features
|
Country Residential, Gazebo |
|
ParkingSpaceTotal
|
6 |
|
RentalEquipmentType
|
Propane Tank |
|
Structure
|
Shed |
|
ViewType
|
River View |
|
WaterFrontType
|
Waterfront On River |
Building
|
BathroomTotal
|
2 |
|
BedroomsAboveGround
|
3 |
|
BedroomsTotal
|
3 |
|
Appliances
|
Dishwasher, Dryer, Refrigerator, Stove, Water Purifier, Washer, Window Coverings |
|
ArchitecturalStyle
|
2 Level |
|
BasementType
|
None |
|
ConstructionStyleAttachment
|
Detached |
|
CoolingType
|
Window Air Conditioner |
|
ExteriorFinish
|
Metal, Vinyl Siding |
|
FireplaceFuel
|
Electric,propane |
|
FireplacePresent
|
Yes |
|
FireplaceTotal
|
2 |
|
FireplaceType
|
Other - See Remarks,other - See Remarks |
|
HalfBathTotal
|
1 |
|
HeatingFuel
|
Electric |
|
StoriesTotal
|
2 |
|
SizeInterior
|
1,915 Ft2 |
|
Type
|
House |
|
UtilityWater
|
Lake/river Water Intake |
Land
|
AccessType
|
Road Access |
|
Acreage
|
No |
|
FenceType
|
Partially Fenced |
|
Sewer
|
Septic System |
|
SizeDepth
|
130 Ft |
|
SizeFrontage
|
90 Ft |
|
SizeTotalText
|
Under 1/2 Acre |
|
SurfaceWater
|
River/stream |
|
ZoningDescription
|
N/a |
Rooms
| Level |
Type |
Length |
Width |
Dimensions |
|
Second Level |
5pc Bathroom |
|
|
Measurements not available |
|
Second Level |
Bedroom |
|
|
10'6'' x 9'7'' |
|
Second Level |
Bedroom |
|
|
13'10'' x 9'4'' |
|
Second Level |
Primary Bedroom |
|
|
21'3'' x 19'4'' |
|
Second Level |
Sitting Room |
|
|
9'9'' x 11'6'' |
|
Main Level |
2pc Bathroom |
|
|
Measurements not available |
|
Main Level |
Living Room |
|
|
21'5'' x 19'4'' |
|
Main Level |
Dining Room |
|
|
16'3'' x 19'4'' |
|
Main Level |
Kitchen |
|
|
11'3'' x 19'4'' |
