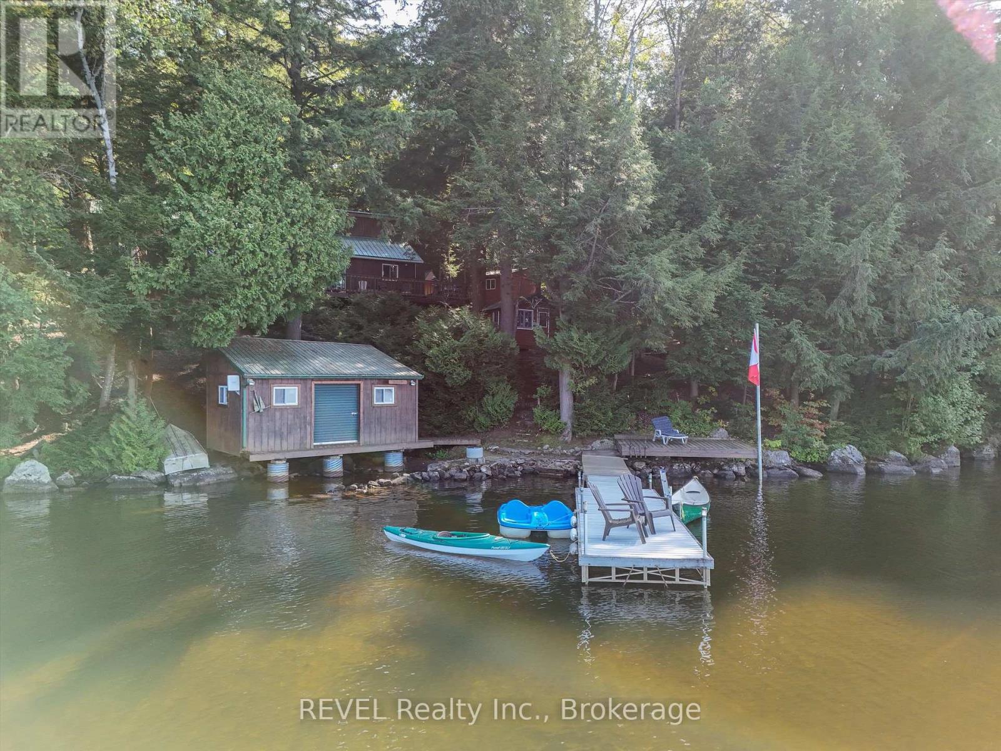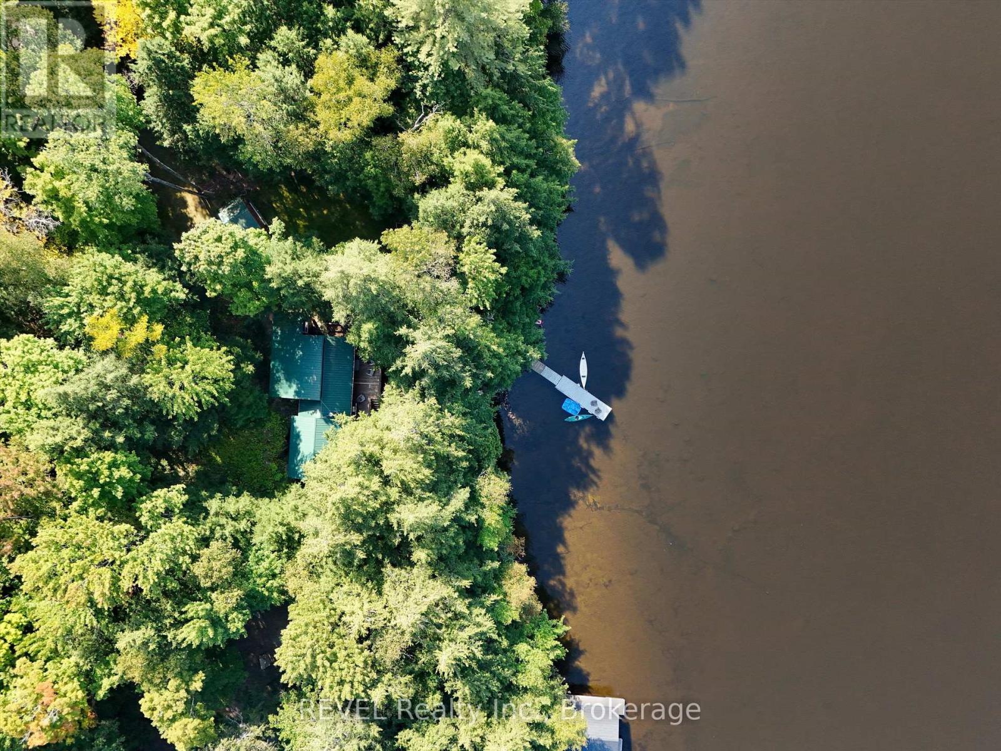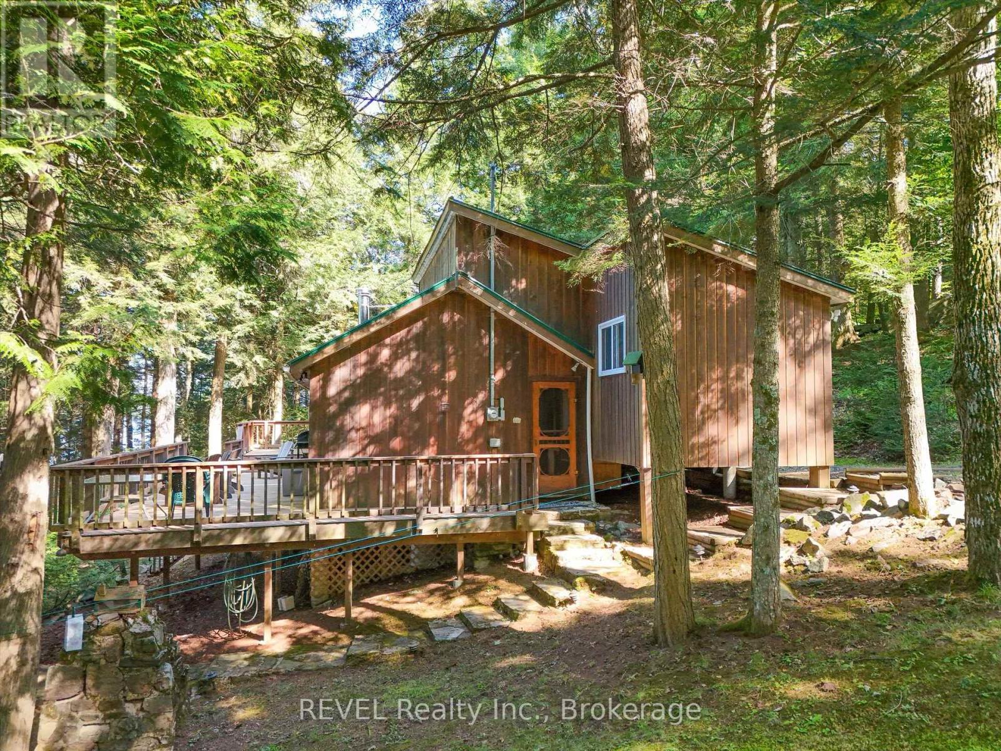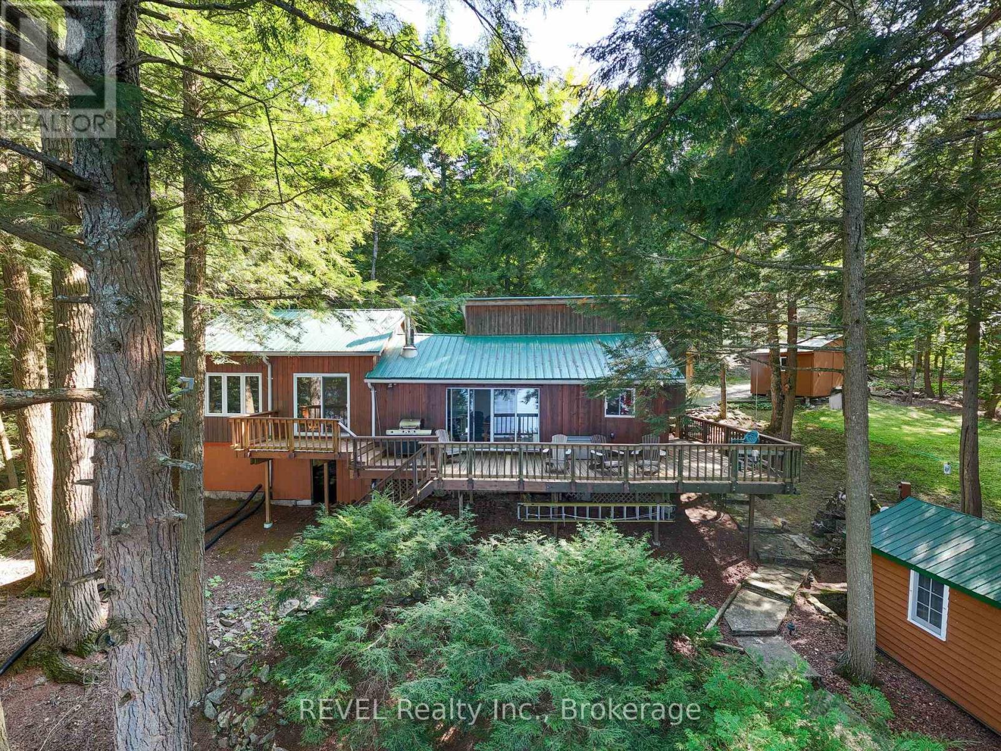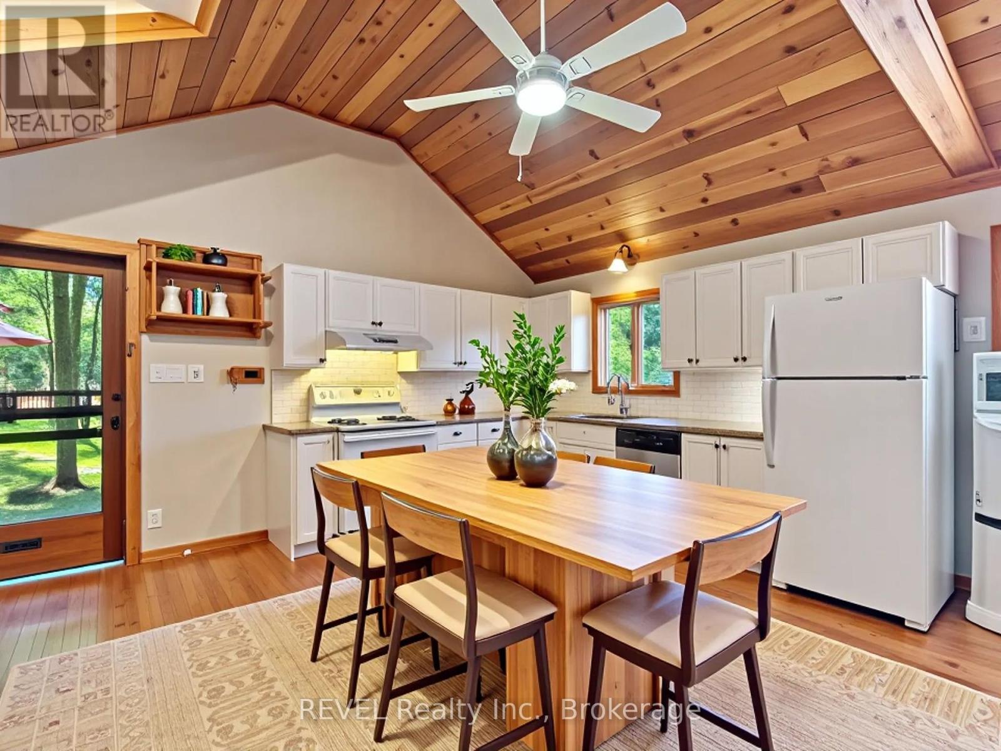3 Bedroom
1 Bathroom
1,100 - 1,500 ft2
Bungalow
Fireplace
Baseboard Heaters
Waterfront
$899,000
Nestled on the picturesque shores of Wood Lake in Muskoka, this 3 bedroom, 1 bath cottage offers a perfect blend of rustic charm and modern comfort. Full kitchen, living area and added family room with 2 walkouts to over 500 sqft of decking, this property is designed for outdoor living, boasting stunning westerly views that treat you to breath taking sunsets. The cozy interior features a wood stove for warmth and ambiance making it ideal for cooler seasons. While currently set up as a seasonal retreat, the cottage is well positioned for year-round living with a few minor adjustments. A private dock provides easy access to the lake for swimming, boating and fishing, while the additional bunkie offers extra sleeping space for guests. Whether you're seeking a summer getaway or looking to transform this cottage into a four season home, this property on Wood Lake is a rare opportunity to enjoy Muskoka living at it's finest. Note some photos have been virtually staged. (id:56991)
Property Details
|
MLS® Number
|
X12149948 |
|
Property Type
|
Single Family |
|
Community Name
|
Oakley |
|
CommunityFeatures
|
Fishing |
|
Easement
|
Unknown |
|
Features
|
Wooded Area, Partially Cleared |
|
ParkingSpaceTotal
|
4 |
|
Structure
|
Deck, Shed, Outbuilding, Boathouse, Dock |
|
ViewType
|
Lake View, Direct Water View |
|
WaterFrontType
|
Waterfront |
Building
|
BathroomTotal
|
1 |
|
BedroomsAboveGround
|
3 |
|
BedroomsTotal
|
3 |
|
Amenities
|
Fireplace(s) |
|
Appliances
|
Water Heater, Stove, Refrigerator |
|
ArchitecturalStyle
|
Bungalow |
|
ConstructionStyleAttachment
|
Detached |
|
ConstructionStyleOther
|
Seasonal |
|
ExteriorFinish
|
Wood |
|
FireplacePresent
|
Yes |
|
FoundationType
|
Wood/piers |
|
HeatingFuel
|
Electric |
|
HeatingType
|
Baseboard Heaters |
|
StoriesTotal
|
1 |
|
SizeInterior
|
1,100 - 1,500 Ft2 |
|
Type
|
House |
|
UtilityWater
|
Lake/river Water Intake |
Parking
Land
|
AccessType
|
Private Road, Private Docking |
|
Acreage
|
No |
|
Sewer
|
Septic System |
|
SizeDepth
|
99 Ft |
|
SizeFrontage
|
190 Ft |
|
SizeIrregular
|
190 X 99 Ft ; Lot Size Irregular |
|
SizeTotalText
|
190 X 99 Ft ; Lot Size Irregular |
Rooms
| Level |
Type |
Length |
Width |
Dimensions |
|
Main Level |
Kitchen |
4.6 m |
4 m |
4.6 m x 4 m |
|
Main Level |
Living Room |
4.5 m |
5 m |
4.5 m x 5 m |
|
Main Level |
Bathroom |
1.7 m |
3.1 m |
1.7 m x 3.1 m |
|
Upper Level |
Bedroom |
2.2 m |
3.1 m |
2.2 m x 3.1 m |
|
Upper Level |
Bedroom |
3.2 m |
2.8 m |
3.2 m x 2.8 m |
|
Upper Level |
Primary Bedroom |
3.2 m |
2.8 m |
3.2 m x 2.8 m |
Utilities
