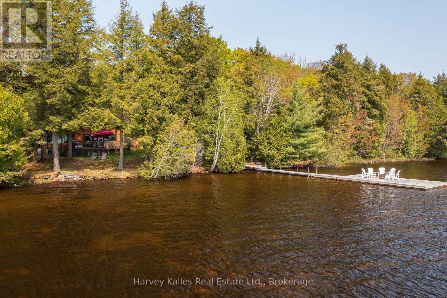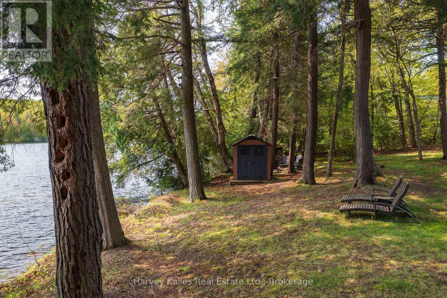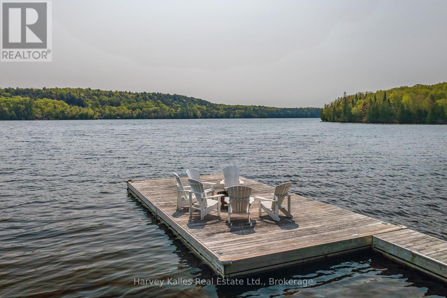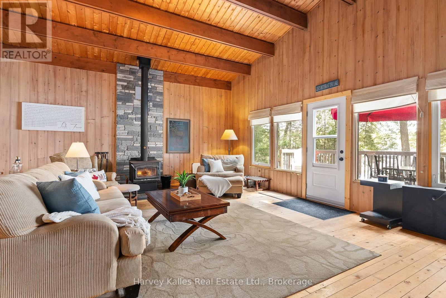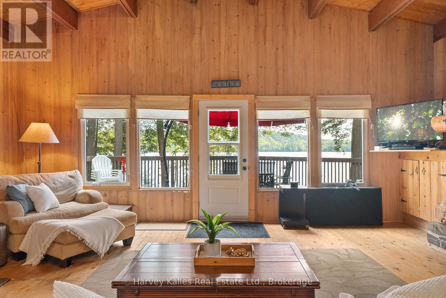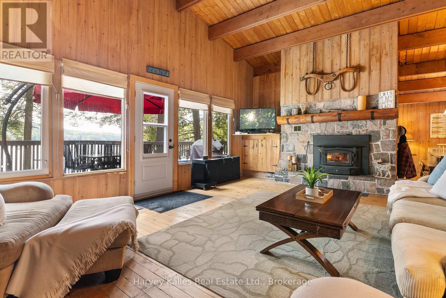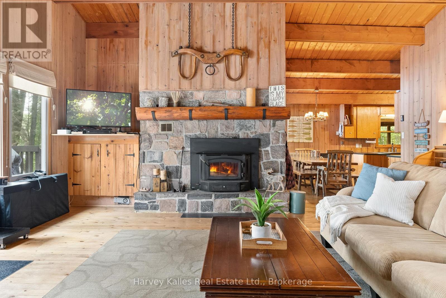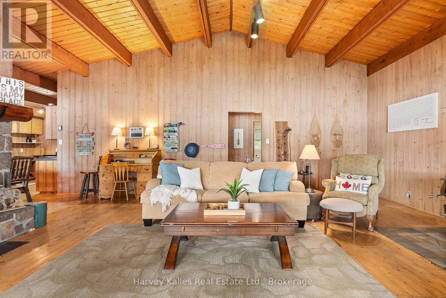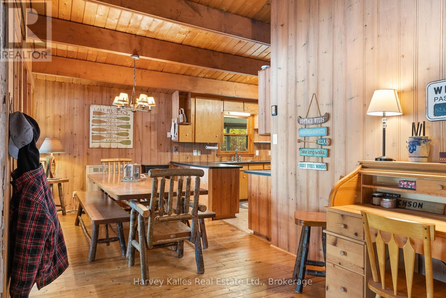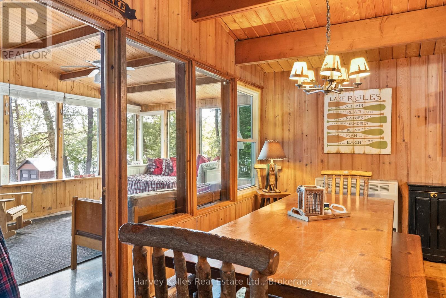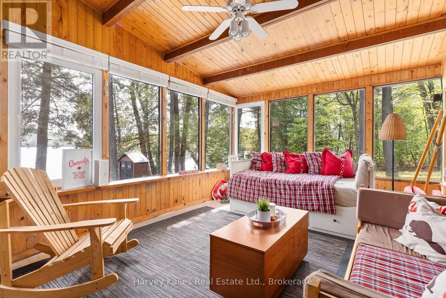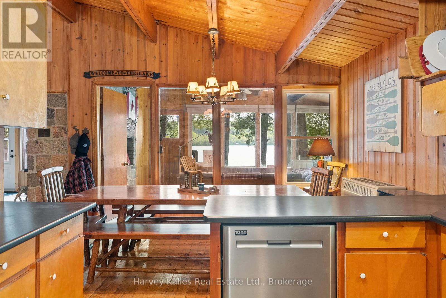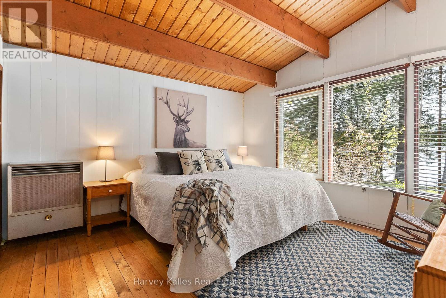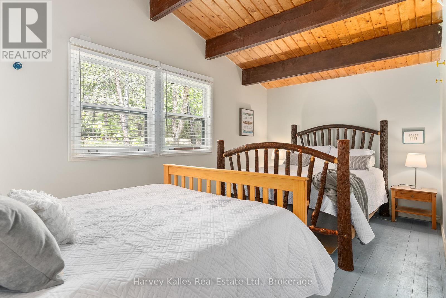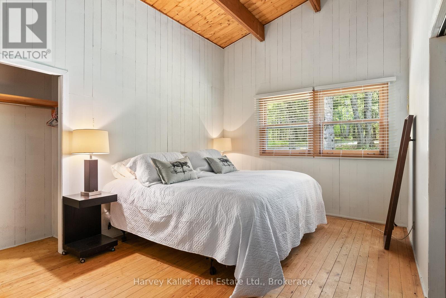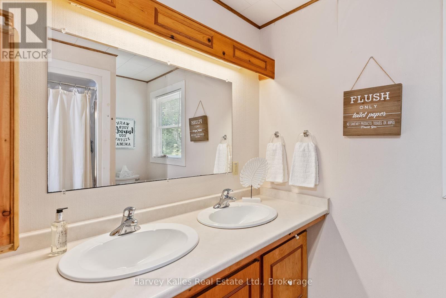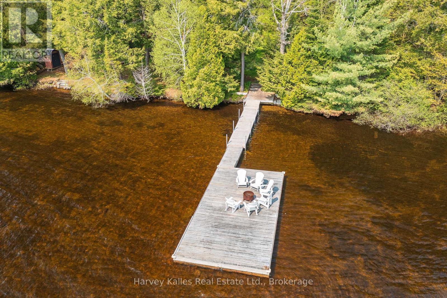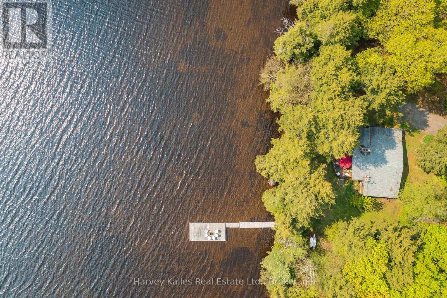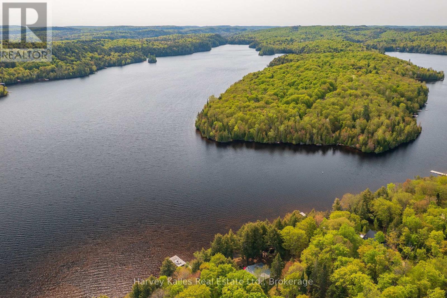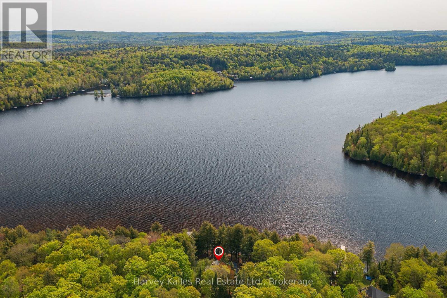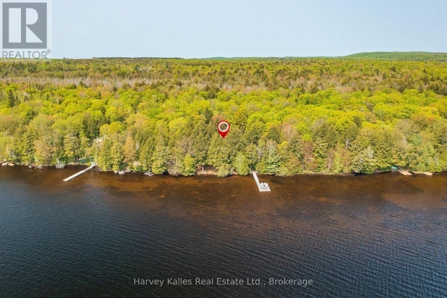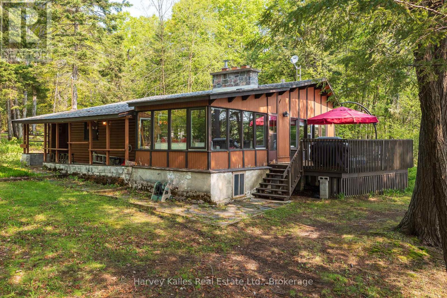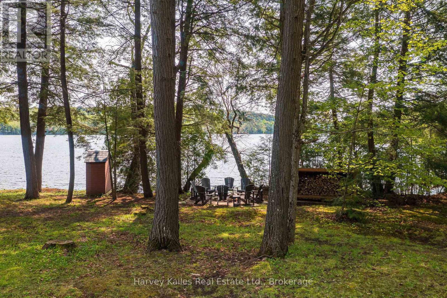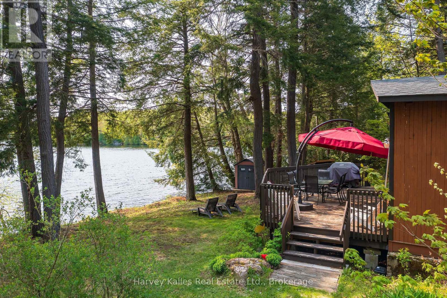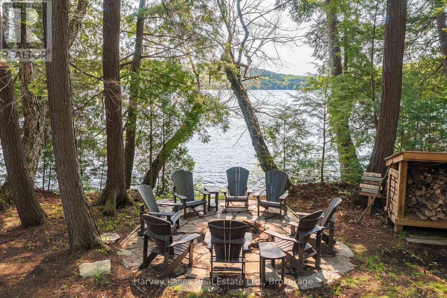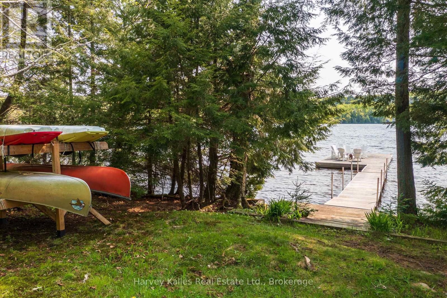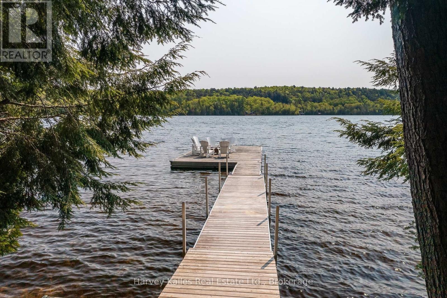3 Bedroom
1 Bathroom
1,500 - 2,000 ft2
Bungalow
Fireplace
Other
Waterfront
Acreage
$1,100,000
Endless possibilities surround this classic Muskoka cottage on Oxbow Lake. Offering 390' of frontage and a sizeable, level lot, this property is host to a charming 3-season cottage with soaring ceilings, spectacular views and generously sized rooms to easily entertain guests. Three large bedrooms will comfortably accommodate large families and the sprawling family room is a perfect spot to gather. The Muskoka room creates a fantastic space to enjoy the sights and sounds of the outdoors while escaping the elements. Spend long summer days at the waters edge just steps from the cottage and take advantage of the sandy entry to the lake, the large dock for your boat or lounging and the peaceful surroundings of Oxbow Lake. Being sold completely turn-key with most furnishings included, this cottage is ready for your next summer vacation or explore the option to convert the space to a year round getaway. The electrical has been updated, so the property is ready if you want to explore the option to rebuild and a new storage garage has been constructed to easily store toys and lawn equipment. Ample parking, year round access, just a short distance to the Limberlost Forest and Wildlife Reserve, 30 minutes to Algonquin Park and less than 25 minutes to downtown Huntsville. (id:56991)
Property Details
|
MLS® Number
|
X12151993 |
|
Property Type
|
Single Family |
|
Community Name
|
Finlayson |
|
Easement
|
Right Of Way |
|
Features
|
Irregular Lot Size, Level |
|
ParkingSpaceTotal
|
6 |
|
Structure
|
Deck, Dock |
|
ViewType
|
Lake View, Direct Water View |
|
WaterFrontType
|
Waterfront |
Building
|
BathroomTotal
|
1 |
|
BedroomsAboveGround
|
3 |
|
BedroomsTotal
|
3 |
|
Amenities
|
Fireplace(s) |
|
Appliances
|
Water Heater |
|
ArchitecturalStyle
|
Bungalow |
|
ConstructionStyleAttachment
|
Detached |
|
ExteriorFinish
|
Wood |
|
FireplacePresent
|
Yes |
|
FireplaceTotal
|
2 |
|
FireplaceType
|
Woodstove |
|
FoundationType
|
Block |
|
HeatingFuel
|
Wood |
|
HeatingType
|
Other |
|
StoriesTotal
|
1 |
|
SizeInterior
|
1,500 - 2,000 Ft2 |
|
Type
|
House |
|
UtilityWater
|
Lake/river Water Intake |
Parking
Land
|
AccessType
|
Private Road, Private Docking |
|
Acreage
|
Yes |
|
Sewer
|
Septic System |
|
SizeDepth
|
192 Ft |
|
SizeFrontage
|
390 Ft |
|
SizeIrregular
|
390 X 192 Ft |
|
SizeTotalText
|
390 X 192 Ft|2 - 4.99 Acres |
|
ZoningDescription
|
Wr |
Rooms
| Level |
Type |
Length |
Width |
Dimensions |
|
Main Level |
Kitchen |
2.81 m |
5.02 m |
2.81 m x 5.02 m |
|
Main Level |
Dining Room |
4.19 m |
2.56 m |
4.19 m x 2.56 m |
|
Main Level |
Living Room |
6.37 m |
6.55 m |
6.37 m x 6.55 m |
|
Main Level |
Bedroom |
3.02 m |
4.29 m |
3.02 m x 4.29 m |
|
Main Level |
Bedroom 2 |
5.13 m |
2.79 m |
5.13 m x 2.79 m |
|
Main Level |
Primary Bedroom |
3.86 m |
3.96 m |
3.86 m x 3.96 m |
|
Main Level |
Bathroom |
2.41 m |
3.3 m |
2.41 m x 3.3 m |
|
Main Level |
Sunroom |
4.9 m |
3.93 m |
4.9 m x 3.93 m |

