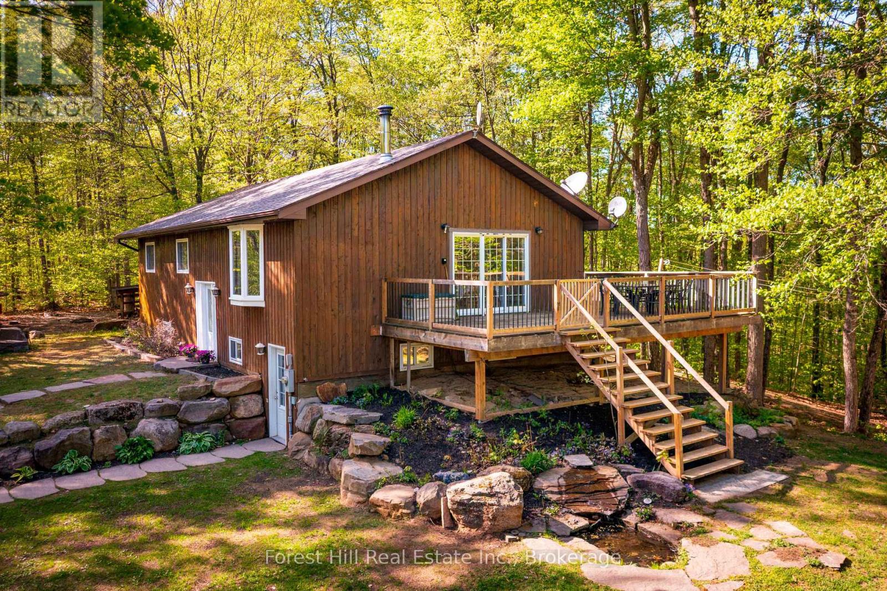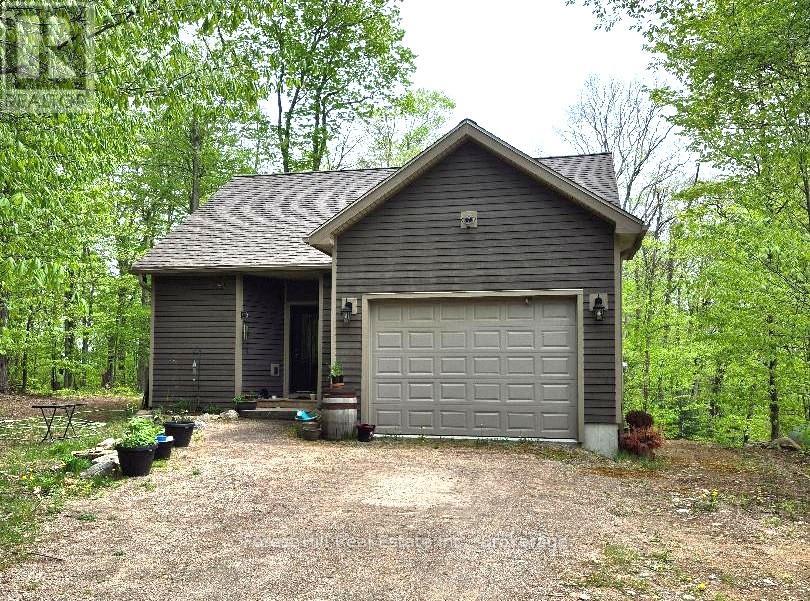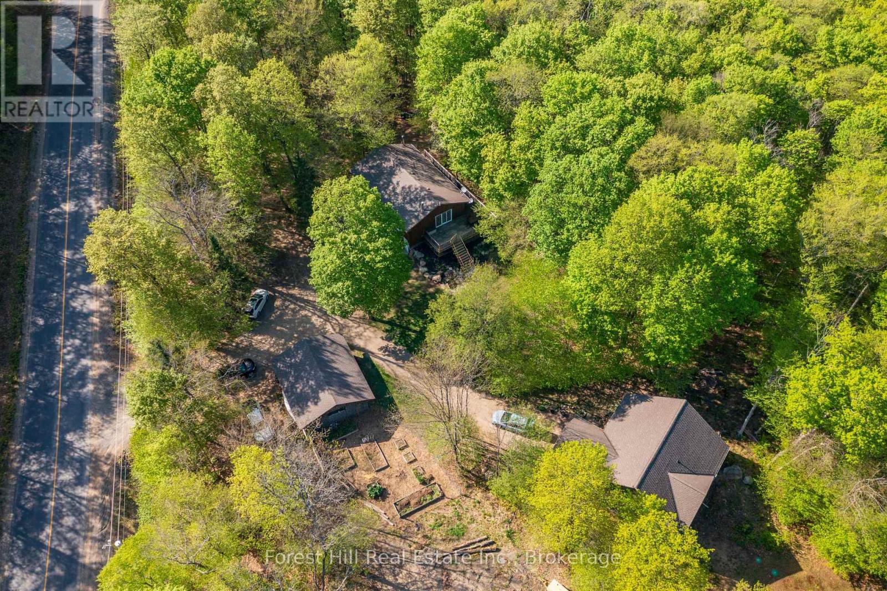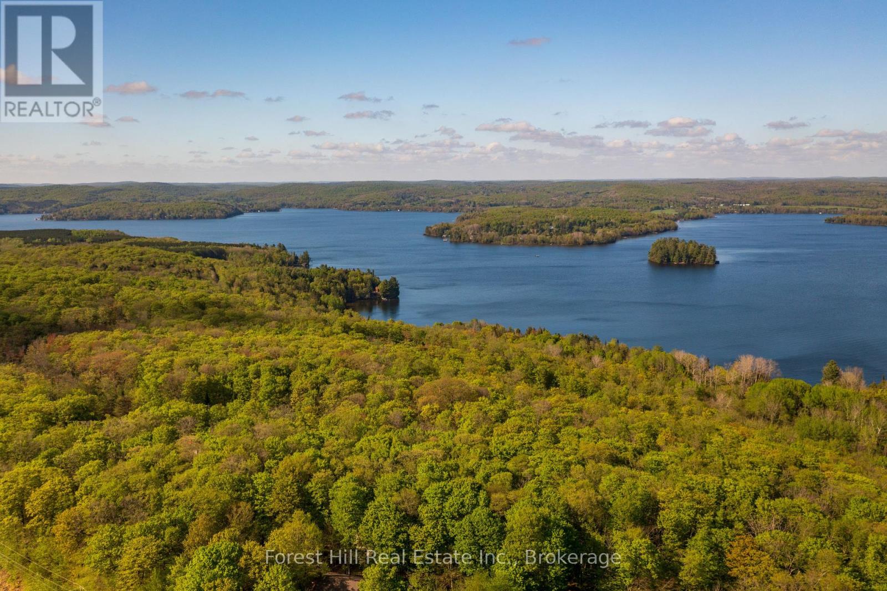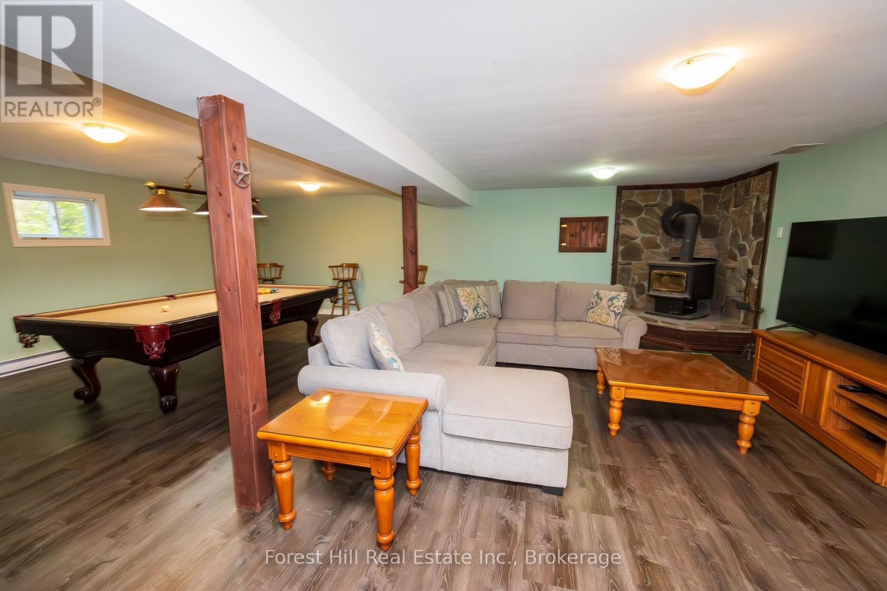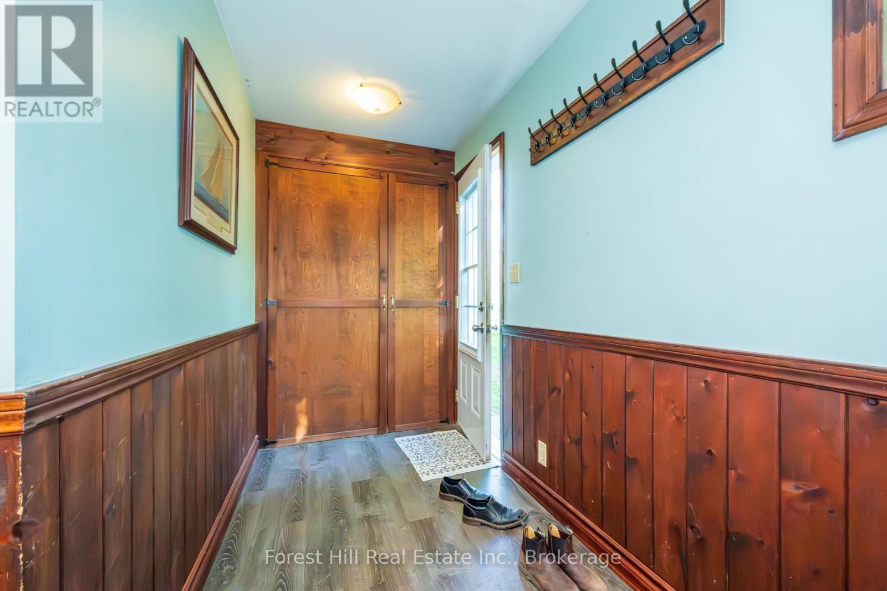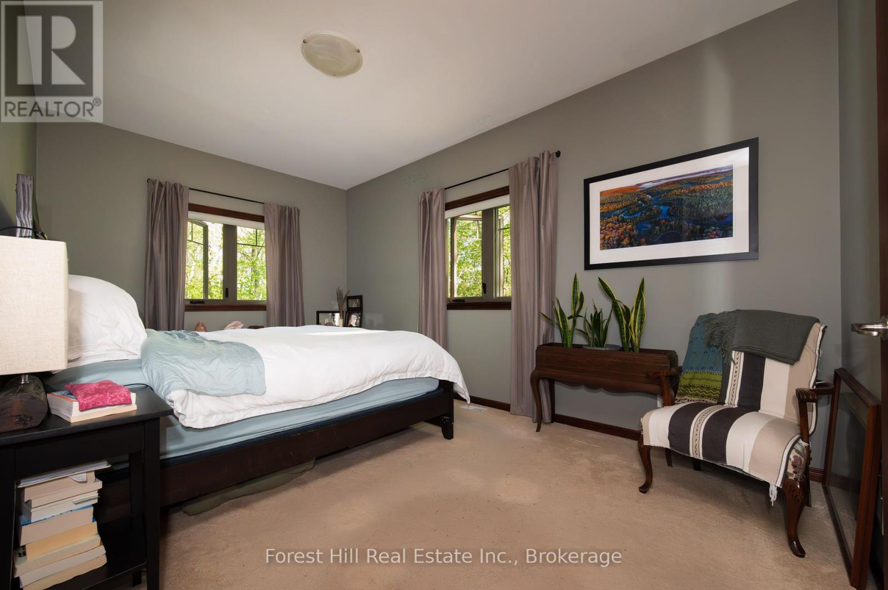5 Bedroom
4 Bathroom
3,500 - 5,000 ft2
Bungalow
Fireplace
None
Forced Air
Acreage
Landscaped
$998,000
Two Homes!! on this five beautiful wooded acres, located on a year round maintained road just minutes past the Deerhurst Resort and the Hidden Valley Ski hills. Both homes are in excellent condition with beautiful modern touches! This property gives a new home owner many options, live in one home and rent out the other? or keep a second home for extended family? Keep a second home for Airbnb rental income in this gorgeous Muskoka tourist area. Minutes to free public boat launches on Lake of Bays or Peninsula Lake. The newer one bedroom home built in 2015 is currently occupied by a monthly tenant, the Four bedroom bungalow is vacant and ready to move into, easy to view anytime!!! Dont miss this rare Two Home property. OPEN TO OFFERS. (id:56991)
Property Details
|
MLS® Number
|
X12156233 |
|
Property Type
|
Single Family |
|
Community Name
|
Franklin |
|
AmenitiesNearBy
|
Golf Nearby, Ski Area |
|
CommunityFeatures
|
School Bus |
|
EquipmentType
|
Propane Tank |
|
Features
|
Wooded Area, Level, In-law Suite |
|
ParkingSpaceTotal
|
11 |
|
RentalEquipmentType
|
Propane Tank |
|
Structure
|
Shed |
Building
|
BathroomTotal
|
4 |
|
BedroomsAboveGround
|
5 |
|
BedroomsTotal
|
5 |
|
Age
|
6 To 15 Years |
|
Amenities
|
Fireplace(s) |
|
Appliances
|
Dryer, Microwave, Stove, Washer, Refrigerator |
|
ArchitecturalStyle
|
Bungalow |
|
BasementDevelopment
|
Finished,unfinished |
|
BasementFeatures
|
Walk Out |
|
BasementType
|
N/a (finished), N/a (unfinished) |
|
ConstructionStatus
|
Insulation Upgraded |
|
ConstructionStyleAttachment
|
Detached |
|
CoolingType
|
None |
|
ExteriorFinish
|
Cedar Siding, Wood |
|
FireplacePresent
|
Yes |
|
FireplaceTotal
|
2 |
|
FireplaceType
|
Woodstove |
|
FoundationType
|
Block |
|
HeatingFuel
|
Propane |
|
HeatingType
|
Forced Air |
|
StoriesTotal
|
1 |
|
SizeInterior
|
3,500 - 5,000 Ft2 |
|
Type
|
House |
|
UtilityWater
|
Drilled Well |
Parking
Land
|
AccessType
|
Year-round Access |
|
Acreage
|
Yes |
|
LandAmenities
|
Golf Nearby, Ski Area |
|
LandscapeFeatures
|
Landscaped |
|
Sewer
|
Septic System |
|
SizeDepth
|
366 Ft |
|
SizeFrontage
|
1175 Ft ,9 In |
|
SizeIrregular
|
1175.8 X 366 Ft |
|
SizeTotalText
|
1175.8 X 366 Ft|5 - 9.99 Acres |
|
ZoningDescription
|
Residential |
Rooms
| Level |
Type |
Length |
Width |
Dimensions |
|
Main Level |
Bedroom |
3.2 m |
2.3 m |
3.2 m x 2.3 m |
|
Main Level |
Bedroom |
4 m |
5.5 m |
4 m x 5.5 m |
|
Main Level |
Den |
4 m |
3 m |
4 m x 3 m |
|
Main Level |
Bathroom |
4 m |
3 m |
4 m x 3 m |
|
Main Level |
Kitchen |
5 m |
8 m |
5 m x 8 m |
|
Main Level |
Bedroom 2 |
3.3 m |
3.3 m |
3.3 m x 3.3 m |
|
Main Level |
Bedroom 3 |
4 m |
4 m |
4 m x 4 m |
|
Main Level |
Bedroom 4 |
3.3 m |
3.3 m |
3.3 m x 3.3 m |
|
Main Level |
Bathroom |
2.5 m |
2.5 m |
2.5 m x 2.5 m |
|
Main Level |
Bathroom |
3 m |
3 m |
3 m x 3 m |
|
Main Level |
Kitchen |
7 m |
5 m |
7 m x 5 m |
|
Main Level |
Living Room |
4.5 m |
7 m |
4.5 m x 7 m |
|
Ground Level |
Laundry Room |
4 m |
3 m |
4 m x 3 m |
|
Ground Level |
Recreational, Games Room |
8.5 m |
8.5 m |
8.5 m x 8.5 m |
|
Ground Level |
Bathroom |
3 m |
3 m |
3 m x 3 m |
