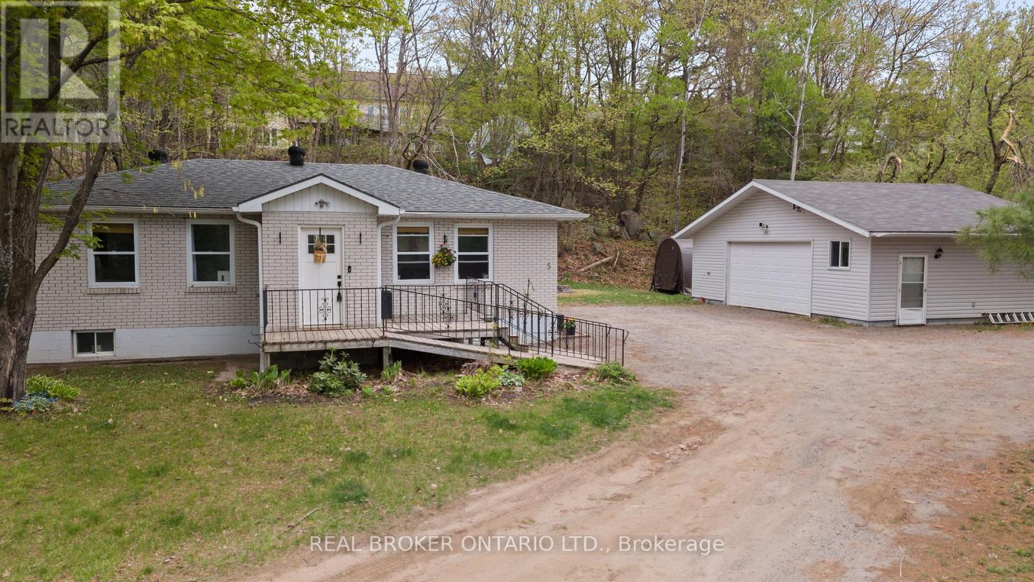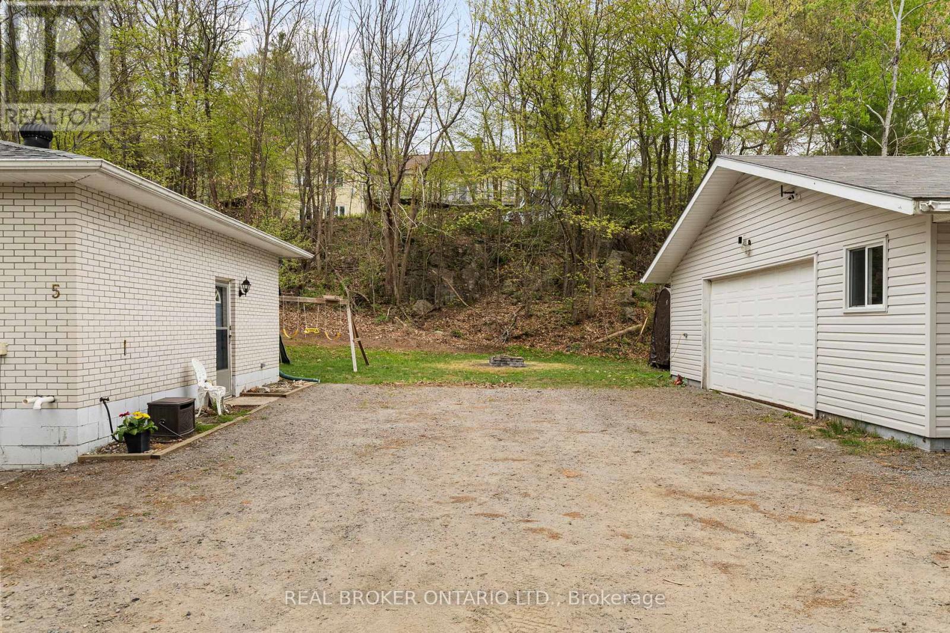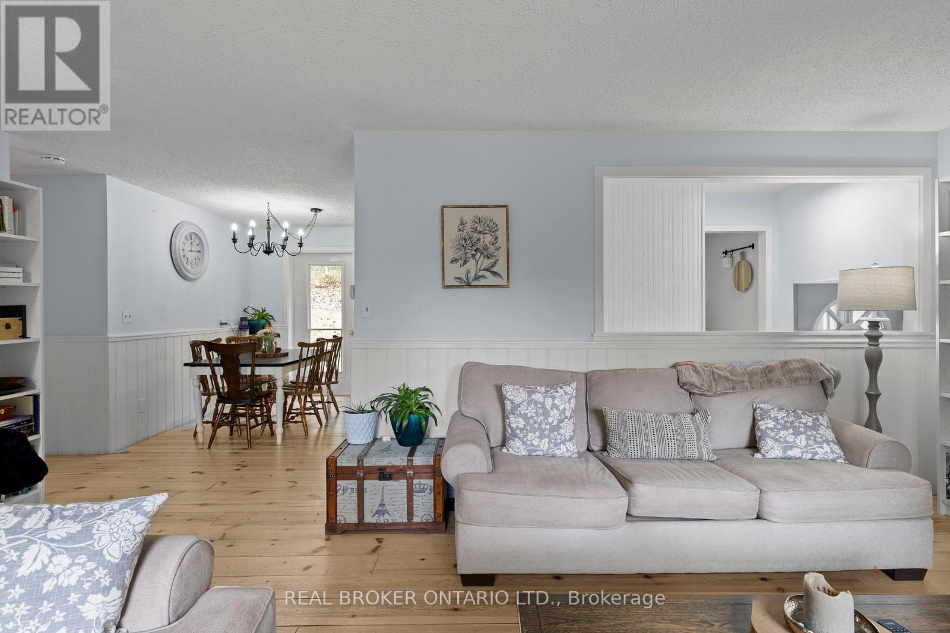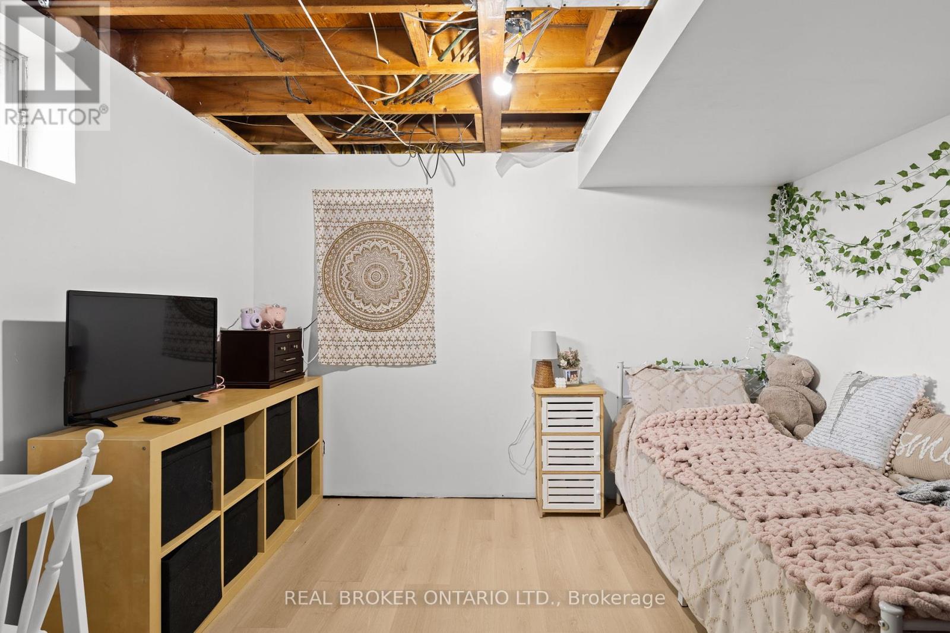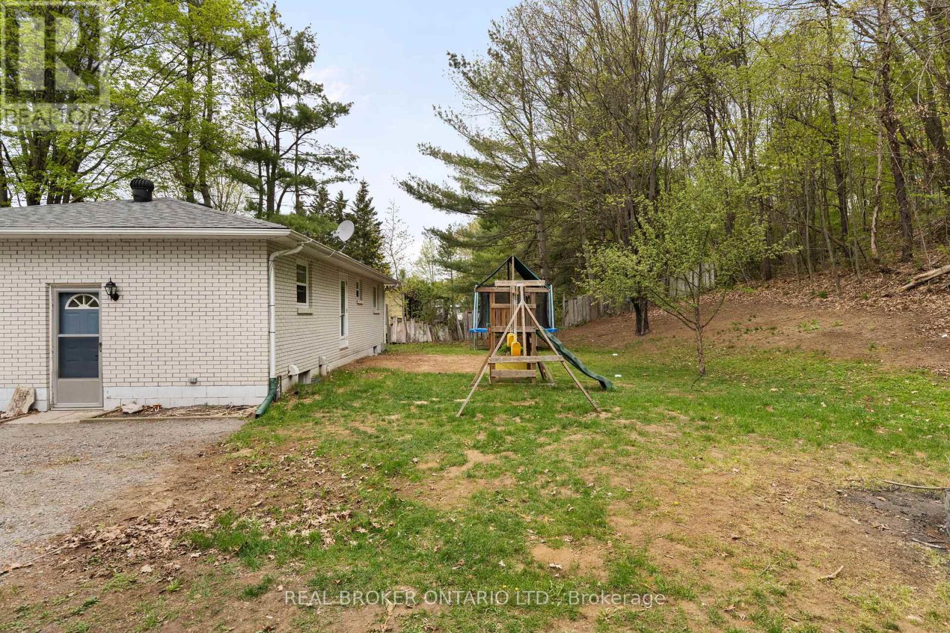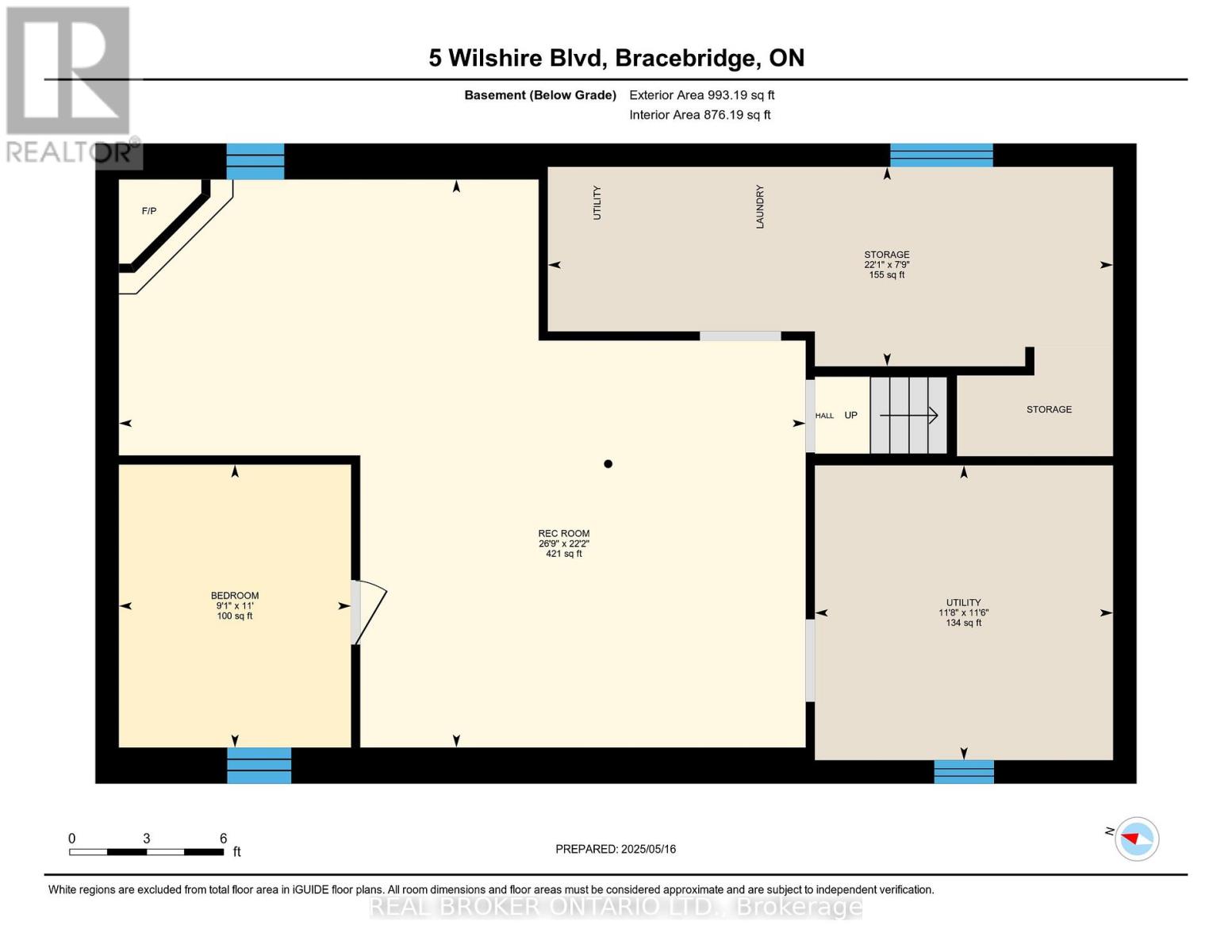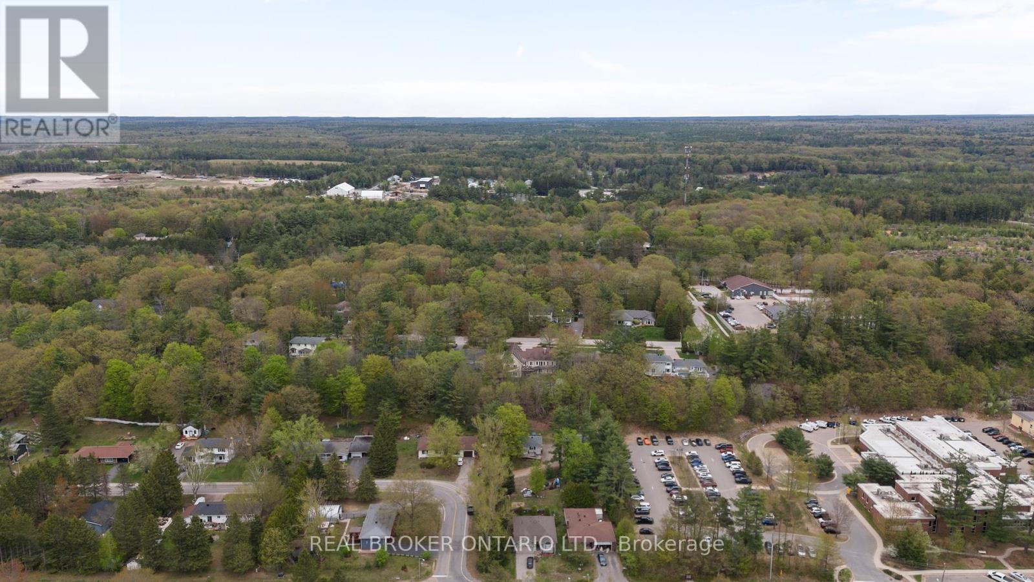3 Bedroom
1 Bathroom
700 - 1,100 ft2
Raised Bungalow
Fireplace
Forced Air
$624,900
CHARMING BRICK BUNGALOW WITH HEATED WORKSHOP, NEW FURNACE & PRIVATE LOT! 1,077 SQFT, 3 BED, DEN, 1 BATH, SIDE ENTRY TO PARTIALLY FINISHED BASEMENT, IDEAL FOR IN-LAW SUITE OR RENTAL. OVERSIZED 32 X 24 DETACHED GARAGE WITH 8 X 16 DOOR, NATURAL GAS HEAT, WORKBENCH & OWN PANEL. UPGRADES INCLUDE HARDWOOD FLOORING, RENOVATED BATHROOM, AND A BRAND NEW FURNACE. SITS ON A PRIVATE, TREED 0.35 ACRE LOT FLAT, USABLE, AND SET BACK FROM THE ROAD. EXTRA PARKING FOR RVS/BOATS. WALK TO WILSONS FALLS TRAIL & MINUTES TO HWY 11 & DOWNTOWN. PERFECT FOR FIRST-TIMERS, DOWNSIZERS, OR INVESTORS BOOK YOUR SHOWING TODAY! (id:56991)
Property Details
|
MLS® Number
|
X12156895 |
|
Property Type
|
Single Family |
|
Community Name
|
Macaulay |
|
Features
|
Sump Pump |
|
ParkingSpaceTotal
|
10 |
Building
|
BathroomTotal
|
1 |
|
BedroomsAboveGround
|
3 |
|
BedroomsTotal
|
3 |
|
Age
|
51 To 99 Years |
|
Amenities
|
Fireplace(s) |
|
ArchitecturalStyle
|
Raised Bungalow |
|
BasementDevelopment
|
Partially Finished |
|
BasementType
|
Full (partially Finished) |
|
ConstructionStyleAttachment
|
Detached |
|
ExteriorFinish
|
Brick |
|
FireplacePresent
|
Yes |
|
FireplaceTotal
|
1 |
|
FoundationType
|
Concrete, Block |
|
HeatingFuel
|
Natural Gas |
|
HeatingType
|
Forced Air |
|
StoriesTotal
|
1 |
|
SizeInterior
|
700 - 1,100 Ft2 |
|
Type
|
House |
|
UtilityWater
|
Municipal Water |
Parking
Land
|
Acreage
|
No |
|
Sewer
|
Sanitary Sewer |
|
SizeDepth
|
120 Ft |
|
SizeFrontage
|
125 Ft |
|
SizeIrregular
|
125 X 120 Ft |
|
SizeTotalText
|
125 X 120 Ft |
|
ZoningDescription
|
R1 |
Rooms
| Level |
Type |
Length |
Width |
Dimensions |
|
Basement |
Cold Room |
6.73 m |
2.36 m |
6.73 m x 2.36 m |
|
Basement |
Recreational, Games Room |
8.15 m |
6.76 m |
8.15 m x 6.76 m |
|
Basement |
Den |
2.77 m |
3.35 m |
2.77 m x 3.35 m |
|
Basement |
Utility Room |
3.56 m |
3.51 m |
3.56 m x 3.51 m |
|
Main Level |
Kitchen |
3.53 m |
2.39 m |
3.53 m x 2.39 m |
|
Main Level |
Dining Room |
2.67 m |
3.51 m |
2.67 m x 3.51 m |
|
Main Level |
Bathroom |
2.41 m |
2.44 m |
2.41 m x 2.44 m |
|
Main Level |
Bedroom |
3.42 m |
2.41 m |
3.42 m x 2.41 m |
|
Main Level |
Bedroom 2 |
3.48 m |
2.41 m |
3.48 m x 2.41 m |
|
Main Level |
Primary Bedroom |
3.12 m |
3.48 m |
3.12 m x 3.48 m |
|
Main Level |
Living Room |
4.67 m |
3.58 m |
4.67 m x 3.58 m |
Utilities
|
Electricity
|
Installed |
|
Sewer
|
Installed |
