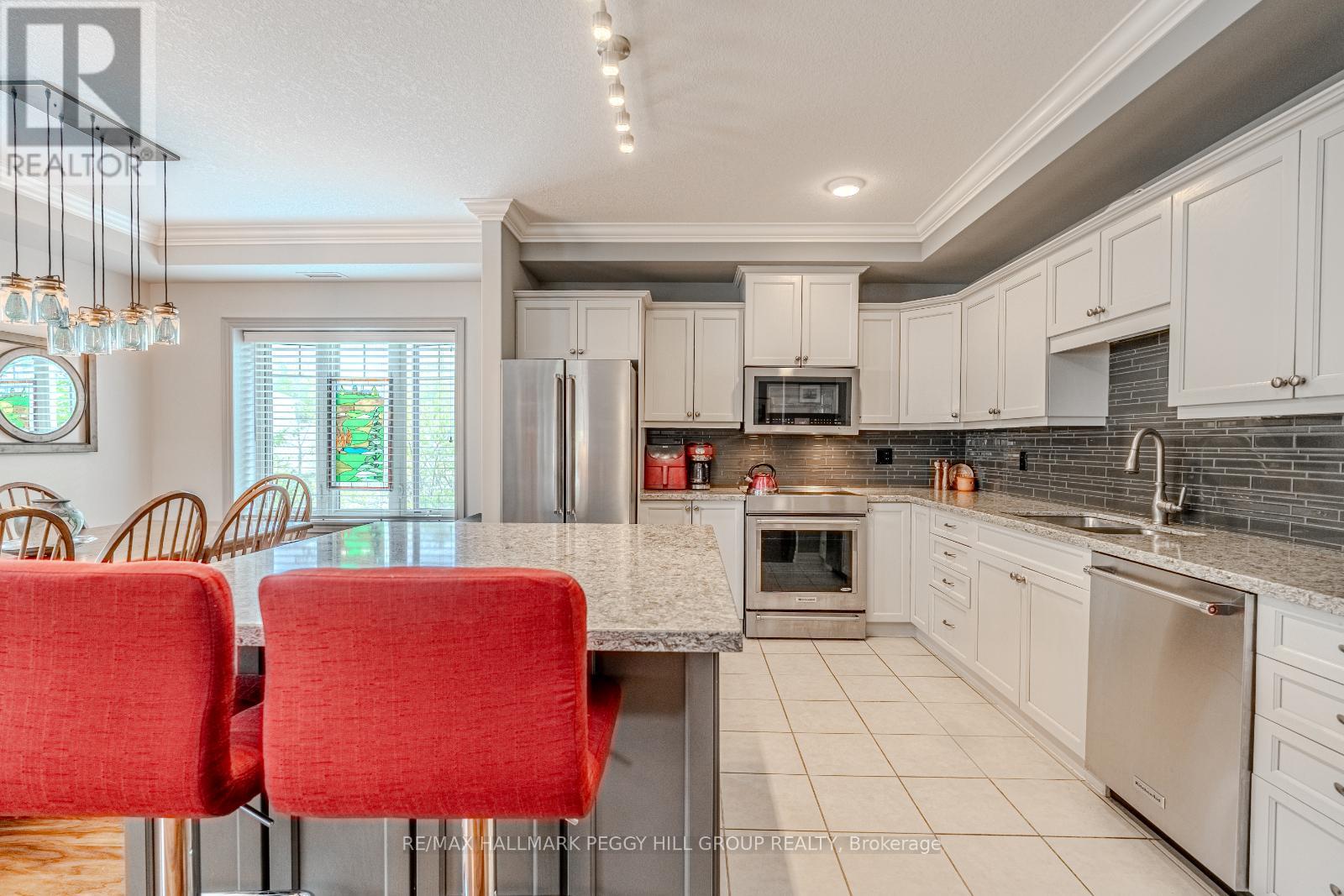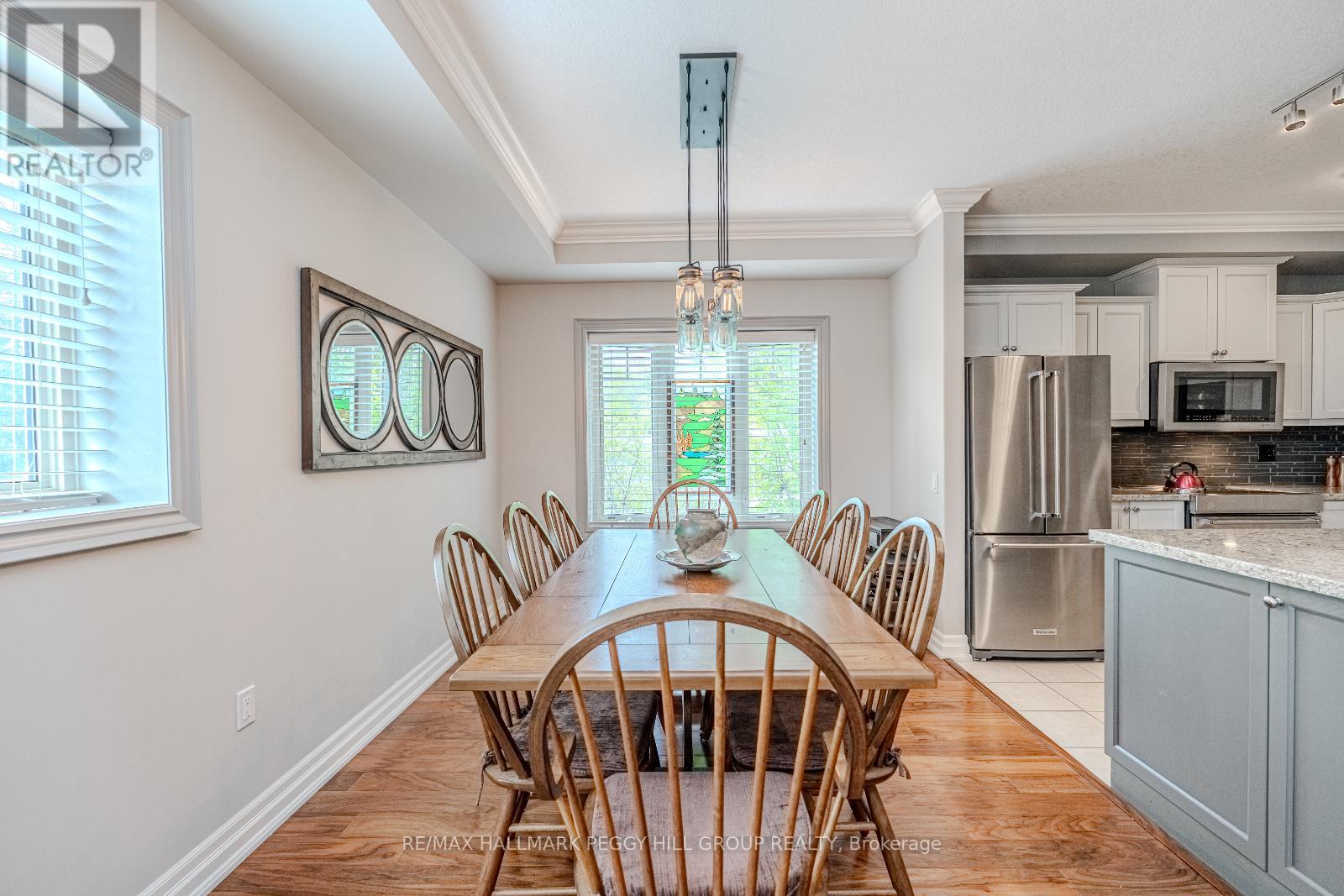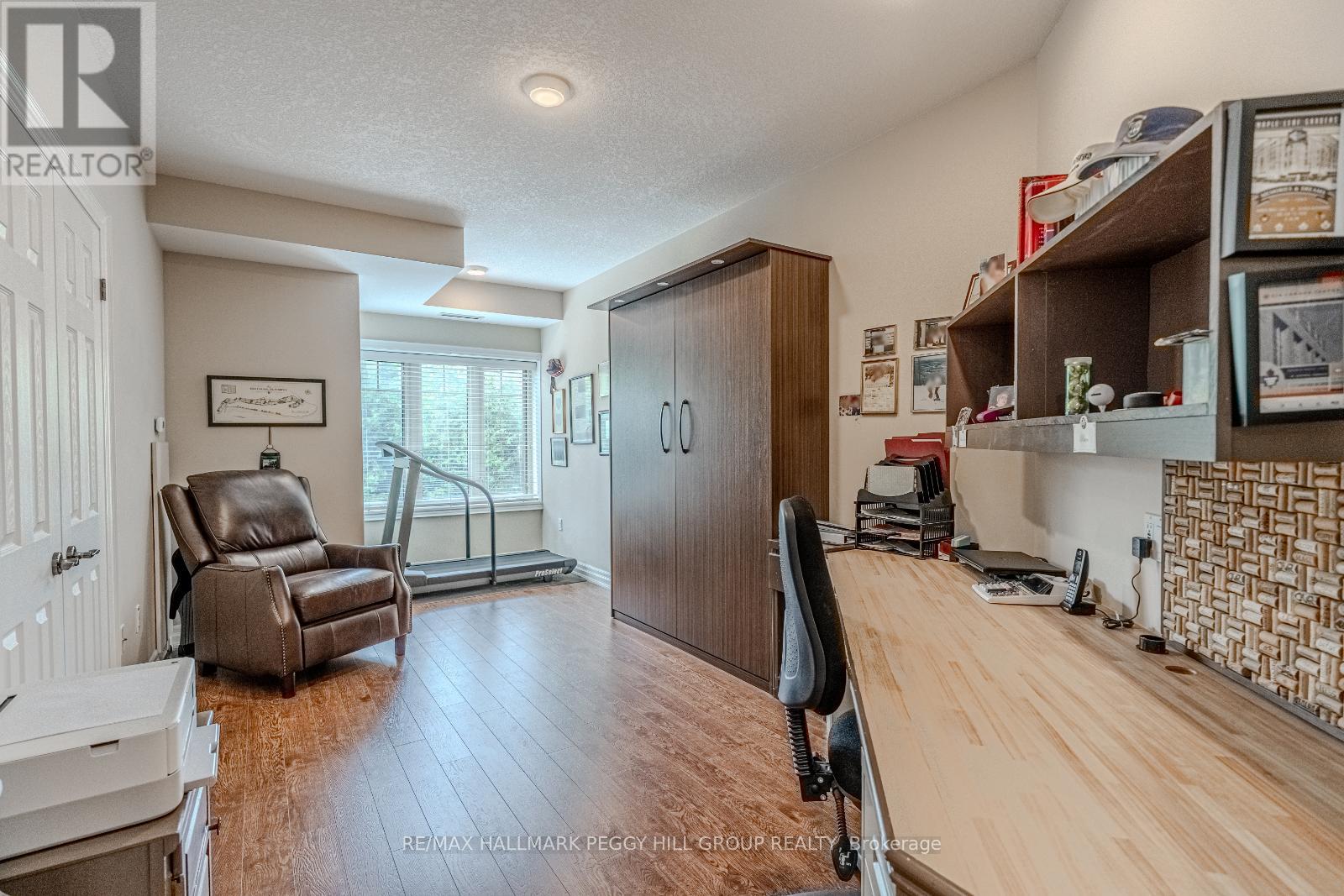3 Bedroom
2 Bathroom
2,000 - 2,249 ft2
Fireplace
Central Air Conditioning
Forced Air
Waterfront
Landscaped
$949,000Maintenance, Common Area Maintenance, Insurance
$1,374.27 Monthly
DOWNSIZE THE MAINTENANCE, UPSIZE THE LIFESTYLE! Imagine mornings filled with Muskoka air, coffee on your balcony, and a view of the Muskoka River setting the pace for the day. This bright and beautifully laid out 3-bedroom, 2-bathroom condo offers over 2,000 sq ft of inviting living space that feels more like a retreat than a residence. Soaring 9-foot ceilings, crown moulding, and rich walnut hardwood bring warmth and elegance, while the kitchen steals the show with granite countertops, white cabinetry, stainless steel appliances, a tile backsplash, and a centre island with seating. All major appliances were replaced in 2016, including the induction range with a baking drawer, convection microwave, refrigerator, dishwasher, washer, and dryer. Kick back in the family room with custom-built cabinetry surrounding the TV, an electric Napoleon fireplace installed in 2016, and a walkout to your private balcony. The living room adds extra comfort with a gas fireplace. The private primary suite is tucked into its own wing with a wood plank tray ceiling, walk-in closet, and a 4-piece ensuite featuring a relaxing soaker tub and separate shower. Need flexibility? The third bedroom includes a Murphy bed (2016), perfect for guests or working from home. In-suite laundry adds everyday ease. Updated flooring includes tile in the kitchen and family room, walnut hardwood in the dining and living areas and hallway, and laminate in the office. Outside, a large covered patio offers the perfect spot to relax with a book, sip evening drinks, or enjoy lazy summer mornings, rain or shine. Walk to the Peninsula Trail, Muskoka Wharf boat launch, Discovery Centre, shops, dining, and essentials. No outdoor maintenance means more time to enjoy life in this vibrant waterfront community, and maintenance fees include internet, gas, building insurance, and common elements. Whether you're downsizing, escaping on weekends, or settling in for good, this #HomeToStay makes it easy to love where you live. (id:56991)
Property Details
|
MLS® Number
|
X12162007 |
|
Property Type
|
Single Family |
|
Community Name
|
Muskoka (S) |
|
AmenitiesNearBy
|
Beach, Marina, Place Of Worship, Park |
|
CommunityFeatures
|
Pet Restrictions |
|
Easement
|
Unknown, None |
|
Features
|
Balcony, In Suite Laundry |
|
ParkingSpaceTotal
|
1 |
|
ViewType
|
View Of Water |
|
WaterFrontType
|
Waterfront |
Building
|
BathroomTotal
|
2 |
|
BedroomsAboveGround
|
3 |
|
BedroomsTotal
|
3 |
|
Age
|
16 To 30 Years |
|
Amenities
|
Party Room, Visitor Parking, Fireplace(s) |
|
Appliances
|
Oven - Built-in, Garburator, Dishwasher, Dryer, Microwave, Stove, Washer, Two Refrigerators |
|
CoolingType
|
Central Air Conditioning |
|
ExteriorFinish
|
Vinyl Siding, Concrete |
|
FireProtection
|
Security System, Smoke Detectors |
|
FireplacePresent
|
Yes |
|
FireplaceTotal
|
2 |
|
FlooringType
|
Tile, Hardwood, Laminate, Carpeted |
|
FoundationType
|
Poured Concrete |
|
HeatingFuel
|
Natural Gas |
|
HeatingType
|
Forced Air |
|
SizeInterior
|
2,000 - 2,249 Ft2 |
|
Type
|
Apartment |
Parking
Land
|
AccessType
|
Year-round Access |
|
Acreage
|
No |
|
LandAmenities
|
Beach, Marina, Place Of Worship, Park |
|
LandscapeFeatures
|
Landscaped |
|
SurfaceWater
|
Lake/pond |
|
ZoningDescription
|
C-4 |
Rooms
| Level |
Type |
Length |
Width |
Dimensions |
|
Main Level |
Foyer |
1.47 m |
3.33 m |
1.47 m x 3.33 m |
|
Main Level |
Kitchen |
3.61 m |
3.33 m |
3.61 m x 3.33 m |
|
Main Level |
Dining Room |
3.61 m |
2.84 m |
3.61 m x 2.84 m |
|
Main Level |
Living Room |
6.38 m |
6.15 m |
6.38 m x 6.15 m |
|
Main Level |
Family Room |
5.66 m |
3.78 m |
5.66 m x 3.78 m |
|
Main Level |
Laundry Room |
2.34 m |
3.2 m |
2.34 m x 3.2 m |
|
Main Level |
Primary Bedroom |
4.09 m |
4.29 m |
4.09 m x 4.29 m |
|
Main Level |
Bedroom 2 |
6.2 m |
2.95 m |
6.2 m x 2.95 m |
|
Main Level |
Bedroom 3 |
4.8 m |
3.43 m |
4.8 m x 3.43 m |






























