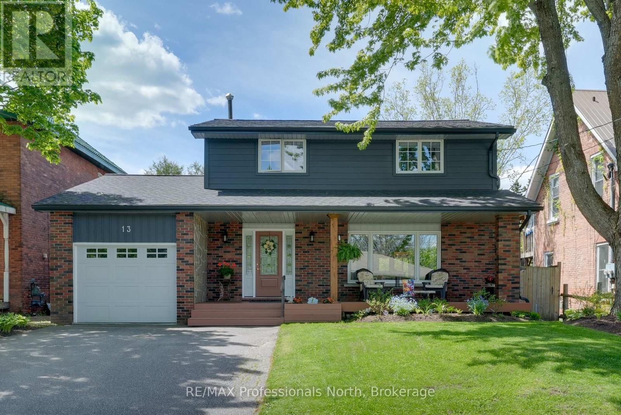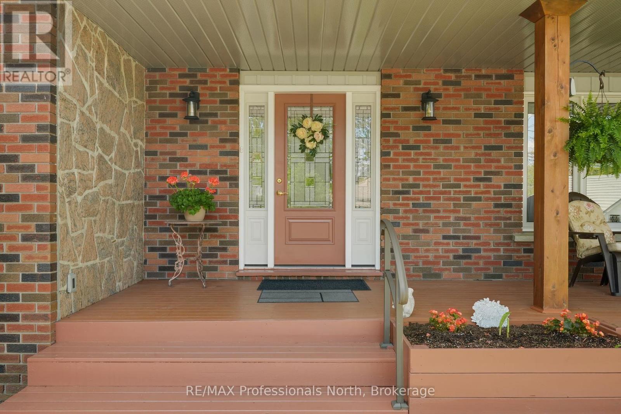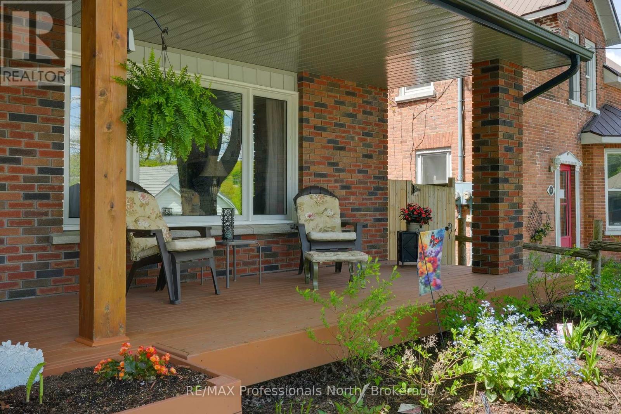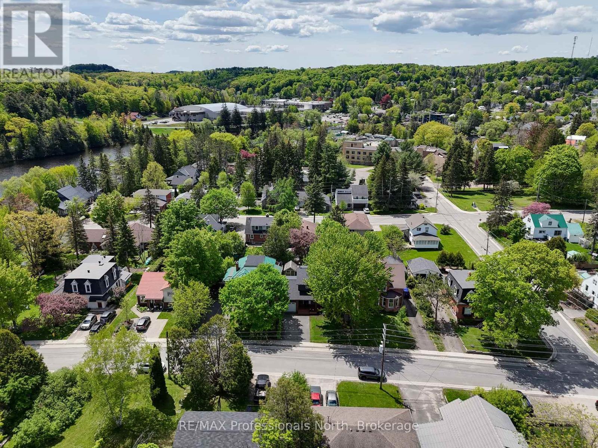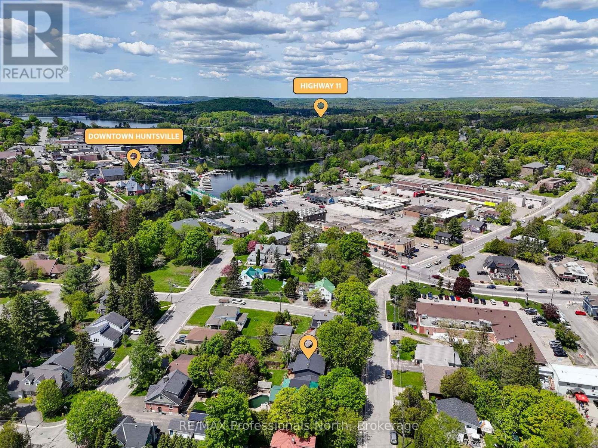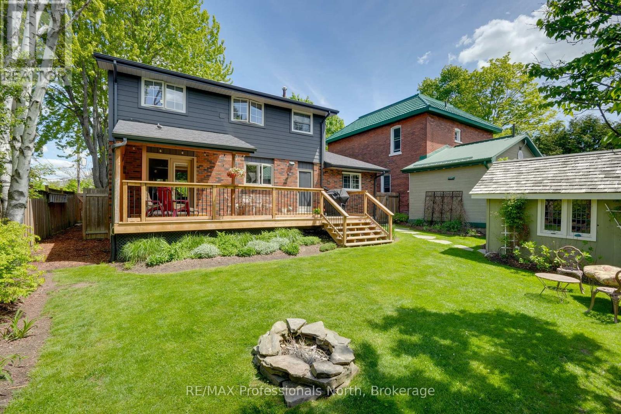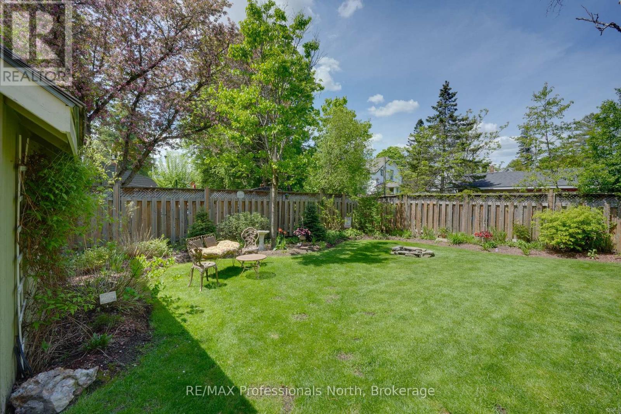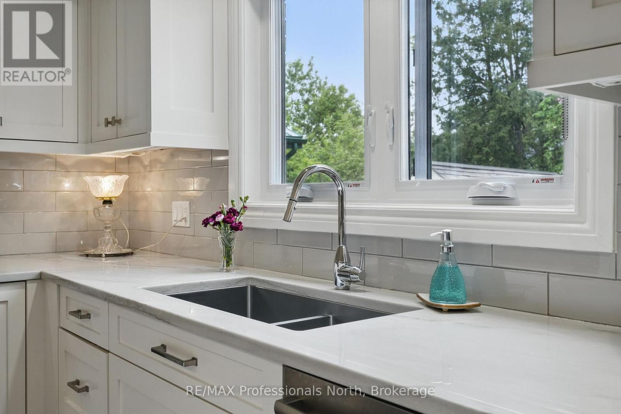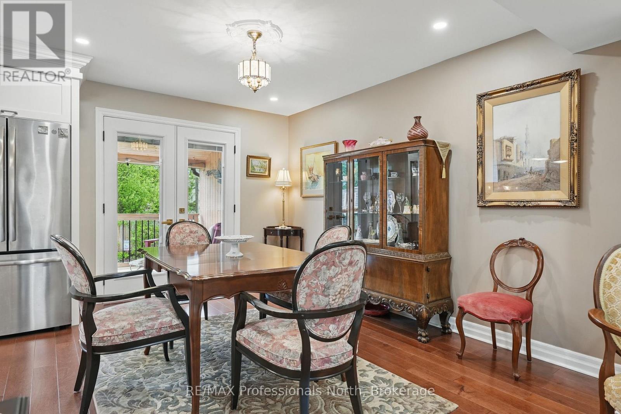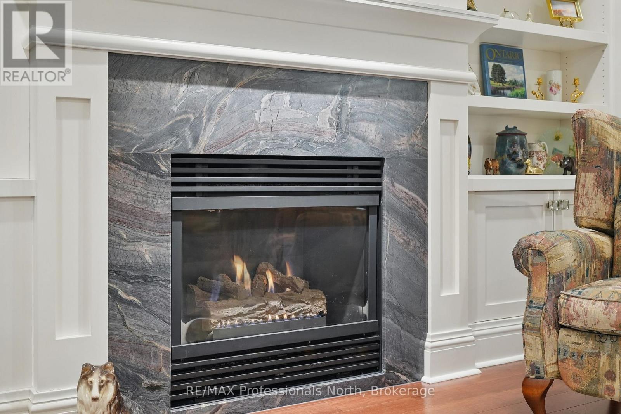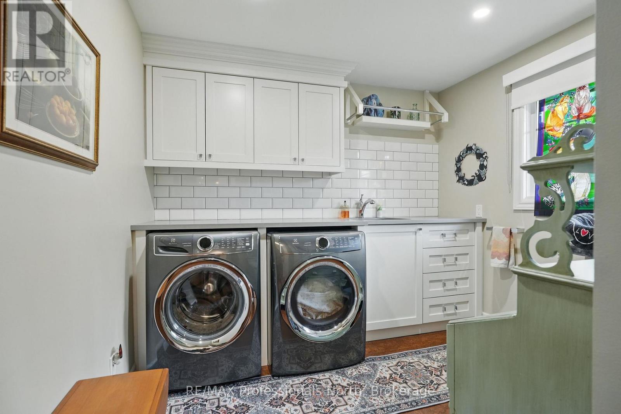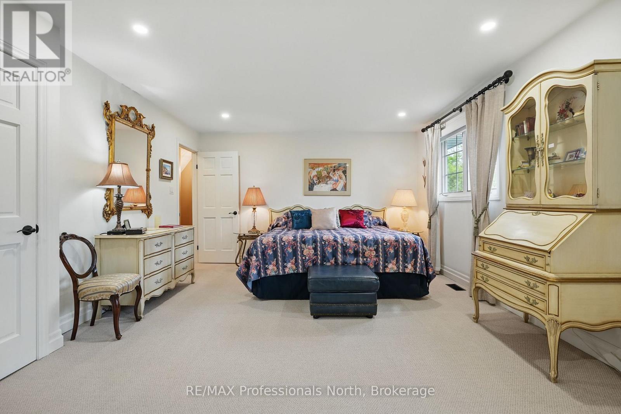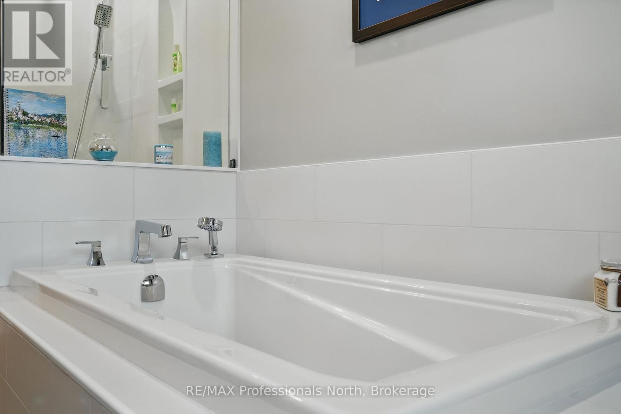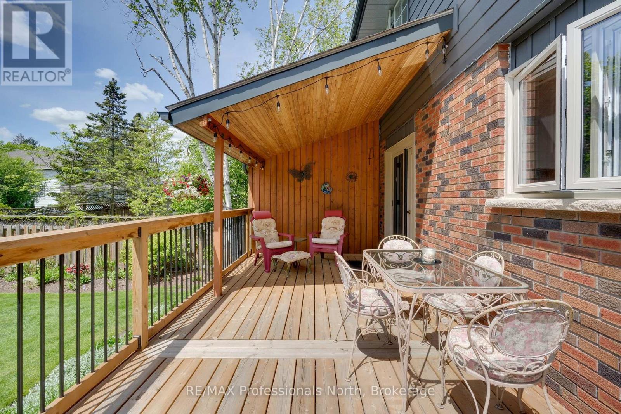4 Bedroom
3 Bathroom
1,500 - 2,000 ft2
Fireplace
Central Air Conditioning
Forced Air
Landscaped
$829,900
Welcome to this charming 2-story home nestled on one of Huntsville's most sought-after streets. Here, life seamlessly blends tranquility with modern conveniences. Just a leisurely stroll to the end of the quiet street offers exclusive access to Fairy Lake - perfect for a refreshing swim, a serene paddle, or simply soaking in the beauty of Muskoka. Inside, the upper level boasts three airy bedrooms, all steps away from a thoughtfully designed bathroom that combines style and functionality. On the main floor, culinary dreams come live in the upgraded kitchen. Gleaming quartzite counters, a sprawling island, and natural gas cooking cater to the gourmet chef in the family. Adjacent dining and living spaces exude warmth, anchored by a granite-trimmed natural gas fireplace with custom built-ins. Terrace doors lead to a covered rear deck, overlooking professionally landscaped perennial gardens and a lush lawn - your private oasis for morning coffee or evening wine. The lower level is an entertainer's delight or a haven for extended family. A kitchenette, a cozy fourth bedroom, a third bath, and a spacious recreation room provide endless possibilities. A cold room awaits your preserves (and, of course, your wine collection!). This home is impeccably kept, a true testament to pride of ownership. Whether it is lake access, the enchanting gardens, or the inviting spaces, every corner invites you to create new Muskoka memories. (id:56991)
Property Details
|
MLS® Number
|
X12173448 |
|
Property Type
|
Single Family |
|
Community Name
|
Chaffey |
|
AmenitiesNearBy
|
Place Of Worship, Hospital |
|
CommunityFeatures
|
Community Centre |
|
Features
|
Level Lot, Flat Site, Dry, Sump Pump |
|
ParkingSpaceTotal
|
5 |
|
Structure
|
Deck, Porch, Shed |
Building
|
BathroomTotal
|
3 |
|
BedroomsAboveGround
|
3 |
|
BedroomsBelowGround
|
1 |
|
BedroomsTotal
|
4 |
|
Amenities
|
Fireplace(s) |
|
Appliances
|
Garage Door Opener Remote(s) |
|
BasementDevelopment
|
Finished |
|
BasementType
|
N/a (finished) |
|
ConstructionStyleAttachment
|
Detached |
|
CoolingType
|
Central Air Conditioning |
|
ExteriorFinish
|
Brick, Vinyl Siding |
|
FireplacePresent
|
Yes |
|
FireplaceTotal
|
2 |
|
FoundationType
|
Block |
|
HalfBathTotal
|
1 |
|
HeatingFuel
|
Natural Gas |
|
HeatingType
|
Forced Air |
|
StoriesTotal
|
2 |
|
SizeInterior
|
1,500 - 2,000 Ft2 |
|
Type
|
House |
|
UtilityWater
|
Municipal Water |
Parking
Land
|
Acreage
|
No |
|
LandAmenities
|
Place Of Worship, Hospital |
|
LandscapeFeatures
|
Landscaped |
|
Sewer
|
Sanitary Sewer |
|
SizeDepth
|
104 Ft ,8 In |
|
SizeFrontage
|
52 Ft ,3 In |
|
SizeIrregular
|
52.3 X 104.7 Ft |
|
SizeTotalText
|
52.3 X 104.7 Ft |
Rooms
| Level |
Type |
Length |
Width |
Dimensions |
|
Second Level |
Bedroom |
3.02 m |
2.93 m |
3.02 m x 2.93 m |
|
Second Level |
Bedroom 2 |
4.78 m |
2.93 m |
4.78 m x 2.93 m |
|
Second Level |
Primary Bedroom |
6.31 m |
4.08 m |
6.31 m x 4.08 m |
|
Second Level |
Bathroom |
4.08 m |
2.22 m |
4.08 m x 2.22 m |
|
Basement |
Bathroom |
1.96 m |
1.76 m |
1.96 m x 1.76 m |
|
Basement |
Other |
3.47 m |
1.36 m |
3.47 m x 1.36 m |
|
Basement |
Other |
3.35 m |
1.82 m |
3.35 m x 1.82 m |
|
Basement |
Bedroom 3 |
3.47 m |
2.96 m |
3.47 m x 2.96 m |
|
Basement |
Recreational, Games Room |
7.35 m |
4.15 m |
7.35 m x 4.15 m |
|
Basement |
Cold Room |
3.56 m |
1.73 m |
3.56 m x 1.73 m |
|
Basement |
Utility Room |
3.65 m |
0.91 m |
3.65 m x 0.91 m |
|
Main Level |
Living Room |
5.75 m |
4.41 m |
5.75 m x 4.41 m |
|
Main Level |
Dining Room |
3.58 m |
3.28 m |
3.58 m x 3.28 m |
|
Main Level |
Kitchen |
3.94 m |
3.79 m |
3.94 m x 3.79 m |
|
Main Level |
Bathroom |
1.74 m |
1.31 m |
1.74 m x 1.31 m |
|
Main Level |
Laundry Room |
3.43 m |
2.91 m |
3.43 m x 2.91 m |
Utilities
|
Cable
|
Installed |
|
Electricity
|
Installed |
|
Sewer
|
Installed |
