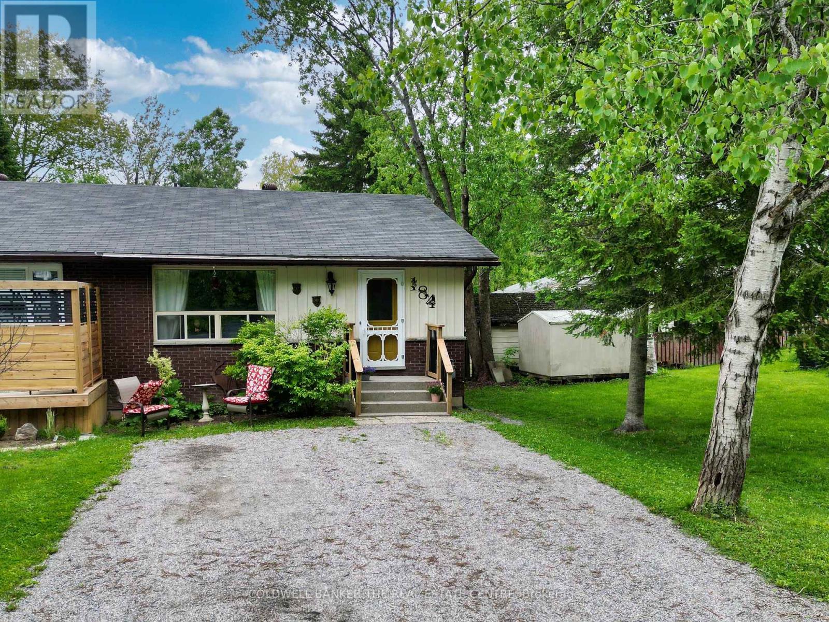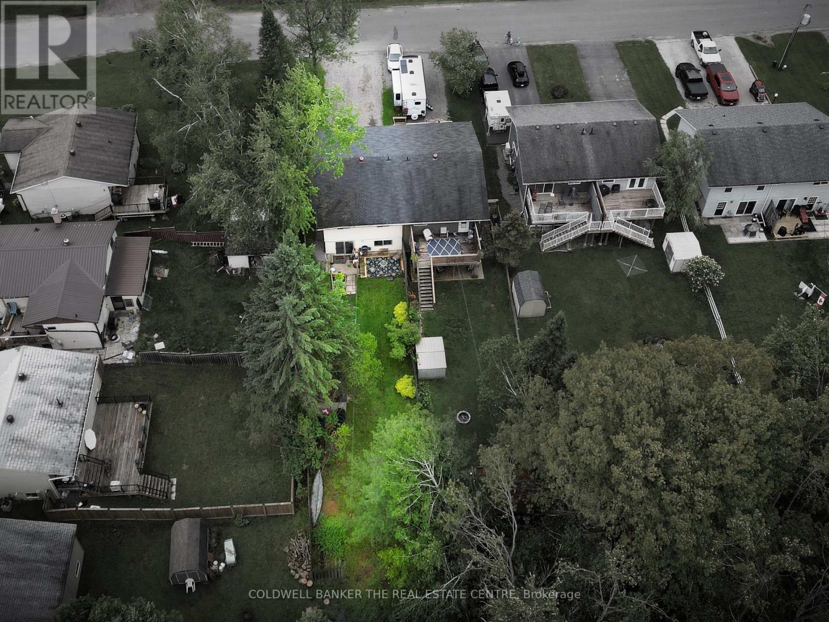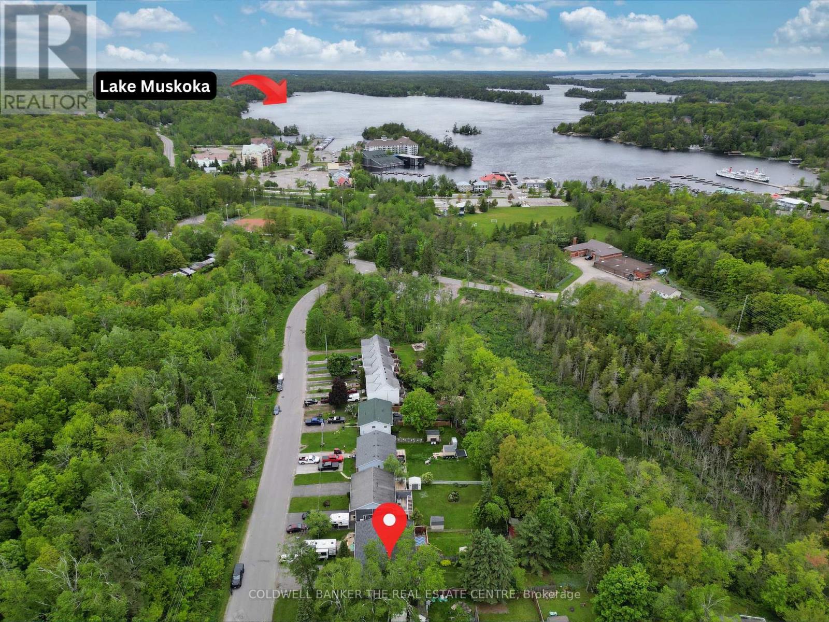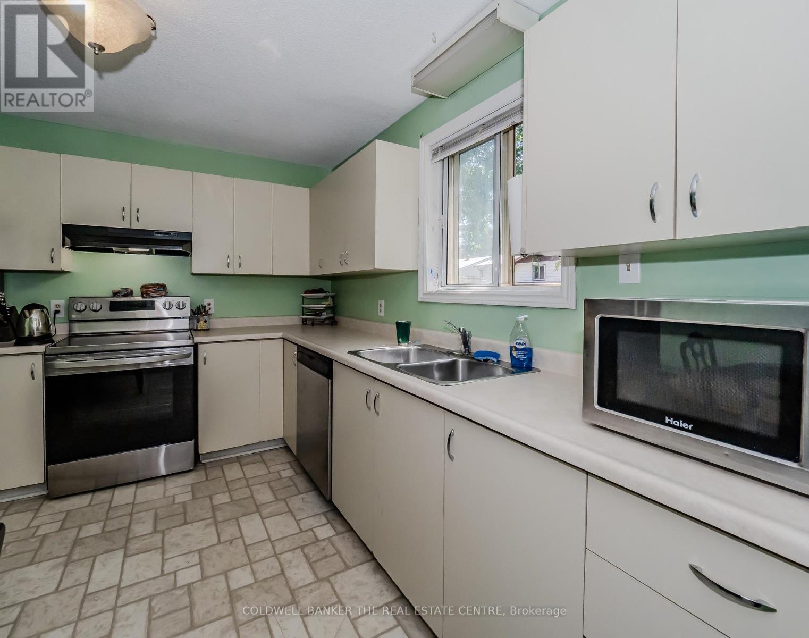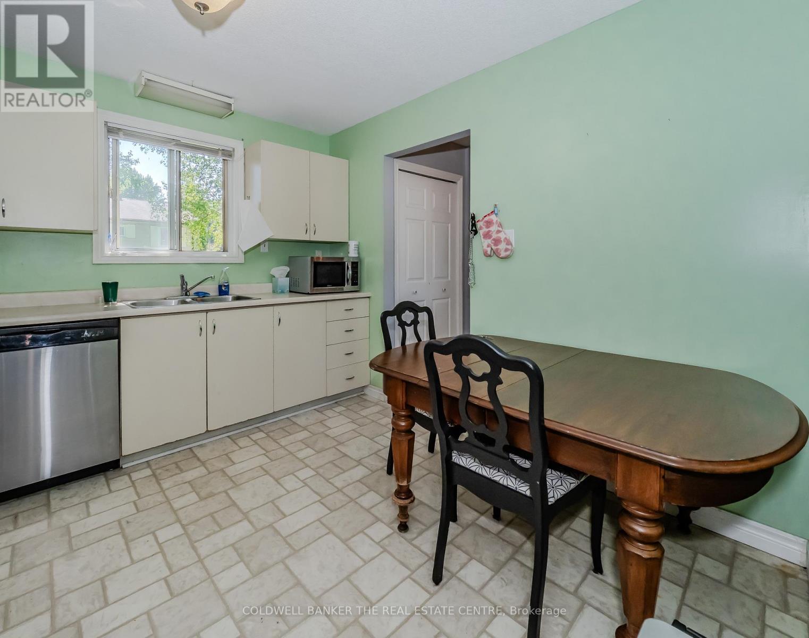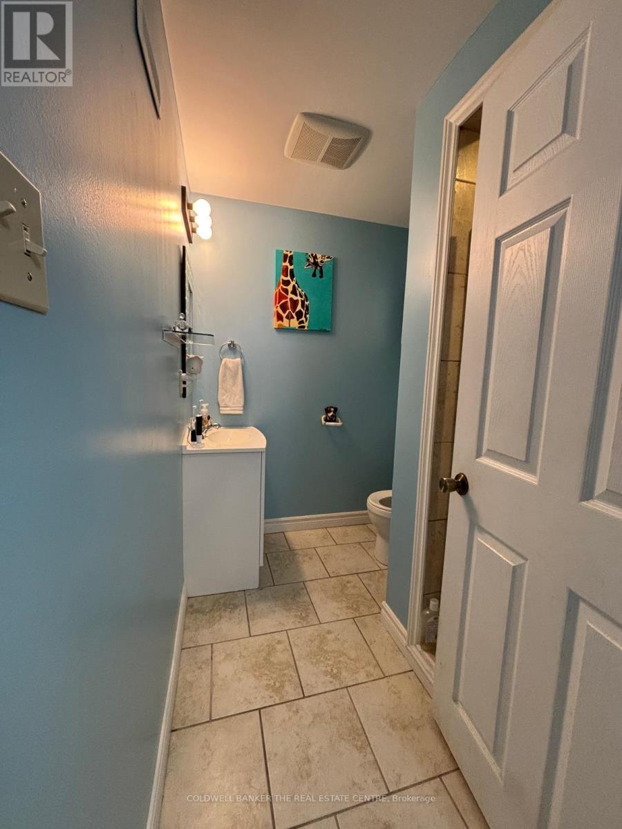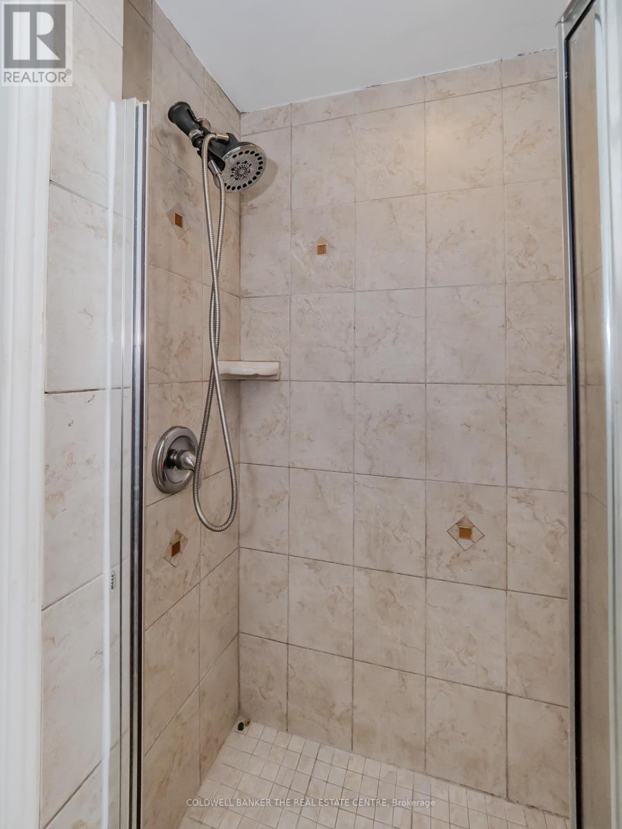4 Bedroom
2 Bathroom
700 - 1,100 ft2
Raised Bungalow
Forced Air
$475,999
Welcome to 184 Fernwood Drive, Gravenhurst a semi-detached home offering nearly 1,700 sq ft of finished living space in the quiet, family-friendly Birch Park neighbourhood. This versatile property is perfect for multi-generational living, investors, or those seeking short-term rental potential in the heart of Muskoka. Located just minutes from the Gravenhurst Wharf, Lake Muskoka, hiking trails, parks, farmers market, splash pad, and downtown shops. Attend summer concerts at Music on the Barge, explore ATV and snowmobile trails, enjoy water sports in summer or ice fishing in winter all at your doorstep. The main level features a bright, open-concept layout with three bedrooms, a full 4-piece bathroom, and a spacious kitchen and living area ideal for family living or long-term rental. The fully finished lower level has its own separate entrance and has been recently updated with new flooring and fresh paint. It offers fantastic in-law suite capabilities or short term rental potential, with a large bedroom, cozy living room, 3-piece bath, eat-in kitchen, and separate laundry a completely self-contained space ready for guests or extended family. Enjoy a 3/4 fenced backyard backing onto a tranquil wooded conservation area with no rear neighbours, plus parking for four vehicles Photos shown are from prior to current upstairs tenancy. This is your chance to own a flexible, income-generating property in one of Muskoka's most charming towns! (id:56991)
Property Details
|
MLS® Number
|
X12188666 |
|
Property Type
|
Single Family |
|
Community Name
|
Muskoka (S) |
|
AmenitiesNearBy
|
Park, Place Of Worship, Schools |
|
CommunityFeatures
|
Community Centre |
|
ParkingSpaceTotal
|
4 |
|
Structure
|
Deck |
Building
|
BathroomTotal
|
2 |
|
BedroomsAboveGround
|
3 |
|
BedroomsBelowGround
|
1 |
|
BedroomsTotal
|
4 |
|
Age
|
31 To 50 Years |
|
Appliances
|
Water Heater, Dishwasher, Dryer, Stove, Washer, Window Coverings, Refrigerator |
|
ArchitecturalStyle
|
Raised Bungalow |
|
BasementDevelopment
|
Finished |
|
BasementFeatures
|
Walk Out |
|
BasementType
|
Full (finished) |
|
ConstructionStyleAttachment
|
Semi-detached |
|
ExteriorFinish
|
Brick, Vinyl Siding |
|
FireplacePresent
|
No |
|
FoundationType
|
Concrete |
|
HeatingFuel
|
Natural Gas |
|
HeatingType
|
Forced Air |
|
StoriesTotal
|
1 |
|
SizeInterior
|
700 - 1,100 Ft2 |
|
Type
|
House |
|
UtilityWater
|
Municipal Water |
Parking
Land
|
Acreage
|
No |
|
LandAmenities
|
Park, Place Of Worship, Schools |
|
Sewer
|
Sanitary Sewer |
|
SizeDepth
|
164 Ft ,8 In |
|
SizeFrontage
|
32 Ft ,7 In |
|
SizeIrregular
|
32.6 X 164.7 Ft |
|
SizeTotalText
|
32.6 X 164.7 Ft |
|
ZoningDescription
|
Rm-1 |
Rooms
| Level |
Type |
Length |
Width |
Dimensions |
|
Lower Level |
Laundry Room |
3.96 m |
4.83 m |
3.96 m x 4.83 m |
|
Lower Level |
Utility Room |
3.15 m |
0.91 m |
3.15 m x 0.91 m |
|
Lower Level |
Bathroom |
3.4 m |
1.8 m |
3.4 m x 1.8 m |
|
Lower Level |
Bathroom |
3.3 m |
5.08 m |
3.3 m x 5.08 m |
|
Lower Level |
Recreational, Games Room |
5.33 m |
6.81 m |
5.33 m x 6.81 m |
|
Lower Level |
Family Room |
5.28 m |
5.33 m |
5.28 m x 5.33 m |
|
Main Level |
Living Room |
3.66 m |
6.45 m |
3.66 m x 6.45 m |
|
Main Level |
Kitchen |
3.81 m |
3.86 m |
3.81 m x 3.86 m |
|
Main Level |
Primary Bedroom |
4.78 m |
3.91 m |
4.78 m x 3.91 m |
|
Main Level |
Bedroom |
4.57 m |
5.08 m |
4.57 m x 5.08 m |
|
Main Level |
Bedroom |
4.57 m |
2.95 m |
4.57 m x 2.95 m |
|
Main Level |
Dining Room |
3.86 m |
3.25 m |
3.86 m x 3.25 m |
|
Main Level |
Bathroom |
4.22 m |
3.51 m |
4.22 m x 3.51 m |
