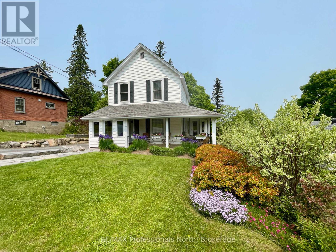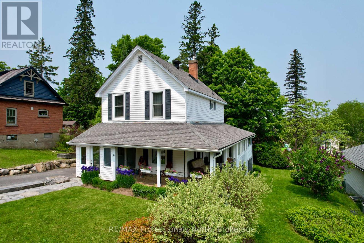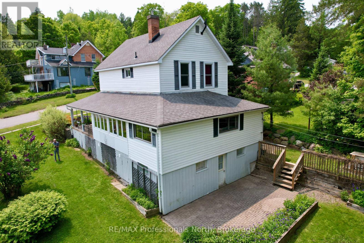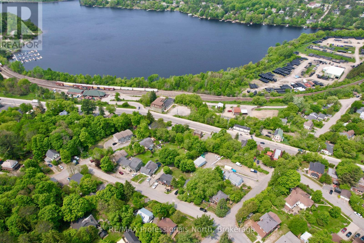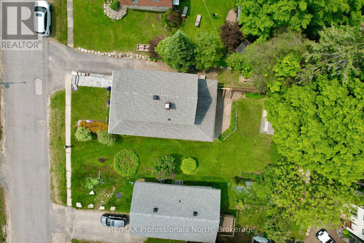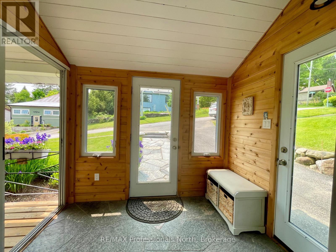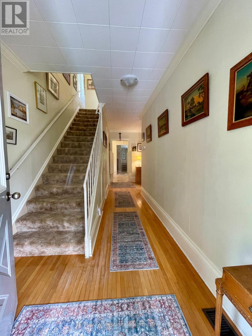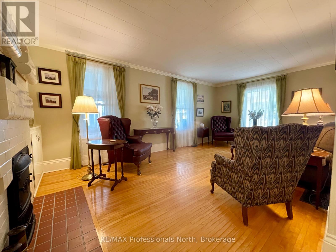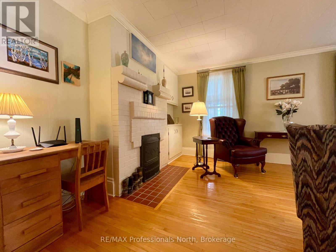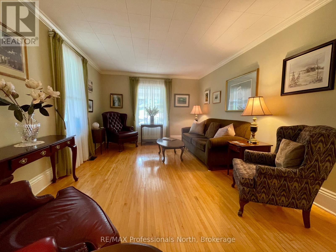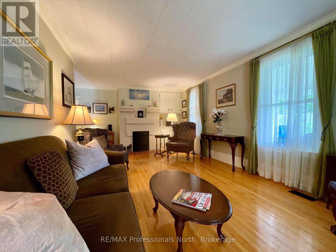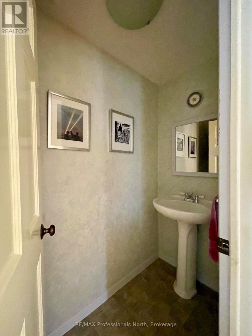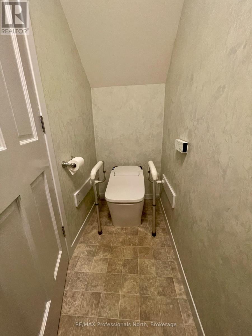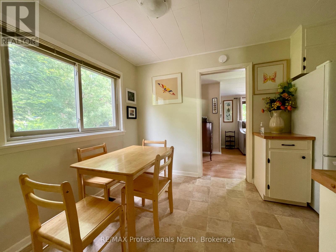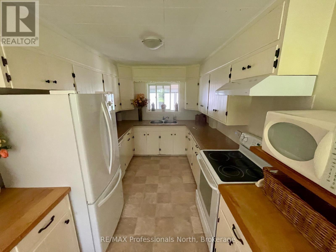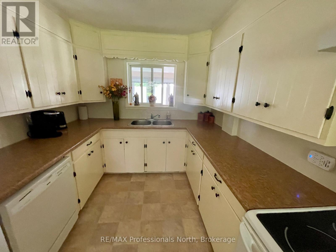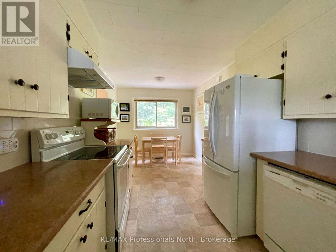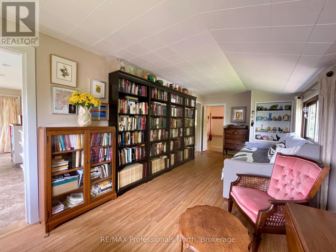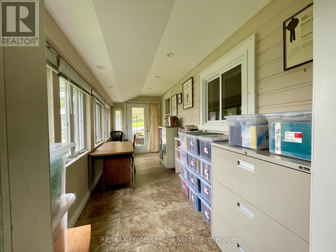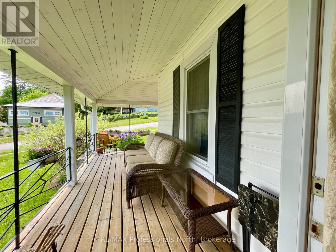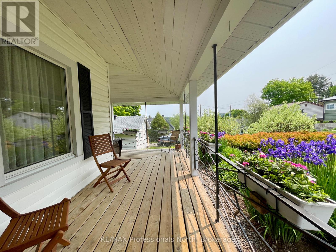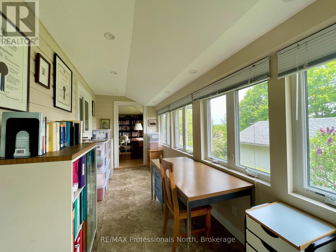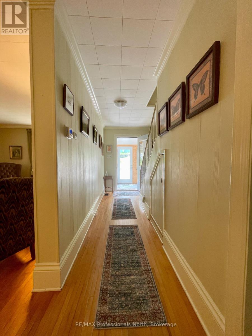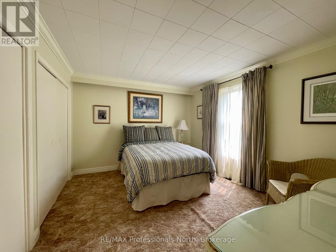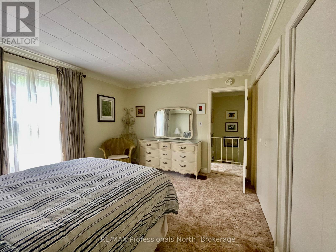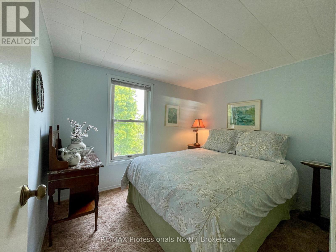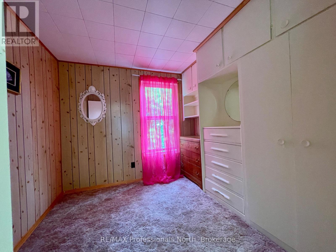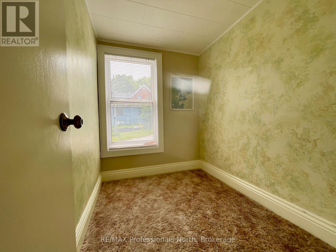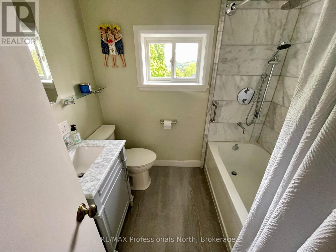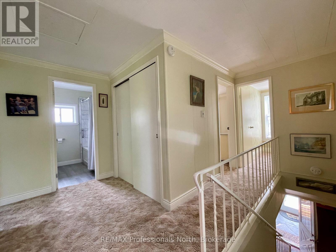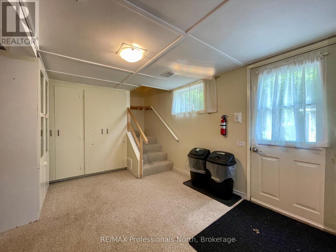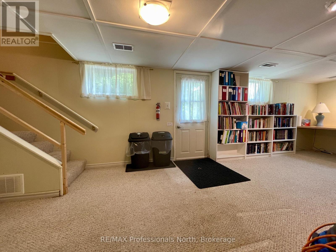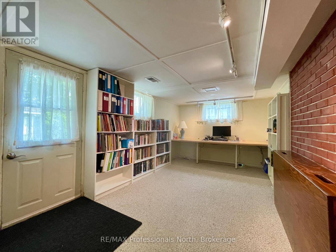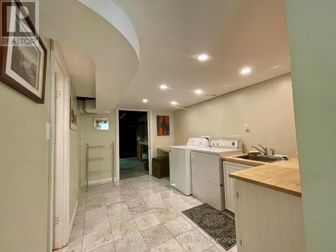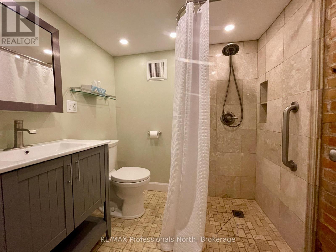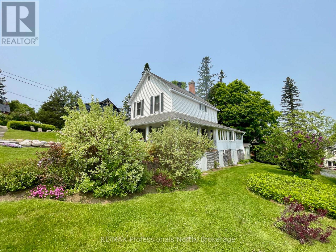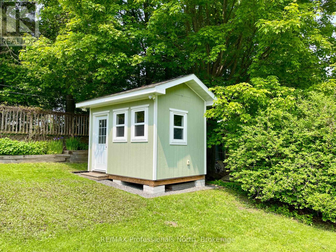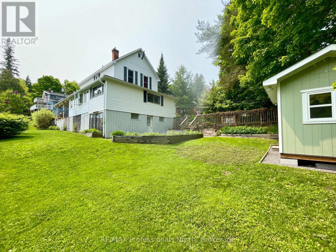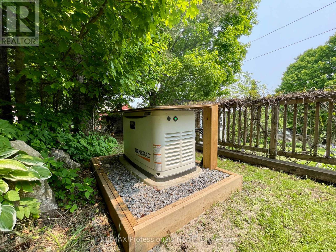3 Bedroom
3 Bathroom
2,000 - 2,500 ft2
Fireplace
Central Air Conditioning, Air Exchanger, Ventilation System
Forced Air
Landscaped
$599,000
Charm of yesteryear meets modern day 2025! A true Gem in the heart of Muskoka. Whether relaxing on the wrap around covered porch overlooking your gardens and peaceful views or entertaining in the formal living room, you will be swept back in time! Spacious 2100 sq ft 2 storey home complete with full downstairs with walkout to backyard patio surrounded in terraced lawn and trees. Most everything has been updated over the past years, keeping with the historic feels. Welcoming from the front entry and throughout! Main floor boasts a spacious living room, combined kitchen/dining , 2 pc bath, Parlour room looking out to back yard, bright eastern facing Sunroom/Office with access to the covered porch. Upper floor has 3 bedroom + Nursery/Office, 4 pc bathroom. Downstairs has Rec room, 3 pc bathroom, laundry, utility room, plenty of storage and built ins add to features here! Ample room for family, visitors & life. Desired quiet Huntsville location with town amenities including Water & Sewer, Forced Air Natural Gas Heating, Air Conditioning, HRV (Heat Recovery Ventilation) System, Wired in Generac System (generator) added 2023, Gas HWT, Internet & all the services you need. EVEN offers a newer Shed that was built with Archival Temperature Control. Amazing for storage of precious items or guest bunkie! Quick Closing can be arranged. Fireplace in living room not operational. (id:56991)
Open House
This property has open houses!
Starts at:
10:00 am
Ends at:
12:00 pm
Property Details
|
MLS® Number
|
X12194249 |
|
Property Type
|
Single Family |
|
Community Name
|
Chaffey |
|
AmenitiesNearBy
|
Beach, Hospital |
|
EquipmentType
|
Water Heater - Gas |
|
Features
|
Wooded Area, Dry, Sump Pump |
|
ParkingSpaceTotal
|
2 |
|
RentalEquipmentType
|
Water Heater - Gas |
|
Structure
|
Porch, Patio(s), Shed |
Building
|
BathroomTotal
|
3 |
|
BedroomsAboveGround
|
3 |
|
BedroomsTotal
|
3 |
|
Age
|
100+ Years |
|
Appliances
|
Water Heater, Water Meter, Dishwasher, Dryer, Freezer, Stove, Washer, Refrigerator |
|
BasementDevelopment
|
Partially Finished |
|
BasementType
|
Full (partially Finished) |
|
ConstructionStatus
|
Insulation Upgraded |
|
ConstructionStyleAttachment
|
Detached |
|
CoolingType
|
Central Air Conditioning, Air Exchanger, Ventilation System |
|
ExteriorFinish
|
Vinyl Siding |
|
FireProtection
|
Smoke Detectors |
|
FireplacePresent
|
Yes |
|
FireplaceTotal
|
1 |
|
FoundationType
|
Stone, Block |
|
HalfBathTotal
|
1 |
|
HeatingFuel
|
Natural Gas |
|
HeatingType
|
Forced Air |
|
StoriesTotal
|
2 |
|
SizeInterior
|
2,000 - 2,500 Ft2 |
|
Type
|
House |
|
UtilityPower
|
Generator |
|
UtilityWater
|
Municipal Water |
Parking
Land
|
AccessType
|
Public Road, Year-round Access |
|
Acreage
|
No |
|
LandAmenities
|
Beach, Hospital |
|
LandscapeFeatures
|
Landscaped |
|
Sewer
|
Sanitary Sewer |
|
SizeDepth
|
104 Ft |
|
SizeFrontage
|
58 Ft ,2 In |
|
SizeIrregular
|
58.2 X 104 Ft |
|
SizeTotalText
|
58.2 X 104 Ft |
|
ZoningDescription
|
R2 |
Rooms
| Level |
Type |
Length |
Width |
Dimensions |
|
Second Level |
Bathroom |
2.19 m |
2.04 m |
2.19 m x 2.04 m |
|
Second Level |
Primary Bedroom |
3.9 m |
3.66 m |
3.9 m x 3.66 m |
|
Second Level |
Bedroom 2 |
2.71 m |
2.68 m |
2.71 m x 2.68 m |
|
Second Level |
Bedroom 3 |
2.71 m |
3.03 m |
2.71 m x 3.03 m |
|
Second Level |
Office |
2.34 m |
1.77 m |
2.34 m x 1.77 m |
|
Basement |
Laundry Room |
3.66 m |
2.68 m |
3.66 m x 2.68 m |
|
Basement |
Recreational, Games Room |
6.74 m |
2.87 m |
6.74 m x 2.87 m |
|
Basement |
Bathroom |
1.71 m |
1.98 m |
1.71 m x 1.98 m |
|
Basement |
Other |
4.21 m |
4.85 m |
4.21 m x 4.85 m |
|
Main Level |
Living Room |
5.79 m |
3.44 m |
5.79 m x 3.44 m |
|
Main Level |
Kitchen |
5.85 m |
2.71 m |
5.85 m x 2.71 m |
|
Main Level |
Bathroom |
2.71 m |
0.914 m |
2.71 m x 0.914 m |
|
Main Level |
Library |
7.07 m |
3.02 m |
7.07 m x 3.02 m |
|
Main Level |
Sunroom |
5.49 m |
2.07 m |
5.49 m x 2.07 m |
|
Main Level |
Foyer |
2.85 m |
2.04 m |
2.85 m x 2.04 m |
Utilities
|
Cable
|
Available |
|
Electricity
|
Installed |
|
Sewer
|
Installed |
