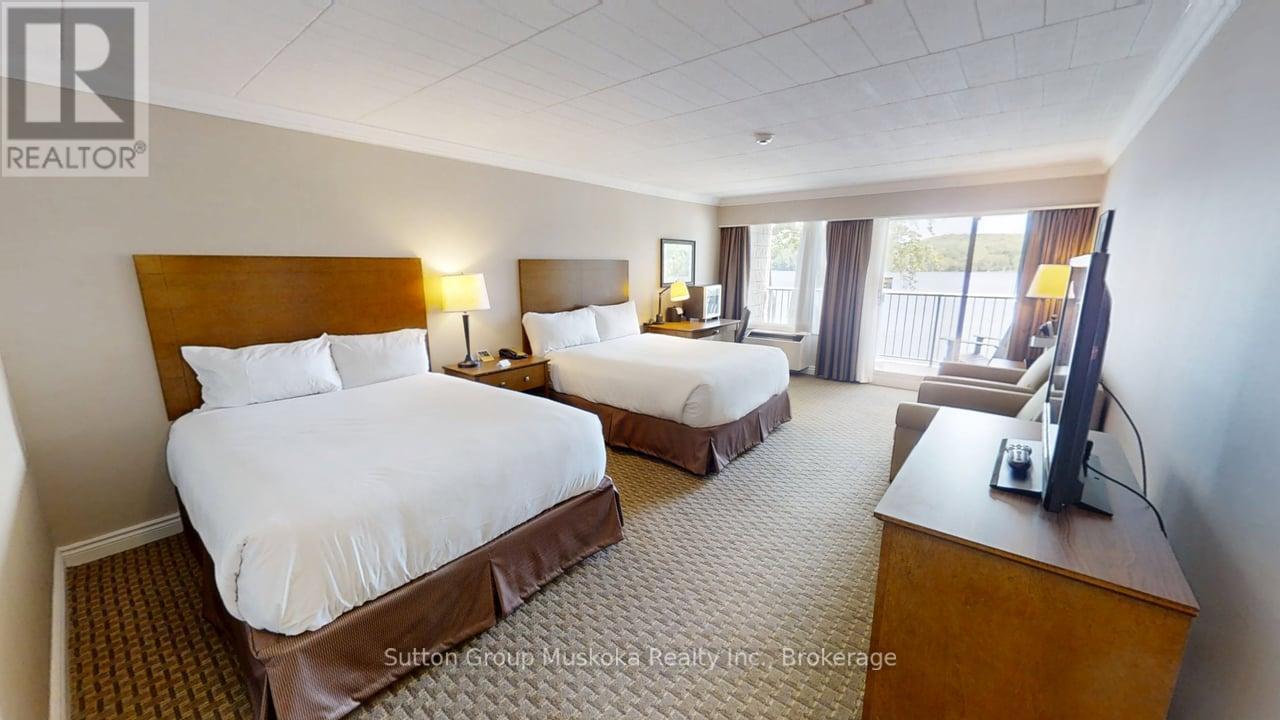215 Bayshore - 1235 Deerhurst Drive Huntsville, Ontario P1H 2E8
$155,900Maintenance, Heat, Electricity, Water, Common Area Maintenance, Insurance, Parking
$541.82 Monthly
Maintenance, Heat, Electricity, Water, Common Area Maintenance, Insurance, Parking
$541.82 MonthlyWelcome to Unit 215, located in the Bayshore complex overlooking Peninsula Lake and the beach at Deerhurst Resort. This waterfront condominium is the perfect location for your vacation and a great investment. No stairs to access this unit; the second floor is accessible directly from the parking lot and main entrance. Unit is a large hotel room offering two queen beds, a desk, a bar fridge, a sitting area, a full bathroom, and a great view over the lake and beach area. Enjoy a sunny afternoon on your private balcony, stroll down to the beach, or investigate all the resort lifestyle has to offer. Inside the Bayshore building you will also find a large fitness center. This unit is on the rental program with the resort and provided revenue to the owner of $14,916 during 2023 and $16,720 in 2024. The monthly condo fee is $541.82, and the annual property tax of $1504.05. Ownership includes the use of facilities at the resort and discounts at the resort. A great investment and place to enjoy your vacation in Canada! (id:56991)
Property Details
| MLS® Number | X12195423 |
| Property Type | Single Family |
| Community Name | Chaffey |
| AmenitiesNearBy | Beach, Golf Nearby, Ski Area |
| CommunityFeatures | Pets Not Allowed |
| Easement | Unknown |
| Features | Waterway, Elevator, Balcony, Level |
| ParkingSpaceTotal | 1 |
| PoolType | Indoor Pool, Outdoor Pool |
| Structure | Tennis Court, Deck |
| ViewType | Lake View, View Of Water, Direct Water View |
| WaterFrontType | Waterfront |
Building
| BathroomTotal | 1 |
| BedroomsAboveGround | 1 |
| BedroomsTotal | 1 |
| Age | 31 To 50 Years |
| Amenities | Exercise Centre, Separate Heating Controls |
| CoolingType | Central Air Conditioning |
| ExteriorFinish | Brick Veneer, Hardboard |
| FireProtection | Smoke Detectors |
| FireplacePresent | No |
| FoundationType | Concrete |
| HeatingFuel | Electric |
| HeatingType | Forced Air |
| SizeInterior | 0 - 499 Ft2 |
| Type | Apartment |
Parking
| No Garage | |
| Shared |
Land
| AccessType | Year-round Access, Private Docking |
| Acreage | No |
| LandAmenities | Beach, Golf Nearby, Ski Area |
| LandscapeFeatures | Landscaped |
| ZoningDescription | C4-0552 |
Rooms
| Level | Type | Length | Width | Dimensions |
|---|---|---|---|---|
| Main Level | Living Room | 2.43 m | 4.03 m | 2.43 m x 4.03 m |
| Main Level | Bedroom | 4.19 m | 4.03 m | 4.19 m x 4.03 m |
| Main Level | Bathroom | 2.13 m | 1.5 m | 2.13 m x 1.5 m |
| Main Level | Foyer | 1.75 m | 2.14 m | 1.75 m x 2.14 m |
Utilities
| Wireless | Available |
| Cable | Available |
Contact Us
Contact us for more information
























