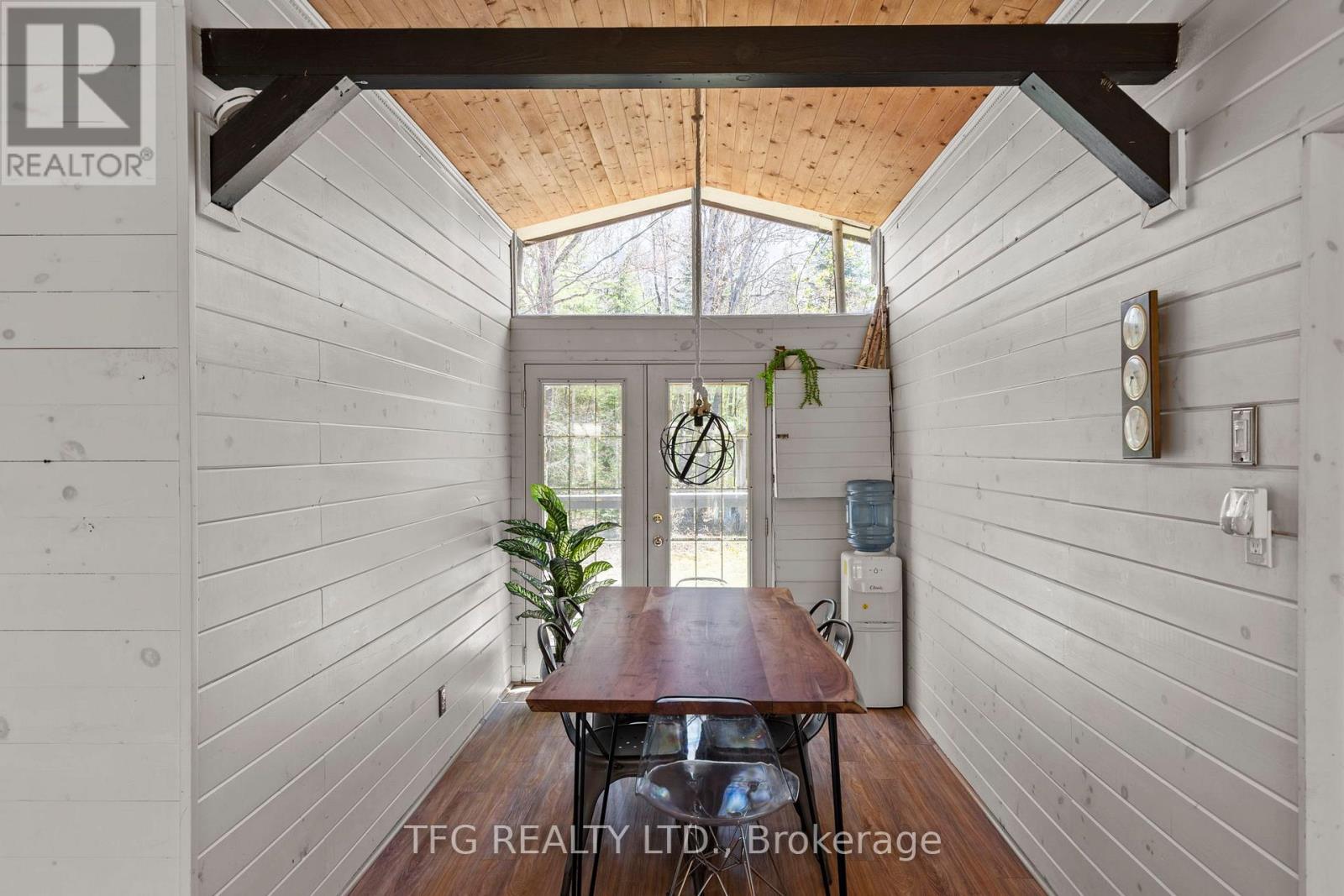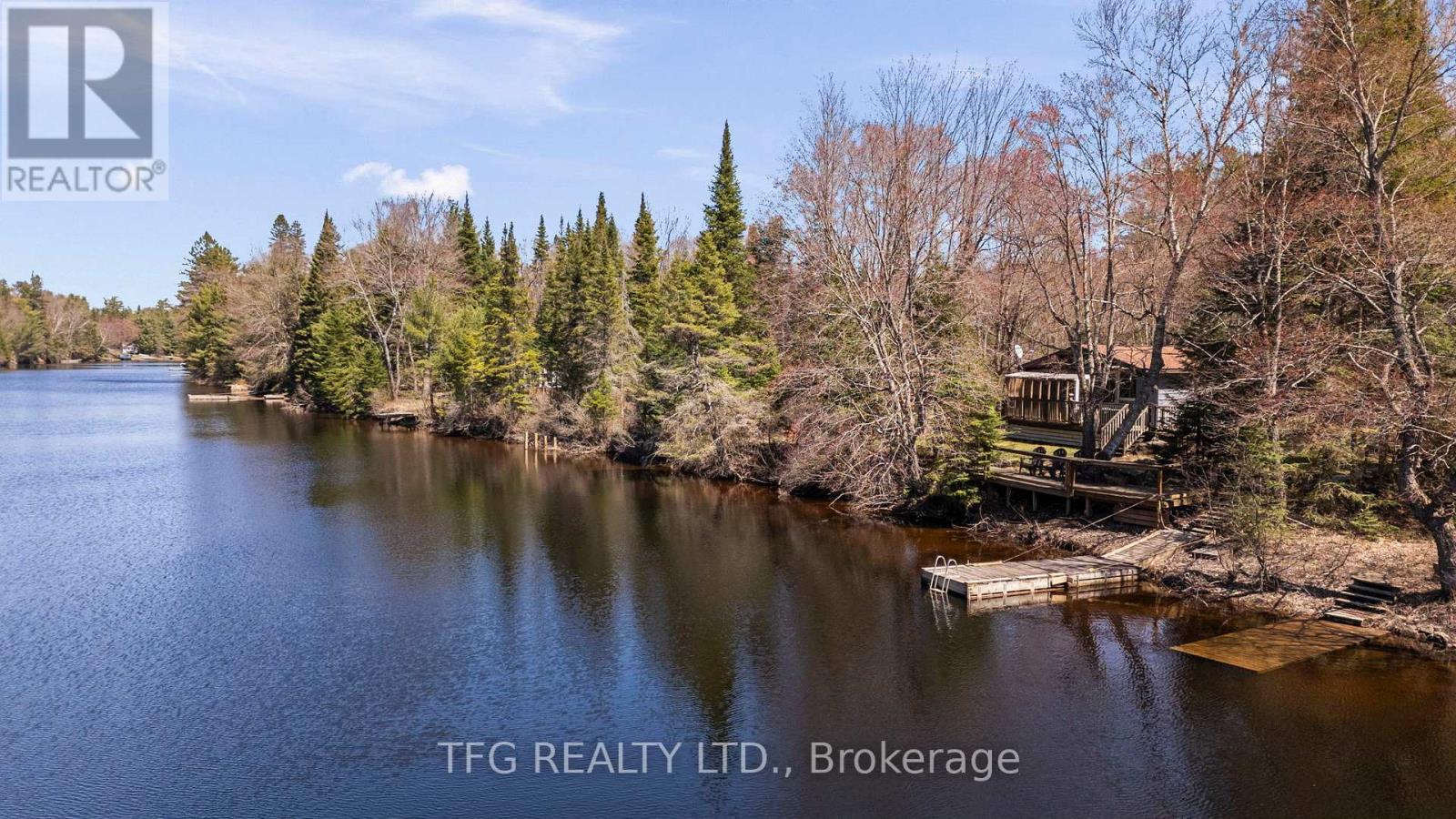449 Balsam Chutes Road Huntsville, Ontario P0B 1L0
$569,900
This beautifully updated 2-bedroom, 1-bathroom cottage is the perfect escape for small families, retirees, investors, or first-time buyers looking for a peaceful waterfront getaway with modern touches. Tucked away on the serene banks of the Muskoka River, this gem features a level, beautifully landscaped lot with effortless access to the dock ideal for swimming, boating, or casting a line. Located on a quiet, year-round private road between Bracebridge and Huntsville, this property offers the perfect blend of seclusion and convenience. Step inside to discover soaring vaulted ceilings, sun-filled windows, and an open-concept layout that feels both spacious and inviting. The warm and cozy family room complete with a WETT-certified wood stove flows seamlessly into a large outdoor deck and a classic Muskoka Room, perfect for enjoying cottage life rain or shine. A second waterfront deck offers even more space to unwind and soak in the views.Paddle right from your backyard and explore the picturesque Muskoka River an absolute dream for kayakers and nature lovers. With year-round road maintenance, garbage and recycling pickup, and just 15 minutes to both Huntsville and Bracebridge, this cottage is ready to be your new home away from home. All this, just under 2 hours from the GTA. Recent upgrades include new flooring, updated electrical, a sump pump system, a river water pump with filtration. Extra storage is provided with a dedicated utility shed and wood shed. Don't miss this rare opportunity to own a slice of Muskoka paradise! Balsam Chutes private road fee is $600+HST per year. (id:56991)
Open House
This property has open houses!
12:00 pm
Ends at:2:00 pm
12:00 pm
Ends at:2:00 pm
Property Details
| MLS® Number | X12196580 |
| Property Type | Single Family |
| Community Name | Stephenson |
| Easement | Unknown |
| Features | Sump Pump |
| ParkingSpaceTotal | 4 |
| Structure | Dock |
| ViewType | View Of Water, Direct Water View |
| WaterFrontType | Waterfront |
Building
| BathroomTotal | 1 |
| BedroomsAboveGround | 2 |
| BedroomsTotal | 2 |
| Appliances | Water Heater, Dryer, Furniture, Stove, Window Coverings, Refrigerator |
| ArchitecturalStyle | Bungalow |
| BasementDevelopment | Partially Finished |
| BasementType | Full (partially Finished) |
| ConstructionStyleAttachment | Detached |
| ExteriorFinish | Wood |
| FireplacePresent | Yes |
| FoundationType | Block |
| HeatingFuel | Wood |
| HeatingType | Heat Pump |
| StoriesTotal | 1 |
| SizeInterior | 700 - 1,100 Ft2 |
| Type | House |
Parking
| No Garage |
Land
| AccessType | Private Road, Year-round Access, Private Docking |
| Acreage | No |
| Sewer | Septic System |
| SizeDepth | 170 Ft ,10 In |
| SizeFrontage | 91 Ft ,3 In |
| SizeIrregular | 91.3 X 170.9 Ft |
| SizeTotalText | 91.3 X 170.9 Ft |
Rooms
| Level | Type | Length | Width | Dimensions |
|---|---|---|---|---|
| Main Level | Foyer | 2.1 m | 1.4 m | 2.1 m x 1.4 m |
| Main Level | Living Room | 4.4 m | 4.6 m | 4.4 m x 4.6 m |
| Main Level | Kitchen | 2.3 m | 3.2 m | 2.3 m x 3.2 m |
| Main Level | Dining Room | 2.2 m | 3.2 m | 2.2 m x 3.2 m |
| Main Level | Primary Bedroom | 3.2 m | 2.2 m | 3.2 m x 2.2 m |
| Main Level | Bedroom 2 | 2.8 m | 2.1 m | 2.8 m x 2.1 m |
| Main Level | Sunroom | 4.6 m | 7 m | 4.6 m x 7 m |
Utilities
| Wireless | Available |
Contact Us
Contact us for more information








































