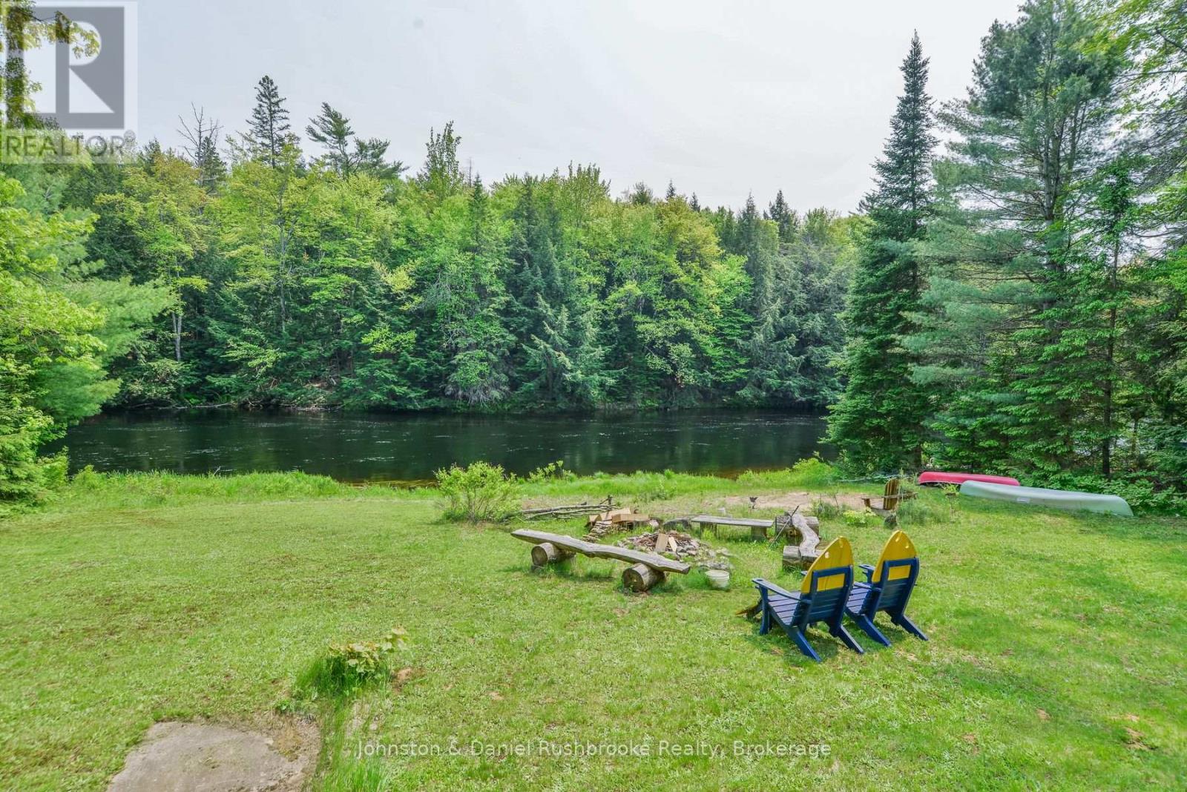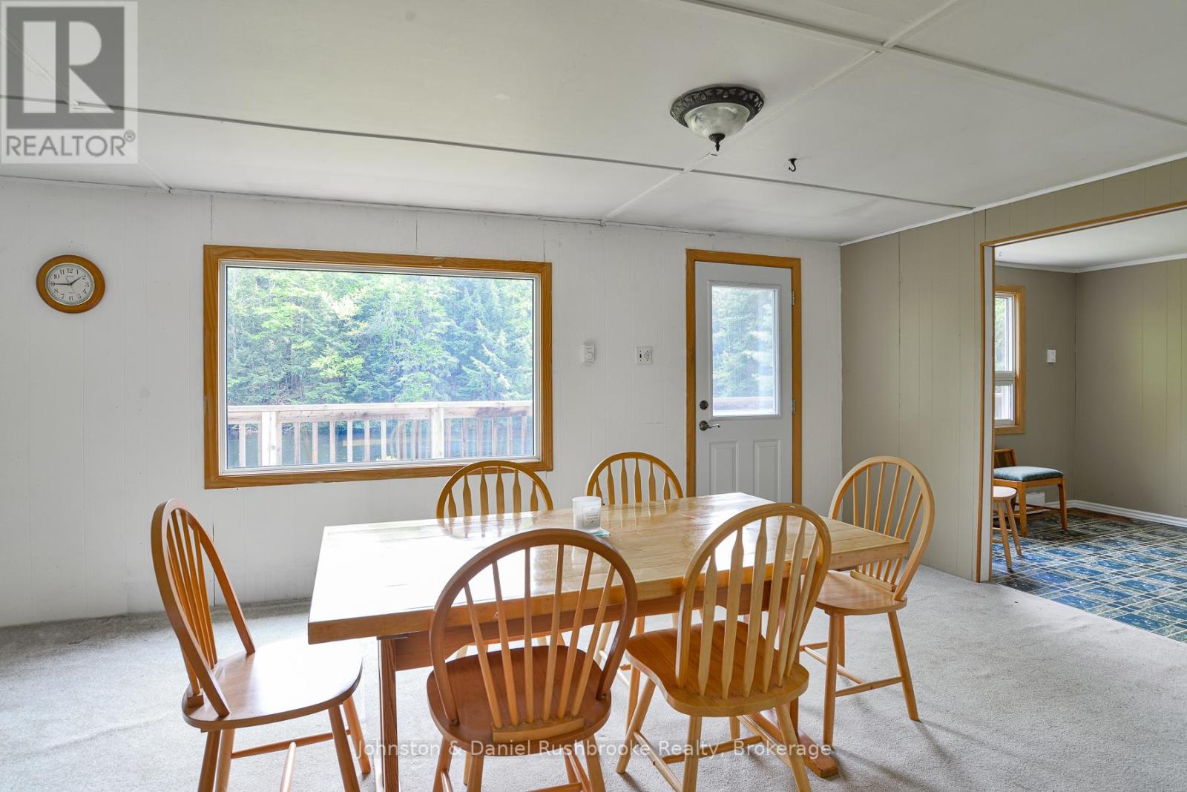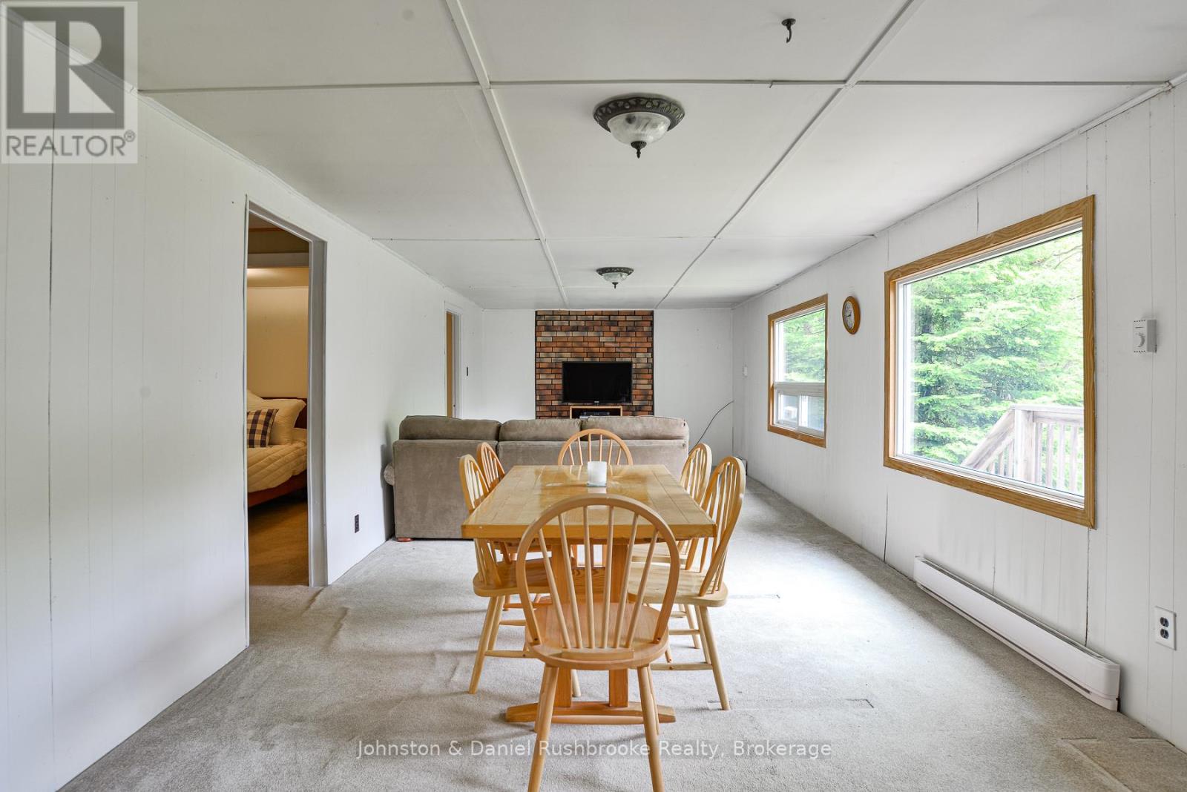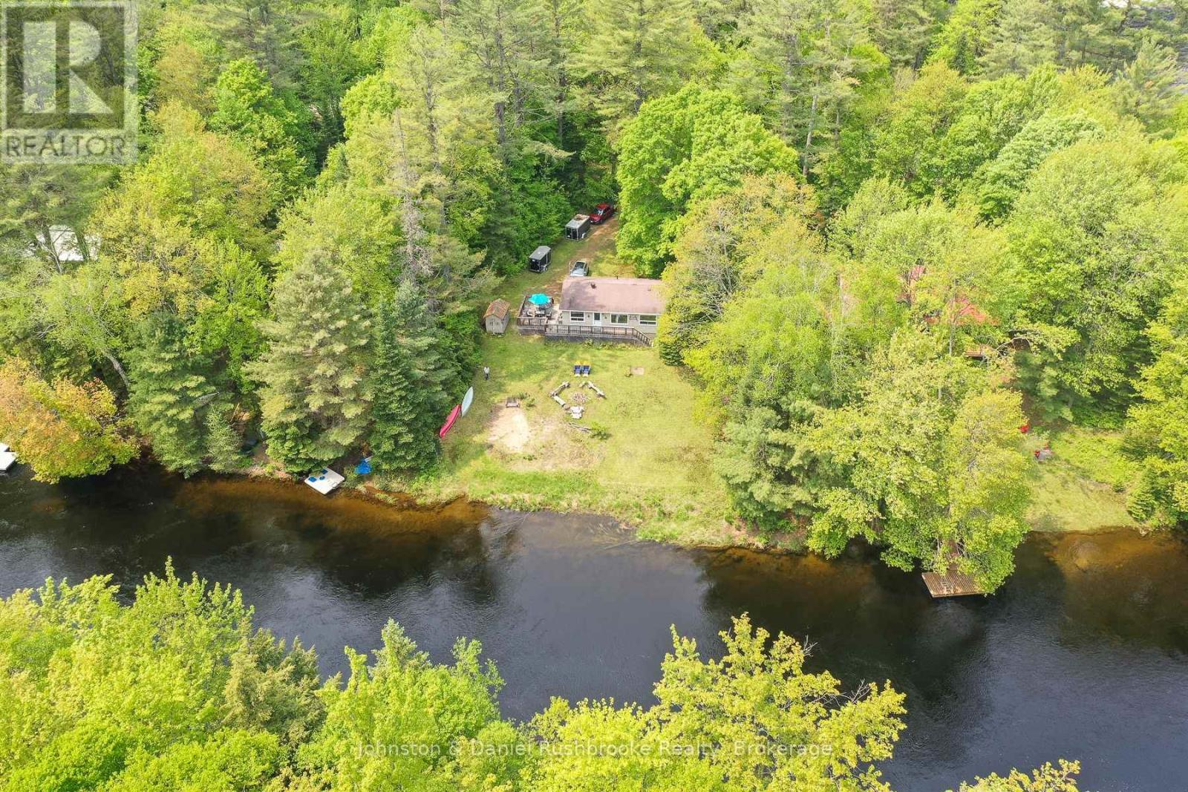3 Bedroom
1 Bathroom
700 - 1,100 ft2
Bungalow
Baseboard Heaters
Waterfront
$680,000
Nestled on the shores of the beautiful Muskoka River, this cheerful family cottage offers 100' of south-facing, sunny frontage and a gently sloping, sandy waterfront, ideal for children of all ages. The open-concept cottage features over 1000 sq ft of living space with 3 bedrooms and a 4 pc bathroom. The river-facing deck, just off the cottage dining room, is perfect for BBQing and entertaining. The property is private, and the level yard, shaded by trees, creates a great children's play area. Explore boating, kayaking, and paddling on the river. In the evenings, gather around the river-view firepit for s'mores. There's also a bunkie and parking for 6+ cars--only minutes to the town of Bracebridge for shopping and dining and accessible by a year-round municipal road. (id:56991)
Property Details
|
MLS® Number
|
X12196987 |
|
Property Type
|
Single Family |
|
Community Name
|
Oakley |
|
Easement
|
Unknown, None |
|
Features
|
Wooded Area, Flat Site |
|
ParkingSpaceTotal
|
6 |
|
Structure
|
Deck |
|
ViewType
|
River View, Direct Water View |
|
WaterFrontType
|
Waterfront |
Building
|
BathroomTotal
|
1 |
|
BedroomsAboveGround
|
3 |
|
BedroomsTotal
|
3 |
|
Appliances
|
Water Heater |
|
ArchitecturalStyle
|
Bungalow |
|
BasementType
|
Crawl Space |
|
ConstructionStyleAttachment
|
Detached |
|
ExteriorFinish
|
Wood, Stone |
|
FireplacePresent
|
No |
|
FoundationType
|
Block |
|
HeatingFuel
|
Electric |
|
HeatingType
|
Baseboard Heaters |
|
StoriesTotal
|
1 |
|
SizeInterior
|
700 - 1,100 Ft2 |
|
Type
|
House |
|
UtilityWater
|
Lake/river Water Intake |
Parking
Land
|
AccessType
|
Public Road, Year-round Access |
|
Acreage
|
No |
|
Sewer
|
Septic System |
|
SizeDepth
|
150 Ft |
|
SizeFrontage
|
100 Ft |
|
SizeIrregular
|
100 X 150 Ft |
|
SizeTotalText
|
100 X 150 Ft |
|
SurfaceWater
|
River/stream |
|
ZoningDescription
|
Sr1 |
Rooms
| Level |
Type |
Length |
Width |
Dimensions |
|
Main Level |
Living Room |
5.18 m |
3.54 m |
5.18 m x 3.54 m |
|
Main Level |
Dining Room |
4.03 m |
3.54 m |
4.03 m x 3.54 m |
|
Main Level |
Kitchen |
3.49 m |
2.43 m |
3.49 m x 2.43 m |
|
Main Level |
Eating Area |
3.54 m |
2.7 m |
3.54 m x 2.7 m |
|
Main Level |
Primary Bedroom |
3.52 m |
2.64 m |
3.52 m x 2.64 m |
|
Main Level |
Bedroom 2 |
3.52 m |
2.61 m |
3.52 m x 2.61 m |
|
Main Level |
Bedroom 3 |
3.52 m |
2.41 m |
3.52 m x 2.41 m |
|
Main Level |
Bathroom |
2.43 m |
1.49 m |
2.43 m x 1.49 m |































