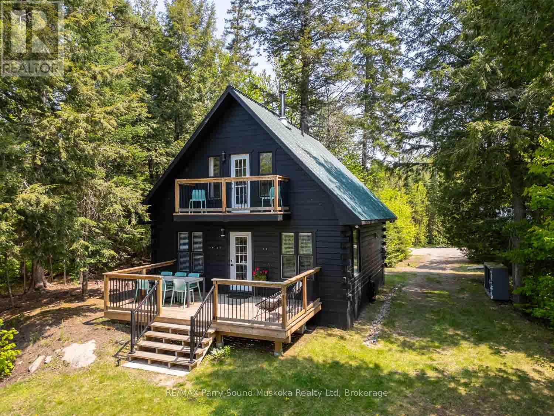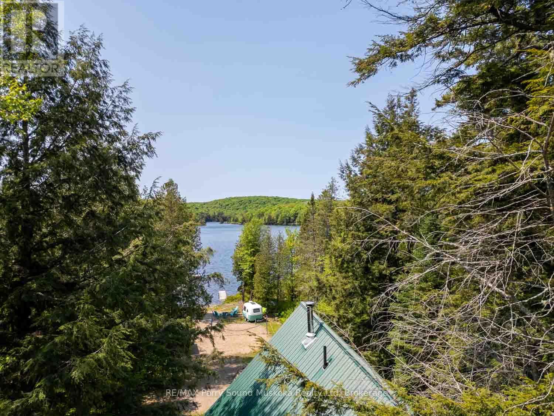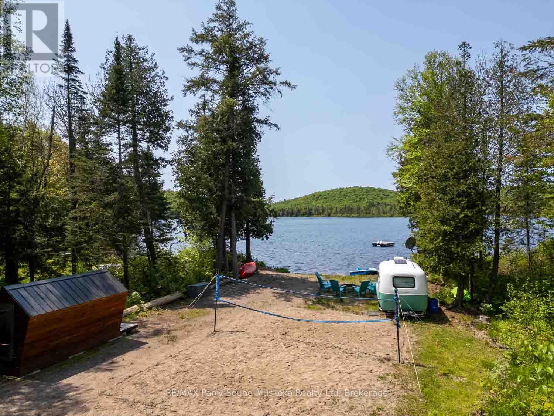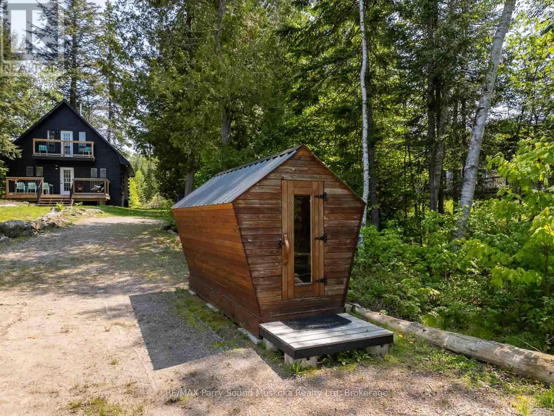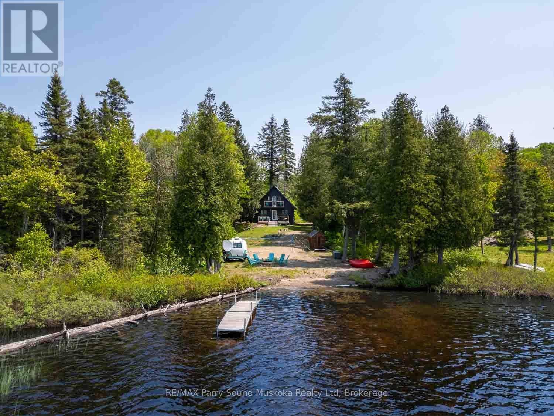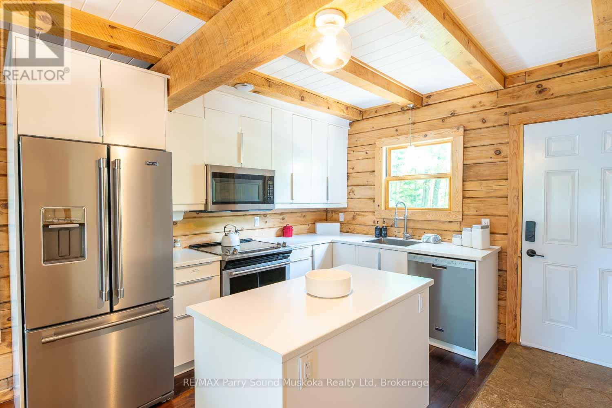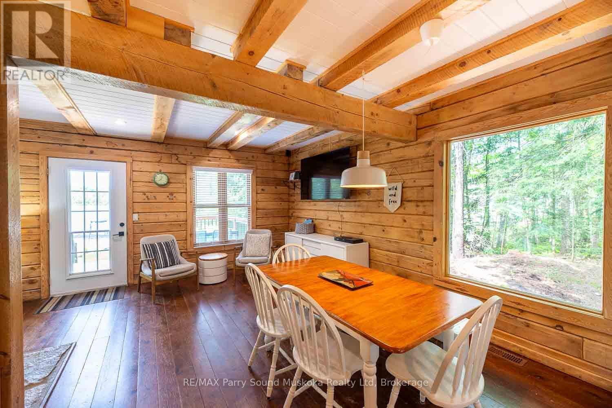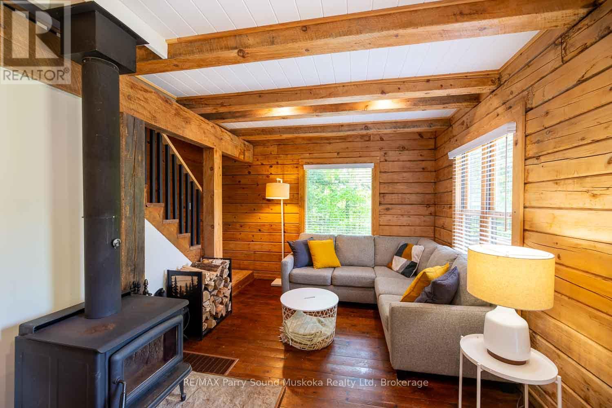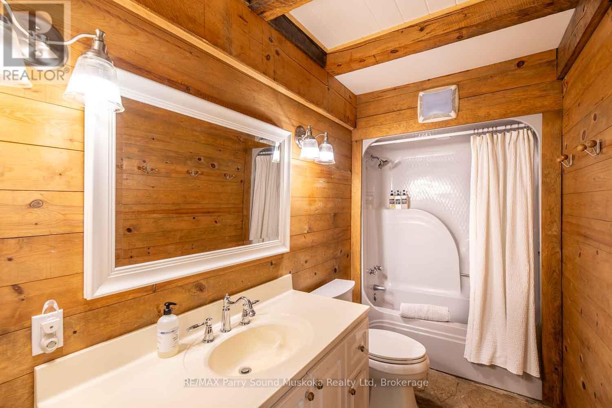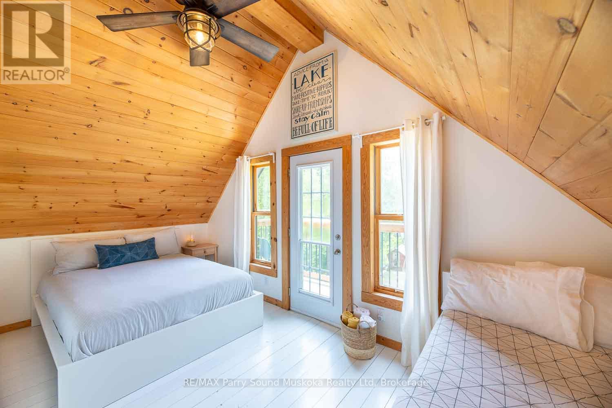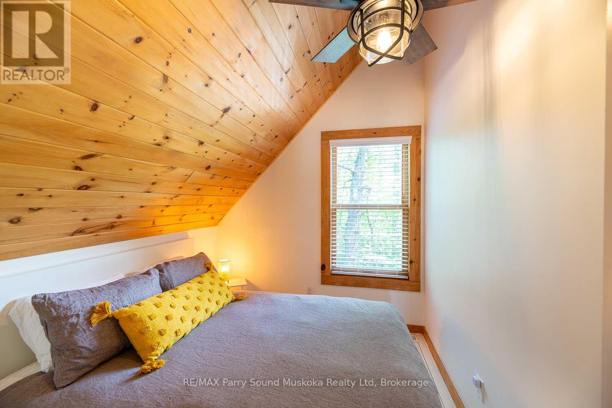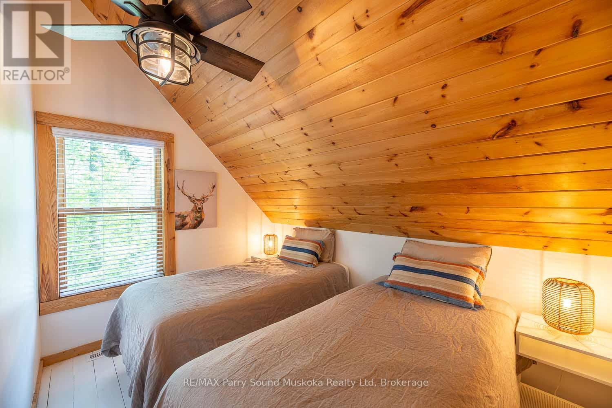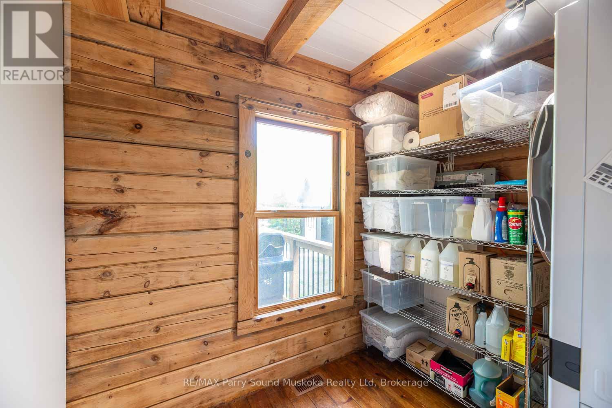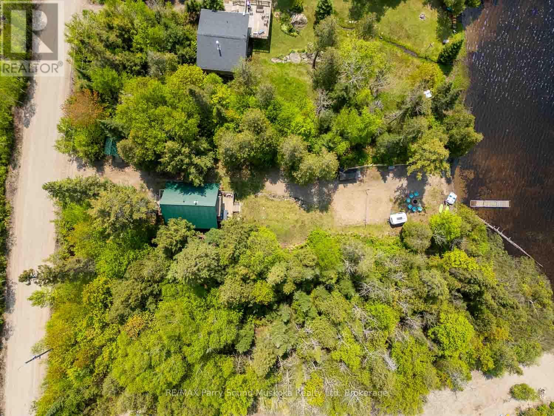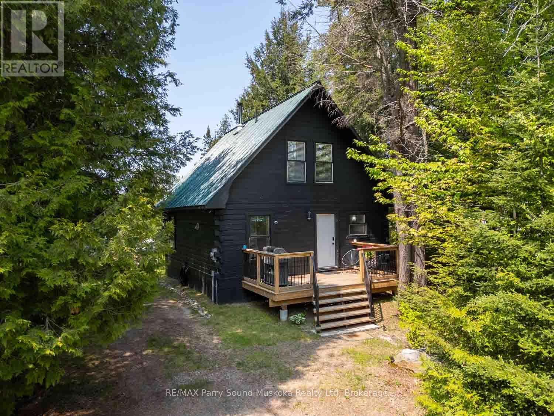3 Bedroom
1 Bathroom
700 - 1,100 ft2
Fireplace
Forced Air
Waterfront
$749,000
Standing on the quiet shores of Mason Lake, close to the western edge of Algonquin Park, this 984 sq.ft. 4 season, modern log home may be what youre looking for. Enjoyed primarily by those with canoes, kayaks and small fishing boats, Mason Lake offers a peaceful retreat with convenient access to the amenities of both Kearney and Burks Falls.This tidy open concept cottage offers a lovely kitchen/dining area with bright windows and a glass paned door leading to the lakeside deck, for ease of dining outdoors. The adjacent living space, warmed by a wood stove for those chilly nights, offers a intimate place to gather and relax. Laundry is conveniently located on the main floor with room for extra supplies. A 3 piece bathroom completes the lower level. This log cottage has 3 bedrooms on the upper level. The primary bedroom includes a walkout to a balcony overlooking the lake, perfect for a quiet morning coffee.This property was created for enjoying life outside. Just steps from the front deck a wood fired sauna awaits. Take a refreshing dip in the lake. Unwind on the dock in a Muskoka chair, go for a leisurely paddle or chill with friends around a bonfire. Shallow entry from the beach makes access perfect for young and old. The cottage has south-west exposure capturing an abundance of sun throughout the day with colourful evening skies.The cottage is heated by a propane furnace, has a drilled well and is ready for you and your family to make yourselves at home! (id:56991)
Property Details
|
MLS® Number
|
X12202440 |
|
Property Type
|
Single Family |
|
Community Name
|
Kearney |
|
AmenitiesNearBy
|
Beach |
|
Easement
|
Unknown |
|
EquipmentType
|
Propane Tank |
|
Features
|
Wooded Area, Irregular Lot Size, Sauna |
|
ParkingSpaceTotal
|
3 |
|
RentalEquipmentType
|
Propane Tank |
|
Structure
|
Deck |
|
ViewType
|
Lake View, Direct Water View |
|
WaterFrontType
|
Waterfront |
Building
|
BathroomTotal
|
1 |
|
BedroomsAboveGround
|
3 |
|
BedroomsTotal
|
3 |
|
Appliances
|
Water Heater, Dryer, Sauna, Stove, Washer, Refrigerator |
|
BasementType
|
Crawl Space |
|
ConstructionStyleAttachment
|
Detached |
|
ExteriorFinish
|
Wood |
|
FireplacePresent
|
Yes |
|
FireplaceType
|
Woodstove |
|
FoundationType
|
Block |
|
HeatingFuel
|
Propane |
|
HeatingType
|
Forced Air |
|
StoriesTotal
|
2 |
|
SizeInterior
|
700 - 1,100 Ft2 |
|
Type
|
House |
|
UtilityWater
|
Drilled Well |
Parking
Land
|
AccessType
|
Year-round Access, Private Docking |
|
Acreage
|
No |
|
LandAmenities
|
Beach |
|
Sewer
|
Septic System |
|
SizeDepth
|
246 Ft |
|
SizeFrontage
|
161 Ft ,3 In |
|
SizeIrregular
|
161.3 X 246 Ft |
|
SizeTotalText
|
161.3 X 246 Ft |
Rooms
| Level |
Type |
Length |
Width |
Dimensions |
|
Second Level |
Primary Bedroom |
4.9 m |
2.9 m |
4.9 m x 2.9 m |
|
Second Level |
Bedroom 2 |
2.9 m |
2.4 m |
2.9 m x 2.4 m |
|
Second Level |
Bedroom 3 |
3.9 m |
2.4 m |
3.9 m x 2.4 m |
|
Main Level |
Kitchen |
3.4 m |
3.4 m |
3.4 m x 3.4 m |
|
Main Level |
Dining Room |
3.3 m |
2.1 m |
3.3 m x 2.1 m |
|
Main Level |
Living Room |
7.2 m |
3.1 m |
7.2 m x 3.1 m |
|
Main Level |
Bathroom |
3.1 m |
1.5 m |
3.1 m x 1.5 m |
