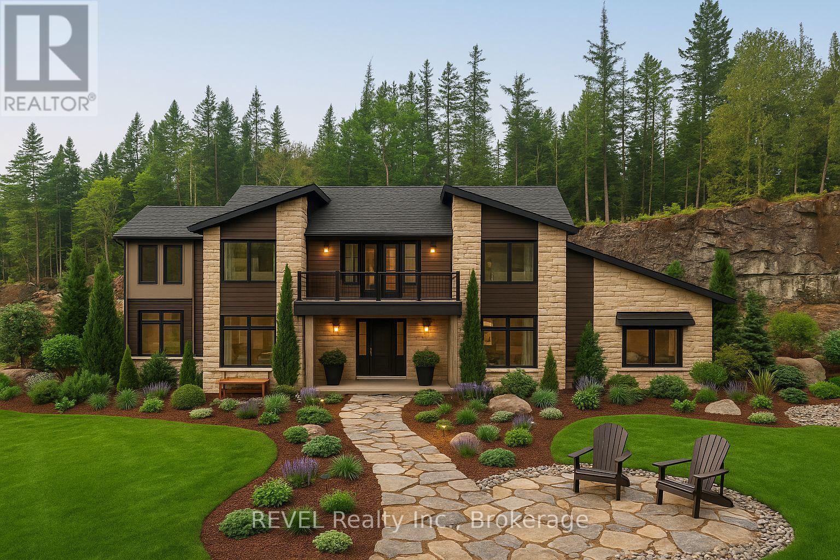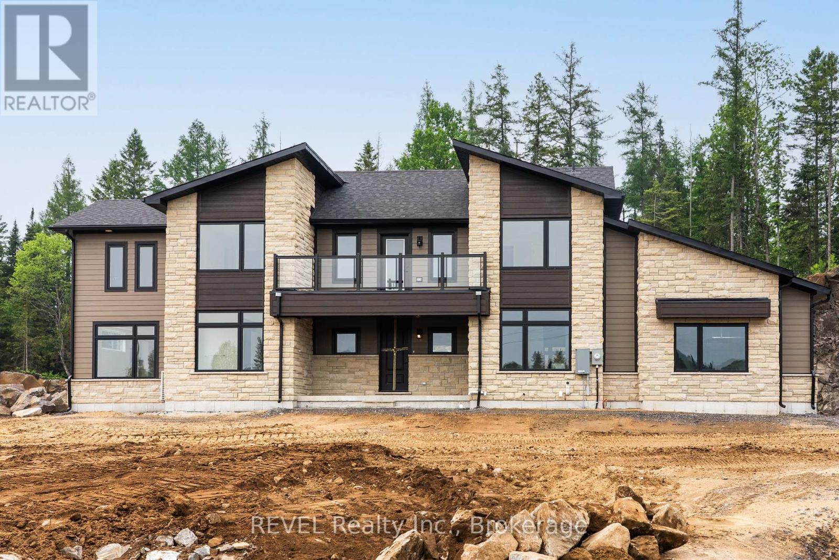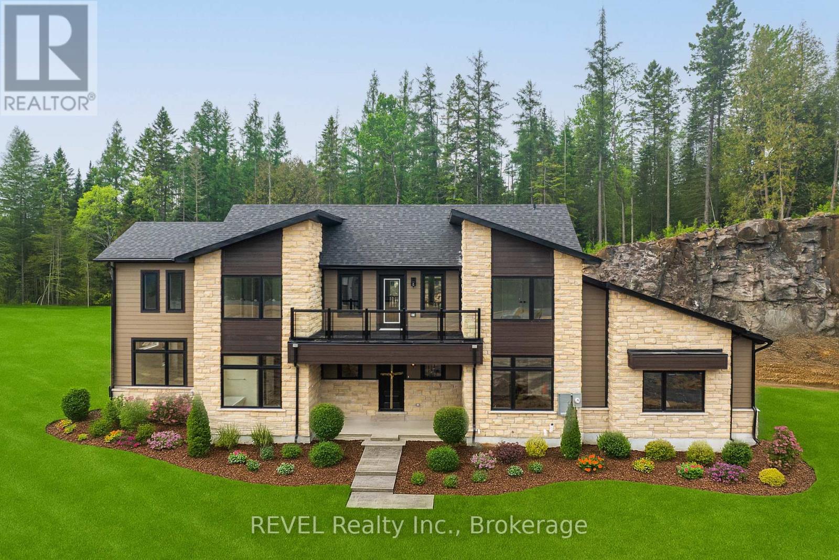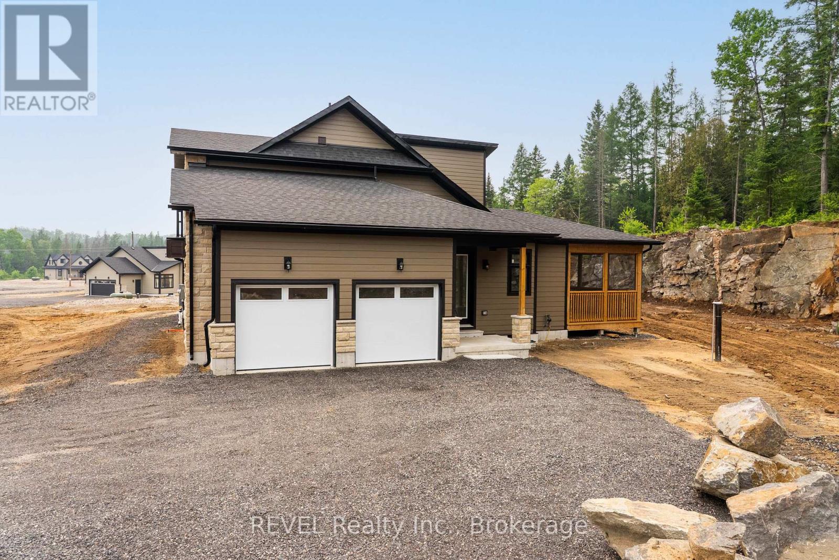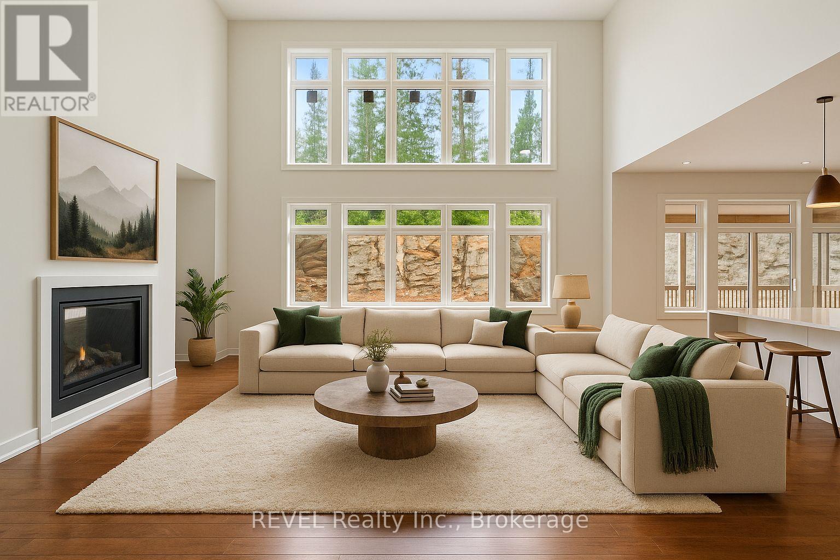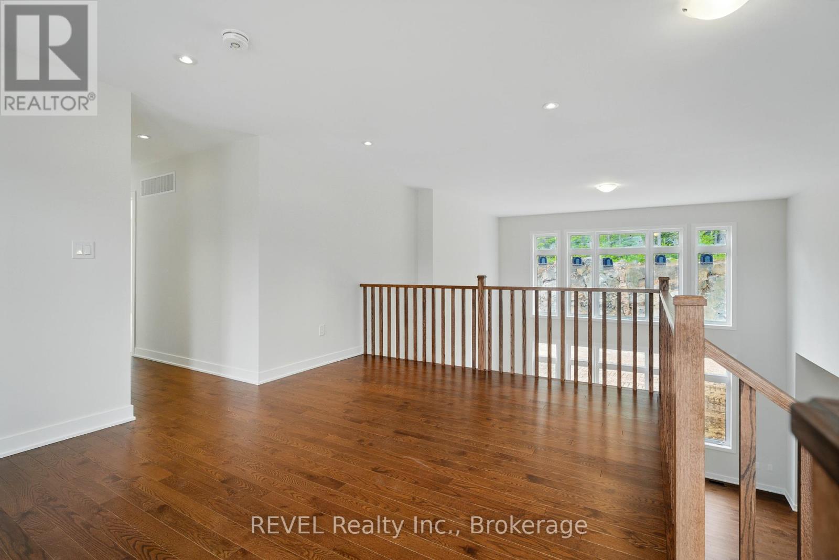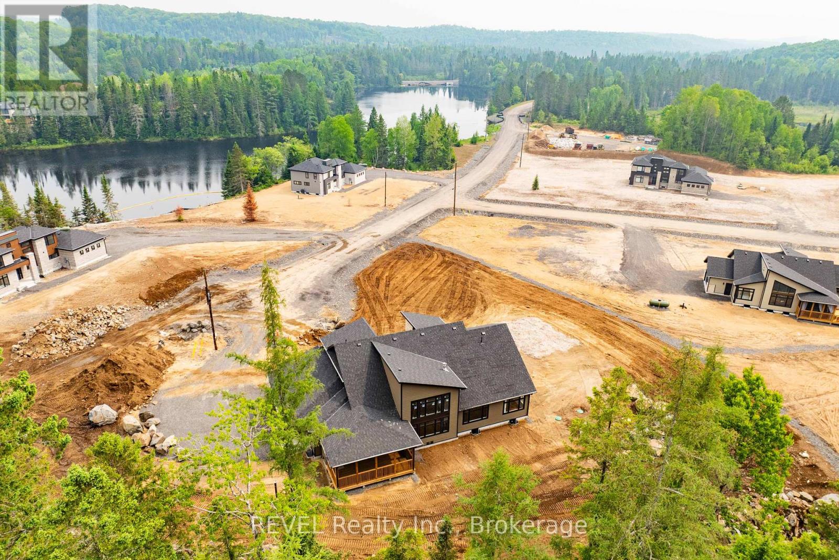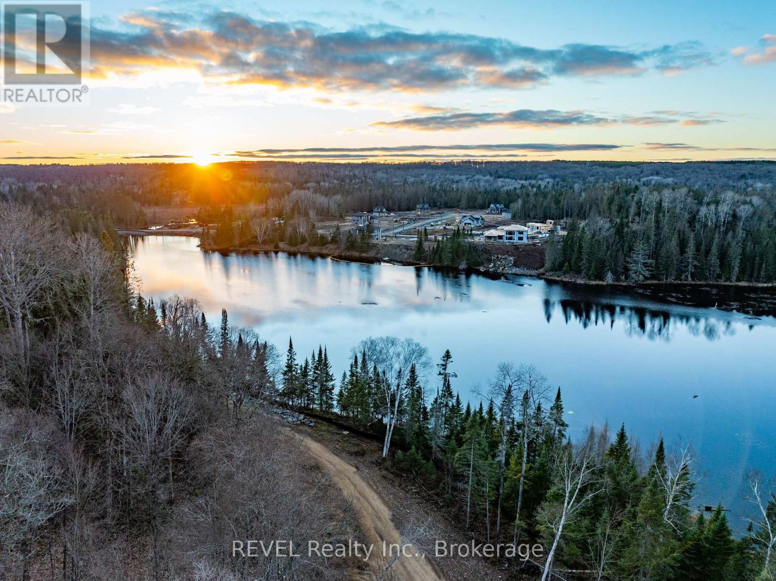4 Bedroom
4 Bathroom
3,500 - 5,000 ft2
Fireplace
Central Air Conditioning
Forced Air
$1,399,000
Welcome to 1179 Echo Hills Road: the exceptional 3,703 sq. ft. Azure Model estate home, set on a premium 1.73-acre lot in the exclusive Northern Lights of Muskoka community. This modern, open-concept design offers soaring ceilings, oversized windows, and natural light throughout. Main floor features a serene primary bedroom with ensuite, a private home office, and convenient laundry room. Enjoy a chef-inspired kitchen with a large island, walk-in pantry, and servery connected to the formal dining area. A double-sided glass fireplace adds elegant ambiance to the living space.Upstairs, a spacious loft overlooks the main floor and opens onto a private balcony, perfect for relaxing and enjoying the views.Located within a 1,300-acre master-planned community, residents enjoy exclusive access to: A lakeside clubhouse with infinity pool and BBQ areas, a private dock for kayaks and paddle boards on Echo Lake, scenic walking trails through forested landscapes and minutes from Dwight Boat Launch, Bigwin Island Golf Club, Deerhurst Resort, Hidden Valley Ski Area, and downtown Huntsville. Don't miss this rare opportunity to embrace luxury living in the heart of Muskoka at an unbeatable price. (id:56991)
Property Details
|
MLS® Number
|
X12210541 |
|
Property Type
|
Single Family |
|
Community Name
|
Franklin |
|
AmenitiesNearBy
|
Golf Nearby, Park |
|
Features
|
Wooded Area |
|
ParkingSpaceTotal
|
6 |
|
ViewType
|
View |
Building
|
BathroomTotal
|
4 |
|
BedroomsAboveGround
|
4 |
|
BedroomsTotal
|
4 |
|
Age
|
New Building |
|
Appliances
|
Dishwasher, Dryer, Hood Fan, Stove, Washer, Refrigerator |
|
BasementDevelopment
|
Unfinished |
|
BasementType
|
Full (unfinished) |
|
ConstructionStyleAttachment
|
Detached |
|
CoolingType
|
Central Air Conditioning |
|
ExteriorFinish
|
Stone |
|
FireplacePresent
|
Yes |
|
FlooringType
|
Hardwood |
|
FoundationType
|
Unknown |
|
HalfBathTotal
|
1 |
|
HeatingFuel
|
Natural Gas |
|
HeatingType
|
Forced Air |
|
StoriesTotal
|
2 |
|
SizeInterior
|
3,500 - 5,000 Ft2 |
|
Type
|
House |
Parking
Land
|
Acreage
|
No |
|
LandAmenities
|
Golf Nearby, Park |
|
Sewer
|
Sanitary Sewer |
|
SizeDepth
|
1 Ft |
|
SizeFrontage
|
47 Ft ,3 In |
|
SizeIrregular
|
47.3 X 1 Ft |
|
SizeTotalText
|
47.3 X 1 Ft |
|
SurfaceWater
|
Lake/pond |
|
ZoningDescription
|
Ru |
Rooms
| Level |
Type |
Length |
Width |
Dimensions |
|
Second Level |
Bedroom |
3.11 m |
4.82 m |
3.11 m x 4.82 m |
|
Second Level |
Bedroom |
3.78 m |
3.35 m |
3.78 m x 3.35 m |
|
Second Level |
Bedroom |
4.02 m |
3.35 m |
4.02 m x 3.35 m |
|
Main Level |
Living Room |
5.54 m |
5.49 m |
5.54 m x 5.49 m |
|
Main Level |
Dining Room |
4.75 m |
3.35 m |
4.75 m x 3.35 m |
|
Main Level |
Kitchen |
5.61 m |
4.57 m |
5.61 m x 4.57 m |
|
Main Level |
Family Room |
5 m |
4.27 m |
5 m x 4.27 m |
|
Main Level |
Office |
3.9 m |
3.17 m |
3.9 m x 3.17 m |
|
Main Level |
Primary Bedroom |
4.82 m |
3.66 m |
4.82 m x 3.66 m |
