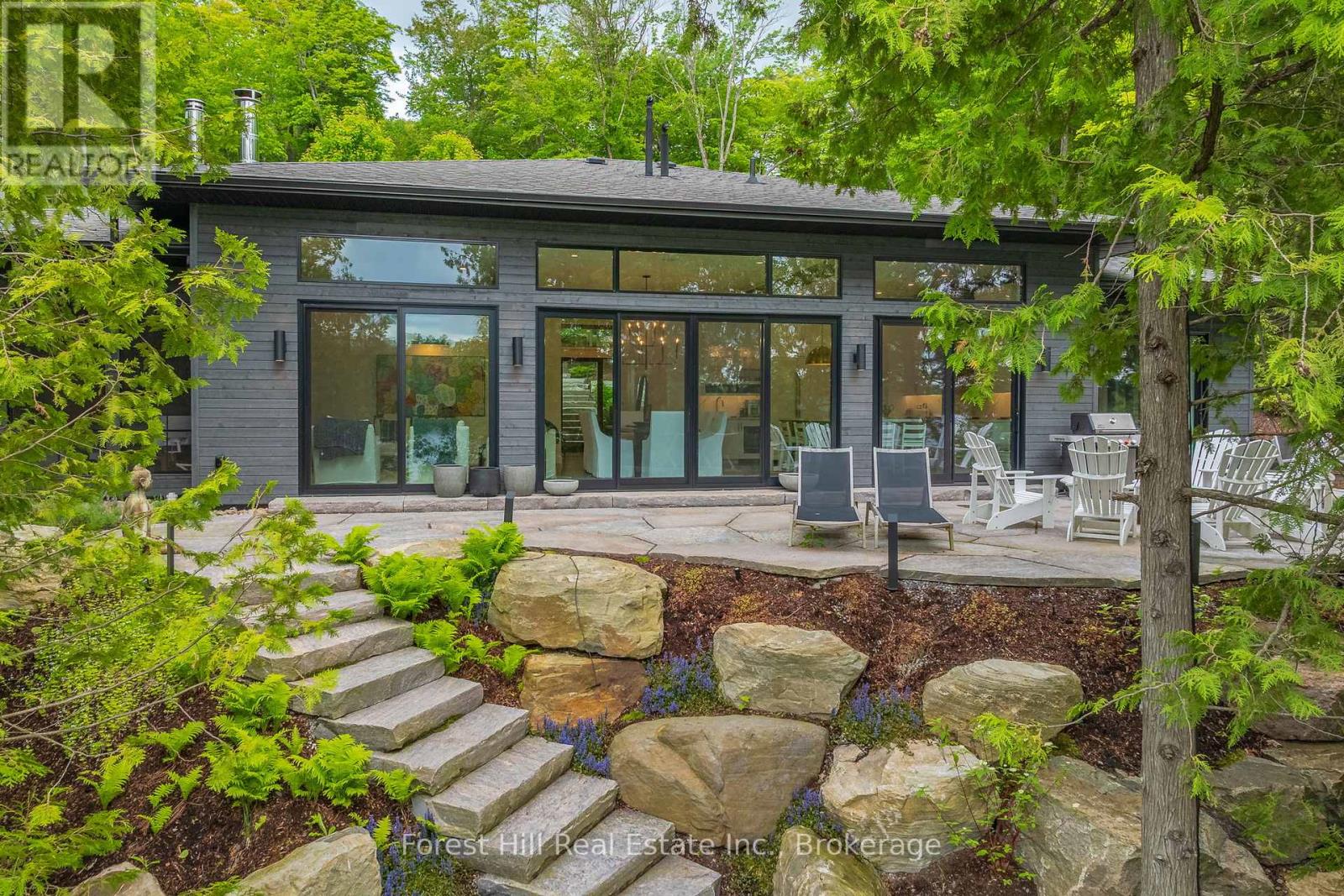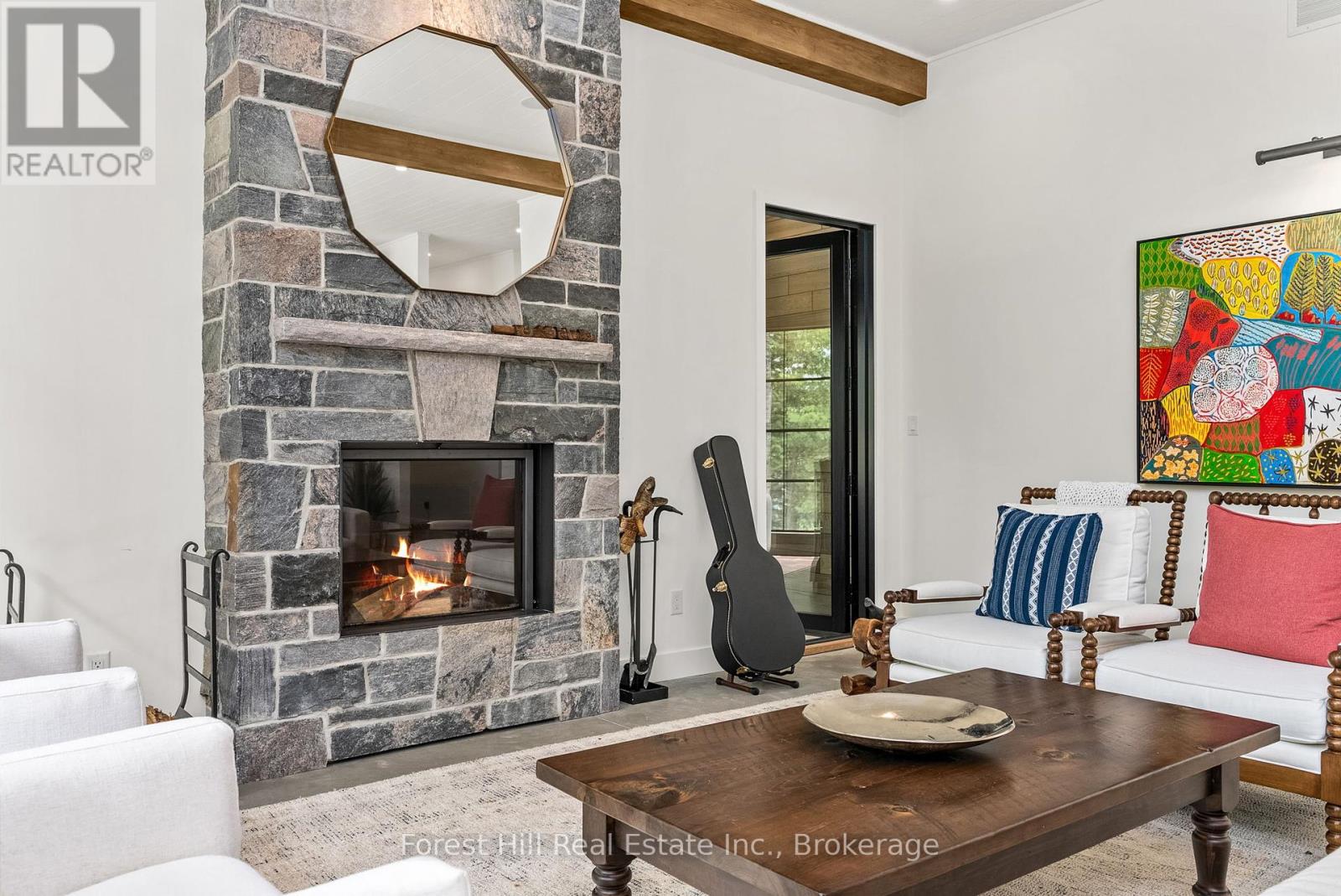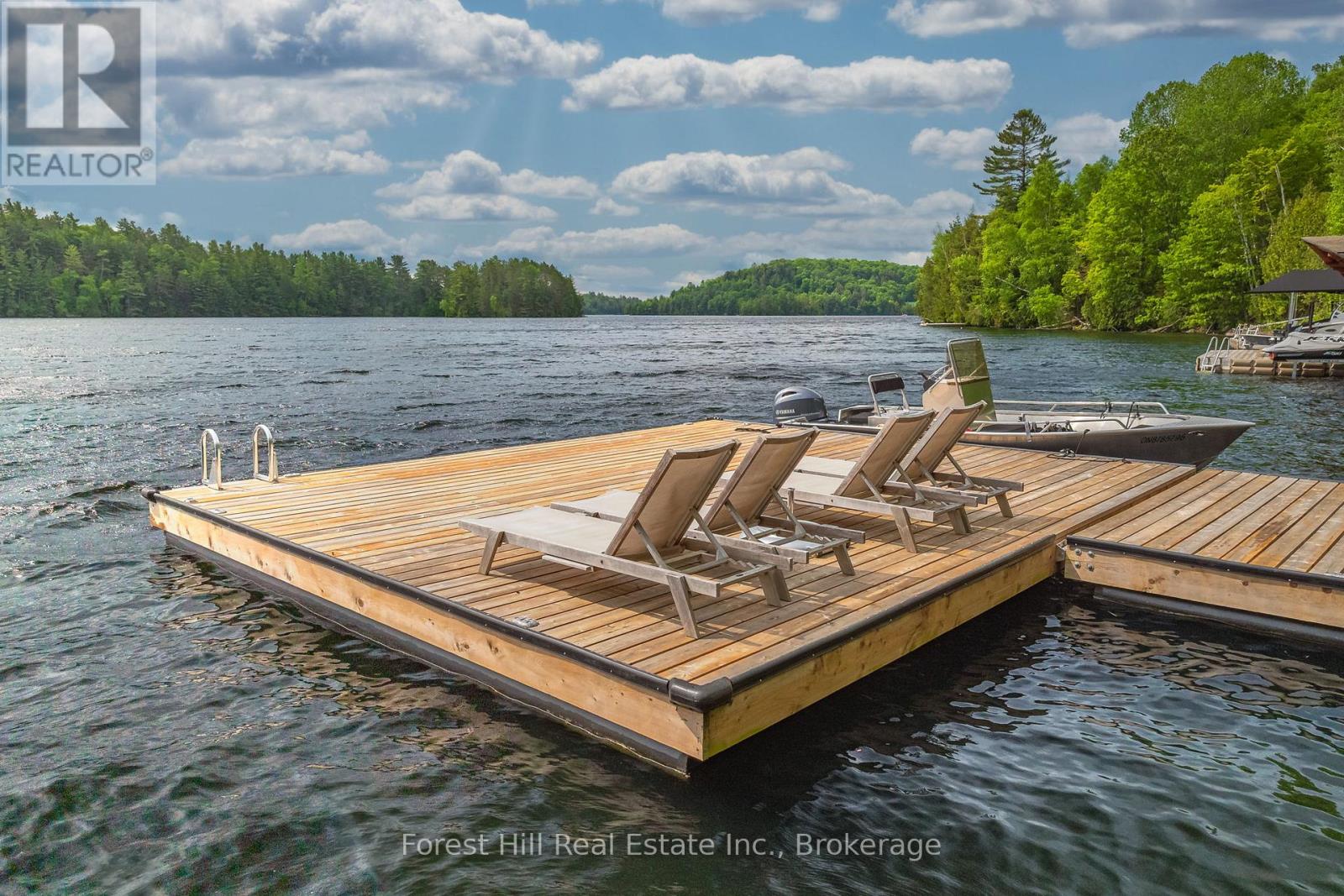3 Bedroom
2 Bathroom
2,000 - 2,500 ft2
Contemporary
Fireplace
Central Air Conditioning, Air Exchanger
Forced Air
Waterfront On Lake
Landscaped
$2,979,000
The art of perfection! Masterfully executed ultra chic new contemporary lake house on crystal clear Kawagama lake, Haliburton's largest most beautiful lake. An absolute showcase of modern design and luxury. Floor to ceiling glass, gourmet chef's kitchen with fabulous expansive island for entertaining, gorgeous master suite with spa like bath including steam shower, grande living room space with impressive stone Stuv wood fireplace with guillotine fire screen. Relax in front of the Stuv standing stick fireplace in the cozy knot free cedar muskoka room that invites the natural environs in. Stroll out to the impressive cut granite patio, extensive granite landscaping, lighting and irrigation throughout the property. Complimenting the principal residence is the double heated insulated garage with standout glass overhead doors, great for all the toys, cars or sports lounge. Sizeable lounge dock at the shore to take in the magnificent open lake views. Bring your cocktails with you for a sauna and revitalizing lake swim. Whole house generator, in floor heating, state of the art mechanicals, eight foot doors, eleven foot ceilings, drilled well, to many features to list. The attention to detail is in a class of it's own, an absolute "wow" factor! (id:56991)
Property Details
|
MLS® Number
|
X12218977 |
|
Property Type
|
Single Family |
|
Community Name
|
Sherborne |
|
Easement
|
Unknown |
|
Features
|
Wooded Area, Sloping, Partially Cleared, Lighting, Carpet Free, Sauna |
|
ParkingSpaceTotal
|
6 |
|
Structure
|
Patio(s), Dock |
|
ViewType
|
View, Lake View, Direct Water View |
|
WaterFrontType
|
Waterfront On Lake |
Building
|
BathroomTotal
|
2 |
|
BedroomsAboveGround
|
3 |
|
BedroomsTotal
|
3 |
|
Age
|
0 To 5 Years |
|
Amenities
|
Fireplace(s) |
|
Appliances
|
Water Heater - Tankless, Garage Door Opener Remote(s), Water Heater, Dishwasher, Dryer, Range, Washer, Wine Fridge, Refrigerator |
|
ArchitecturalStyle
|
Contemporary |
|
BasementType
|
None |
|
ConstructionStyleAttachment
|
Detached |
|
CoolingType
|
Central Air Conditioning, Air Exchanger |
|
ExteriorFinish
|
Wood |
|
FireProtection
|
Alarm System, Smoke Detectors |
|
FireplacePresent
|
Yes |
|
FireplaceTotal
|
2 |
|
FoundationType
|
Concrete, Slab |
|
HeatingFuel
|
Propane |
|
HeatingType
|
Forced Air |
|
SizeInterior
|
2,000 - 2,500 Ft2 |
|
Type
|
House |
|
UtilityPower
|
Generator |
|
UtilityWater
|
Drilled Well |
Parking
Land
|
AccessType
|
Private Road, Private Docking |
|
Acreage
|
No |
|
LandscapeFeatures
|
Landscaped |
|
Sewer
|
Septic System |
|
SizeDepth
|
183 Ft |
|
SizeFrontage
|
98 Ft |
|
SizeIrregular
|
98 X 183 Ft |
|
SizeTotalText
|
98 X 183 Ft|under 1/2 Acre |
|
ZoningDescription
|
Sr2 |
Rooms
| Level |
Type |
Length |
Width |
Dimensions |
|
Main Level |
Primary Bedroom |
3.89 m |
6.06 m |
3.89 m x 6.06 m |
|
Main Level |
Kitchen |
3.82 m |
6.12 m |
3.82 m x 6.12 m |
|
Main Level |
Other |
2.66 m |
2.08 m |
2.66 m x 2.08 m |
|
Main Level |
Bathroom |
3.91 m |
2.64 m |
3.91 m x 2.64 m |
|
Main Level |
Laundry Room |
10 m |
3.63 m |
10 m x 3.63 m |
|
Main Level |
Utility Room |
3.02 m |
1.7 m |
3.02 m x 1.7 m |
|
Main Level |
Bathroom |
1.49 m |
3.65 m |
1.49 m x 3.65 m |
|
Main Level |
Bedroom 2 |
3.24 m |
3.63 m |
3.24 m x 3.63 m |
|
Main Level |
Bedroom 3 |
3.9 m |
3.99 m |
3.9 m x 3.99 m |
|
Main Level |
Other |
3.89 m |
4.79 m |
3.89 m x 4.79 m |
|
Main Level |
Living Room |
8.24 m |
6.2 m |
8.24 m x 6.2 m |
Utilities
|
Electricity
|
Installed |
|
Wireless
|
Available |


























































