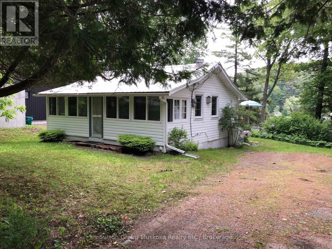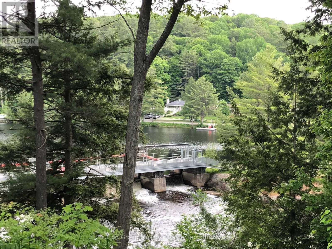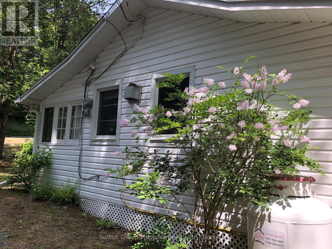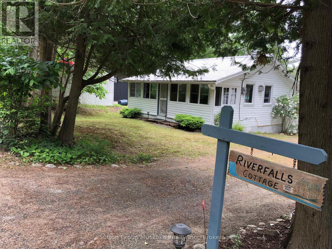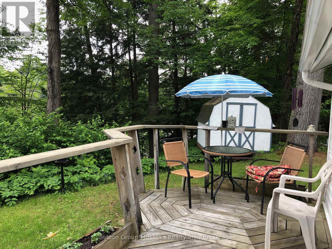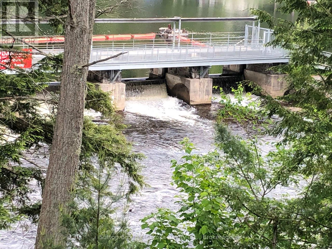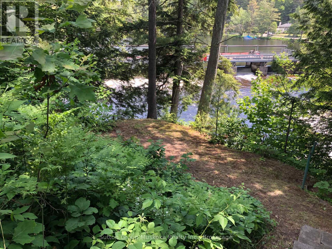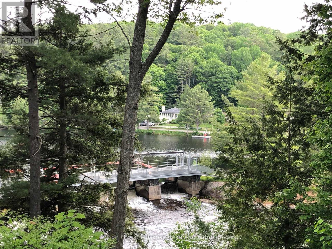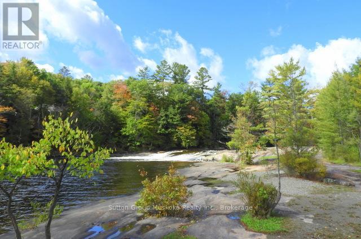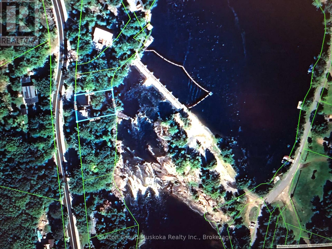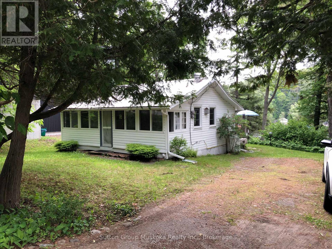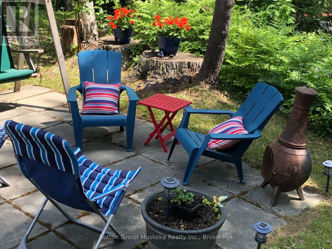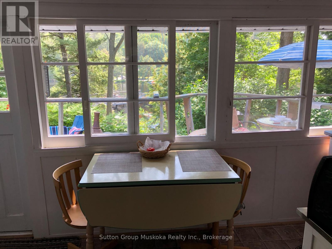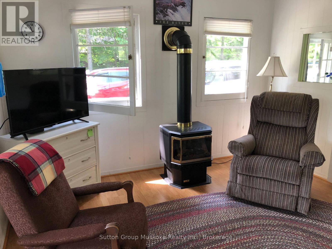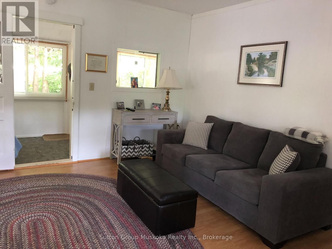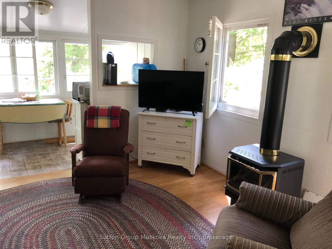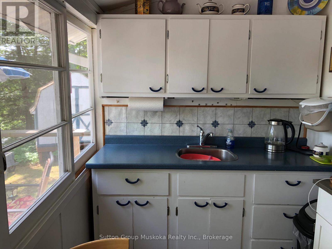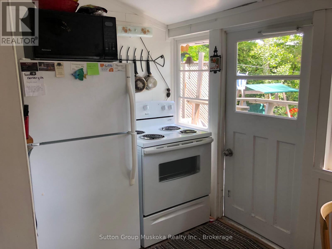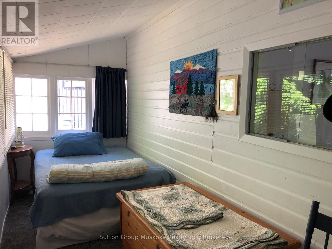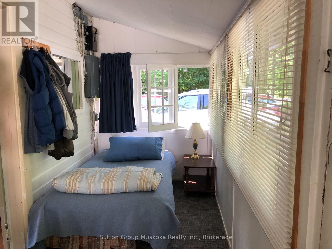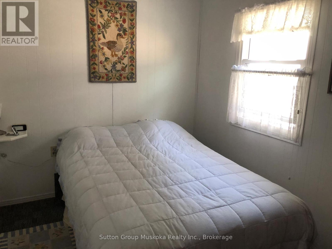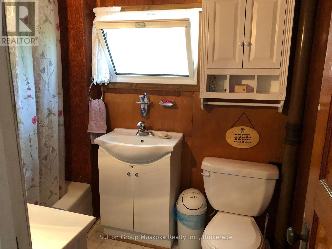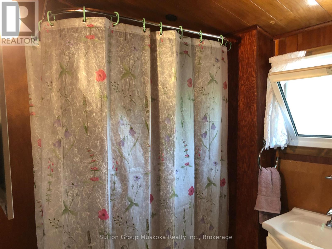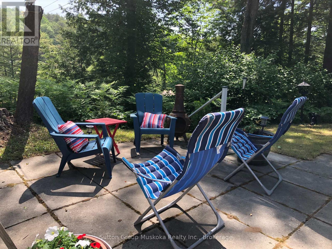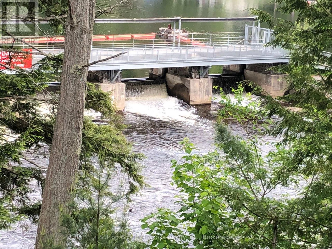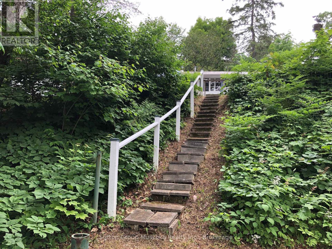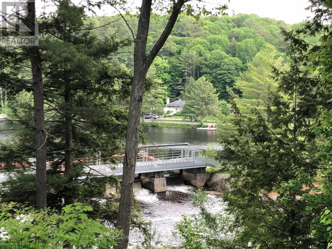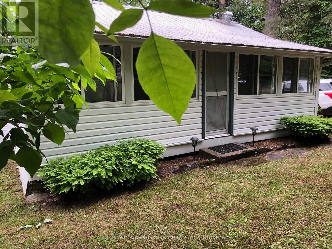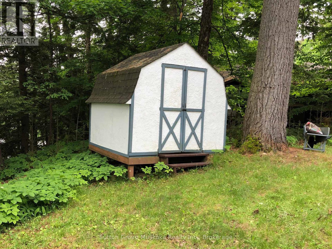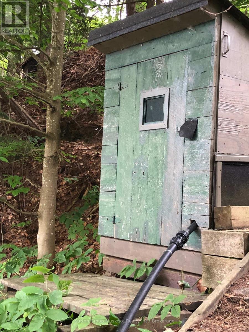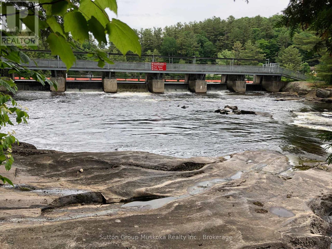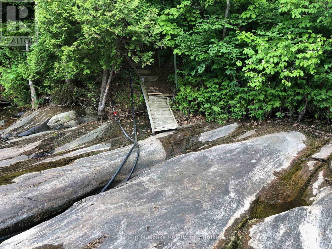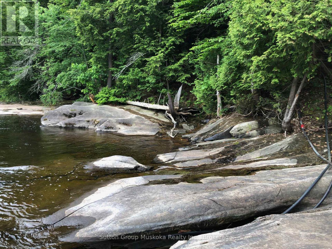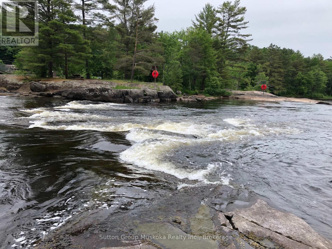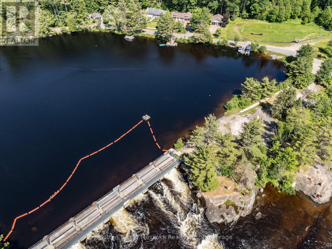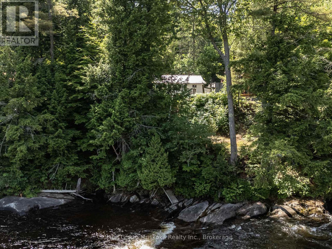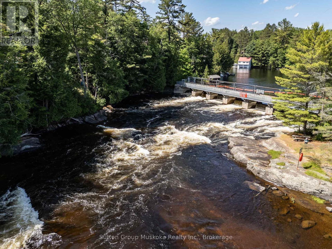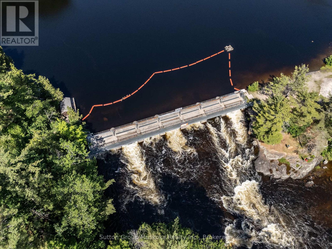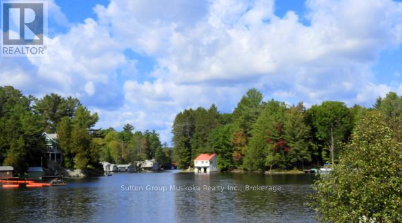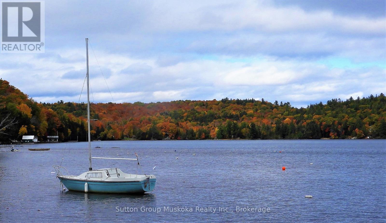2 Bedroom
1 Bathroom
0 - 699 ft2
Bungalow
Fireplace
Other
Waterfront
$489,000
This quaint and charming cottage has a fabulous view of the waterfalls and dam in the centre of the Village of Port Sydney. ! This three season cottage is in good condition with 1 bedroom, plus sleeping area in the veranda , kitchen, living room and full bathroom. There is a lovely front verandah with wall of windows and lots of room for extra sleeping area for guests. The sounds and views of the waterfall is peaceful and relaxing! The location is fabulous being so close to the General Store, Community Hall and Mary Lake waterfront for swimming or boating! There is a stair way that takes you down to a landing for a great viewing of the water falls and sitting area . Further steps take you to a rock ledge at the waterfalls for you to access the River. This could be your cottage for this summer to enjoy! Have a look! (id:56991)
Property Details
|
MLS® Number
|
X12229348 |
|
Property Type
|
Single Family |
|
Community Name
|
Stephenson |
|
AmenitiesNearBy
|
Beach |
|
CommunityFeatures
|
Community Centre, School Bus |
|
Easement
|
Unknown, None |
|
Features
|
Sloping, Flat Site |
|
ParkingSpaceTotal
|
3 |
|
Structure
|
Deck, Porch, Patio(s), Shed |
|
ViewType
|
River View, View Of Water, Direct Water View |
|
WaterFrontType
|
Waterfront |
Building
|
BathroomTotal
|
1 |
|
BedroomsAboveGround
|
2 |
|
BedroomsTotal
|
2 |
|
Age
|
51 To 99 Years |
|
Amenities
|
Fireplace(s) |
|
Appliances
|
Water Heater, Microwave, Stove, Refrigerator |
|
ArchitecturalStyle
|
Bungalow |
|
ConstructionStyleAttachment
|
Detached |
|
ConstructionStyleOther
|
Seasonal |
|
ExteriorFinish
|
Wood |
|
FireplacePresent
|
Yes |
|
FireplaceType
|
Free Standing Metal |
|
FoundationType
|
Wood/piers |
|
HeatingFuel
|
Natural Gas |
|
HeatingType
|
Other |
|
StoriesTotal
|
1 |
|
SizeInterior
|
0 - 699 Ft2 |
|
Type
|
House |
|
UtilityWater
|
Lake/river Water Intake |
Parking
Land
|
AccessType
|
Public Road |
|
Acreage
|
No |
|
LandAmenities
|
Beach |
|
Sewer
|
Septic System |
|
SizeDepth
|
106 Ft ,8 In |
|
SizeFrontage
|
70 Ft |
|
SizeIrregular
|
70 X 106.7 Ft |
|
SizeTotalText
|
70 X 106.7 Ft |
|
ZoningDescription
|
R1 |
Rooms
| Level |
Type |
Length |
Width |
Dimensions |
|
Main Level |
Living Room |
15.7 m |
11.3 m |
15.7 m x 11.3 m |
|
Main Level |
Kitchen |
15.7 m |
5.9 m |
15.7 m x 5.9 m |
|
Main Level |
Bedroom |
9.2 m |
7.4 m |
9.2 m x 7.4 m |
|
Main Level |
Bathroom |
|
|
Measurements not available |
|
Main Level |
Other |
23.4 m |
5.7 m |
23.4 m x 5.7 m |
Utilities
|
Natural Gas Available
|
Available |
