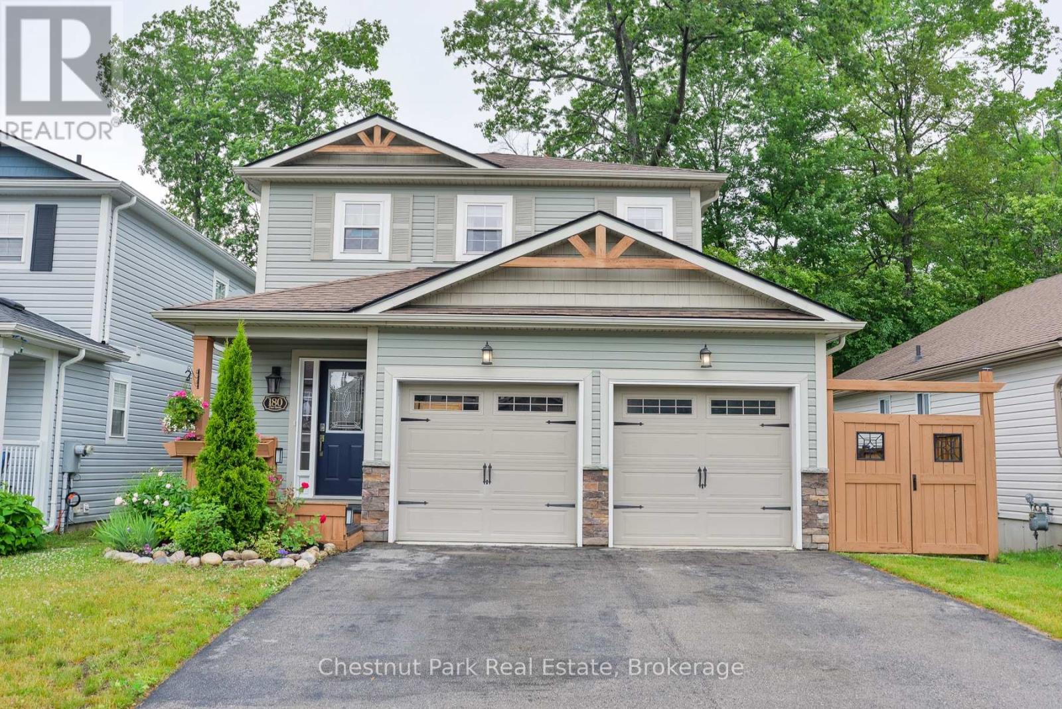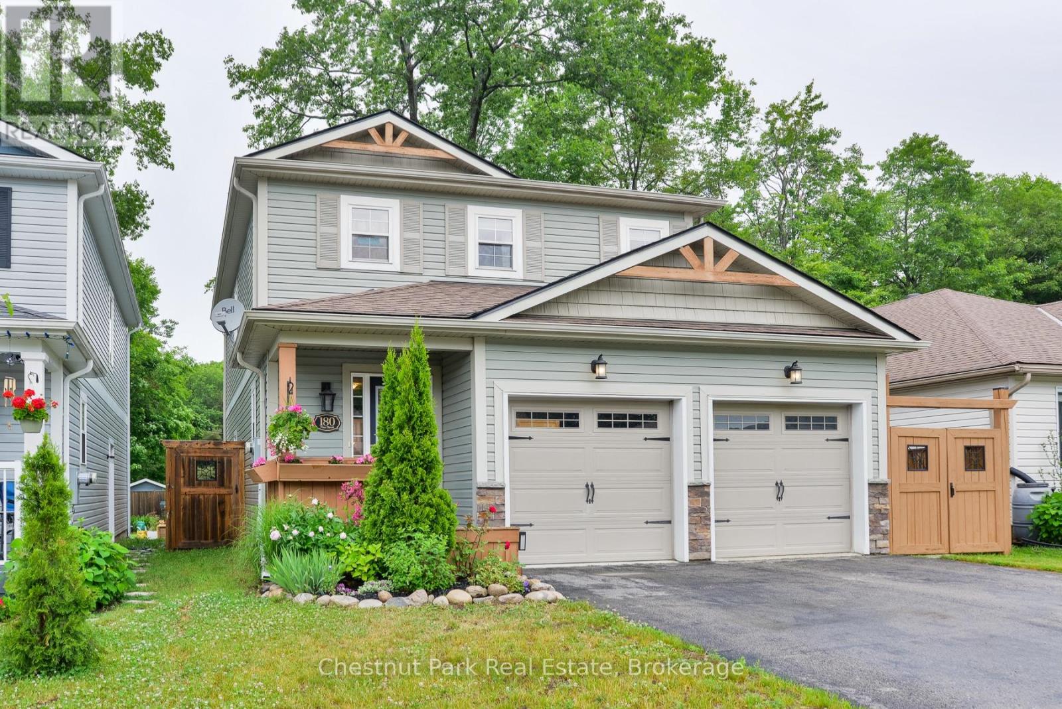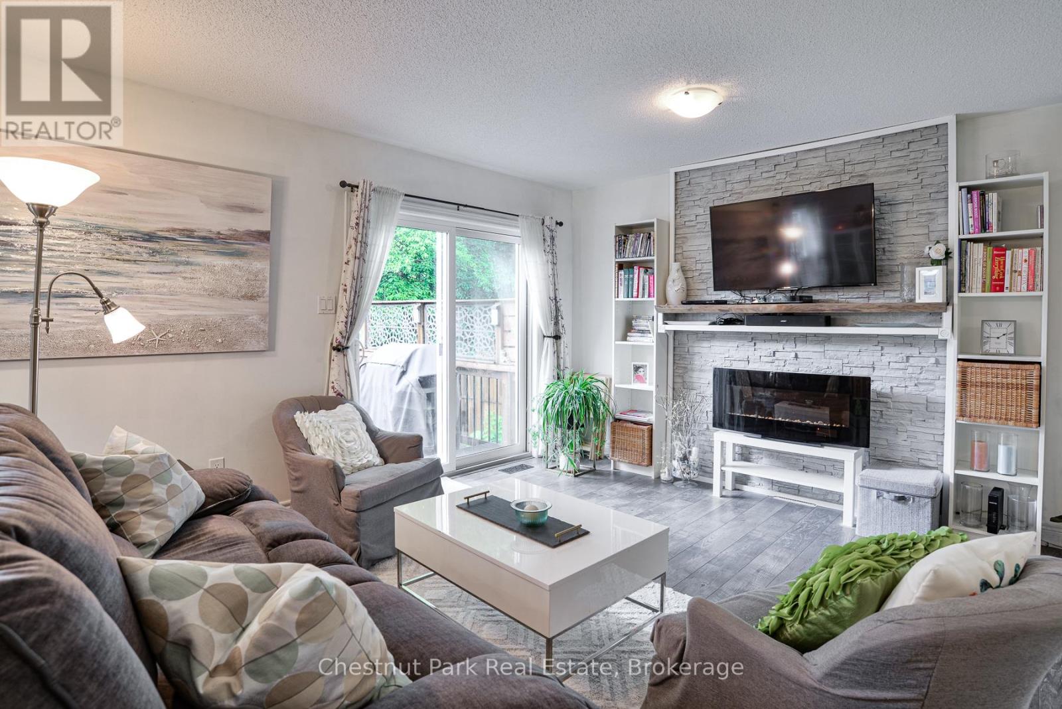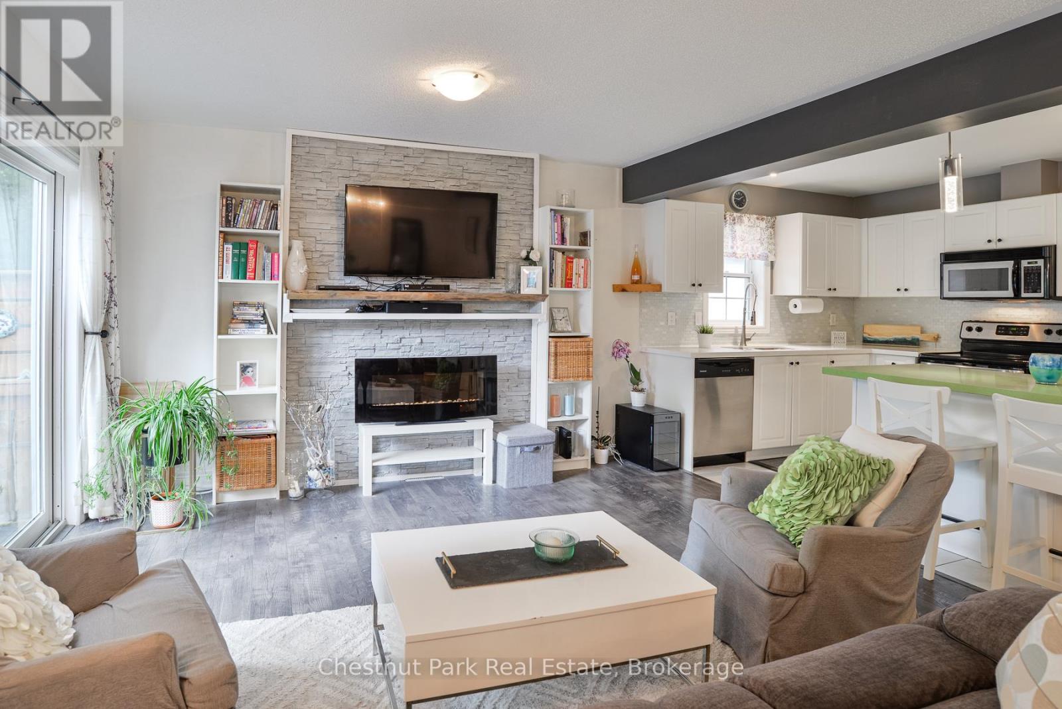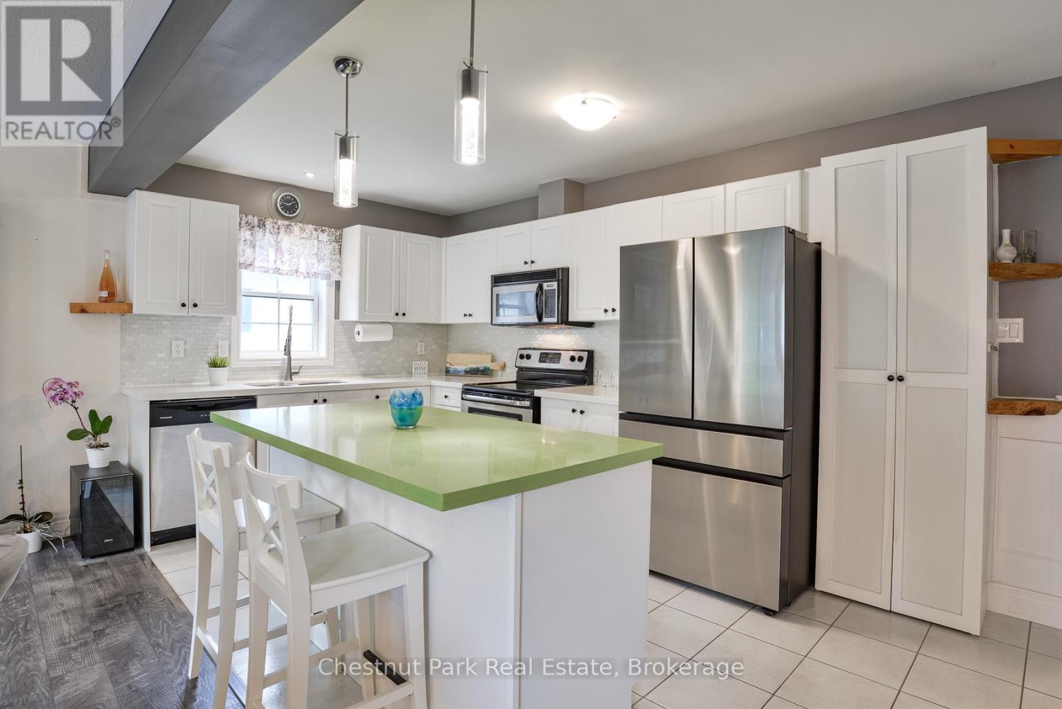3 Bedroom
3 Bathroom
1,500 - 2,000 ft2
Central Air Conditioning
Forced Air
$699,000
Welcome to this charming family home tucked away on a quiet cul-de-sac in one of Gravenhursts most desirable neighbourhoods. Ideally located within walking distance to Beechgrove Public School, and just minutes to Muskoka Beach Park, Taboo Golf Resort and downtown amenities, this property offers the perfect blend of peaceful living and convenient access. Step inside to a spacious, open-concept main floor designed for both comfort and functionality. The bright living and dining areas flow effortlessly into a well-appointed kitchen, making it ideal for everyday living and entertaining. Upstairs, youll find three generously sized bedrooms, including a primary suite complete with a beautifully upgraded ensuite featuring a walk-in shower with glass doors and a rainfall shower head. With 2.5 bathrooms in total, this home is built to accommodate the whole family. The basement is currently unfinished but includes rough-ins for an additional bathroom - offering excellent potential to expand your living space to suit your needs. One of the standout features of this home is the heated and insulated attached two-car garage, providing year-round convenience and comfort. Whether you're storing vehicles, creating a workshop, or simply seeking extra storage space, this garage is built to handle it all. Outside, enjoy a fully fenced backyard thats perfect for children, pets, or weekend gatherings. A large deck extends your living space outdoors and includes a covered gazebo outfitted with a ceiling fan and lights - perfect for summer evenings. A garden shed adds even more storage flexibility. Whether you're a growing family or looking to settle into a well-established, welcoming community, this home offers the lifestyle and location you've been looking for. (id:56991)
Property Details
|
MLS® Number
|
X12240307 |
|
Property Type
|
Single Family |
|
AmenitiesNearBy
|
Schools |
|
CommunityFeatures
|
School Bus |
|
EquipmentType
|
Water Heater |
|
Features
|
Cul-de-sac, Level Lot, Flat Site, Dry |
|
ParkingSpaceTotal
|
4 |
|
RentalEquipmentType
|
Water Heater |
|
Structure
|
Deck, Shed |
Building
|
BathroomTotal
|
3 |
|
BedroomsAboveGround
|
3 |
|
BedroomsTotal
|
3 |
|
Age
|
6 To 15 Years |
|
Appliances
|
Garage Door Opener Remote(s), Blinds, Dishwasher, Microwave, Stove, Window Coverings, Refrigerator |
|
BasementDevelopment
|
Unfinished |
|
BasementType
|
N/a (unfinished) |
|
ConstructionStyleAttachment
|
Detached |
|
CoolingType
|
Central Air Conditioning |
|
ExteriorFinish
|
Vinyl Siding |
|
FireplacePresent
|
No |
|
FoundationType
|
Poured Concrete |
|
HalfBathTotal
|
1 |
|
HeatingFuel
|
Natural Gas |
|
HeatingType
|
Forced Air |
|
StoriesTotal
|
2 |
|
SizeInterior
|
1,500 - 2,000 Ft2 |
|
Type
|
House |
|
UtilityWater
|
Municipal Water |
Parking
Land
|
Acreage
|
No |
|
FenceType
|
Fenced Yard |
|
LandAmenities
|
Schools |
|
Sewer
|
Sanitary Sewer |
|
SizeDepth
|
122 Ft ,10 In |
|
SizeFrontage
|
41 Ft |
|
SizeIrregular
|
41 X 122.9 Ft |
|
SizeTotalText
|
41 X 122.9 Ft |
|
ZoningDescription
|
Rm-1 |
Rooms
| Level |
Type |
Length |
Width |
Dimensions |
|
Second Level |
Primary Bedroom |
4.4501 m |
4.2367 m |
4.4501 m x 4.2367 m |
|
Second Level |
Bedroom 2 |
3.9624 m |
3.1699 m |
3.9624 m x 3.1699 m |
|
Second Level |
Bedroom 3 |
3.9624 m |
3.7186 m |
3.9624 m x 3.7186 m |
|
Second Level |
Bathroom |
1.2527 m |
2.6822 m |
1.2527 m x 2.6822 m |
|
Second Level |
Bathroom |
2.4719 m |
1.2527 m |
2.4719 m x 1.2527 m |
|
Basement |
Recreational, Games Room |
8.1077 m |
6.4343 m |
8.1077 m x 6.4343 m |
|
Basement |
Laundry Room |
3.048 m |
2.0422 m |
3.048 m x 2.0422 m |
|
Main Level |
Dining Room |
3.9624 m |
2.6213 m |
3.9624 m x 2.6213 m |
|
Main Level |
Living Room |
3.9624 m |
4.4501 m |
3.9624 m x 4.4501 m |
|
Main Level |
Kitchen |
22.7737 m |
527304 m |
22.7737 m x 527304 m |
|
Main Level |
Bathroom |
1.8288 m |
0.9144 m |
1.8288 m x 0.9144 m |
Utilities
|
Electricity
|
Installed |
|
Wireless
|
Available |
|
Natural Gas Available
|
Available |
|
Sewer
|
Installed |
