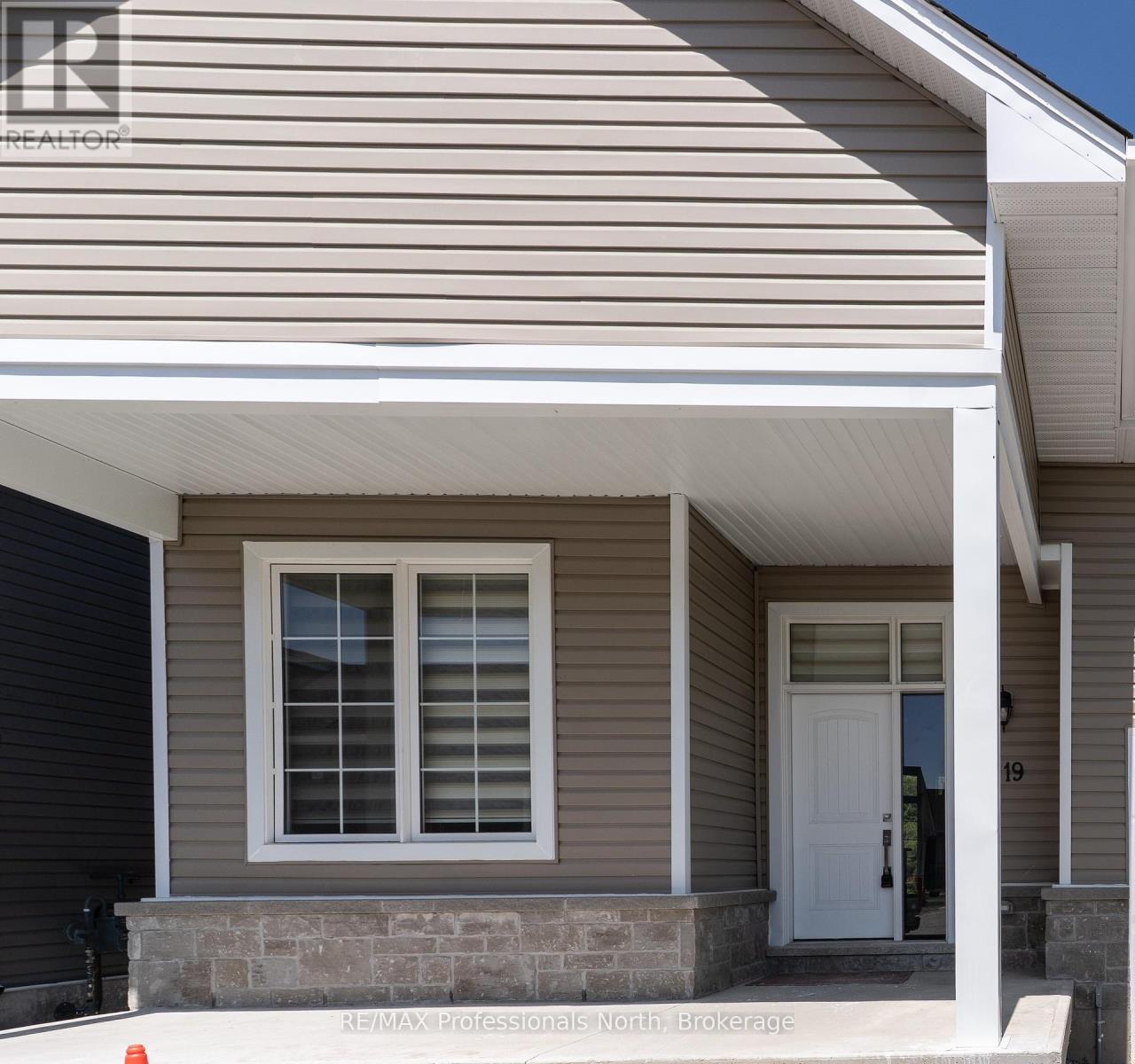4 Bedroom
3 Bathroom
2,250 - 2,499 ft2
Fireplace
Forced Air
$3,500 Monthly
Have you been dreaming of country living in a prestigious exclusive community? Well, welcome home. This exquisite 4 bedroom, 3 bathroom offers you incredible open concept living featuring soaring cathedral ceilings, 2 2nd floor lofts, all nestled in a ravine like setting. Conveniently located close to beautiful downtown Bracebridge, where you can indulge in boutique shopping, entertainment, dinning and easy access to grocery stores, recreational facilities, water activities, trails or life's amenities. Just step inside and embrace your new gleaming hardwood floor as you are drawn into the grand living room/dinning room. Sit by the fire and enjoy life as it was intended. Your brand new kitchen offers you a luxurious stone counter top including an open concept breakfast counter, ideal for entertaining. All new stainless steel appliances offer you a delightful setting for the preparation of your next gourmet meal. Now its time to rejuvenate in your master bedroom featuring walk in closet and 3 piece ensuite bathroom. Unfinished basement offers you a great space to explore for your future dreams. Make sure to take the time to visit this new development designed to create a relaxing country lifestyle. (id:56991)
Property Details
|
MLS® Number
|
X12244587 |
|
Property Type
|
Single Family |
|
Community Name
|
Macaulay |
|
AmenitiesNearBy
|
Beach, Golf Nearby, Hospital |
|
CommunityFeatures
|
Pet Restrictions, School Bus |
|
EquipmentType
|
Water Heater |
|
Features
|
Irregular Lot Size, Ravine, Flat Site, Balcony, Dry, Carpet Free |
|
ParkingSpaceTotal
|
6 |
|
RentalEquipmentType
|
Water Heater |
|
Structure
|
Deck, Porch |
|
ViewType
|
Valley View |
Building
|
BathroomTotal
|
3 |
|
BedroomsAboveGround
|
4 |
|
BedroomsTotal
|
4 |
|
Age
|
New Building |
|
Amenities
|
Separate Electricity Meters |
|
Appliances
|
Dryer, Stove, Washer, Refrigerator |
|
BasementDevelopment
|
Unfinished |
|
BasementType
|
N/a (unfinished) |
|
ExteriorFinish
|
Vinyl Siding |
|
FireProtection
|
Smoke Detectors |
|
FireplacePresent
|
Yes |
|
FireplaceTotal
|
1 |
|
FoundationType
|
Poured Concrete |
|
HeatingFuel
|
Natural Gas |
|
HeatingType
|
Forced Air |
|
StoriesTotal
|
2 |
|
SizeInterior
|
2,250 - 2,499 Ft2 |
Parking
Land
|
Acreage
|
No |
|
LandAmenities
|
Beach, Golf Nearby, Hospital |
Rooms
| Level |
Type |
Length |
Width |
Dimensions |
|
Main Level |
Bathroom |
3 m |
1.62 m |
3 m x 1.62 m |
|
Main Level |
Kitchen |
3.57 m |
3.16 m |
3.57 m x 3.16 m |
|
Main Level |
Living Room |
4.77 m |
6.55 m |
4.77 m x 6.55 m |
|
Main Level |
Primary Bedroom |
4.05 m |
4.57 m |
4.05 m x 4.57 m |
|
Main Level |
Bathroom |
1.96 m |
2.5 m |
1.96 m x 2.5 m |
|
Main Level |
Laundry Room |
2.01 m |
1.22 m |
2.01 m x 1.22 m |
|
Main Level |
Bedroom 2 |
3.46 m |
3.01 m |
3.46 m x 3.01 m |
|
Upper Level |
Bathroom |
3.19 m |
1.5 m |
3.19 m x 1.5 m |
|
Upper Level |
Bedroom 3 |
4.62 m |
4.85 m |
4.62 m x 4.85 m |
|
Upper Level |
Loft |
8.29 m |
5.55 m |
8.29 m x 5.55 m |
|
Upper Level |
Bedroom 4 |
6.53 m |
4.33 m |
6.53 m x 4.33 m |



























